Bathroom with a Walk-in Shower and a Sliding Door Ideas and Designs
Refine by:
Budget
Sort by:Popular Today
1 - 20 of 2,326 photos
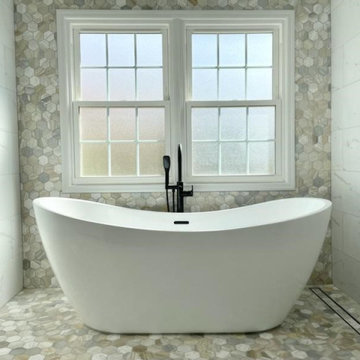
Gorgeous open design master bathroom with custom tile work and several unique features like custom niches and (soon to be) glassed-in showering area.
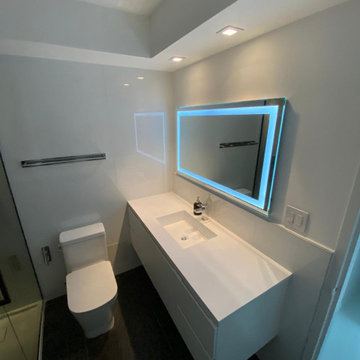
This beautiful and modern bathroom after renovation.
Photo of a small modern shower room bathroom in Miami with flat-panel cabinets, white cabinets, a walk-in shower, a one-piece toilet, white tiles, ceramic tiles, white walls, ceramic flooring, a built-in sink, engineered stone worktops, black floors, a sliding door, white worktops, a single sink and a floating vanity unit.
Photo of a small modern shower room bathroom in Miami with flat-panel cabinets, white cabinets, a walk-in shower, a one-piece toilet, white tiles, ceramic tiles, white walls, ceramic flooring, a built-in sink, engineered stone worktops, black floors, a sliding door, white worktops, a single sink and a floating vanity unit.

Sweet little country cottage, this home was built in the 1930's in Dallas, Texas. The master bathroom shown in the before photo was extremely small, unappealing, and did not utilize the best space. With the K. Rue new design, a larger shower was created and a major update to the cabinetry was involved. Trying to eliminate constant distractions and interruptions, white and gray were the key colors in the bathroom to make a fluid statement. The small Carrara marble mosaic used on the floor was carried into the shower floor for a consistent rhythm. For an emphasized country cottage look, these 4x10 gray subway ceramic tiles add a slight rough and handmade look to the walls with an intentionally thick grout line. The cabinetry was purchased as one unit to appear as a furniture piece with built-in lavatories and faucets. Gray walls add a great accent to the almost all-white bathroom for depth and drama.
Our client living in Dallas TX was referred to the K. Rue team through another client. We LOVE referrals and would be glad to help your friends or family with their design needs.

Organized laundry - one for whites and one for darks, makes sorting easy when it comes to wash day. Clever storage solutions in this master bath houses toiletries and linens.
Photos by Chris Veith
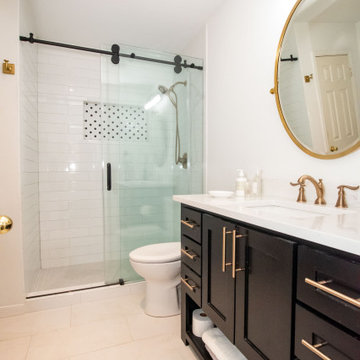
Photo of a family bathroom in Austin with shaker cabinets, black cabinets, a walk-in shower, a two-piece toilet, white tiles, metro tiles, porcelain flooring, a submerged sink, engineered stone worktops, a sliding door, white worktops, a wall niche, a single sink and a built in vanity unit.
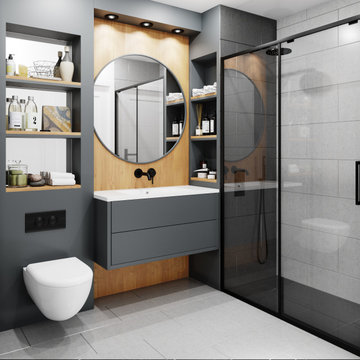
Photo of a small contemporary grey and brown ensuite bathroom in London with flat-panel cabinets, grey cabinets, a walk-in shower, a wall mounted toilet, grey tiles, porcelain tiles, grey walls, porcelain flooring, a built-in sink, quartz worktops, grey floors, a sliding door, white worktops, feature lighting, a single sink and a floating vanity unit.

This is an example of a large contemporary shower room bathroom in Saint Petersburg with flat-panel cabinets, light wood cabinets, a submerged bath, a walk-in shower, a wall mounted toilet, grey tiles, porcelain tiles, grey walls, porcelain flooring, a vessel sink, solid surface worktops, grey floors, a sliding door, white worktops, double sinks, a freestanding vanity unit and exposed beams.
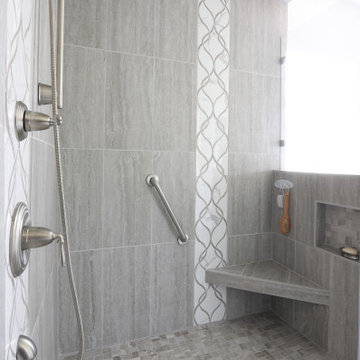
A builder grade bathroom gets a major upgrade. The client was amazing as she did this remodel while having a torn Achilles tendon while she was in a boot before and after surgery all while her husband was out of town for work. This prompted the request for a large, curbless shower with a barn door. We removed the dated unused corner tub to expand the shower and added a bench under the window for additional storage. The vanity got a functional make-over with better storage for toiletries. His and hers pull-outs and drawers provided ample space. The traditional fixtures blend with the more contemporary tile and color pallet giving the bathroom an elegant soothing feel.

dettaglio vasca idromassaggio
Una stanza da bagno dalle dimensioni importanti con dettaglio che la rendono davvero unica e sofisticata come la vasca da bagno, idromassaggio con cromoterapia incastonata in una teca di vetro e gres (lea ceramiche)
foto marco Curatolo
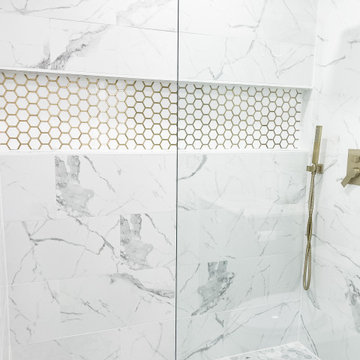
This is an example of a medium sized modern ensuite bathroom in Baltimore with recessed-panel cabinets, blue cabinets, a walk-in shower, a two-piece toilet, grey tiles, ceramic tiles, grey walls, porcelain flooring, quartz worktops, grey floors, a sliding door, white worktops, a single sink and a freestanding vanity unit.
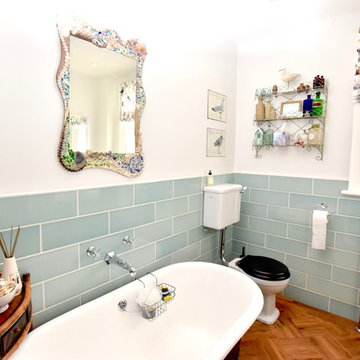
Fadi Metos Photography
Inspiration for a beach style bathroom in Other with a freestanding bath, a walk-in shower, a one-piece toilet, green tiles, dark hardwood flooring, a wall-mounted sink and a sliding door.
Inspiration for a beach style bathroom in Other with a freestanding bath, a walk-in shower, a one-piece toilet, green tiles, dark hardwood flooring, a wall-mounted sink and a sliding door.
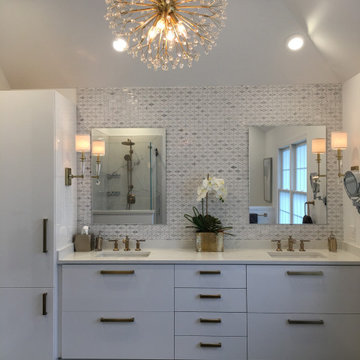
White high gloss flat panel cabinetry with gold handles. Gray & white marble tiled accent wall.
This is an example of a large traditional ensuite bathroom in New York with flat-panel cabinets, white cabinets, a freestanding bath, a walk-in shower, a two-piece toilet, white tiles, porcelain tiles, white walls, porcelain flooring, a submerged sink, engineered stone worktops, grey floors, a sliding door, white worktops, a shower bench, double sinks and a built in vanity unit.
This is an example of a large traditional ensuite bathroom in New York with flat-panel cabinets, white cabinets, a freestanding bath, a walk-in shower, a two-piece toilet, white tiles, porcelain tiles, white walls, porcelain flooring, a submerged sink, engineered stone worktops, grey floors, a sliding door, white worktops, a shower bench, double sinks and a built in vanity unit.
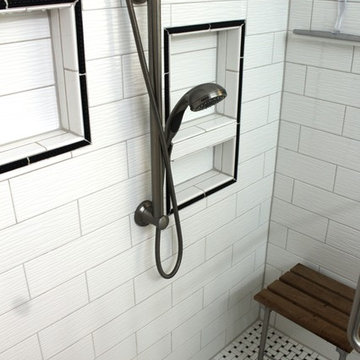
Manufacturer: Starmark
Style: Maple Stratford
Finish: White Paint
Countertop: (Select Solid Surface Unlimited) Sparking Black with Bullnose Edge
Tile: (Virginia Tile) Urban Canvas in Ice White (Walls and B.Splash), Linear Gloss Black Bead (Trim), Daylight Basketweave w/ Black Matte (Floor)
Sink: (Customer Provided) Drop In
Plumbing Fixtures: Delta Lahara in "Stainless"
Custom Euro Shower Door: G & S Custom Fab.
Designer: Devon Moore
Contractor: NJB Construction Services
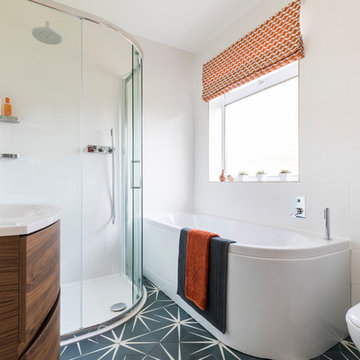
Chris Snook
Inspiration for a medium sized contemporary bathroom in London with a built-in bath, a walk-in shower, a two-piece toilet, white tiles, ceramic tiles, white walls, cement flooring, blue floors, a sliding door, flat-panel cabinets, dark wood cabinets and a console sink.
Inspiration for a medium sized contemporary bathroom in London with a built-in bath, a walk-in shower, a two-piece toilet, white tiles, ceramic tiles, white walls, cement flooring, blue floors, a sliding door, flat-panel cabinets, dark wood cabinets and a console sink.
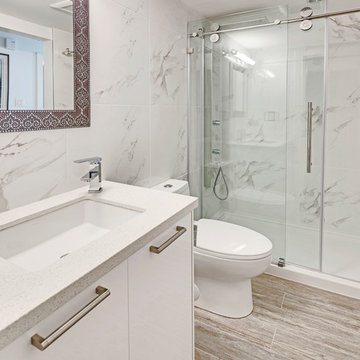
Inspiration for a small contemporary shower room bathroom in Vancouver with flat-panel cabinets, white cabinets, a walk-in shower, a one-piece toilet, white tiles, porcelain tiles, white walls, porcelain flooring, a submerged sink, quartz worktops, brown floors and a sliding door.
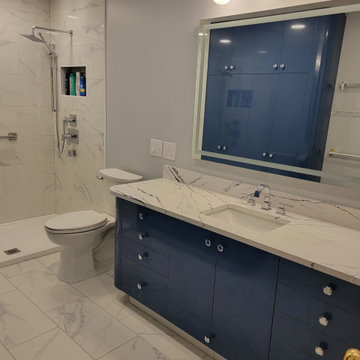
Photo of a medium sized contemporary grey and white ensuite bathroom in Other with flat-panel cabinets, blue cabinets, a walk-in shower, a two-piece toilet, white tiles, ceramic tiles, grey walls, ceramic flooring, a submerged sink, engineered stone worktops, white floors, a sliding door, white worktops, a single sink and a built in vanity unit.

Richard Gooding Photography
This townhouse sits within Chichester's city walls and conservation area. Its is a semi detached 5 storey home, previously converted from office space back to a home with a poor quality extension.
We designed a new extension with zinc cladding which reduces the existing footprint but created a more useable and beautiful living / dining space. Using the full width of the property establishes a true relationship with the outdoor space.
A top to toe refurbishment rediscovers this home's identity; the original cornicing has been restored and wood bannister French polished.
A structural glass roof in the kitchen allows natural light to flood the basement and skylights introduces more natural light to the loft space.
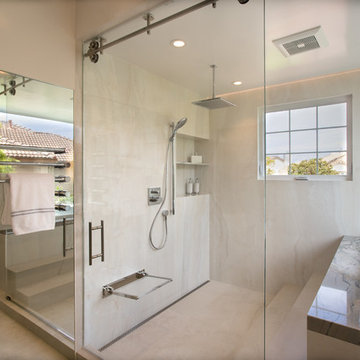
A large sliding glass door suspended with stainless steel hardware emboldens the large format porcelain tile to evoke the feeling of being amongst the clouds.

Several years ago, Jill and Brian remodeled their kitchen with TKS Design Group and recently decided it was time to look at a primary bath remodel.
Jill and Brian wanted a completely fresh start. We tweaked the layout slightly by reducing the size of the enormous tub deck and expanding the vanities and storage into the old tub deck zone as well as pushing a bit into the awkward carpeted dressing area. By doing so, we were able to substantially expand the existing footprint of the shower. We also relocated the French doors so that the bath would take advantage of the light brought in by the skylight in that area. A large arched window was replaced with a similar but cleaner lined version, and we removed the large bulkhead and columns to open the space. A simple freestanding tub now punctuates the area under the window and makes for a pleasing focal point. Subtle but significant changes.
We chose a neutral gray tile for the floor to ground the space, and then white oak cabinetry and gold finishes bring warmth to the pallet. The large shower features a mix of white and gray tile where an electronic valve system offers a bit of modern technology and customization to bring some luxury to the everyday. The bathroom remodel also features plenty of storage that keeps the everyday necessities tucked away. The result feels modern, airy and restful!
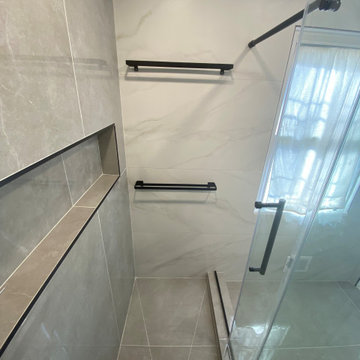
big shampoo pocket and modern black shower head
This is an example of a medium sized modern shower room bathroom in DC Metro with glass-front cabinets, white cabinets, a walk-in shower, a bidet, grey tiles, ceramic tiles, grey walls, ceramic flooring, a built-in sink, engineered stone worktops, grey floors, a sliding door, white worktops, an enclosed toilet, a single sink and a floating vanity unit.
This is an example of a medium sized modern shower room bathroom in DC Metro with glass-front cabinets, white cabinets, a walk-in shower, a bidet, grey tiles, ceramic tiles, grey walls, ceramic flooring, a built-in sink, engineered stone worktops, grey floors, a sliding door, white worktops, an enclosed toilet, a single sink and a floating vanity unit.
Bathroom with a Walk-in Shower and a Sliding Door Ideas and Designs
1

 Shelves and shelving units, like ladder shelves, will give you extra space without taking up too much floor space. Also look for wire, wicker or fabric baskets, large and small, to store items under or next to the sink, or even on the wall.
Shelves and shelving units, like ladder shelves, will give you extra space without taking up too much floor space. Also look for wire, wicker or fabric baskets, large and small, to store items under or next to the sink, or even on the wall.  The sink, the mirror, shower and/or bath are the places where you might want the clearest and strongest light. You can use these if you want it to be bright and clear. Otherwise, you might want to look at some soft, ambient lighting in the form of chandeliers, short pendants or wall lamps. You could use accent lighting around your bath in the form to create a tranquil, spa feel, as well.
The sink, the mirror, shower and/or bath are the places where you might want the clearest and strongest light. You can use these if you want it to be bright and clear. Otherwise, you might want to look at some soft, ambient lighting in the form of chandeliers, short pendants or wall lamps. You could use accent lighting around your bath in the form to create a tranquil, spa feel, as well. 