Bathroom with an Alcove Bath and a Walk-in Shower Ideas and Designs
Refine by:
Budget
Sort by:Popular Today
1 - 20 of 1,731 photos
Item 1 of 3

Photo of a contemporary bathroom in Surrey with flat-panel cabinets, grey cabinets, an alcove bath, a walk-in shower, grey tiles, white walls, an integrated sink, grey floors, white worktops and a single sink.

Operable shutters on the tub window open to reveal a view of the coastline. The boys' bathroom has gray/blue and white subway tile on the walls and easy to maintain porcelain wood look tile on the floor.

photography by Anice Hoachlander
Large contemporary ensuite half tiled bathroom in DC Metro with an alcove bath, a walk-in shower, grey tiles, grey walls, grey floors, an open shower, a wall niche and a shower bench.
Large contemporary ensuite half tiled bathroom in DC Metro with an alcove bath, a walk-in shower, grey tiles, grey walls, grey floors, an open shower, a wall niche and a shower bench.
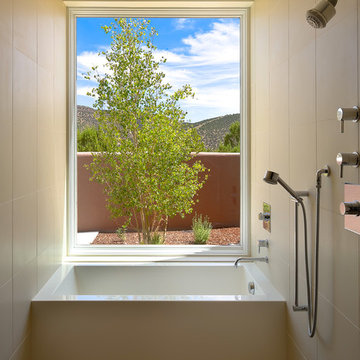
Vertikoff
This is an example of a contemporary bathroom in Albuquerque with an alcove bath, a walk-in shower, beige tiles and an open shower.
This is an example of a contemporary bathroom in Albuquerque with an alcove bath, a walk-in shower, beige tiles and an open shower.

Inspiration for a small contemporary shower room bathroom in Chicago with grey cabinets, an alcove bath, a walk-in shower, a one-piece toilet, white tiles, porcelain tiles, porcelain flooring, solid surface worktops, black floors, an open shower, white worktops, an integrated sink and flat-panel cabinets.

Inspiration for a small modern ensuite bathroom in Sydney with glass-front cabinets, white cabinets, an alcove bath, a walk-in shower, a one-piece toilet, white tiles, ceramic tiles, white walls, cement flooring, a vessel sink, solid surface worktops, black floors, an open shower and white worktops.

This hallway bathroom is mostly used by the son of the family so you can see the clean lines and monochromatic colors selected for the job.
the once enclosed shower has been opened and enclosed with glass and the new wall mounted vanity is 60" wide but is only 18" deep to allow a bigger passage way to the end of the bathroom where the alcove tub and the toilet is located.
A once useless door to the outside at the end of the bathroom became a huge tall frosted glass window to allow a much needed natural light to penetrate the space but still allow privacy.
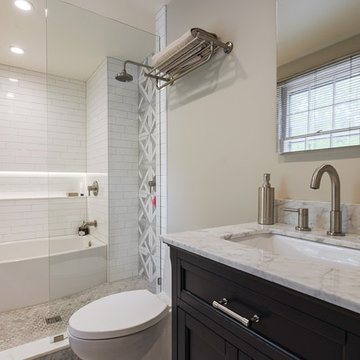
Design ideas for a classic ensuite bathroom in Philadelphia with a walk-in shower, white tiles, a submerged sink, marble worktops, an open shower, white worktops, recessed-panel cabinets, black cabinets, an alcove bath, metro tiles and beige walls.
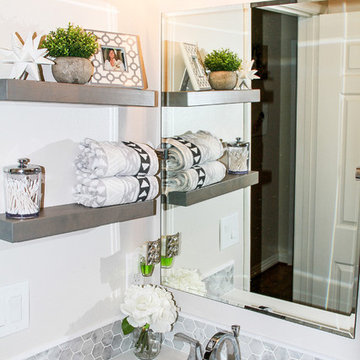
Ginger Rabe Photography
Inspiration for a small contemporary bathroom in Orange County with shaker cabinets, grey cabinets, an alcove bath, a walk-in shower, a one-piece toilet, grey tiles, porcelain tiles, grey walls, porcelain flooring, a built-in sink, engineered stone worktops, grey floors and a shower curtain.
Inspiration for a small contemporary bathroom in Orange County with shaker cabinets, grey cabinets, an alcove bath, a walk-in shower, a one-piece toilet, grey tiles, porcelain tiles, grey walls, porcelain flooring, a built-in sink, engineered stone worktops, grey floors and a shower curtain.
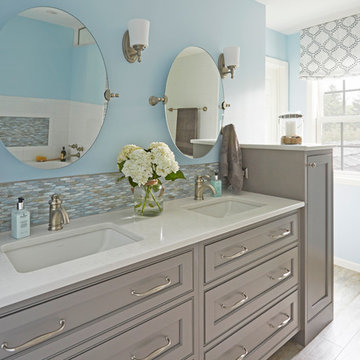
Mike Kaskel
Medium sized nautical ensuite bathroom in Chicago with a submerged sink, beaded cabinets, engineered stone worktops, an alcove bath, a walk-in shower, blue walls and porcelain flooring.
Medium sized nautical ensuite bathroom in Chicago with a submerged sink, beaded cabinets, engineered stone worktops, an alcove bath, a walk-in shower, blue walls and porcelain flooring.
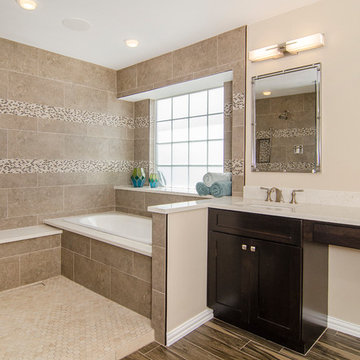
The homeowners of this master suite wanted to modernize their space. It was their vision to combine their tub and shower into a wet-room. The final look was achieved by enlarging the shower, adding a long bench and floor to ceiling tile. Trendy tile flooring, lighting and countertops completed the look. Design | Build by Hatfield Builders & Remodelers, photography by Versatile Imaging.

+ wet room constructed with natural lime render walls
+ natural limestone floor
+ cantilevered stone shelving
+ simple affordable fittings
+ bronze corner drain
+ concealed lighting and extract
+ No plastic shower tray, no shower curtain, no tinny fittings
+ demonstrates that natural materials and craftsmanship can still be achieved on a budget
+ Photo by: Joakim Boren

Small scandi bathroom in Toronto with freestanding cabinets, light wood cabinets, an alcove bath, a walk-in shower, a bidet, grey tiles, porcelain tiles, grey walls, mosaic tile flooring, a submerged sink, quartz worktops, white floors, a shower curtain, grey worktops, double sinks and a floating vanity unit.

Photo of a small contemporary family bathroom in Montreal with flat-panel cabinets, dark wood cabinets, an alcove bath, a walk-in shower, a wall mounted toilet, white tiles, ceramic tiles, white walls, porcelain flooring, a wall-mounted sink, solid surface worktops, grey floors, an open shower and white worktops.
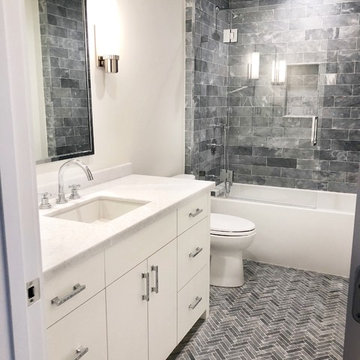
Kids bathroom featuring a turkish grey marble herringbone floor.
Photo of a medium sized contemporary family bathroom in New York with flat-panel cabinets, white cabinets, an alcove bath, a walk-in shower, grey tiles, marble tiles, mosaic tile flooring, marble worktops, grey floors, a hinged door and white worktops.
Photo of a medium sized contemporary family bathroom in New York with flat-panel cabinets, white cabinets, an alcove bath, a walk-in shower, grey tiles, marble tiles, mosaic tile flooring, marble worktops, grey floors, a hinged door and white worktops.
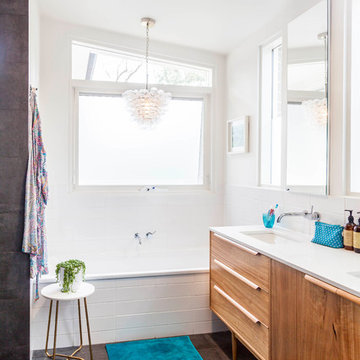
Luxury finishes in the ensuite meet the midcentury modern brief. The bespoke vanity features handmade handles/pulls and a unique pendant light hangs over the bath.
Photographer: Matthew Forbes
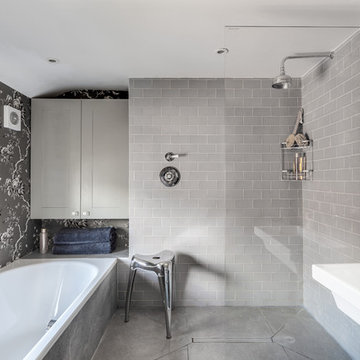
The master bathroom created to maximise space and functionality as well as providing a beautiful palette of grey tones with a feminine wallpaper to soften the look.
Photograph: Simon Maxwell Photography
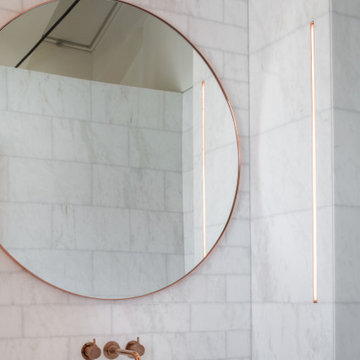
Medium sized ensuite bathroom in London with flat-panel cabinets, light wood cabinets, an alcove bath, a walk-in shower, white tiles, marble tiles, white walls, marble flooring, marble worktops, white floors, white worktops, a feature wall, a single sink and a built in vanity unit.
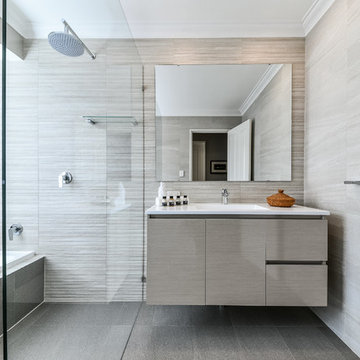
This is an example of a contemporary bathroom in Perth with flat-panel cabinets, an alcove bath, a walk-in shower, beige tiles, grey tiles, a submerged sink and an open shower.
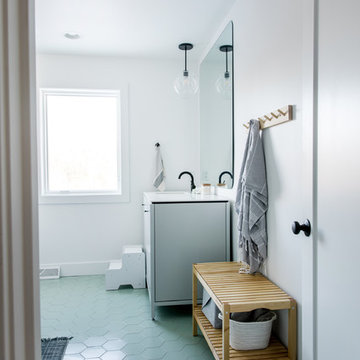
Design ideas for a large scandi family bathroom in Grand Rapids with flat-panel cabinets, white cabinets, an alcove bath, a walk-in shower, beige tiles, ceramic tiles, white walls, ceramic flooring, a submerged sink, quartz worktops, green floors, a shower curtain and white worktops.
Bathroom with an Alcove Bath and a Walk-in Shower Ideas and Designs
1

 Shelves and shelving units, like ladder shelves, will give you extra space without taking up too much floor space. Also look for wire, wicker or fabric baskets, large and small, to store items under or next to the sink, or even on the wall.
Shelves and shelving units, like ladder shelves, will give you extra space without taking up too much floor space. Also look for wire, wicker or fabric baskets, large and small, to store items under or next to the sink, or even on the wall.  The sink, the mirror, shower and/or bath are the places where you might want the clearest and strongest light. You can use these if you want it to be bright and clear. Otherwise, you might want to look at some soft, ambient lighting in the form of chandeliers, short pendants or wall lamps. You could use accent lighting around your bath in the form to create a tranquil, spa feel, as well.
The sink, the mirror, shower and/or bath are the places where you might want the clearest and strongest light. You can use these if you want it to be bright and clear. Otherwise, you might want to look at some soft, ambient lighting in the form of chandeliers, short pendants or wall lamps. You could use accent lighting around your bath in the form to create a tranquil, spa feel, as well. 