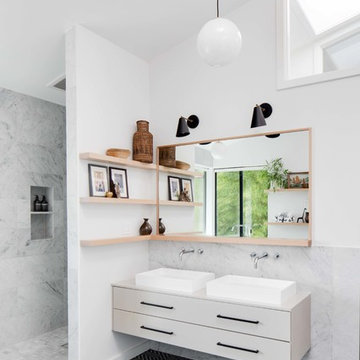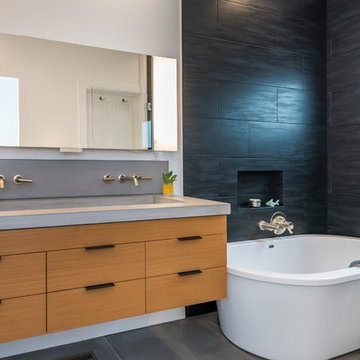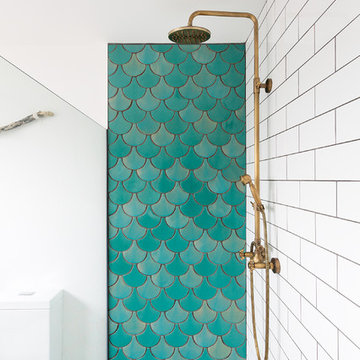Bathroom with a Walk-in Shower and Cement Flooring Ideas and Designs
Refine by:
Budget
Sort by:Popular Today
1 - 20 of 1,648 photos
Item 1 of 3

This beautiful principle suite is like a beautiful retreat from the world. Created to exaggerate a sense of calm and beauty. The tiles look like wood to give a sense of warmth, with the added detail of brass finishes. the bespoke vanity unity made from marble is the height of glamour. The large scale mirrored cabinets, open the space and reflect the light from the original victorian windows, with a view onto the pink blossom outside.

Reconfiguration of a dilapidated bathroom and separate toilet in a Victorian house in Walthamstow village.
The original toilet was situated straight off of the landing space and lacked any privacy as it opened onto the landing. The original bathroom was separate from the WC with the entrance at the end of the landing. To get to the rear bedroom meant passing through the bathroom which was not ideal. The layout was reconfigured to create a family bathroom which incorporated a walk-in shower where the original toilet had been and freestanding bath under a large sash window. The new bathroom is slightly slimmer than the original this is to create a short corridor leading to the rear bedroom.
The ceiling was removed and the joists exposed to create the feeling of a larger space. A rooflight sits above the walk-in shower and the room is flooded with natural daylight. Hanging plants are hung from the exposed beams bringing nature and a feeling of calm tranquility into the space.

Chris Snook
Photo of a small contemporary ensuite bathroom in London with a walk-in shower, a wall mounted toilet, white tiles, ceramic tiles, cement flooring, grey floors, a hinged door and black walls.
Photo of a small contemporary ensuite bathroom in London with a walk-in shower, a wall mounted toilet, white tiles, ceramic tiles, cement flooring, grey floors, a hinged door and black walls.

This hall 1/2 Bathroom was very outdated and needed an update. We started by tearing out a wall that separated the sink area from the toilet and shower area. We found by doing this would give the bathroom more breathing space. We installed patterned cement tile on the main floor and on the shower floor is a black hex mosaic tile, with white subway tiles wrapping the walls.

The family bathroom, with bath and seperate shower area. A striped green encaustic tiled floor, with marble look wall tiles and industrial black accents.

Master bath featuring large custom walk in shower with white subway tiles and black matte Kohler shower system. Patterned tile floor with gray vanity featuring a quartz top and eight inch center set black matte faucet.

Trendy bathroom with open shower.
Crafted tape with copper pipes made onsite
Ciment spanish floor tiles
Medium sized urban bathroom in London with open cabinets, a walk-in shower, grey walls, cement flooring, grey floors, an open shower and a trough sink.
Medium sized urban bathroom in London with open cabinets, a walk-in shower, grey walls, cement flooring, grey floors, an open shower and a trough sink.

This is an example of a medium sized modern shower room bathroom in Melbourne with flat-panel cabinets, light wood cabinets, a walk-in shower, a wall mounted toilet, blue tiles, cement tiles, grey walls, cement flooring, a vessel sink, wooden worktops, grey floors, an open shower, brown worktops, a wall niche, a single sink and a floating vanity unit.

Optimisation d'une salle de bain de 4m2
Photo of a small contemporary ensuite bathroom in Paris with beaded cabinets, light wood cabinets, a walk-in shower, a one-piece toilet, white tiles, metro tiles, blue walls, cement flooring, a console sink, wooden worktops, blue floors, a sliding door, beige worktops, a wall niche, a single sink and a floating vanity unit.
Photo of a small contemporary ensuite bathroom in Paris with beaded cabinets, light wood cabinets, a walk-in shower, a one-piece toilet, white tiles, metro tiles, blue walls, cement flooring, a console sink, wooden worktops, blue floors, a sliding door, beige worktops, a wall niche, a single sink and a floating vanity unit.

This is an example of a medium sized scandi shower room bathroom in Surrey with brown cabinets, a walk-in shower, a wall mounted toilet, beige tiles, ceramic tiles, brown walls, cement flooring, a wall-mounted sink, beige floors, a hinged door, a laundry area, a single sink, a freestanding vanity unit and wood walls.

This existing three storey Victorian Villa was completely redesigned, altering the layout on every floor and adding a new basement under the house to provide a fourth floor.
After under-pinning and constructing the new basement level, a new cinema room, wine room, and cloakroom was created, extending the existing staircase so that a central stairwell now extended over the four floors.
On the ground floor, we refurbished the existing parquet flooring and created a ‘Club Lounge’ in one of the front bay window rooms for our clients to entertain and use for evenings and parties, a new family living room linked to the large kitchen/dining area. The original cloakroom was directly off the large entrance hall under the stairs which the client disliked, so this was moved to the basement when the staircase was extended to provide the access to the new basement.
First floor was completely redesigned and changed, moving the master bedroom from one side of the house to the other, creating a new master suite with large bathroom and bay-windowed dressing room. A new lobby area was created which lead to the two children’s rooms with a feature light as this was a prominent view point from the large landing area on this floor, and finally a study room.
On the second floor the existing bedroom was remodelled and a new ensuite wet-room was created in an adjoining attic space once the structural alterations to forming a new floor and subsequent roof alterations were carried out.
A comprehensive FF&E package of loose furniture and custom designed built in furniture was installed, along with an AV system for the new cinema room and music integration for the Club Lounge and remaining floors also.

Inspiration for a small modern ensuite bathroom in Sydney with glass-front cabinets, white cabinets, an alcove bath, a walk-in shower, a one-piece toilet, white tiles, ceramic tiles, white walls, cement flooring, a vessel sink, solid surface worktops, black floors, an open shower and white worktops.

Chipper Hatter Photography
Photo of a medium sized contemporary ensuite bathroom in San Diego with flat-panel cabinets, black cabinets, a freestanding bath, a walk-in shower, white tiles, porcelain tiles, white walls, cement flooring, a submerged sink, engineered stone worktops, black floors, an open shower and white worktops.
Photo of a medium sized contemporary ensuite bathroom in San Diego with flat-panel cabinets, black cabinets, a freestanding bath, a walk-in shower, white tiles, porcelain tiles, white walls, cement flooring, a submerged sink, engineered stone worktops, black floors, an open shower and white worktops.

His and her shower niches perfect for personal items. This niche is surround by a matte white 3x6 subway tile and features a black hexagon tile pattern on the inset.

Chad Mellon
This is an example of a large modern family bathroom in Los Angeles with flat-panel cabinets, beige cabinets, a freestanding bath, a walk-in shower, a two-piece toilet, white tiles, marble tiles, white walls, cement flooring, a vessel sink, black floors and an open shower.
This is an example of a large modern family bathroom in Los Angeles with flat-panel cabinets, beige cabinets, a freestanding bath, a walk-in shower, a two-piece toilet, white tiles, marble tiles, white walls, cement flooring, a vessel sink, black floors and an open shower.

Paula Boyle
Large country ensuite bathroom in Chicago with shaker cabinets, grey cabinets, a claw-foot bath, a walk-in shower, a two-piece toilet, mirror tiles, white walls, cement flooring, a submerged sink, engineered stone worktops and an open shower.
Large country ensuite bathroom in Chicago with shaker cabinets, grey cabinets, a claw-foot bath, a walk-in shower, a two-piece toilet, mirror tiles, white walls, cement flooring, a submerged sink, engineered stone worktops and an open shower.

Floor to ceiling tiling with black feature tile wrapping 3 walls and large format tiling on the floor and other walls.
This is an example of a medium sized contemporary shower room bathroom in Sunshine Coast with brown cabinets, cement flooring, a vessel sink, grey floors, an open shower, a freestanding bath, a walk-in shower and black tiles.
This is an example of a medium sized contemporary shower room bathroom in Sunshine Coast with brown cabinets, cement flooring, a vessel sink, grey floors, an open shower, a freestanding bath, a walk-in shower and black tiles.

View of custom sink and bathtub. Photo by Olga Soboleva
Medium sized contemporary ensuite bathroom in San Francisco with flat-panel cabinets, light wood cabinets, a freestanding bath, a walk-in shower, a one-piece toilet, black tiles, ceramic tiles, white walls, cement flooring, a wall-mounted sink, concrete worktops, grey floors and an open shower.
Medium sized contemporary ensuite bathroom in San Francisco with flat-panel cabinets, light wood cabinets, a freestanding bath, a walk-in shower, a one-piece toilet, black tiles, ceramic tiles, white walls, cement flooring, a wall-mounted sink, concrete worktops, grey floors and an open shower.

ON-TREND SCALES
Move over metro tiles and line a wall with fabulously funky Fish Scale designs. Also known as scallop, fun or mermaid tiles, this pleasing-to-the-eye shape is a Moroccan tile classic that's trending hard right now and offers a sophisticated alternative to metro/subway designs. Mermaids tiles are this year's unicorns (so they say) and Fish Scale tiles are how to take the trend to a far more grown-up level. Especially striking across a whole wall or in a shower room, make the surface pop in vivid shades of blue and green for an oceanic vibe that'll refresh and invigorate.
If colour doesn't float your boat, just exchange the bold hues for neutral shades and use a dark grout to highlight the pattern. Alternatively, go to www.tiledesire.com there are more than 40 colours to choose and mix!!
Photo Credits: http://iortz-photo.com/

Contemporary take on a traditional family bathroom mixing classic style bathroom furniture from Burlington with encaustic cement hexagon floor tiles and a bright blue on the walls. Metro tiles laid in chevron formation on the walls and bath panel make the bathroom relevant and stylish
Bathroom with a Walk-in Shower and Cement Flooring Ideas and Designs
1

 Shelves and shelving units, like ladder shelves, will give you extra space without taking up too much floor space. Also look for wire, wicker or fabric baskets, large and small, to store items under or next to the sink, or even on the wall.
Shelves and shelving units, like ladder shelves, will give you extra space without taking up too much floor space. Also look for wire, wicker or fabric baskets, large and small, to store items under or next to the sink, or even on the wall.  The sink, the mirror, shower and/or bath are the places where you might want the clearest and strongest light. You can use these if you want it to be bright and clear. Otherwise, you might want to look at some soft, ambient lighting in the form of chandeliers, short pendants or wall lamps. You could use accent lighting around your bath in the form to create a tranquil, spa feel, as well.
The sink, the mirror, shower and/or bath are the places where you might want the clearest and strongest light. You can use these if you want it to be bright and clear. Otherwise, you might want to look at some soft, ambient lighting in the form of chandeliers, short pendants or wall lamps. You could use accent lighting around your bath in the form to create a tranquil, spa feel, as well. 