Bathroom with a Walk-in Shower and Concrete Flooring Ideas and Designs
Refine by:
Budget
Sort by:Popular Today
1 - 20 of 1,571 photos

Avesha Michael
Photo of a small modern ensuite bathroom in Los Angeles with light wood cabinets, a walk-in shower, a one-piece toilet, white tiles, marble tiles, white walls, concrete flooring, a built-in sink, engineered stone worktops, grey floors, an open shower and white worktops.
Photo of a small modern ensuite bathroom in Los Angeles with light wood cabinets, a walk-in shower, a one-piece toilet, white tiles, marble tiles, white walls, concrete flooring, a built-in sink, engineered stone worktops, grey floors, an open shower and white worktops.

Faire l’acquisition de surfaces sous les toits nécessite parfois une faculté de projection importante, ce qui fut le cas pour nos clients du projet Timbaud.
Initialement configuré en deux « chambres de bonnes », la réunion de ces deux dernières et l’ouverture des volumes a permis de transformer l’ensemble en un appartement deux pièces très fonctionnel et lumineux.
Avec presque 41m2 au sol (29m2 carrez), les rangements ont été maximisés dans tous les espaces avec notamment un grand dressing dans la chambre, la cuisine ouverte sur le salon séjour, et la salle d’eau séparée des sanitaires, le tout baigné de lumière naturelle avec une vue dégagée sur les toits de Paris.
Tout en prenant en considération les problématiques liées au diagnostic énergétique initialement très faible, cette rénovation allie esthétisme, optimisation et performances actuelles dans un soucis du détail pour cet appartement destiné à la location.

Clean modern lines in the kids bathroom.
Design ideas for a small contemporary family bathroom in Other with freestanding cabinets, black cabinets, a walk-in shower, a one-piece toilet, black and white tiles, ceramic tiles, white walls, concrete flooring, a vessel sink, solid surface worktops, black floors, an open shower, white worktops, a wall niche, a single sink and a floating vanity unit.
Design ideas for a small contemporary family bathroom in Other with freestanding cabinets, black cabinets, a walk-in shower, a one-piece toilet, black and white tiles, ceramic tiles, white walls, concrete flooring, a vessel sink, solid surface worktops, black floors, an open shower, white worktops, a wall niche, a single sink and a floating vanity unit.
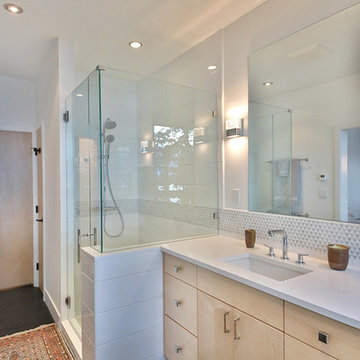
Design ideas for a medium sized modern shower room bathroom in Seattle with flat-panel cabinets, light wood cabinets, a walk-in shower, white walls, concrete flooring, a submerged sink, engineered stone worktops, black floors, a hinged door and white worktops.

Classic bathroom in San Francisco with dark wood cabinets, a walk-in shower, white tiles, white walls, concrete flooring, a submerged sink, an open shower and shaker cabinets.
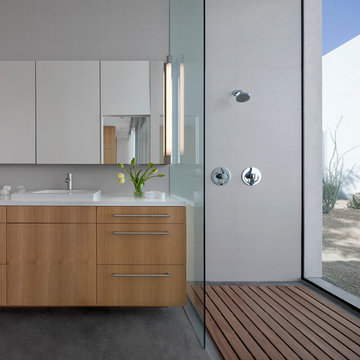
Bill Timmerman
This is an example of a small contemporary ensuite bathroom in Other with flat-panel cabinets, light wood cabinets, a walk-in shower, white tiles, porcelain tiles, white walls, concrete flooring, solid surface worktops, a built-in sink and an open shower.
This is an example of a small contemporary ensuite bathroom in Other with flat-panel cabinets, light wood cabinets, a walk-in shower, white tiles, porcelain tiles, white walls, concrete flooring, solid surface worktops, a built-in sink and an open shower.

The Cook house at The Sea Ranch was designed to meet the needs of an active family with two young children, who wanted to take full advantage of coastal living. As The Sea Ranch reaches full build-out, the major design challenge is to create a sense of shelter and privacy amid an expansive meadow and between neighboring houses. A T-shaped floor plan was positioned to take full advantage of unobstructed ocean views and create sheltered outdoor spaces . Windows were positioned to let in maximum natural light, capture ridge and ocean views , while minimizing the sight of nearby structures and roadways from the principle spaces. The interior finishes are simple and warm, echoing the surrounding natural beauty. Scuba diving, hiking, and beach play meant a significant amount of sand would accompany the family home from their outings, so the architect designed an outdoor shower and an adjacent mud room to help contain the outdoor elements. Durable finishes such as the concrete floors are up to the challenge. The home is a tranquil vessel that cleverly accommodates both active engagement and calm respite from a busy weekday schedule.

A modern ensuite with a calming spa like colour palette. Walls are tiled in mosaic stone tile. The open leg vanity, white accents and a glass shower enclosure create the feeling of airiness.
Mark Burstyn Photography
http://www.markburstyn.com/
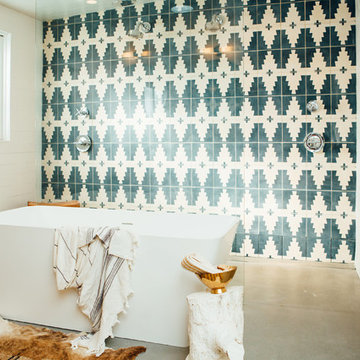
Photo of an expansive retro ensuite bathroom in Denver with a freestanding bath, a walk-in shower, multi-coloured tiles, multi-coloured walls, concrete flooring, wooden worktops, grey floors and an open shower.
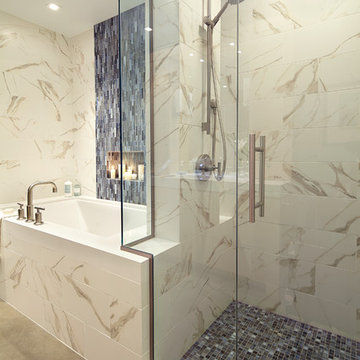
•Designed by Liz Schupanitz while employed at Casa Verde Design
•Photography by Karen Melvin
Medium sized modern ensuite bathroom in Minneapolis with a submerged sink, flat-panel cabinets, light wood cabinets, engineered stone worktops, a submerged bath, a walk-in shower, a two-piece toilet, white tiles, ceramic tiles, grey walls and concrete flooring.
Medium sized modern ensuite bathroom in Minneapolis with a submerged sink, flat-panel cabinets, light wood cabinets, engineered stone worktops, a submerged bath, a walk-in shower, a two-piece toilet, white tiles, ceramic tiles, grey walls and concrete flooring.
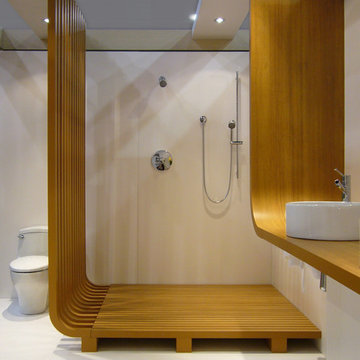
Inspiration for a medium sized modern ensuite bathroom in New York with a walk-in shower, a vessel sink, wooden worktops, a one-piece toilet, white walls, an open shower, open cabinets, concrete flooring, white floors and brown worktops.

Reconfiguration of the original bathroom creates a private ensuite for the master bedroom.
Design ideas for a medium sized modern bathroom in Sydney with flat-panel cabinets, light wood cabinets, a walk-in shower, a one-piece toilet, white tiles, ceramic tiles, white walls, concrete flooring, an integrated sink, solid surface worktops, green floors, an open shower, white worktops, double sinks and a floating vanity unit.
Design ideas for a medium sized modern bathroom in Sydney with flat-panel cabinets, light wood cabinets, a walk-in shower, a one-piece toilet, white tiles, ceramic tiles, white walls, concrete flooring, an integrated sink, solid surface worktops, green floors, an open shower, white worktops, double sinks and a floating vanity unit.

Design ideas for a modern ensuite bathroom in Perth with flat-panel cabinets, white cabinets, beige tiles, beige walls, beige floors, white worktops, a corner bath, a walk-in shower, a one-piece toilet, cement tiles, concrete flooring, a built-in sink and an open shower.
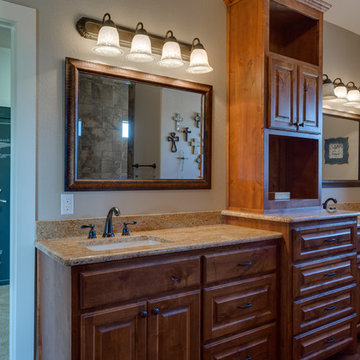
Walk-in master shower with multiple shower heads, body sprays, built in bench, travertine floor and small window above opposite wall. Double vanity in master bath with granite countertops, custom built-in cabinetry and open walk in closet.
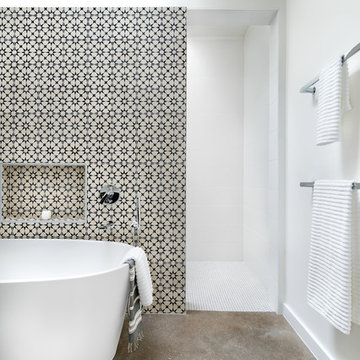
Photography By : Piston Design, Paul Finkel
Large contemporary ensuite bathroom in Austin with a freestanding bath, a walk-in shower, ceramic tiles, white walls, concrete flooring, an open shower, black and white tiles and grey floors.
Large contemporary ensuite bathroom in Austin with a freestanding bath, a walk-in shower, ceramic tiles, white walls, concrete flooring, an open shower, black and white tiles and grey floors.
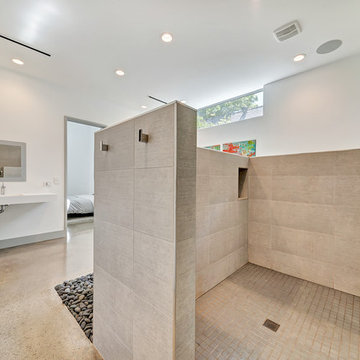
Large modern ensuite bathroom in Dallas with flat-panel cabinets, grey cabinets, a built-in bath, a walk-in shower, a one-piece toilet, grey tiles, porcelain tiles, white walls, concrete flooring, a wall-mounted sink, solid surface worktops, brown floors and an open shower.
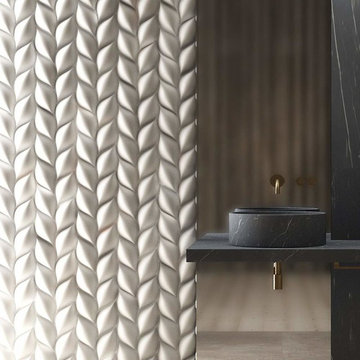
Every stone possess a potential to create a unique pice, it just needs to be formed and led by the natural process. The original material will become precious object. Maestrobath design provides an added value to the products. It enhances the stone material via combination of handcrafted work and mechanical process with the latest technology. Sculpted out of stones native to South East Asia, Bali marble vessel sink will transform any bathroom to a contemporary bathroom. This luxurious black sink can fit in any powder room and give your washroom a serene and clean feel. This circular durable stone sink is easy to install and maintain. Bali is also available in Beige.
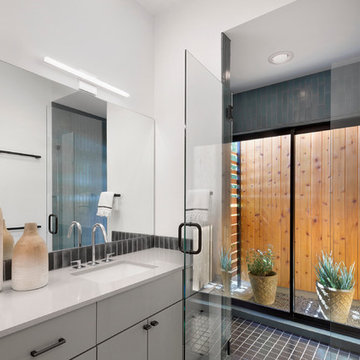
Medium sized modern ensuite bathroom in Austin with a submerged sink, flat-panel cabinets, grey cabinets, engineered stone worktops, a walk-in shower, a one-piece toilet, blue tiles, cement tiles, white walls and concrete flooring.
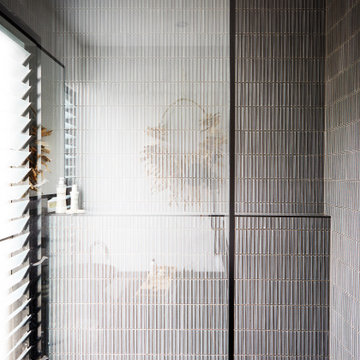
layers of materials to create luxury within a monochromatic colour scheme.
Small contemporary ensuite bathroom in Other with freestanding cabinets, black cabinets, a freestanding bath, a walk-in shower, a one-piece toilet, black and white tiles, ceramic tiles, white walls, concrete flooring, a vessel sink, solid surface worktops, black floors, an open shower, white worktops, a wall niche, a single sink and a floating vanity unit.
Small contemporary ensuite bathroom in Other with freestanding cabinets, black cabinets, a freestanding bath, a walk-in shower, a one-piece toilet, black and white tiles, ceramic tiles, white walls, concrete flooring, a vessel sink, solid surface worktops, black floors, an open shower, white worktops, a wall niche, a single sink and a floating vanity unit.
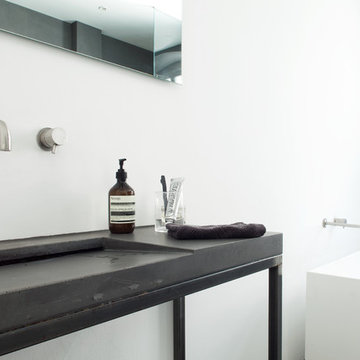
Corner view of the bathroom
Photo: Luca Girardini © Houzz 2016
Design ideas for a large contemporary ensuite bathroom in Berlin with freestanding cabinets, grey cabinets, a freestanding bath, a walk-in shower, a one-piece toilet, grey walls, concrete flooring, a pedestal sink and granite worktops.
Design ideas for a large contemporary ensuite bathroom in Berlin with freestanding cabinets, grey cabinets, a freestanding bath, a walk-in shower, a one-piece toilet, grey walls, concrete flooring, a pedestal sink and granite worktops.
Bathroom with a Walk-in Shower and Concrete Flooring Ideas and Designs
1

 Shelves and shelving units, like ladder shelves, will give you extra space without taking up too much floor space. Also look for wire, wicker or fabric baskets, large and small, to store items under or next to the sink, or even on the wall.
Shelves and shelving units, like ladder shelves, will give you extra space without taking up too much floor space. Also look for wire, wicker or fabric baskets, large and small, to store items under or next to the sink, or even on the wall.  The sink, the mirror, shower and/or bath are the places where you might want the clearest and strongest light. You can use these if you want it to be bright and clear. Otherwise, you might want to look at some soft, ambient lighting in the form of chandeliers, short pendants or wall lamps. You could use accent lighting around your bath in the form to create a tranquil, spa feel, as well.
The sink, the mirror, shower and/or bath are the places where you might want the clearest and strongest light. You can use these if you want it to be bright and clear. Otherwise, you might want to look at some soft, ambient lighting in the form of chandeliers, short pendants or wall lamps. You could use accent lighting around your bath in the form to create a tranquil, spa feel, as well. 