Bathroom with a Walk-in Shower and Dark Hardwood Flooring Ideas and Designs
Refine by:
Budget
Sort by:Popular Today
1 - 20 of 839 photos
Item 1 of 3

Design ideas for a large contemporary cream and black ensuite half tiled bathroom in London with flat-panel cabinets, brown cabinets, a walk-in shower, a wall mounted toilet, white tiles, porcelain tiles, beige walls, dark hardwood flooring, a console sink, limestone worktops, brown floors, an open shower, beige worktops, a wall niche, double sinks, a floating vanity unit and a coffered ceiling.
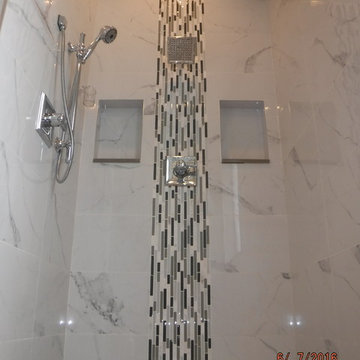
Karlee Zotter
Inspiration for a large classic ensuite bathroom in Miami with shaker cabinets, white cabinets, a walk-in shower, a two-piece toilet, grey tiles, white tiles, porcelain tiles, grey walls, dark hardwood flooring, a submerged sink, solid surface worktops, brown floors and an open shower.
Inspiration for a large classic ensuite bathroom in Miami with shaker cabinets, white cabinets, a walk-in shower, a two-piece toilet, grey tiles, white tiles, porcelain tiles, grey walls, dark hardwood flooring, a submerged sink, solid surface worktops, brown floors and an open shower.

Medium sized country ensuite bathroom in San Francisco with raised-panel cabinets, white cabinets, a freestanding bath, a walk-in shower, a one-piece toilet, white tiles, mosaic tiles, white walls, dark hardwood flooring, a built-in sink, granite worktops and an open shower.

Large traditional ensuite bathroom in Houston with a freestanding bath, a walk-in shower, white walls, white tiles, freestanding cabinets, a two-piece toilet, marble tiles, dark hardwood flooring, a submerged sink, engineered stone worktops, brown floors, an open shower and white worktops.

JS Gibson
Large rural ensuite bathroom in Charleston with black cabinets, a freestanding bath, a walk-in shower, white walls, dark hardwood flooring, a submerged sink, recessed-panel cabinets and an open shower.
Large rural ensuite bathroom in Charleston with black cabinets, a freestanding bath, a walk-in shower, white walls, dark hardwood flooring, a submerged sink, recessed-panel cabinets and an open shower.
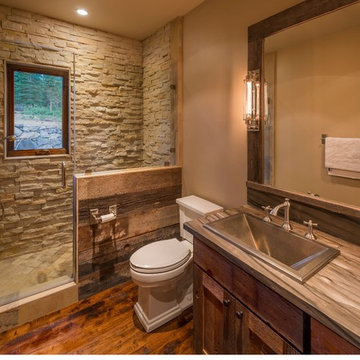
Design ideas for a medium sized contemporary shower room bathroom in Sacramento with shaker cabinets, medium wood cabinets, a walk-in shower, a two-piece toilet, beige tiles, stone slabs, beige walls, dark hardwood flooring, a built-in sink, wooden worktops and a hinged door.

A view from the bedroom into the bathroom with a freestanding tub and sinuous curves of the ceiling and flooring materials.
This is an example of a medium sized contemporary ensuite bathroom in Los Angeles with concrete worktops, a freestanding bath, an integrated sink, flat-panel cabinets, dark wood cabinets, a walk-in shower, beige tiles, stone tiles, white walls, dark hardwood flooring and an open shower.
This is an example of a medium sized contemporary ensuite bathroom in Los Angeles with concrete worktops, a freestanding bath, an integrated sink, flat-panel cabinets, dark wood cabinets, a walk-in shower, beige tiles, stone tiles, white walls, dark hardwood flooring and an open shower.

dettaglio vasca idromassaggio
Una stanza da bagno dalle dimensioni importanti con dettaglio che la rendono davvero unica e sofisticata come la vasca da bagno, idromassaggio con cromoterapia incastonata in una teca di vetro e gres (lea ceramiche)
foto marco Curatolo
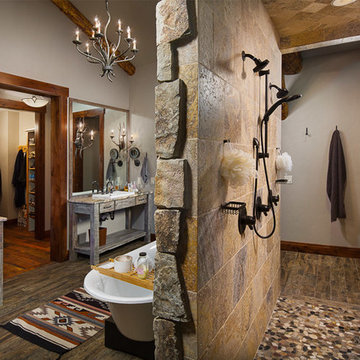
Design ideas for a large rustic ensuite bathroom in Other with flat-panel cabinets, distressed cabinets, a freestanding bath, a walk-in shower, a two-piece toilet, grey walls, dark hardwood flooring, a vessel sink and granite worktops.
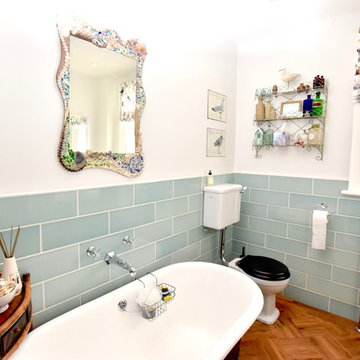
Fadi Metos Photography
Inspiration for a beach style bathroom in Other with a freestanding bath, a walk-in shower, a one-piece toilet, green tiles, dark hardwood flooring, a wall-mounted sink and a sliding door.
Inspiration for a beach style bathroom in Other with a freestanding bath, a walk-in shower, a one-piece toilet, green tiles, dark hardwood flooring, a wall-mounted sink and a sliding door.
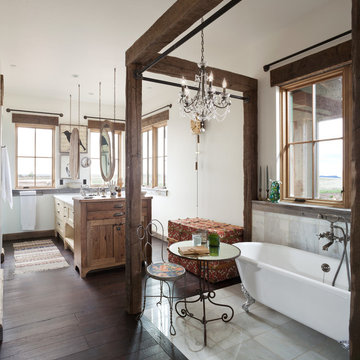
This long space was made more functional with a double sided vanity and tub niche, to be dressed with lace curtains at a future time. Marble flooring, rustic wood window shelves and a dark wood floor are all reminiscent of the past.
Photography by Emily Minton Redfield
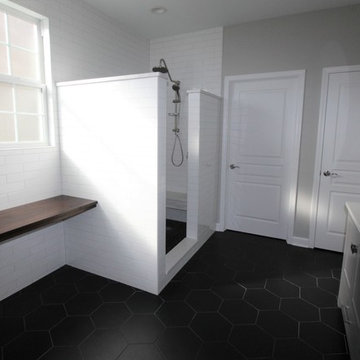
This bathroom gives you the fresh, organic, airy and natural feel. It has everything you need to get you ready for the day.
Photo of a medium sized scandinavian ensuite bathroom in Nashville with shaker cabinets, grey cabinets, a walk-in shower, a one-piece toilet, white tiles, metro tiles, an open shower, white worktops, grey walls, dark hardwood flooring, a submerged sink, quartz worktops and brown floors.
Photo of a medium sized scandinavian ensuite bathroom in Nashville with shaker cabinets, grey cabinets, a walk-in shower, a one-piece toilet, white tiles, metro tiles, an open shower, white worktops, grey walls, dark hardwood flooring, a submerged sink, quartz worktops and brown floors.
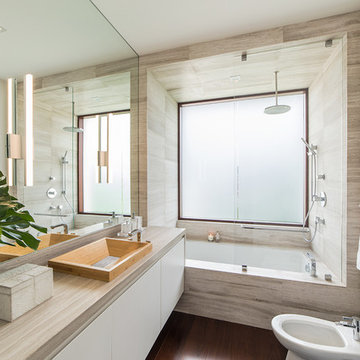
A bathroom is the one place in the house where our every day begins and comes to a close. It needs to be an intimate and sensual sanctuary inviting you to relax, refresh, and rejuvenate and this contemporary guest bathroom was designed to exude function, comfort, and sophistication in a tranquil private oasis.
Photography: Craig Denis
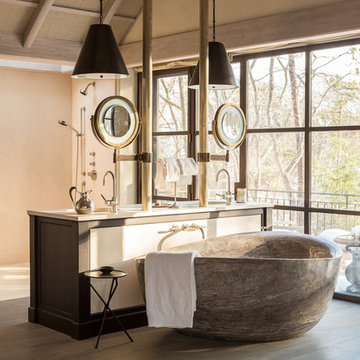
Photo: Jeff Roberts
For custom luxury metal windows and doors, contact sales@brombalusa.com
Rustic ensuite bathroom with a freestanding bath, a walk-in shower, dark hardwood flooring, brown floors and an open shower.
Rustic ensuite bathroom with a freestanding bath, a walk-in shower, dark hardwood flooring, brown floors and an open shower.
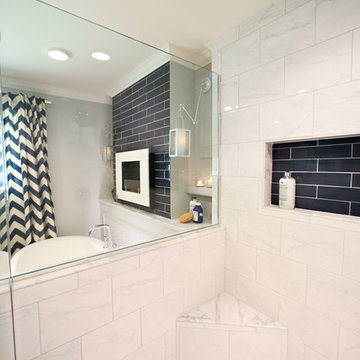
Featured on DIY Network’s Bath Crashers, this lovely bathroom shows off our 61 Navy glaze in a stunning fireplace backsplash. The combination of dark rustic wood, marble, and chevron patterns work together for a bathroom we would love in our own home!
3″x12″ Subway Tile – 61 Navy
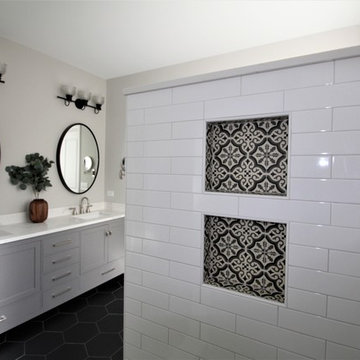
This bathroom gives you the fresh, organic, airy and natural feel. It has everything you need to get you ready for the day.
Medium sized scandi ensuite bathroom in Nashville with shaker cabinets, grey cabinets, a walk-in shower, a one-piece toilet, white tiles, metro tiles, an open shower, white worktops, grey walls, dark hardwood flooring, a submerged sink, quartz worktops and brown floors.
Medium sized scandi ensuite bathroom in Nashville with shaker cabinets, grey cabinets, a walk-in shower, a one-piece toilet, white tiles, metro tiles, an open shower, white worktops, grey walls, dark hardwood flooring, a submerged sink, quartz worktops and brown floors.
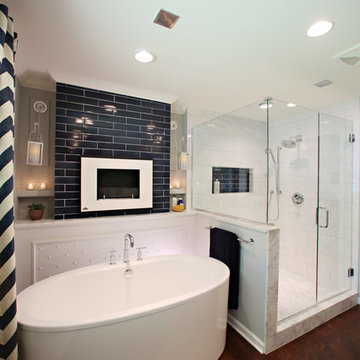
Featured on DIY Network’s Bath Crashers, this lovely bathroom shows off our 61 Navy glaze in a stunning fireplace backsplash. The combination of dark rustic wood, marble, and chevron patterns work together for a bathroom we would love in our own home!
3″x12″ Subway Tile – 61 Navy
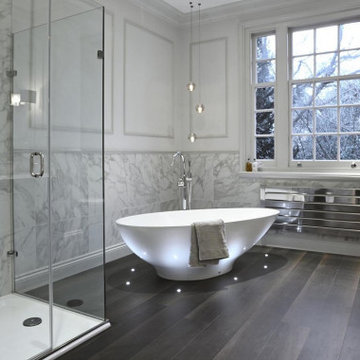
An absolutely beautiful marble bathroom designed with a deep soaking bath and an elegant walk-in shower.
This is an example of a large traditional grey and brown family bathroom in London with a walk-in shower, marble tiles, white walls, dark hardwood flooring, marble worktops, brown floors, wainscoting, a freestanding bath, grey tiles, a hinged door, grey worktops and feature lighting.
This is an example of a large traditional grey and brown family bathroom in London with a walk-in shower, marble tiles, white walls, dark hardwood flooring, marble worktops, brown floors, wainscoting, a freestanding bath, grey tiles, a hinged door, grey worktops and feature lighting.
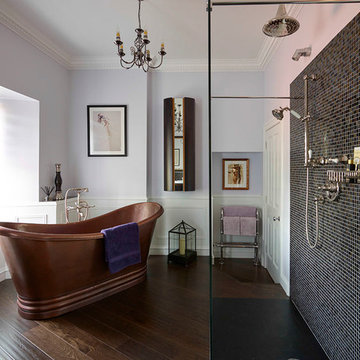
Photo of a large traditional bathroom in Glasgow with a walk-in shower, black tiles, mosaic tiles, purple walls, dark hardwood flooring and an open shower.
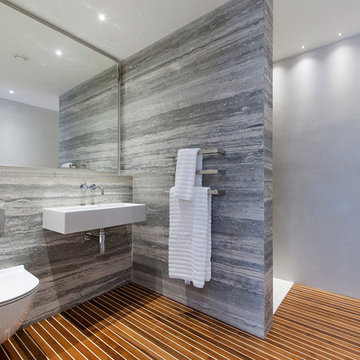
Contemporary bathroom in Gloucestershire with a wall-mounted sink, a walk-in shower, a wall mounted toilet, grey tiles, grey walls, dark hardwood flooring and an open shower.
Bathroom with a Walk-in Shower and Dark Hardwood Flooring Ideas and Designs
1

 Shelves and shelving units, like ladder shelves, will give you extra space without taking up too much floor space. Also look for wire, wicker or fabric baskets, large and small, to store items under or next to the sink, or even on the wall.
Shelves and shelving units, like ladder shelves, will give you extra space without taking up too much floor space. Also look for wire, wicker or fabric baskets, large and small, to store items under or next to the sink, or even on the wall.  The sink, the mirror, shower and/or bath are the places where you might want the clearest and strongest light. You can use these if you want it to be bright and clear. Otherwise, you might want to look at some soft, ambient lighting in the form of chandeliers, short pendants or wall lamps. You could use accent lighting around your bath in the form to create a tranquil, spa feel, as well.
The sink, the mirror, shower and/or bath are the places where you might want the clearest and strongest light. You can use these if you want it to be bright and clear. Otherwise, you might want to look at some soft, ambient lighting in the form of chandeliers, short pendants or wall lamps. You could use accent lighting around your bath in the form to create a tranquil, spa feel, as well. 