Bathroom with a Walk-in Shower and Granite Worktops Ideas and Designs
Refine by:
Budget
Sort by:Popular Today
1 - 20 of 11,763 photos
Item 1 of 3

Photo of a medium sized contemporary family bathroom in London with shaker cabinets, grey cabinets, a freestanding bath, a walk-in shower, a one-piece toilet, grey tiles, stone tiles, grey walls, porcelain flooring, granite worktops, white floors, a hinged door, white worktops, double sinks and a freestanding vanity unit.

Juli
Photo of an expansive contemporary ensuite bathroom in Denver with a freestanding bath, a walk-in shower, beige tiles, ceramic tiles, grey walls, a submerged sink and granite worktops.
Photo of an expansive contemporary ensuite bathroom in Denver with a freestanding bath, a walk-in shower, beige tiles, ceramic tiles, grey walls, a submerged sink and granite worktops.

The master bath was completely transformed into a modern, bright and hip space with an large luxurious shower.
Retro bathroom in San Francisco with flat-panel cabinets, medium wood cabinets, a walk-in shower, white tiles, ceramic tiles, ceramic flooring, an integrated sink, granite worktops, white floors, a hinged door, white worktops, a single sink and a floating vanity unit.
Retro bathroom in San Francisco with flat-panel cabinets, medium wood cabinets, a walk-in shower, white tiles, ceramic tiles, ceramic flooring, an integrated sink, granite worktops, white floors, a hinged door, white worktops, a single sink and a floating vanity unit.

Le projet Croix des Gardes consistait à rafraîchir un pied-à-terre à Cannes, avec comme maîtres mots : minimalisme, luminosité et modernité.
Ce 2 pièces sur les hauteurs de Cannes avait séduit les clients par sa vue à couper le souffle sur la baie de Cannes, et sa grande chambre qui en faisait l'appartement de vacances idéal.
Cependant, la cuisine et la salle de bain manquaient d'ergonomie, de confort et de clarté.
La partie salle de bain était auparavant une pièce très chargée : plusieurs revêtements muraux avec des motifs et des couleurs différentes, papier peint fleuri au plafond, un grand placard face à la porte...
La salle de bain est maintenant totalement transformée, comme agrandie ! Le grand placard à laissé la place à un meuble vasque, avec des rangements et un lave linge tandis que la baignoire a été remplacée par un grand bac à douche extra-plat.
Le sol et la faïence ont été remplacés par un carrelage effet bois blanchi et texturé, créant une pièce aux tons apaisants.

New modern primary bathroom that uses waterproof plaster for the whole space. The bathtub is custom and made of the same waterproof plaster. Wall mounted faucets. Separate showers.

A single panel of glass was installed on top of the new shower curb to open up the room more and make it appear larger. Delta Nura oil rubbed bronze shower fixtures were installed to match the Pfister Jaida Center-set Faucet in Oil-Rubbed Bronze and the glass panel hardware. The old biscuit colored toilet was replaced by a comfort height white toilet to finish off the remodel.

Transforming this small bathroom into a wheelchair accessible retreat was no easy task. Incorporating unattractive grab bars and making them look seamless was the goal. A floating vanity / countertop allows for roll up accessibility and the live edge of the granite countertops make if feel luxurious. Double sinks for his and hers sides plus medicine cabinet storage helped for this minimal feel of neutrals and breathability. The barn door opens for wheelchair movement but can be closed for the perfect amount of privacy.
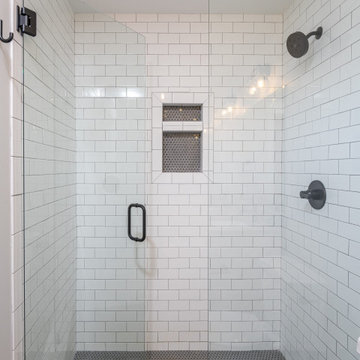
Photo of a medium sized traditional ensuite bathroom in Other with shaker cabinets, white cabinets, a walk-in shower, a one-piece toilet, white tiles, ceramic tiles, grey walls, ceramic flooring, a submerged sink, granite worktops, grey floors, a hinged door, grey worktops, a wall niche, double sinks and a built in vanity unit.
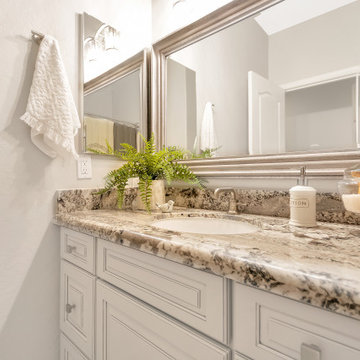
Design ideas for a medium sized classic family bathroom in Phoenix with raised-panel cabinets, grey cabinets, a walk-in shower, grey tiles, porcelain tiles, grey walls, porcelain flooring, a submerged sink, granite worktops, grey floors, an open shower, grey worktops, a shower bench, double sinks and a built in vanity unit.
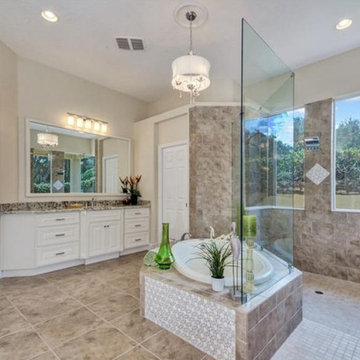
Maple wood cabinet in Creme De Blanc and Granite tops
Photo of a medium sized beach style ensuite bathroom in Tampa with raised-panel cabinets, beige cabinets, a built-in bath, a walk-in shower, brown tiles, porcelain tiles, beige walls, porcelain flooring, a submerged sink, granite worktops, brown floors, an open shower and white worktops.
Photo of a medium sized beach style ensuite bathroom in Tampa with raised-panel cabinets, beige cabinets, a built-in bath, a walk-in shower, brown tiles, porcelain tiles, beige walls, porcelain flooring, a submerged sink, granite worktops, brown floors, an open shower and white worktops.

This is an example of a medium sized contemporary shower room bathroom in Atlanta with flat-panel cabinets, turquoise cabinets, a walk-in shower, white tiles, metro tiles, beige walls, ceramic flooring, granite worktops, white floors, a hinged door, white worktops and a submerged sink.

Ann Arbor homeowner was looking to remodel a bathroom for mother-in-law moving in. Merillat Masterpiece in Quarter Sawn Oak, Peppercorn finish. The countertops are Athena Granite, fixtures are in polished chrome, and the tile is all from Virginia Tile.
The floor tile which looks like wood is Tabula Cenere 6x36 Rectified. It ties in beautifully with the soft brown tones in the shower of Stone Project Gold Falda Vein 12x24. The real show stopper here and focal point is the beautiful pepple accent running vertical to match with the floor - Random Cobbles Sterling MegaMix. The drop down bench on left makes it easy for Mom to maneuver in and out of the shower. Access - grab bars along the outside and inside shower walls provide needed assistance and serve also as towel racks.
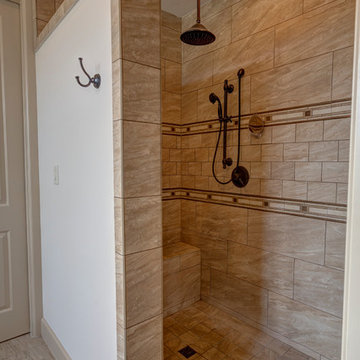
This is an example of a medium sized classic ensuite bathroom in Austin with raised-panel cabinets, white cabinets, a walk-in shower, beige tiles, porcelain tiles, beige walls, porcelain flooring, a submerged sink, granite worktops, beige floors and an open shower.

Photo of a medium sized farmhouse ensuite bathroom in San Francisco with raised-panel cabinets, white cabinets, a freestanding bath, a walk-in shower, a one-piece toilet, white tiles, mosaic tiles, white walls, dark hardwood flooring, a built-in sink, granite worktops and an open shower.
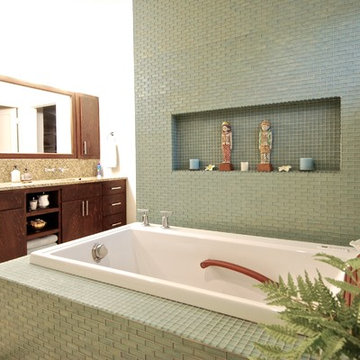
Masami Suga
Medium sized retro ensuite bathroom in Minneapolis with flat-panel cabinets, medium wood cabinets, a built-in bath, a walk-in shower, a one-piece toilet, blue tiles, glass tiles, white walls, ceramic flooring, a submerged sink and granite worktops.
Medium sized retro ensuite bathroom in Minneapolis with flat-panel cabinets, medium wood cabinets, a built-in bath, a walk-in shower, a one-piece toilet, blue tiles, glass tiles, white walls, ceramic flooring, a submerged sink and granite worktops.

Inspiration for a medium sized industrial ensuite bathroom in New York with open cabinets, light wood cabinets, a walk-in shower, a one-piece toilet, white tiles, white walls, ceramic flooring, granite worktops, an integrated sink, metro tiles, black floors and an open shower.
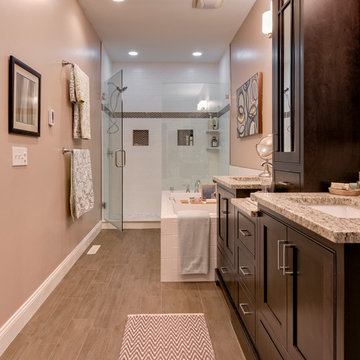
Inspiration for a medium sized traditional ensuite bathroom in Columbus with a submerged sink, recessed-panel cabinets, dark wood cabinets, granite worktops, a built-in bath, a walk-in shower, a two-piece toilet, brown tiles, ceramic tiles, beige walls and ceramic flooring.
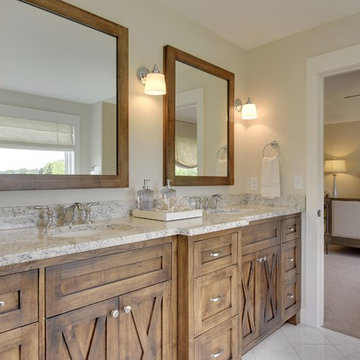
Space Crafting
This is an example of a rural bathroom in Minneapolis with a submerged sink, flat-panel cabinets, medium wood cabinets, granite worktops, a freestanding bath, a walk-in shower, white tiles, ceramic tiles and ceramic flooring.
This is an example of a rural bathroom in Minneapolis with a submerged sink, flat-panel cabinets, medium wood cabinets, granite worktops, a freestanding bath, a walk-in shower, white tiles, ceramic tiles and ceramic flooring.
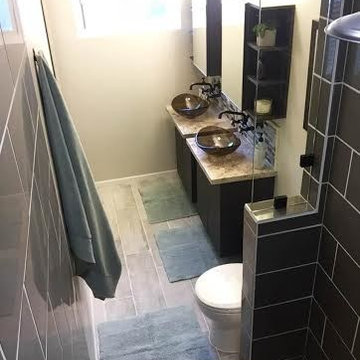
Working with a very small footprint we did everything to maximize the space in this master bathroom. Removing the original door to the bathroom, we widened the opening to 48" and used a sliding frosted glass door to let in additional light and prevent the door from blocking the only window in the bathroom.
Removing the original single vanity and bumping out the shower into a hallway shelving space, the shower gained two feet of depth and the owners now each have their own vanities!
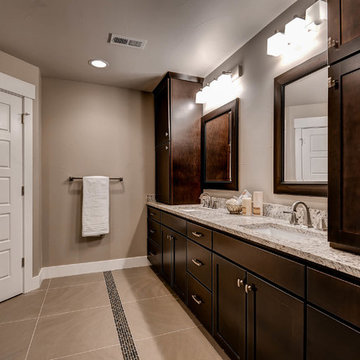
Granite Countertops with double sink vanity, dark hardwood shaker cabinets, brushed nickel delta faucets, framed mirrors
Inspiration for a large modern ensuite bathroom in Denver with shaker cabinets, brown cabinets, a built-in bath, a walk-in shower, a two-piece toilet, multi-coloured tiles, mirror tiles, beige walls, ceramic flooring, a submerged sink and granite worktops.
Inspiration for a large modern ensuite bathroom in Denver with shaker cabinets, brown cabinets, a built-in bath, a walk-in shower, a two-piece toilet, multi-coloured tiles, mirror tiles, beige walls, ceramic flooring, a submerged sink and granite worktops.
Bathroom with a Walk-in Shower and Granite Worktops Ideas and Designs
1

 Shelves and shelving units, like ladder shelves, will give you extra space without taking up too much floor space. Also look for wire, wicker or fabric baskets, large and small, to store items under or next to the sink, or even on the wall.
Shelves and shelving units, like ladder shelves, will give you extra space without taking up too much floor space. Also look for wire, wicker or fabric baskets, large and small, to store items under or next to the sink, or even on the wall.  The sink, the mirror, shower and/or bath are the places where you might want the clearest and strongest light. You can use these if you want it to be bright and clear. Otherwise, you might want to look at some soft, ambient lighting in the form of chandeliers, short pendants or wall lamps. You could use accent lighting around your bath in the form to create a tranquil, spa feel, as well.
The sink, the mirror, shower and/or bath are the places where you might want the clearest and strongest light. You can use these if you want it to be bright and clear. Otherwise, you might want to look at some soft, ambient lighting in the form of chandeliers, short pendants or wall lamps. You could use accent lighting around your bath in the form to create a tranquil, spa feel, as well. 