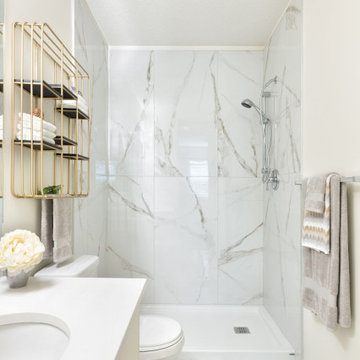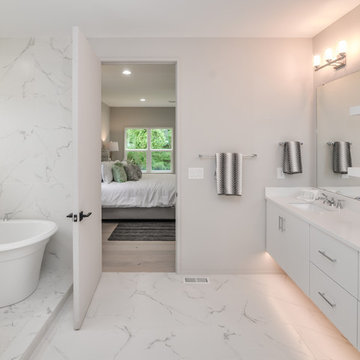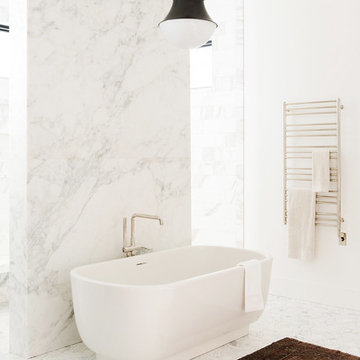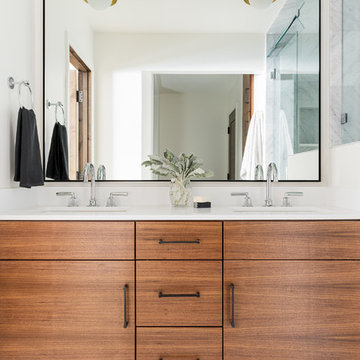Bathroom with a Walk-in Shower and Marble Flooring Ideas and Designs
Refine by:
Budget
Sort by:Popular Today
1 - 20 of 6,921 photos
Item 1 of 3

In the bathroom we used a seamless plaster wall finish to allow the marble mosaic Istanbul flooring to sing. A backdrop for warm smoked bronze fittings and a bespoke shower enclosure bringing a subtle opulence.

We added panelling, marble tiles & black rolltop & vanity to the master bathroom in our West Dulwich Family home. The bespoke blinds created privacy & cosiness for evening bathing too

Kat Alves-Photography
Photo of a small rural shower room bathroom in Sacramento with black cabinets, a walk-in shower, a one-piece toilet, multi-coloured tiles, stone tiles, white walls, marble flooring, a submerged sink, marble worktops and flat-panel cabinets.
Photo of a small rural shower room bathroom in Sacramento with black cabinets, a walk-in shower, a one-piece toilet, multi-coloured tiles, stone tiles, white walls, marble flooring, a submerged sink, marble worktops and flat-panel cabinets.

Green and pink guest bathroom with green metro tiles. brass hardware and pink sink.
This is an example of a large eclectic ensuite bathroom in London with dark wood cabinets, a freestanding bath, a walk-in shower, green tiles, ceramic tiles, pink walls, marble flooring, a vessel sink, marble worktops, grey floors, an open shower and white worktops.
This is an example of a large eclectic ensuite bathroom in London with dark wood cabinets, a freestanding bath, a walk-in shower, green tiles, ceramic tiles, pink walls, marble flooring, a vessel sink, marble worktops, grey floors, an open shower and white worktops.

This home was featured in the January 2016 edition of HOME & DESIGN Magazine. To see the rest of the home tour as well as other luxury homes featured, visit http://www.homeanddesign.net/dream-house-prato-in-talis-park/

This traditional white bathroom beautifully incorporates white subway tile and marble accents. The black and white marble floor compliments the black tiles used to frame the decorative marble shower accent tiles and mirror. Completed with chrome fixtures, this black and white bathroom is undoubtedly elegant.
Learn more about Chris Ebert, the Normandy Remodeling Designer who created this space, and other projects that Chris has created: https://www.normandyremodeling.com/team/christopher-ebert
Photo Credit: Normandy Remodeling

Small traditional ensuite bathroom in Other with light wood cabinets, a walk-in shower, a two-piece toilet, white tiles, metro tiles, marble flooring, a submerged sink, engineered stone worktops, black floors, a hinged door, white worktops and flat-panel cabinets.

New Master Bath. Photo By William Rossoto, Rossoto Art LLC
Inspiration for a medium sized modern ensuite bathroom in Other with shaker cabinets, grey cabinets, a freestanding bath, a walk-in shower, a two-piece toilet, grey tiles, marble tiles, grey walls, marble flooring, a submerged sink, marble worktops, grey floors, an open shower and white worktops.
Inspiration for a medium sized modern ensuite bathroom in Other with shaker cabinets, grey cabinets, a freestanding bath, a walk-in shower, a two-piece toilet, grey tiles, marble tiles, grey walls, marble flooring, a submerged sink, marble worktops, grey floors, an open shower and white worktops.

Vanity & Shelves are custom made. Wall tile is from Arizona Tile. Medicine Cabinet is from Kohler. Plumbing fixtures are from Newport Brass.
Small retro ensuite bathroom in San Diego with flat-panel cabinets, medium wood cabinets, a walk-in shower, a two-piece toilet, beige tiles, glass tiles, white walls, marble flooring, a submerged sink, marble worktops, white floors and an open shower.
Small retro ensuite bathroom in San Diego with flat-panel cabinets, medium wood cabinets, a walk-in shower, a two-piece toilet, beige tiles, glass tiles, white walls, marble flooring, a submerged sink, marble worktops, white floors and an open shower.

The SW-110S is a relatively small bathtub with a modern curved oval design. All of our bathtubs are made of durable white stone resin composite and available in a matte or glossy finish. This tub combines elegance, durability, and convenience with its high quality construction and chic modern design. This cylinder shaped freestanding tub will surely be the center of attention and will add a modern feel to your new bathroom. Its height from drain to overflow will give you plenty of space and comfort to enjoy a relaxed soaking bathtub experience.
Item#: SW-110S
Product Size (inches): 63 L x 31.5 W x 21.3 H inches
Material: Solid Surface/Stone Resin
Color / Finish: Matte White (Glossy Optional)
Product Weight: 396.8 lbs
Water Capacity: 82 Gallons
Drain to Overflow: 13.8 Inches
FEATURES
This bathtub comes with: A complimentary pop-up drain (Does NOT include any additional piping). All of our bathtubs come equipped with an overflow. The overflow is built integral to the body of the bathtub and leads down to the drain assembly (provided for free). There is only one rough-in waste pipe necessary to drain both the overflow and drain assembly (no visible piping). Please ensure that all of the seals are tightened properly to prevent leaks before completing installation.
If you require an easier installation for our free standing bathtubs, look into purchasing the Bathtub Rough-In Drain Kit for Freestanding Bathtubs.

In keeping with the age of the house, circa 1920, an art deco inspired bathroom was installed in classic black and white. Brass and black fixtures add warmth, as does the metallic ceiling. Reeded glass accents are another nod to the era, as is the hex marble floor. A custom bench and niche were installed, working around the old bones of the house. A new window was installed, widening the view, but high enough to provide privacy. Board and batten provide interest and texture to the bold black walls.

Inspiration for an expansive traditional ensuite bathroom in San Diego with shaker cabinets, brown cabinets, a freestanding bath, a walk-in shower, white tiles, porcelain tiles, grey walls, marble flooring, a submerged sink, engineered stone worktops, white floors, an open shower, white worktops, a shower bench, a single sink and a freestanding vanity unit.

copyright Ben Quinton
Inspiration for a small classic ensuite bathroom in London with a walk-in shower, a wall mounted toilet, blue tiles, porcelain tiles, blue walls, marble flooring, a pedestal sink, black floors, an open shower, a wall niche, a single sink and a freestanding vanity unit.
Inspiration for a small classic ensuite bathroom in London with a walk-in shower, a wall mounted toilet, blue tiles, porcelain tiles, blue walls, marble flooring, a pedestal sink, black floors, an open shower, a wall niche, a single sink and a freestanding vanity unit.

Inspiration for a small urban shower room bathroom in Miami with freestanding cabinets, medium wood cabinets, a walk-in shower, grey tiles, marble tiles, marble flooring, marble worktops, grey floors, a hinged door and grey worktops.

Photo of a small coastal shower room bathroom in Calgary with flat-panel cabinets, white cabinets, a walk-in shower, a two-piece toilet, grey tiles, marble tiles, white walls, marble flooring, a submerged sink, solid surface worktops, white floors, an open shower and white worktops.

This is an example of a small modern ensuite bathroom in Hampshire with a walk-in shower, a wall mounted toilet, black tiles, marble tiles, black walls, marble flooring, a wall-mounted sink, marble worktops, black floors, an open shower and black worktops.

This is an example of a large modern ensuite bathroom in Charlotte with flat-panel cabinets, white cabinets, a walk-in shower, a one-piece toilet, white tiles, marble tiles, grey walls, marble flooring, a submerged sink, engineered stone worktops, white floors, an open shower and white worktops.

Inspiration for a modern ensuite bathroom in Vancouver with glass-front cabinets, white cabinets, a freestanding bath, a walk-in shower, white tiles, stone tiles, white walls, marble flooring, a vessel sink, engineered stone worktops, white floors, a hinged door, white worktops and a wall mounted toilet.

Photo of a large farmhouse ensuite bathroom in Salt Lake City with a freestanding bath, a walk-in shower, multi-coloured tiles, marble tiles, white walls, marble flooring, marble worktops, multi-coloured floors, an open shower and white worktops.

Lucy Call
Design ideas for a medium sized modern ensuite bathroom in Other with flat-panel cabinets, dark wood cabinets, a walk-in shower, a one-piece toilet, grey tiles, marble tiles, white walls, marble flooring, engineered stone worktops, black floors, a hinged door, white worktops and a submerged sink.
Design ideas for a medium sized modern ensuite bathroom in Other with flat-panel cabinets, dark wood cabinets, a walk-in shower, a one-piece toilet, grey tiles, marble tiles, white walls, marble flooring, engineered stone worktops, black floors, a hinged door, white worktops and a submerged sink.
Bathroom with a Walk-in Shower and Marble Flooring Ideas and Designs
1

 Shelves and shelving units, like ladder shelves, will give you extra space without taking up too much floor space. Also look for wire, wicker or fabric baskets, large and small, to store items under or next to the sink, or even on the wall.
Shelves and shelving units, like ladder shelves, will give you extra space without taking up too much floor space. Also look for wire, wicker or fabric baskets, large and small, to store items under or next to the sink, or even on the wall.  The sink, the mirror, shower and/or bath are the places where you might want the clearest and strongest light. You can use these if you want it to be bright and clear. Otherwise, you might want to look at some soft, ambient lighting in the form of chandeliers, short pendants or wall lamps. You could use accent lighting around your bath in the form to create a tranquil, spa feel, as well.
The sink, the mirror, shower and/or bath are the places where you might want the clearest and strongest light. You can use these if you want it to be bright and clear. Otherwise, you might want to look at some soft, ambient lighting in the form of chandeliers, short pendants or wall lamps. You could use accent lighting around your bath in the form to create a tranquil, spa feel, as well. 