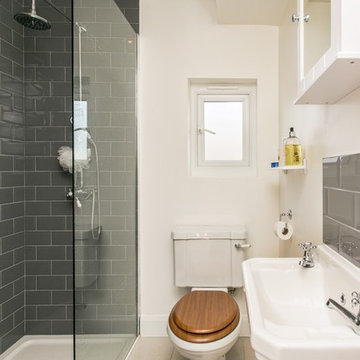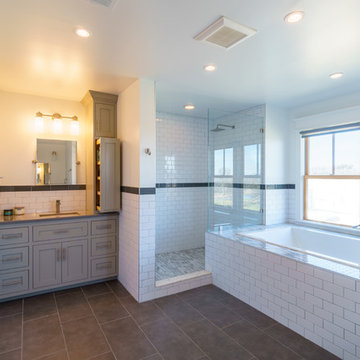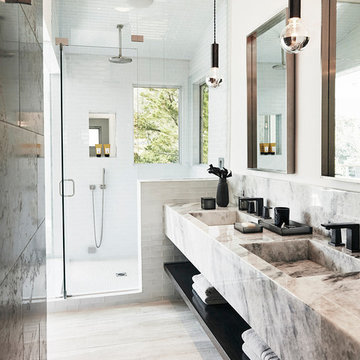Bathroom with a Walk-in Shower and Metro Tiles Ideas and Designs
Refine by:
Budget
Sort by:Popular Today
1 - 20 of 3,255 photos

Martha O'Hara Interiors, Interior Design & Photo Styling | Corey Gaffer, Photography | Please Note: All “related,” “similar,” and “sponsored” products tagged or listed by Houzz are not actual products pictured. They have not been approved by Martha O’Hara Interiors nor any of the professionals credited. For information about our work, please contact design@oharainteriors.com.

Guest bathroom with walk in shower, subway tiles.
Photographer: Rob Karosis
This is an example of a large rural bathroom in New York with flat-panel cabinets, white cabinets, a walk-in shower, white tiles, metro tiles, white walls, slate flooring, a submerged sink, concrete worktops, black floors, a hinged door and black worktops.
This is an example of a large rural bathroom in New York with flat-panel cabinets, white cabinets, a walk-in shower, white tiles, metro tiles, white walls, slate flooring, a submerged sink, concrete worktops, black floors, a hinged door and black worktops.

His and her shower niches perfect for personal items. This niche is surround by a matte white 3x6 subway tile and features a black hexagon tile pattern on the inset.

Operable shutters on the tub window open to reveal a view of the coastline. The boys' bathroom has gray/blue and white subway tile on the walls and easy to maintain porcelain wood look tile on the floor.

Photo of a medium sized classic ensuite bathroom in Phoenix with open cabinets, black cabinets, a walk-in shower, a two-piece toilet, black and white tiles, metro tiles, black walls, mosaic tile flooring, a submerged sink and engineered stone worktops.

These beautiful bathrooms located in Rancho Santa Fe were in need of a major upgrade. Once having dated dark cabinets, the desired bright design was wanted. Beautiful white cabinets with modern pulls and classic faucets complete the double vanity. The shower with long subway tiles and black grout! Colored grout is a trend and it looks fantastic in this bathroom. The walk in shower has beautiful tiles and relaxing shower heads. Both of these bathrooms look fantastic and look modern and complementary to the home.

Design ideas for a large contemporary ensuite bathroom in Melbourne with flat-panel cabinets, medium wood cabinets, a freestanding bath, a walk-in shower, grey tiles, white tiles, metro tiles, a vessel sink, an open shower, a two-piece toilet, grey walls, ceramic flooring, concrete worktops, blue floors and grey worktops.

Ash Island Lofts
Photo of a classic bathroom in London with a walk-in shower, a two-piece toilet, grey tiles, metro tiles, white walls and an open shower.
Photo of a classic bathroom in London with a walk-in shower, a two-piece toilet, grey tiles, metro tiles, white walls and an open shower.

Jason Roehner
This is an example of an industrial bathroom in Phoenix with wooden worktops, white tiles, metro tiles, a freestanding bath, an integrated sink, white walls, medium hardwood flooring, flat-panel cabinets, medium wood cabinets, a walk-in shower, an open shower and brown worktops.
This is an example of an industrial bathroom in Phoenix with wooden worktops, white tiles, metro tiles, a freestanding bath, an integrated sink, white walls, medium hardwood flooring, flat-panel cabinets, medium wood cabinets, a walk-in shower, an open shower and brown worktops.

Bathroom remodel. Photo credit to Hannah Lloyd.
Photo of a medium sized traditional shower room bathroom in Minneapolis with a pedestal sink, a walk-in shower, white tiles, metro tiles, purple walls, a two-piece toilet, mosaic tile flooring, an open shower and grey floors.
Photo of a medium sized traditional shower room bathroom in Minneapolis with a pedestal sink, a walk-in shower, white tiles, metro tiles, purple walls, a two-piece toilet, mosaic tile flooring, an open shower and grey floors.

Photography by Eduard Hueber / archphoto
North and south exposures in this 3000 square foot loft in Tribeca allowed us to line the south facing wall with two guest bedrooms and a 900 sf master suite. The trapezoid shaped plan creates an exaggerated perspective as one looks through the main living space space to the kitchen. The ceilings and columns are stripped to bring the industrial space back to its most elemental state. The blackened steel canopy and blackened steel doors were designed to complement the raw wood and wrought iron columns of the stripped space. Salvaged materials such as reclaimed barn wood for the counters and reclaimed marble slabs in the master bathroom were used to enhance the industrial feel of the space.

Inspiration for a medium sized modern ensuite bathroom in Los Angeles with flat-panel cabinets, light wood cabinets, a walk-in shower, a one-piece toilet, white tiles, metro tiles, white walls, wood-effect flooring, a submerged sink, engineered stone worktops, black floors, an open shower, white worktops, a wall niche, a single sink and a freestanding vanity unit.

Antique dresser turned tiled bathroom vanity has custom screen walls built to provide privacy between the multi green tiled shower and neutral colored and zen ensuite bedroom.

Master Bath
Photo of a large traditional ensuite bathroom in Houston with shaker cabinets, a submerged bath, a walk-in shower, white tiles, metro tiles, white walls, travertine flooring, a submerged sink, marble worktops, grey floors, a hinged door, white worktops, an enclosed toilet, double sinks, a built in vanity unit and a wood ceiling.
Photo of a large traditional ensuite bathroom in Houston with shaker cabinets, a submerged bath, a walk-in shower, white tiles, metro tiles, white walls, travertine flooring, a submerged sink, marble worktops, grey floors, a hinged door, white worktops, an enclosed toilet, double sinks, a built in vanity unit and a wood ceiling.

Small traditional ensuite bathroom in Other with light wood cabinets, a walk-in shower, a two-piece toilet, white tiles, metro tiles, marble flooring, a submerged sink, engineered stone worktops, black floors, a hinged door, white worktops and flat-panel cabinets.

Low Gear Photography
Small classic shower room bathroom in Kansas City with open cabinets, a walk-in shower, white tiles, white walls, porcelain flooring, an integrated sink, solid surface worktops, black floors, a hinged door, white worktops, black cabinets and metro tiles.
Small classic shower room bathroom in Kansas City with open cabinets, a walk-in shower, white tiles, white walls, porcelain flooring, an integrated sink, solid surface worktops, black floors, a hinged door, white worktops, black cabinets and metro tiles.

Inspiration for a contemporary ensuite bathroom in Sydney with light wood cabinets, grey tiles, white walls, a built-in sink, multi-coloured floors, a walk-in shower, metro tiles, ceramic flooring, marble worktops, an open shower, multi-coloured worktops and flat-panel cabinets.

Matthew Manuel
Design ideas for a medium sized farmhouse ensuite bathroom in Austin with shaker cabinets, white cabinets, a built-in bath, a walk-in shower, a two-piece toilet, black and white tiles, metro tiles, white walls, porcelain flooring, a submerged sink, quartz worktops, grey floors, an open shower and grey worktops.
Design ideas for a medium sized farmhouse ensuite bathroom in Austin with shaker cabinets, white cabinets, a built-in bath, a walk-in shower, a two-piece toilet, black and white tiles, metro tiles, white walls, porcelain flooring, a submerged sink, quartz worktops, grey floors, an open shower and grey worktops.

Custom stone double vanity. Tiled shower
This is an example of a medium sized contemporary ensuite bathroom in Brisbane with open cabinets, white tiles, metro tiles, white walls, an integrated sink, a hinged door, white cabinets, a walk-in shower, light hardwood flooring, marble worktops and grey worktops.
This is an example of a medium sized contemporary ensuite bathroom in Brisbane with open cabinets, white tiles, metro tiles, white walls, an integrated sink, a hinged door, white cabinets, a walk-in shower, light hardwood flooring, marble worktops and grey worktops.

Photo : BCDF Studio
Medium sized contemporary ensuite bathroom in Paris with flat-panel cabinets, light wood cabinets, white tiles, metro tiles, white walls, multi-coloured floors, white worktops, a walk-in shower, cement flooring, a console sink, solid surface worktops, a hinged door, a wall niche, a single sink and a floating vanity unit.
Medium sized contemporary ensuite bathroom in Paris with flat-panel cabinets, light wood cabinets, white tiles, metro tiles, white walls, multi-coloured floors, white worktops, a walk-in shower, cement flooring, a console sink, solid surface worktops, a hinged door, a wall niche, a single sink and a floating vanity unit.
Bathroom with a Walk-in Shower and Metro Tiles Ideas and Designs
1

 Shelves and shelving units, like ladder shelves, will give you extra space without taking up too much floor space. Also look for wire, wicker or fabric baskets, large and small, to store items under or next to the sink, or even on the wall.
Shelves and shelving units, like ladder shelves, will give you extra space without taking up too much floor space. Also look for wire, wicker or fabric baskets, large and small, to store items under or next to the sink, or even on the wall.  The sink, the mirror, shower and/or bath are the places where you might want the clearest and strongest light. You can use these if you want it to be bright and clear. Otherwise, you might want to look at some soft, ambient lighting in the form of chandeliers, short pendants or wall lamps. You could use accent lighting around your bath in the form to create a tranquil, spa feel, as well.
The sink, the mirror, shower and/or bath are the places where you might want the clearest and strongest light. You can use these if you want it to be bright and clear. Otherwise, you might want to look at some soft, ambient lighting in the form of chandeliers, short pendants or wall lamps. You could use accent lighting around your bath in the form to create a tranquil, spa feel, as well. 