Bathroom with a Wall-Mounted Sink and Concrete Worktops Ideas and Designs
Refine by:
Budget
Sort by:Popular Today
1 - 20 of 278 photos

An elegant and contemporary freestanding bath, perfect for a relaxing soak. Its sleek design is an invitation for relaxation and tranquility.
This is an example of a medium sized contemporary family bathroom in London with a freestanding bath, a walk-in shower, a one-piece toilet, grey tiles, porcelain tiles, grey walls, porcelain flooring, a wall-mounted sink, concrete worktops, grey floors, a hinged door, orange worktops and a single sink.
This is an example of a medium sized contemporary family bathroom in London with a freestanding bath, a walk-in shower, a one-piece toilet, grey tiles, porcelain tiles, grey walls, porcelain flooring, a wall-mounted sink, concrete worktops, grey floors, a hinged door, orange worktops and a single sink.

Compact shower room with terrazzo tiles, builting storage, cement basin, black brassware mirrored cabinets
Photo of a small eclectic shower room bathroom in Sussex with orange cabinets, a walk-in shower, a wall mounted toilet, grey tiles, ceramic tiles, grey walls, terrazzo flooring, a wall-mounted sink, concrete worktops, orange floors, a hinged door, orange worktops, a single sink and a floating vanity unit.
Photo of a small eclectic shower room bathroom in Sussex with orange cabinets, a walk-in shower, a wall mounted toilet, grey tiles, ceramic tiles, grey walls, terrazzo flooring, a wall-mounted sink, concrete worktops, orange floors, a hinged door, orange worktops, a single sink and a floating vanity unit.

Design ideas for a medium sized contemporary bathroom in London with a wall mounted toilet, green tiles, cement tiles, cement flooring, concrete worktops, green floors, green worktops, a single sink, a floating vanity unit, pink walls and a wall-mounted sink.

Medium sized contemporary ensuite bathroom in Miami with open cabinets, grey cabinets, white walls, concrete flooring, a wall-mounted sink, concrete worktops, grey floors, grey worktops, a single sink and a floating vanity unit.

Photo of a medium sized contemporary ensuite bathroom in Other with flat-panel cabinets, white cabinets, an alcove shower, a one-piece toilet, white tiles, ceramic tiles, white walls, ceramic flooring, a wall-mounted sink, concrete worktops, white floors, a hinged door, white worktops, a shower bench, double sinks and a floating vanity unit.

Cosa nasce cosa.
Una forma incontrando necessità chiama il desiderio. Così nascono forme nuove. Come conseguenze. Quando vengono progettate e controllate si arriva a forme giuste, desiderate e che rispettano necessità.
Vasca minimale in un bagno milanese. Resinato. Rigorosamente RAL 7044.

Inspiration for a medium sized urban ensuite bathroom in Los Angeles with a freestanding bath, a shower/bath combination, grey walls, a wall-mounted sink, an open shower, grey worktops, a wall niche, a single sink, a floating vanity unit, concrete worktops, black floors, medium wood cabinets, grey tiles and porcelain flooring.

photos by Pedro Marti
This large light-filled open loft in the Tribeca neighborhood of New York City was purchased by a growing family to make into their family home. The loft, previously a lighting showroom, had been converted for residential use with the standard amenities but was entirely open and therefore needed to be reconfigured. One of the best attributes of this particular loft is its extremely large windows situated on all four sides due to the locations of neighboring buildings. This unusual condition allowed much of the rear of the space to be divided into 3 bedrooms/3 bathrooms, all of which had ample windows. The kitchen and the utilities were moved to the center of the space as they did not require as much natural lighting, leaving the entire front of the loft as an open dining/living area. The overall space was given a more modern feel while emphasizing it’s industrial character. The original tin ceiling was preserved throughout the loft with all new lighting run in orderly conduit beneath it, much of which is exposed light bulbs. In a play on the ceiling material the main wall opposite the kitchen was clad in unfinished, distressed tin panels creating a focal point in the home. Traditional baseboards and door casings were thrown out in lieu of blackened steel angle throughout the loft. Blackened steel was also used in combination with glass panels to create an enclosure for the office at the end of the main corridor; this allowed the light from the large window in the office to pass though while creating a private yet open space to work. The master suite features a large open bath with a sculptural freestanding tub all clad in a serene beige tile that has the feel of concrete. The kids bath is a fun play of large cobalt blue hexagon tile on the floor and rear wall of the tub juxtaposed with a bright white subway tile on the remaining walls. The kitchen features a long wall of floor to ceiling white and navy cabinetry with an adjacent 15 foot island of which half is a table for casual dining. Other interesting features of the loft are the industrial ladder up to the small elevated play area in the living room, the navy cabinetry and antique mirror clad dining niche, and the wallpapered powder room with antique mirror and blackened steel accessories.
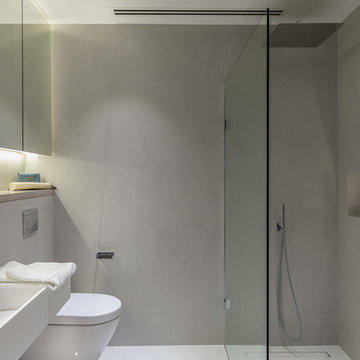
Design ideas for a small modern ensuite bathroom in London with recessed-panel cabinets, grey cabinets, a walk-in shower, a wall mounted toilet, grey tiles, porcelain tiles, grey walls, cement flooring, a wall-mounted sink, concrete worktops, grey floors, an open shower and grey worktops.
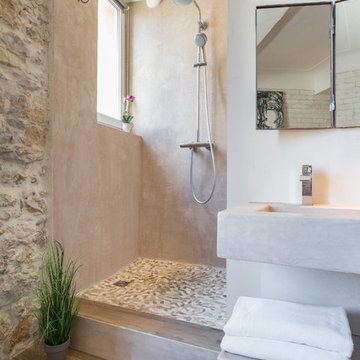
Franck Minieri © 2015 Houzz
Réalisation Thomas Lefèvre
Design ideas for a small mediterranean shower room bathroom in Nice with a wall-mounted sink, a walk-in shower, open cabinets, beige walls, medium hardwood flooring, concrete worktops and an open shower.
Design ideas for a small mediterranean shower room bathroom in Nice with a wall-mounted sink, a walk-in shower, open cabinets, beige walls, medium hardwood flooring, concrete worktops and an open shower.
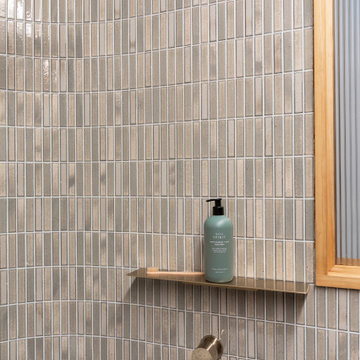
Photo of a small contemporary ensuite bathroom in Sydney with a built-in bath, a walk-in shower, a two-piece toilet, white tiles, ceramic tiles, green walls, limestone flooring, a wall-mounted sink, concrete worktops, grey floors, an open shower, grey worktops, a single sink and a floating vanity unit.
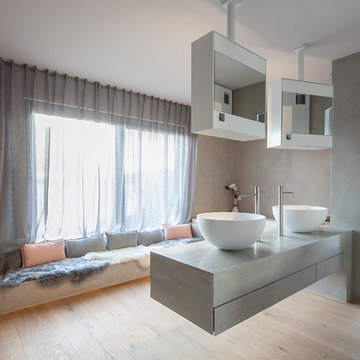
Inspiration for a medium sized contemporary ensuite bathroom in Munich with open cabinets, white cabinets, a built-in bath, a built-in shower, a wall mounted toilet, blue tiles, ceramic tiles, grey walls, light hardwood flooring, a wall-mounted sink, concrete worktops, brown floors and an open shower.
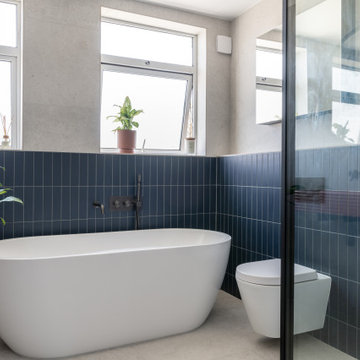
A strategically placed freestanding bath right beneath the window allows for natural light to cascade in, elevating the overall bathing experience.
This is an example of a medium sized contemporary family bathroom in London with a freestanding bath, a walk-in shower, a one-piece toilet, grey tiles, porcelain tiles, grey walls, porcelain flooring, a wall-mounted sink, concrete worktops, grey floors, a hinged door, orange worktops and a single sink.
This is an example of a medium sized contemporary family bathroom in London with a freestanding bath, a walk-in shower, a one-piece toilet, grey tiles, porcelain tiles, grey walls, porcelain flooring, a wall-mounted sink, concrete worktops, grey floors, a hinged door, orange worktops and a single sink.
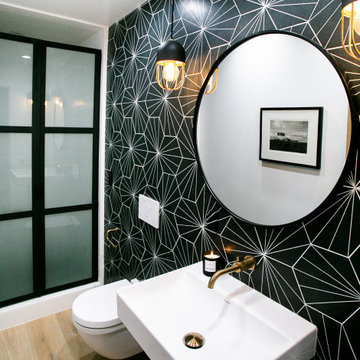
Powder Room Remodel
Design ideas for a medium sized contemporary shower room bathroom in Los Angeles with flat-panel cabinets, light wood cabinets, a built-in shower, a wall mounted toilet, grey tiles, porcelain tiles, white walls, light hardwood flooring, a wall-mounted sink, concrete worktops, beige floors, grey worktops, a single sink and a floating vanity unit.
Design ideas for a medium sized contemporary shower room bathroom in Los Angeles with flat-panel cabinets, light wood cabinets, a built-in shower, a wall mounted toilet, grey tiles, porcelain tiles, white walls, light hardwood flooring, a wall-mounted sink, concrete worktops, beige floors, grey worktops, a single sink and a floating vanity unit.
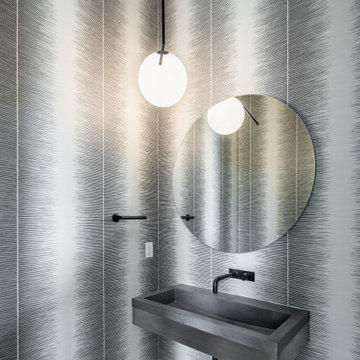
Cole & Sons Wallpaper
Floss Lighting
Native Trails Sink
Custom Mirror
7" engineered french oak flooring
California Faucets
Flush base boards
Design ideas for a medium sized modern shower room bathroom in Charleston with open cabinets, grey cabinets, a two-piece toilet, light hardwood flooring, a wall-mounted sink, concrete worktops, brown floors, grey worktops, a single sink, a floating vanity unit and wallpapered walls.
Design ideas for a medium sized modern shower room bathroom in Charleston with open cabinets, grey cabinets, a two-piece toilet, light hardwood flooring, a wall-mounted sink, concrete worktops, brown floors, grey worktops, a single sink, a floating vanity unit and wallpapered walls.
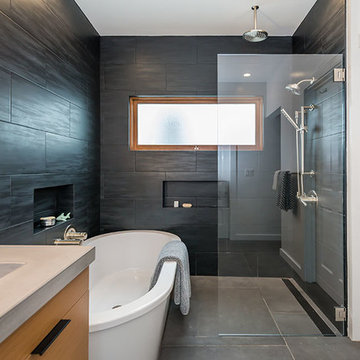
Full view of bathtub and open shower. Photo by Olga Soboleva
Photo of a medium sized contemporary ensuite bathroom in San Francisco with flat-panel cabinets, light wood cabinets, a freestanding bath, a walk-in shower, a one-piece toilet, black tiles, ceramic tiles, white walls, cement flooring, a wall-mounted sink, concrete worktops, grey floors and an open shower.
Photo of a medium sized contemporary ensuite bathroom in San Francisco with flat-panel cabinets, light wood cabinets, a freestanding bath, a walk-in shower, a one-piece toilet, black tiles, ceramic tiles, white walls, cement flooring, a wall-mounted sink, concrete worktops, grey floors and an open shower.
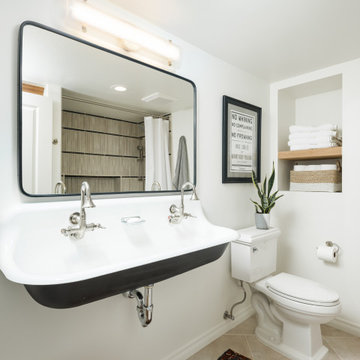
Adding double faucets in a wall mounted sink to this guest bathroom is such a fun way for the kids to brush their teeth. Keeping the walls white and adding neutral tile and finishes makes the room feel fresh and clean.
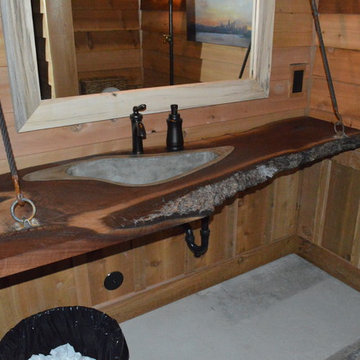
This was a large job with many challenges. The space was large and the items in it are as well. The space is used for private parties and has all the accomodations any group would ever need. We created nearly 200 square feet of countertops in a black wash stain with areas of exposed aggregate. The curved lower bartop is over 21 feet long with an apron front farm sink and 2 ice basins to keep beverages cool. The back bar holds the double tap for the drafts. The galley kitchen consists of over 10 linear feet of top with a cook top and a 10 foot long counter with an oversized farm sink with an apron front and drain boards flanking either side. The drainboards are designed to hold cutting boards for extra work space. We also created a 22 foot long curved fireplace hearth that matches the counters, tying the pieces together and adding additional seating during large gatherings.
Everyone’s favorite pieces are the two vanity sinks. These sinks were cast into live edge walnut vanity tops. The shape of the sinks follow the grain of the wood creating a natural flow. We hand formed the sink molds to be as organic as the wood they sat in. The most interesting of the sinks is the vanity that contains a knot. We couldn’t bring ourselves to eliminate the beautiful knot, so we created the sink to drop underneath it. If you were to peer into the knot you will see all of the water disappear into the drain.
This job had challenges of an extremely tight deadline, the creation of 6 custom sinks, the large pieces, intricate shapes and the installation in and around the custom woodwork and large wooden posts. Definitely a one of a kind project!

Master Bathroom Designed with luxurious materials like marble countertop with an undermount sink, flat-panel cabinets, light wood cabinets, floors are a combination of hexagon tiles and wood flooring, white walls around and an eye-catching texture bathroom wall panel. freestanding bathtub enclosed frosted hinged shower door.
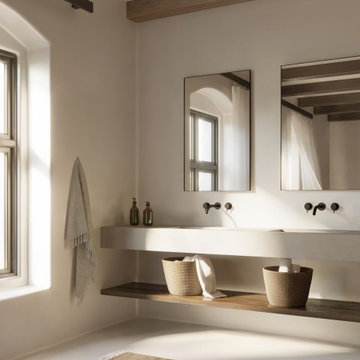
Inspiration for a large contemporary ensuite bathroom in Miami with open cabinets, grey cabinets, white walls, concrete flooring, a wall-mounted sink, concrete worktops, grey floors, grey worktops, double sinks and a floating vanity unit.
Bathroom with a Wall-Mounted Sink and Concrete Worktops Ideas and Designs
1

 Shelves and shelving units, like ladder shelves, will give you extra space without taking up too much floor space. Also look for wire, wicker or fabric baskets, large and small, to store items under or next to the sink, or even on the wall.
Shelves and shelving units, like ladder shelves, will give you extra space without taking up too much floor space. Also look for wire, wicker or fabric baskets, large and small, to store items under or next to the sink, or even on the wall.  The sink, the mirror, shower and/or bath are the places where you might want the clearest and strongest light. You can use these if you want it to be bright and clear. Otherwise, you might want to look at some soft, ambient lighting in the form of chandeliers, short pendants or wall lamps. You could use accent lighting around your bath in the form to create a tranquil, spa feel, as well.
The sink, the mirror, shower and/or bath are the places where you might want the clearest and strongest light. You can use these if you want it to be bright and clear. Otherwise, you might want to look at some soft, ambient lighting in the form of chandeliers, short pendants or wall lamps. You could use accent lighting around your bath in the form to create a tranquil, spa feel, as well. 