Bathroom with Medium Wood Cabinets and a Wall-Mounted Sink Ideas and Designs
Refine by:
Budget
Sort by:Popular Today
1 - 20 of 1,306 photos
Item 1 of 3

This bathroom has been completely transformed into a modern spa-worthy sanctuary.
Photo: Virtual 360 NY
This is an example of a small modern ensuite bathroom in New York with flat-panel cabinets, medium wood cabinets, an alcove bath, a shower/bath combination, a one-piece toilet, green tiles, metro tiles, grey walls, marble flooring, a wall-mounted sink, engineered stone worktops, white floors, an open shower and white worktops.
This is an example of a small modern ensuite bathroom in New York with flat-panel cabinets, medium wood cabinets, an alcove bath, a shower/bath combination, a one-piece toilet, green tiles, metro tiles, grey walls, marble flooring, a wall-mounted sink, engineered stone worktops, white floors, an open shower and white worktops.

Master bathroom including a bath tub, walk in shower and a toilet cubicle.
This is an example of a contemporary ensuite bathroom in London with flat-panel cabinets, medium wood cabinets, a corner shower, grey tiles, a wall-mounted sink, grey floors, an open shower, white worktops, an enclosed toilet, double sinks and a floating vanity unit.
This is an example of a contemporary ensuite bathroom in London with flat-panel cabinets, medium wood cabinets, a corner shower, grey tiles, a wall-mounted sink, grey floors, an open shower, white worktops, an enclosed toilet, double sinks and a floating vanity unit.

Inspiration for a contemporary bathroom in Milan with medium wood cabinets, an alcove shower, a wall mounted toilet, white tiles, metro tiles, white walls, a wall-mounted sink, multi-coloured floors, a hinged door, white worktops, a single sink and a freestanding vanity unit.

Inspiration for a medium sized scandi ensuite bathroom in Sydney with a freestanding bath, a walk-in shower, a two-piece toilet, pink tiles, ceramic tiles, pink walls, terrazzo flooring, a wall-mounted sink, multi-coloured floors, an open shower, a single sink, a floating vanity unit, medium wood cabinets, wooden worktops and brown worktops.

photos by Pedro Marti
This large light-filled open loft in the Tribeca neighborhood of New York City was purchased by a growing family to make into their family home. The loft, previously a lighting showroom, had been converted for residential use with the standard amenities but was entirely open and therefore needed to be reconfigured. One of the best attributes of this particular loft is its extremely large windows situated on all four sides due to the locations of neighboring buildings. This unusual condition allowed much of the rear of the space to be divided into 3 bedrooms/3 bathrooms, all of which had ample windows. The kitchen and the utilities were moved to the center of the space as they did not require as much natural lighting, leaving the entire front of the loft as an open dining/living area. The overall space was given a more modern feel while emphasizing it’s industrial character. The original tin ceiling was preserved throughout the loft with all new lighting run in orderly conduit beneath it, much of which is exposed light bulbs. In a play on the ceiling material the main wall opposite the kitchen was clad in unfinished, distressed tin panels creating a focal point in the home. Traditional baseboards and door casings were thrown out in lieu of blackened steel angle throughout the loft. Blackened steel was also used in combination with glass panels to create an enclosure for the office at the end of the main corridor; this allowed the light from the large window in the office to pass though while creating a private yet open space to work. The master suite features a large open bath with a sculptural freestanding tub all clad in a serene beige tile that has the feel of concrete. The kids bath is a fun play of large cobalt blue hexagon tile on the floor and rear wall of the tub juxtaposed with a bright white subway tile on the remaining walls. The kitchen features a long wall of floor to ceiling white and navy cabinetry with an adjacent 15 foot island of which half is a table for casual dining. Other interesting features of the loft are the industrial ladder up to the small elevated play area in the living room, the navy cabinetry and antique mirror clad dining niche, and the wallpapered powder room with antique mirror and blackened steel accessories.
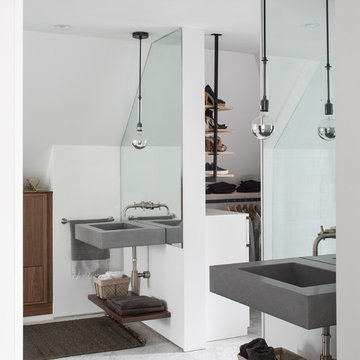
David Lauer
Photo of a medium sized contemporary ensuite wet room bathroom in Denver with open cabinets, medium wood cabinets, a freestanding bath, white tiles, marble tiles, white walls, porcelain flooring, a wall-mounted sink, concrete worktops, white floors and a hinged door.
Photo of a medium sized contemporary ensuite wet room bathroom in Denver with open cabinets, medium wood cabinets, a freestanding bath, white tiles, marble tiles, white walls, porcelain flooring, a wall-mounted sink, concrete worktops, white floors and a hinged door.
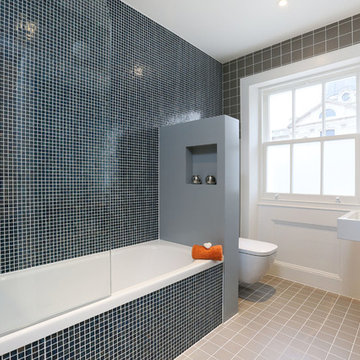
Inspiration for a contemporary ensuite bathroom in London with mosaic tiles, a wall-mounted sink, medium wood cabinets, a shower/bath combination, a wall mounted toilet, black tiles and an alcove bath.
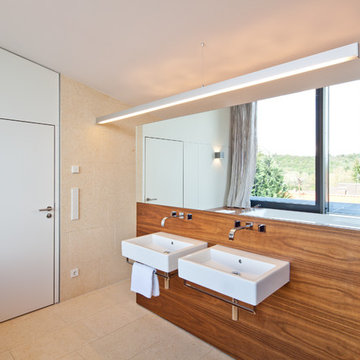
Daniel Vieser, Karlsruhe
Large contemporary bathroom in Berlin with open cabinets, medium wood cabinets, a built-in bath, beige tiles, stone tiles, white walls, limestone flooring and a wall-mounted sink.
Large contemporary bathroom in Berlin with open cabinets, medium wood cabinets, a built-in bath, beige tiles, stone tiles, white walls, limestone flooring and a wall-mounted sink.
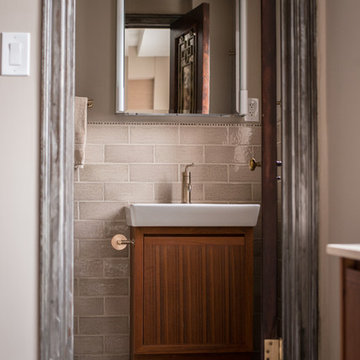
Photography by Cappy Hotchkiss
Inspiration for a small retro ensuite bathroom in New York with a wall-mounted sink, freestanding cabinets, medium wood cabinets, an alcove bath, grey tiles, ceramic tiles, grey walls and travertine flooring.
Inspiration for a small retro ensuite bathroom in New York with a wall-mounted sink, freestanding cabinets, medium wood cabinets, an alcove bath, grey tiles, ceramic tiles, grey walls and travertine flooring.
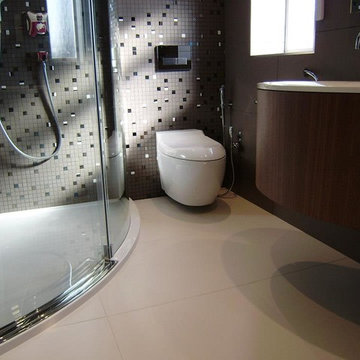
Recently completed by Reflections Studio, this bathroom uses Burgbad furniture from Germany, the basin is unique with the hidden waste system that makes it appear seamless. Large format wall tiling was used to create a feeling of more space in the small en-suite (a key design principle for smaller rooms) with a earth tone charcoal grey complimented with a feature hand cut mosaic backwall featuring glass and mirror elements.
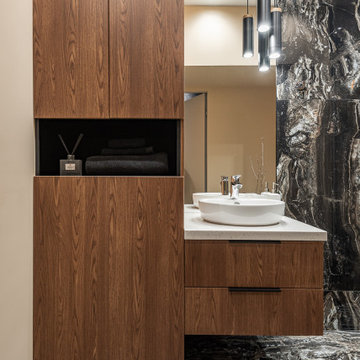
Inspiration for a medium sized contemporary bathroom in Other with flat-panel cabinets, medium wood cabinets, an alcove shower, a wall mounted toilet, black tiles, porcelain tiles, grey walls, porcelain flooring, a wall-mounted sink, solid surface worktops, brown floors, a hinged door, white worktops, a laundry area, a single sink and a floating vanity unit.
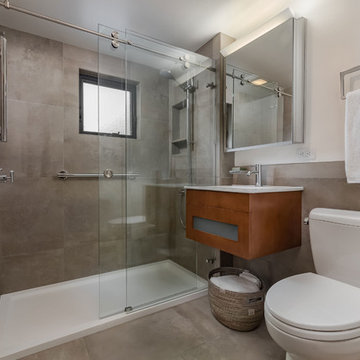
This small modern bathroom takes advantage of a variety clever space saving design details to bring more functionality into this small space. A clever sliding pocket wood door recedes into the wall, hidden when not in use. The stylish floating wood vanity allows for additional storage space underneath the sink. The simple look emphasizes strong hard edges in the tile, and fixtures, helping to contribute to the modern style of this bathroom.

Photo of a medium sized contemporary grey and white shower room bathroom in Other with medium wood cabinets, a freestanding bath, a built-in shower, a wall mounted toilet, grey tiles, porcelain tiles, grey walls, concrete flooring, a wall-mounted sink, granite worktops, grey floors, a shower curtain, grey worktops, a single sink and a floating vanity unit.
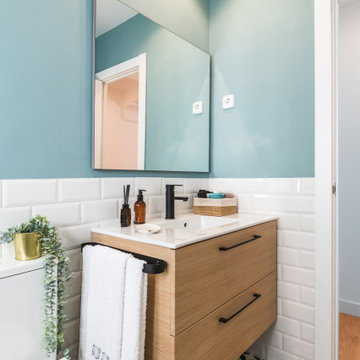
En este baño se hizo una reforma integral ya que nos encontramos con un aseo destrozado y anticuado. Se eliminó la bañera de obra y se colocó una ducha de obra con una mampara sin elementos decorativos para dejar pasar la luz y ampliar el espacio. Se colocó un suelo con un patrón de diseño, los azulejos "subway tile" hasta la mitad del tabique y se pintó el resto. Se mantuvo la posición del lavabo, pero se sustituyó por uno nuevo. Se colocaron ventanas nuevas con persiana.
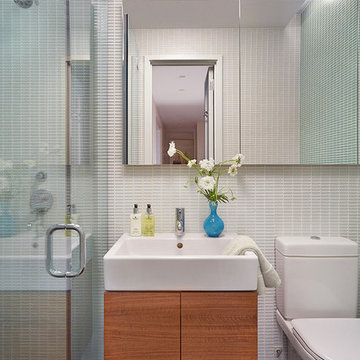
Tom Powel Imaging
Medium sized contemporary shower room bathroom in New York with flat-panel cabinets, medium wood cabinets, a two-piece toilet, ceramic flooring, an alcove shower, a wall-mounted sink, black floors and a hinged door.
Medium sized contemporary shower room bathroom in New York with flat-panel cabinets, medium wood cabinets, a two-piece toilet, ceramic flooring, an alcove shower, a wall-mounted sink, black floors and a hinged door.
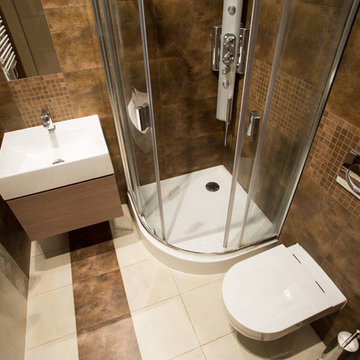
Small contemporary shower room bathroom in Toronto with flat-panel cabinets, medium wood cabinets, a corner shower, a wall mounted toilet, brown tiles, ceramic tiles, brown walls, ceramic flooring, a wall-mounted sink, beige floors and a sliding door.
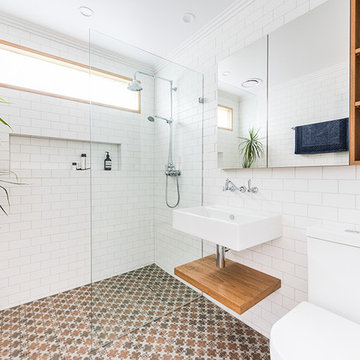
May Photography
Medium sized contemporary bathroom in Melbourne with open cabinets, medium wood cabinets, a one-piece toilet, white tiles, porcelain tiles, white walls, porcelain flooring, a wall-mounted sink, brown floors and an open shower.
Medium sized contemporary bathroom in Melbourne with open cabinets, medium wood cabinets, a one-piece toilet, white tiles, porcelain tiles, white walls, porcelain flooring, a wall-mounted sink, brown floors and an open shower.
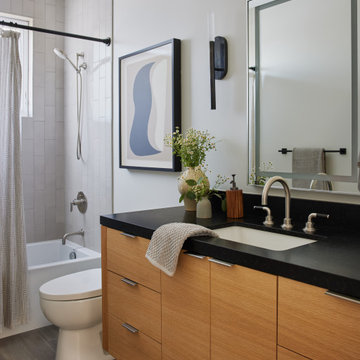
Classic bathroom in Los Angeles with flat-panel cabinets, medium wood cabinets, an alcove bath, a shower/bath combination, grey tiles, white walls, a wall-mounted sink, grey floors, a shower curtain, black worktops, a single sink and a floating vanity unit.
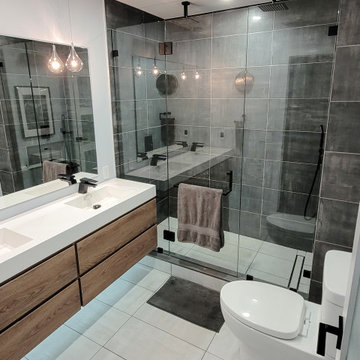
Primary Ensuite with double shower head
This is an example of a medium sized contemporary ensuite bathroom in Toronto with flat-panel cabinets, medium wood cabinets, a double shower, a two-piece toilet, grey tiles, porcelain tiles, white walls, porcelain flooring, a wall-mounted sink, grey floors, a hinged door, white worktops, a wall niche, double sinks and a floating vanity unit.
This is an example of a medium sized contemporary ensuite bathroom in Toronto with flat-panel cabinets, medium wood cabinets, a double shower, a two-piece toilet, grey tiles, porcelain tiles, white walls, porcelain flooring, a wall-mounted sink, grey floors, a hinged door, white worktops, a wall niche, double sinks and a floating vanity unit.

This is an example of a large coastal shower room bathroom in New York with recessed-panel cabinets, medium wood cabinets, an alcove bath, a shower/bath combination, a one-piece toilet, grey tiles, marble tiles, white walls, ceramic flooring, a wall-mounted sink, laminate worktops, white floors, a hinged door and white worktops.
Bathroom with Medium Wood Cabinets and a Wall-Mounted Sink Ideas and Designs
1

 Shelves and shelving units, like ladder shelves, will give you extra space without taking up too much floor space. Also look for wire, wicker or fabric baskets, large and small, to store items under or next to the sink, or even on the wall.
Shelves and shelving units, like ladder shelves, will give you extra space without taking up too much floor space. Also look for wire, wicker or fabric baskets, large and small, to store items under or next to the sink, or even on the wall.  The sink, the mirror, shower and/or bath are the places where you might want the clearest and strongest light. You can use these if you want it to be bright and clear. Otherwise, you might want to look at some soft, ambient lighting in the form of chandeliers, short pendants or wall lamps. You could use accent lighting around your bath in the form to create a tranquil, spa feel, as well.
The sink, the mirror, shower and/or bath are the places where you might want the clearest and strongest light. You can use these if you want it to be bright and clear. Otherwise, you might want to look at some soft, ambient lighting in the form of chandeliers, short pendants or wall lamps. You could use accent lighting around your bath in the form to create a tranquil, spa feel, as well. 