Bathroom with a Wall-Mounted Sink and Panelled Walls Ideas and Designs
Refine by:
Budget
Sort by:Popular Today
1 - 20 of 91 photos
Item 1 of 3

The allure of brass when paired with green is undeniable. Like that final piece of jewellery completing a meticulously chosen outfit - it's the perfect finishing touch. Our choice of un-lacquered brass fixtures from Perrin and Rowe complement these bottle green tiles flawlessly. This synergy is evident in every detail from the primary brassware to the matching fittings on the bath screen and even the towel ring. It’s a testament to a cohesive and unified design approach.

Master Bathroom Designed with luxurious materials like marble countertop with an undermount sink, flat-panel cabinets, light wood cabinets, floors are a combination of hexagon tiles and wood flooring, white walls around and an eye-catching texture bathroom wall panel. freestanding bathtub enclosed frosted hinged shower door.
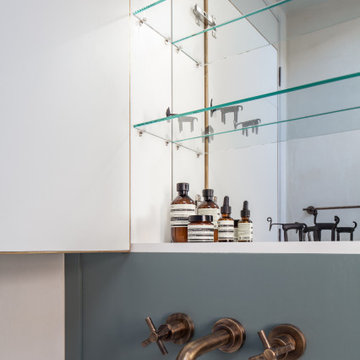
Bathroom in London with a wall mounted toilet, a wall-mounted sink and panelled walls.

We sourced encaustic tile for both bathrooms and kitchen floors to channel the aforementioned Mediterranean-inspired aesthetic that exudes both modernism and tradition.

Pink pop in the golden radiance of the brass bathroom - a mixture of unfinished sheet brass, flagstone flooring, chrome plumbing fixtures and tree stump makes for a shower glow like no other

Art Deco style bathroom with a reclaimed basin, roll top bath in Charlotte's Locks and high cistern toilet. The lattice tiles are from Fired Earth and the wall panels are Railings.

At this place, there was a small hallway leading to the kitchen on the builder's plan. We moved the entrance to the living room and it gave us a chance to equip the bathroom with a shower.
We design interiors of homes and apartments worldwide. If you need well-thought and aesthetical interior, submit a request on the website.

Design ideas for a small contemporary family bathroom in West Midlands with open cabinets, grey cabinets, a built-in bath, a walk-in shower, a one-piece toilet, grey tiles, ceramic tiles, grey walls, light hardwood flooring, a wall-mounted sink, quartz worktops, brown floors, an open shower, multi-coloured worktops, a single sink, a built in vanity unit and panelled walls.
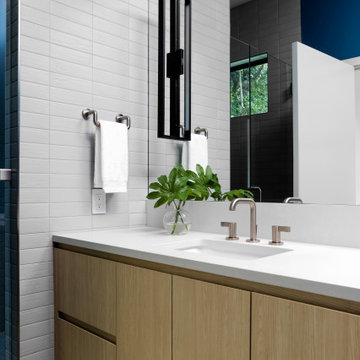
floating vanities can stand out as a modern accent or blend into bathroom surroundings for a simplified look. For a subtle approach, match the vanity finish to the surrounding wall color like dark blue hues.
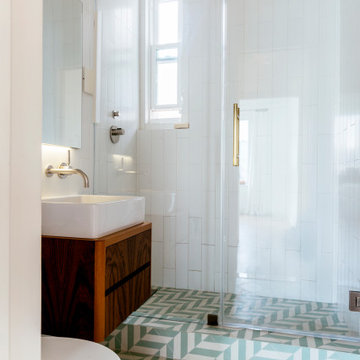
We gutted two bathrooms and sourced encaustic tile to channel a Mediterranean-inspired aesthetic that exudes both modernism and tradition. Lighting played a crucial part in the design process with modern fixtures sprinkled throughout the space
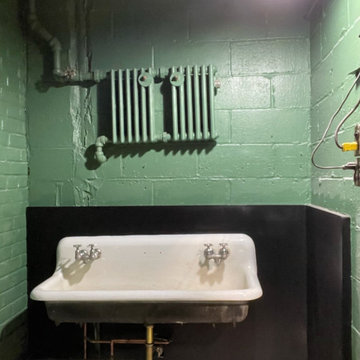
warehouse bathroom renovation
Photo of a small classic shower room bathroom in New York with open cabinets, white cabinets, green walls, vinyl flooring, a wall-mounted sink, white floors, a wall niche, a single sink, a floating vanity unit, exposed beams and panelled walls.
Photo of a small classic shower room bathroom in New York with open cabinets, white cabinets, green walls, vinyl flooring, a wall-mounted sink, white floors, a wall niche, a single sink, a floating vanity unit, exposed beams and panelled walls.
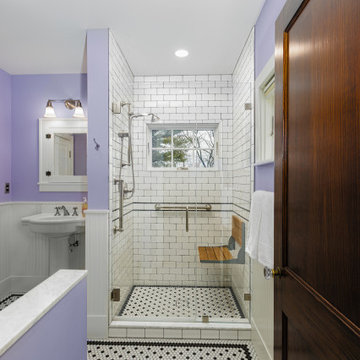
The main floor bathroom was part of the rear addition to this 1920s colonial home in Ann Arbor, MI. Black and white hex floor tile, white subway tile shower, purple walls.
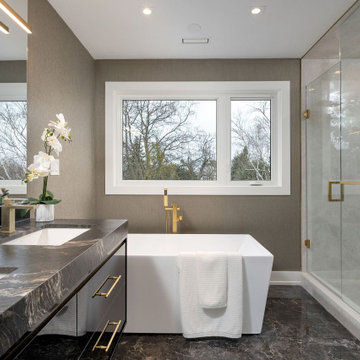
Design ideas for a medium sized modern ensuite bathroom in Toronto with flat-panel cabinets, black cabinets, a hot tub, a walk-in shower, a one-piece toilet, beige walls, porcelain flooring, a wall-mounted sink, granite worktops, an enclosed toilet, double sinks, a built in vanity unit, a drop ceiling and panelled walls.
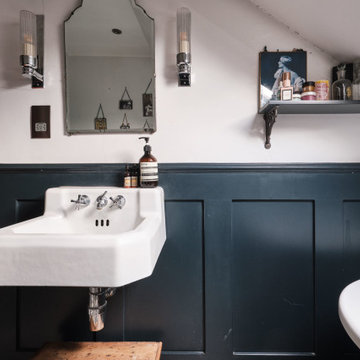
The reclaimed 1930's basin works well with the flutted wall lights and the dark blue panelling. A classic and timeless colour combination.
Design ideas for a medium sized bohemian cream and black shower room bathroom in London with white cabinets, a claw-foot bath, a shower/bath combination, a two-piece toilet, white walls, ceramic flooring, a wall-mounted sink, blue floors, feature lighting, a single sink, a floating vanity unit and panelled walls.
Design ideas for a medium sized bohemian cream and black shower room bathroom in London with white cabinets, a claw-foot bath, a shower/bath combination, a two-piece toilet, white walls, ceramic flooring, a wall-mounted sink, blue floors, feature lighting, a single sink, a floating vanity unit and panelled walls.
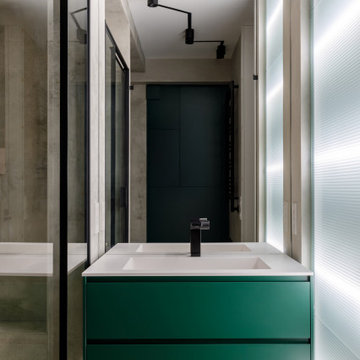
Photo of a medium sized contemporary ensuite bathroom in Moscow with flat-panel cabinets, green cabinets, an alcove bath, an alcove shower, a wall mounted toilet, beige tiles, porcelain tiles, beige walls, porcelain flooring, a wall-mounted sink, engineered stone worktops, brown floors, a hinged door, white worktops, a single sink, a floating vanity unit, all types of ceiling and panelled walls.
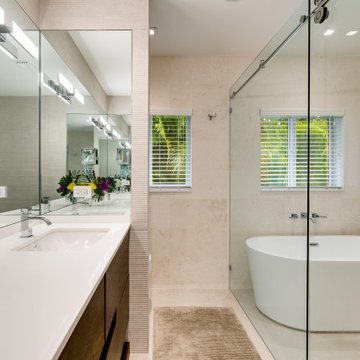
Modern master bathroom with side mirrors and shower area with integrated freestanding tub.
This is an example of a large contemporary ensuite bathroom in Miami with flat-panel cabinets, medium wood cabinets, a freestanding bath, a shower/bath combination, a two-piece toilet, beige tiles, stone tiles, beige walls, porcelain flooring, a wall-mounted sink, tiled worktops, beige floors, a hinged door, white worktops, a wall niche, double sinks, a built in vanity unit and panelled walls.
This is an example of a large contemporary ensuite bathroom in Miami with flat-panel cabinets, medium wood cabinets, a freestanding bath, a shower/bath combination, a two-piece toilet, beige tiles, stone tiles, beige walls, porcelain flooring, a wall-mounted sink, tiled worktops, beige floors, a hinged door, white worktops, a wall niche, double sinks, a built in vanity unit and panelled walls.
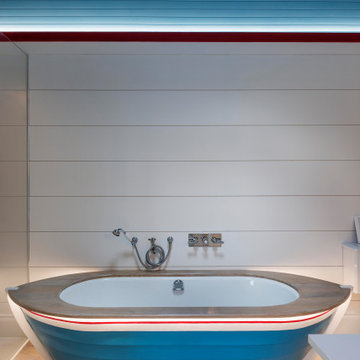
Photo of a medium sized coastal family bathroom in Devon with shaker cabinets, white cabinets, a freestanding bath, a walk-in shower, white tiles, white walls, medium hardwood flooring, a wall-mounted sink, solid surface worktops, brown floors, an open shower, white worktops, a single sink, a freestanding vanity unit, a timber clad ceiling and panelled walls.
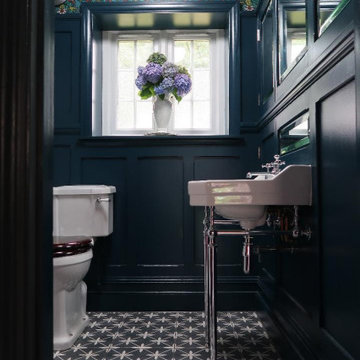
A compact shower room featuring our hand made wall panelling and concealed units made from Accoya and finished in our specially formulated paint matched to Farrow & Ball ' Hauge Blue' Picture rail feature is 'Amazon' from Emma Shipley wallpaper, varnished to resist moisture. Bathroom fittings are from the Burlington collection.
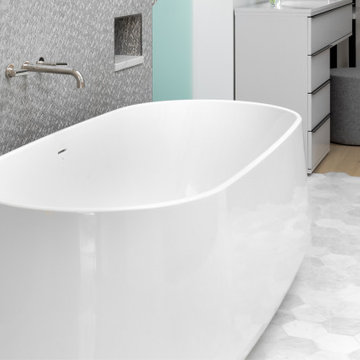
a closer look the freestanding modern bathtub on the combination floor wood and hexagon tiles, and the beautiful walk-in closet is peaking in this modern master bathroom design.
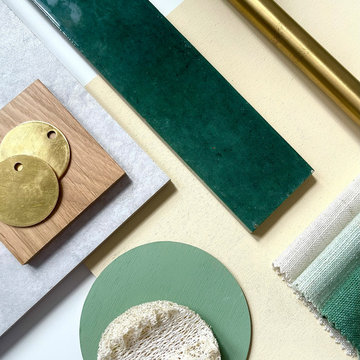
As interior designers, our concept is more than just a collection of materials and colours, it's the alchemy of creativity.
At the heart of this transformational process lies the moodboard. Our curated board, boasting an elegant medley of brass, wood, and diverse shades of green, encapsulates the client's vision and our design expertise.
It's this vision that elevates a space from being merely ordinary to truly extraordinary.
Through the careful selection and juxtaposition of finishes, textures, and hues, we inspire and guide our clients toward spaces that not only meet but exceed their aspirations.
Bathroom with a Wall-Mounted Sink and Panelled Walls Ideas and Designs
1

 Shelves and shelving units, like ladder shelves, will give you extra space without taking up too much floor space. Also look for wire, wicker or fabric baskets, large and small, to store items under or next to the sink, or even on the wall.
Shelves and shelving units, like ladder shelves, will give you extra space without taking up too much floor space. Also look for wire, wicker or fabric baskets, large and small, to store items under or next to the sink, or even on the wall.  The sink, the mirror, shower and/or bath are the places where you might want the clearest and strongest light. You can use these if you want it to be bright and clear. Otherwise, you might want to look at some soft, ambient lighting in the form of chandeliers, short pendants or wall lamps. You could use accent lighting around your bath in the form to create a tranquil, spa feel, as well.
The sink, the mirror, shower and/or bath are the places where you might want the clearest and strongest light. You can use these if you want it to be bright and clear. Otherwise, you might want to look at some soft, ambient lighting in the form of chandeliers, short pendants or wall lamps. You could use accent lighting around your bath in the form to create a tranquil, spa feel, as well. 