Bathroom with a Wall-Mounted Sink Ideas and Designs

• Remodeled Eichler bathroom
• General Contractor: CKM Construction
• Custom Floating Vanity: Benicia Cabinetry
• Sink: Provided by the client
• Plumbing Fixtures: Hansgrohe
• Tub: Americh
• Floor and Wall Tile: Emil Ceramica
•Glass Tile: Island Stone / Waveline
• Brushed steel cabinet pulls
• Shower niche

A large Duravit Vero bathtub bestows the occupant with beautiful views across the garden whilst they relax.
Small alcoves at either end provide space for decoration and placement of necessities such as candles and lotions.
The natural grey 'Madagascar' porcelain wall and floor tiles from Porcelanosa have a realistic stone pattern which adds a visual element of interest to the surface finish.
Darren Chung

This is an example of a medium sized ensuite wet room bathroom in Other with glass-front cabinets, beige cabinets, a freestanding bath, a one-piece toilet, beige tiles, limestone tiles, beige walls, limestone flooring, a wall-mounted sink, limestone worktops, beige floors, an open shower, beige worktops, a chimney breast, a single sink and a built in vanity unit.

Das schlicht gestaltete Badezimmer mit Sichtestrichboden und Wänden in Putzoberfläche wird durch die dekorativen Fliesen in der Farbe Salbei zum Highlight.

Design ideas for a small classic ensuite wet room bathroom in Los Angeles with flat-panel cabinets, medium wood cabinets, a freestanding bath, a one-piece toilet, white tiles, metro tiles, white walls, ceramic flooring, a wall-mounted sink, white floors, an open shower, white worktops, a single sink, a floating vanity unit and a vaulted ceiling.

Master bath room renovation. Added master suite in attic space.
Inspiration for a large traditional ensuite bathroom in Minneapolis with flat-panel cabinets, light wood cabinets, a corner shower, a two-piece toilet, white tiles, ceramic tiles, white walls, marble flooring, a wall-mounted sink, tiled worktops, black floors, a hinged door, white worktops, a shower bench, double sinks, a floating vanity unit and wainscoting.
Inspiration for a large traditional ensuite bathroom in Minneapolis with flat-panel cabinets, light wood cabinets, a corner shower, a two-piece toilet, white tiles, ceramic tiles, white walls, marble flooring, a wall-mounted sink, tiled worktops, black floors, a hinged door, white worktops, a shower bench, double sinks, a floating vanity unit and wainscoting.

Inspiration for a small contemporary bathroom in Chicago with flat-panel cabinets, light wood cabinets, an alcove bath, a shower/bath combination, a two-piece toilet, grey tiles, ceramic tiles, grey walls, cement flooring, a wall-mounted sink, blue floors, a sliding door, white worktops, a wall niche, a single sink and a floating vanity unit.

This Project was so fun, the client was a dream to work with. So open to new ideas.
Since this is on a canal the coastal theme was prefect for the client. We gutted both bathrooms. The master bath was a complete waste of space, a huge tub took much of the room. So we removed that and shower which was all strange angles. By combining the tub and shower into a wet room we were able to do 2 large separate vanities and still had room to space.
The guest bath received a new coastal look as well which included a better functioning shower.
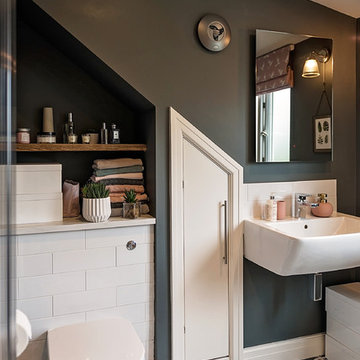
Small contemporary ensuite bathroom in Other with white tiles, porcelain tiles, grey walls, porcelain flooring, open cabinets, a one-piece toilet, a wall-mounted sink and multi-coloured floors.
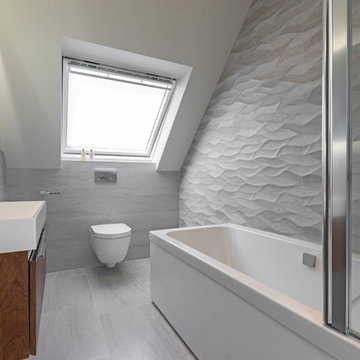
Photo of a medium sized contemporary bathroom in London with flat-panel cabinets, dark wood cabinets, a corner bath, a wall mounted toilet, grey walls, a wall-mounted sink, grey floors and grey tiles.

A bold statement tub creates a soothing oasis in the master suite.
Photo of a large contemporary ensuite bathroom in Orange County with a freestanding bath, an alcove shower, a hinged door, a one-piece toilet, white walls, porcelain flooring, a wall-mounted sink, solid surface worktops and beige floors.
Photo of a large contemporary ensuite bathroom in Orange County with a freestanding bath, an alcove shower, a hinged door, a one-piece toilet, white walls, porcelain flooring, a wall-mounted sink, solid surface worktops and beige floors.

With the request of pastel colours which is evident on the floor tiles, copper fittings and hexagonal tiles, this gorgeous bathroom has been updated into a stylish, contemporary space. A solid surface bath and basin gives a modern feel and mirrored panelled cabinets provides confined storage which visually expands the space. A bespoke shower screen meets the ceiling, maintaining clean lines throughout.
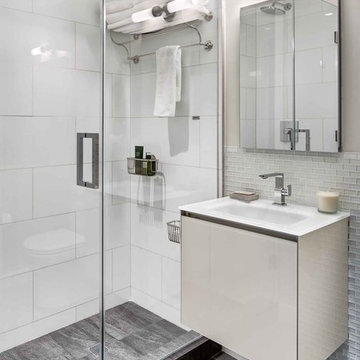
Small Bathroom renovation for the downtown Manhattan project.
Photos by Richard Cadan Photography
Photo of a medium sized contemporary shower room bathroom in New York with an alcove shower, a wall-mounted sink, flat-panel cabinets, glass tiles, beige walls, porcelain flooring, grey floors and a hinged door.
Photo of a medium sized contemporary shower room bathroom in New York with an alcove shower, a wall-mounted sink, flat-panel cabinets, glass tiles, beige walls, porcelain flooring, grey floors and a hinged door.
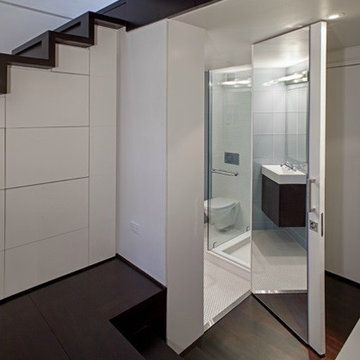
Design ideas for a small modern ensuite bathroom in New York with a wall-mounted sink, a corner shower, glass tiles, flat-panel cabinets, white cabinets and dark hardwood flooring.

A transplant from Maryland to New York City, my client wanted a true New York loft-living experience, to honor the history of the Flatiron District but also to make him feel at "home" in his newly adopted city. We replaced all the floors with reclaimed wood, gutted the kitchen and master bathroom and decorated with a mix of vintage and current furnishings leaving a comfortable but open canvas for his growing art collection.
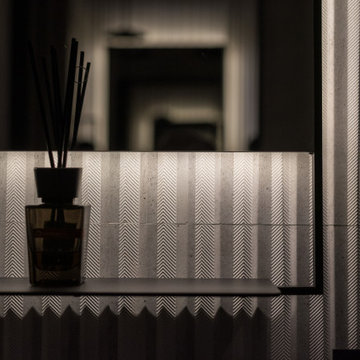
Bagno con doccia - dettaglio specchio
Inspiration for a contemporary shower room bathroom in Rome with white cabinets, an alcove shower, a two-piece toilet, grey tiles, porcelain tiles, grey walls, porcelain flooring, a wall-mounted sink, grey floors, a sliding door, white worktops, a wall niche, a single sink and a floating vanity unit.
Inspiration for a contemporary shower room bathroom in Rome with white cabinets, an alcove shower, a two-piece toilet, grey tiles, porcelain tiles, grey walls, porcelain flooring, a wall-mounted sink, grey floors, a sliding door, white worktops, a wall niche, a single sink and a floating vanity unit.

Enter a soothing sanctuary in the principal ensuite bathroom, where relaxation and serenity take center stage. Our design intention was to create a space that offers a tranquil escape from the hustle and bustle of daily life. The minimalist aesthetic, characterized by clean lines and understated elegance, fosters a sense of calm and balance. Soft earthy tones and natural materials evoke a connection to nature, while the thoughtful placement of lighting enhances the ambiance and mood of the space. The spacious double vanity provides ample storage and functionality, while the oversized mirror reflects the beauty of the surroundings. With its thoughtful design and luxurious amenities, this principal ensuite bathroom is a retreat for the senses, offering a peaceful respite for body and mind.
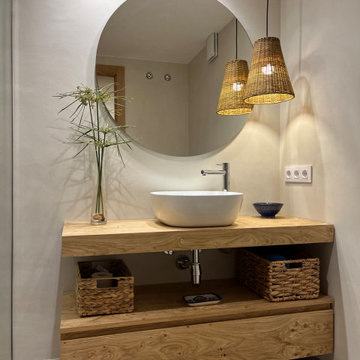
Design ideas for a small contemporary bathroom in Other with a walk-in shower, cement flooring, a wall-mounted sink and grey floors.

Situated along the coastal foreshore of Inverloch surf beach, this 7.4 star energy efficient home represents a lifestyle change for our clients. ‘’The Nest’’, derived from its nestled-among-the-trees feel, is a peaceful dwelling integrated into the beautiful surrounding landscape.
Inspired by the quintessential Australian landscape, we used rustic tones of natural wood, grey brickwork and deep eucalyptus in the external palette to create a symbiotic relationship between the built form and nature.
The Nest is a home designed to be multi purpose and to facilitate the expansion and contraction of a family household. It integrates users with the external environment both visually and physically, to create a space fully embracive of nature.

Antique cast iron sink is retrofitted, re-glazed then wall hung. Combined with a simple black Daltile in an open wet room shower with brass sconces from Anthropologie
Bathroom with a Wall-Mounted Sink Ideas and Designs
2

 Shelves and shelving units, like ladder shelves, will give you extra space without taking up too much floor space. Also look for wire, wicker or fabric baskets, large and small, to store items under or next to the sink, or even on the wall.
Shelves and shelving units, like ladder shelves, will give you extra space without taking up too much floor space. Also look for wire, wicker or fabric baskets, large and small, to store items under or next to the sink, or even on the wall.  The sink, the mirror, shower and/or bath are the places where you might want the clearest and strongest light. You can use these if you want it to be bright and clear. Otherwise, you might want to look at some soft, ambient lighting in the form of chandeliers, short pendants or wall lamps. You could use accent lighting around your bath in the form to create a tranquil, spa feel, as well.
The sink, the mirror, shower and/or bath are the places where you might want the clearest and strongest light. You can use these if you want it to be bright and clear. Otherwise, you might want to look at some soft, ambient lighting in the form of chandeliers, short pendants or wall lamps. You could use accent lighting around your bath in the form to create a tranquil, spa feel, as well. 