Bathroom with an Alcove Bath and Light Hardwood Flooring Ideas and Designs
Refine by:
Budget
Sort by:Popular Today
1 - 20 of 787 photos
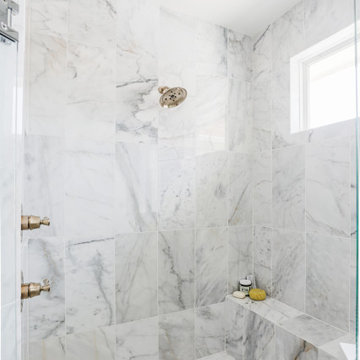
Design ideas for a medium sized traditional ensuite bathroom in Oklahoma City with shaker cabinets, beige cabinets, an alcove bath, a double shower, a one-piece toilet, white tiles, marble tiles, white walls, light hardwood flooring, a submerged sink, engineered stone worktops, white floors, a hinged door, white worktops, a shower bench, double sinks and a built in vanity unit.

A small bathroom remodel with Ikea vanity and semi-handmade cabinet doors.
Design ideas for a small traditional shower room bathroom in Los Angeles with flat-panel cabinets, medium wood cabinets, an alcove bath, a shower/bath combination, white tiles, white walls, light hardwood flooring, an integrated sink, beige floors, a shower curtain and white worktops.
Design ideas for a small traditional shower room bathroom in Los Angeles with flat-panel cabinets, medium wood cabinets, an alcove bath, a shower/bath combination, white tiles, white walls, light hardwood flooring, an integrated sink, beige floors, a shower curtain and white worktops.
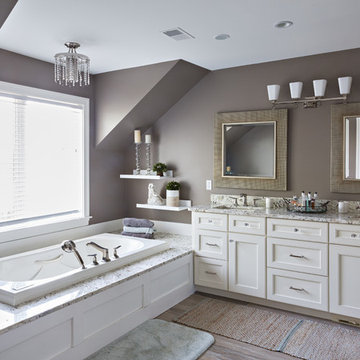
Angela Brown Photography
Design ideas for a classic ensuite bathroom in Detroit with beaded cabinets, white cabinets, an alcove bath, brown walls, light hardwood flooring, a submerged sink and feature lighting.
Design ideas for a classic ensuite bathroom in Detroit with beaded cabinets, white cabinets, an alcove bath, brown walls, light hardwood flooring, a submerged sink and feature lighting.
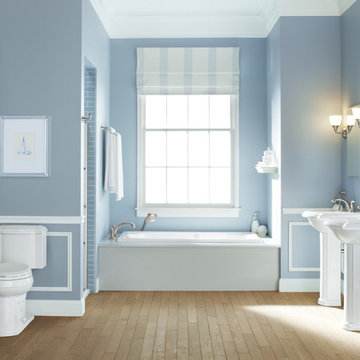
This 140-square-foot bathroom was in dire need of a makeover. A remodel that included replacing the outdated tile and fixtures resulted in an updated space that matches the traditional feel of the home.
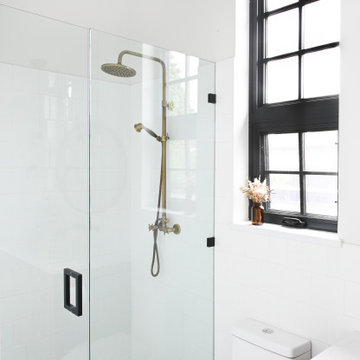
This North Vancouver Laneway home highlights a thoughtful floorplan to utilize its small square footage along with materials that added character while highlighting the beautiful architectural elements that draw your attention up towards the ceiling.
Build: Revel Built Construction
Interior Design: Rebecca Foster
Architecture: Architrix
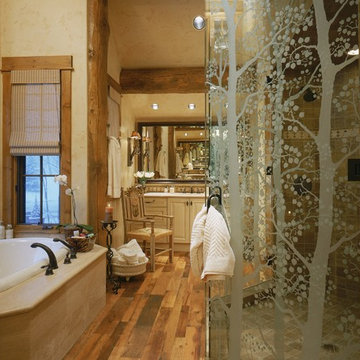
Master bath with custom shower doors and surround. His and her vanity on opposing sides of shower and soaking tub.
Inspiration for a large rustic ensuite bathroom in Denver with a submerged sink, raised-panel cabinets, light wood cabinets, granite worktops, an alcove bath, an alcove shower, a two-piece toilet, beige tiles, stone tiles, beige walls, light hardwood flooring, brown floors and a hinged door.
Inspiration for a large rustic ensuite bathroom in Denver with a submerged sink, raised-panel cabinets, light wood cabinets, granite worktops, an alcove bath, an alcove shower, a two-piece toilet, beige tiles, stone tiles, beige walls, light hardwood flooring, brown floors and a hinged door.
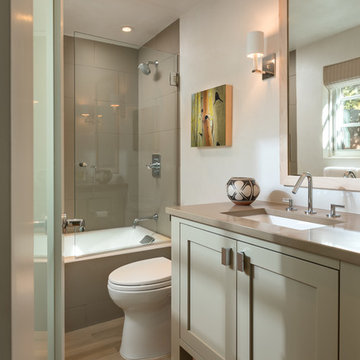
Medium sized contemporary shower room bathroom in Albuquerque with shaker cabinets, grey cabinets, an alcove bath, a shower/bath combination, a one-piece toilet, brown tiles, porcelain tiles, white walls, light hardwood flooring, a submerged sink, engineered stone worktops, brown floors and an open shower.

Questo bagno dallo stile minimal è caratterizzato da linee essensiali e pulite. Parquet in legno di rovere, mobile bagno dello stesso materiale, lavabo integrato e specchio rotondo per addolcire le linee decise del rivestimento color petrolio della doccia e dei sanitari.
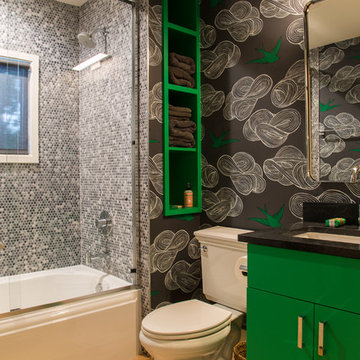
Mark Herron Photography
Contemporary bathroom in Austin with flat-panel cabinets, green cabinets, an alcove bath, a shower/bath combination, a two-piece toilet, black tiles, grey tiles, white tiles, mosaic tiles, black walls, light hardwood flooring and a submerged sink.
Contemporary bathroom in Austin with flat-panel cabinets, green cabinets, an alcove bath, a shower/bath combination, a two-piece toilet, black tiles, grey tiles, white tiles, mosaic tiles, black walls, light hardwood flooring and a submerged sink.
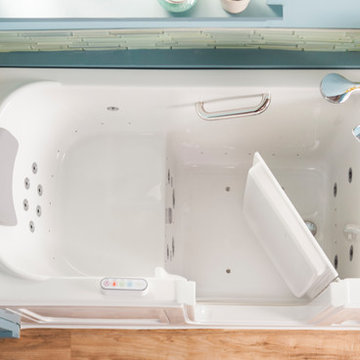
Our goal is to make customers feel independent and safe in the comfort of their own homes at every stage of life. Through our innovative walk-in tub designs, we strive to improve the quality of life for our customers by providing an accessible, secure way for people to bathe.
In addition to our unique therapeutic features, every American Standard walk-in tub includes safety and functionality benefits to fit the needs of people with limited mobility.
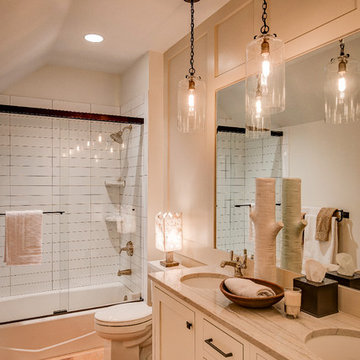
John Bailey
Medium sized classic shower room bathroom in Indianapolis with flat-panel cabinets, white cabinets, an alcove bath, a shower/bath combination, white tiles, beige walls, light hardwood flooring, a submerged sink, a two-piece toilet and a sliding door.
Medium sized classic shower room bathroom in Indianapolis with flat-panel cabinets, white cabinets, an alcove bath, a shower/bath combination, white tiles, beige walls, light hardwood flooring, a submerged sink, a two-piece toilet and a sliding door.
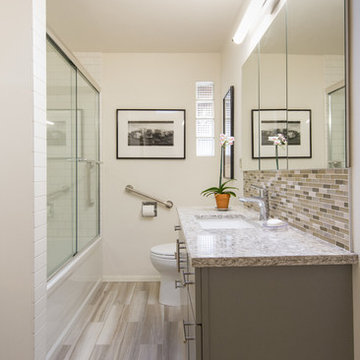
Rob Rijnen photography
Photo of a small classic shower room bathroom in San Luis Obispo with flat-panel cabinets, grey cabinets, an alcove bath, a shower/bath combination, beige tiles, porcelain tiles, a submerged sink, engineered stone worktops, a two-piece toilet, beige walls, light hardwood flooring, beige floors and a sliding door.
Photo of a small classic shower room bathroom in San Luis Obispo with flat-panel cabinets, grey cabinets, an alcove bath, a shower/bath combination, beige tiles, porcelain tiles, a submerged sink, engineered stone worktops, a two-piece toilet, beige walls, light hardwood flooring, beige floors and a sliding door.
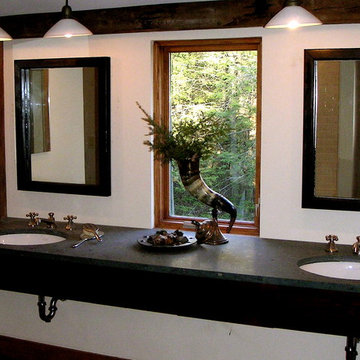
AFTER - Master bathroom vanity has outlets in the draws for hair dryer, etc. Mirrors are framed in hand forged metal frames. His and her medicine cabinets are on side walls.
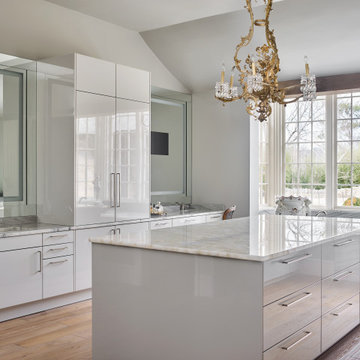
Most bathrooms would really benefit from an island in the center. The storage here replaces several pieces of furniture and store both clothes on his and hers sides, as well as towels, and accessories. Bathroom Designer Matthew Rao worked closely with both Interior Designer Gay Dyar Shorr and the clients themselves on materials and functional design.
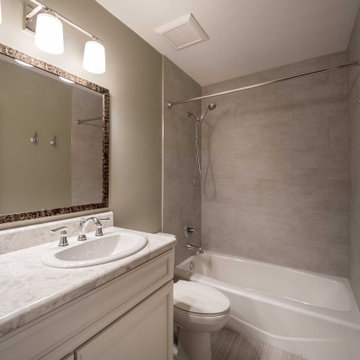
Custom remodel with built in lighting and custom storage.
Design ideas for a medium sized classic family bathroom with recessed-panel cabinets, white cabinets, an alcove bath, an alcove shower, a one-piece toilet, beige tiles, porcelain tiles, grey walls, light hardwood flooring, a built-in sink, laminate worktops, multi-coloured floors, a shower curtain and multi-coloured worktops.
Design ideas for a medium sized classic family bathroom with recessed-panel cabinets, white cabinets, an alcove bath, an alcove shower, a one-piece toilet, beige tiles, porcelain tiles, grey walls, light hardwood flooring, a built-in sink, laminate worktops, multi-coloured floors, a shower curtain and multi-coloured worktops.
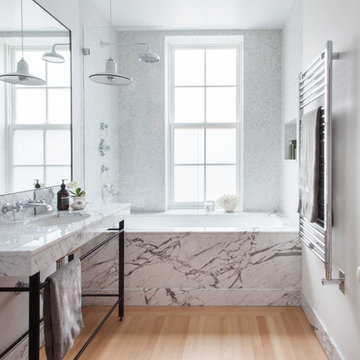
Francesco Bertocci
francescobertocci.com
Large modern ensuite bathroom in New York with open cabinets, an alcove bath, a shower/bath combination, grey tiles, white tiles, mosaic tiles, white walls, light hardwood flooring, a submerged sink, marble worktops, beige floors and grey worktops.
Large modern ensuite bathroom in New York with open cabinets, an alcove bath, a shower/bath combination, grey tiles, white tiles, mosaic tiles, white walls, light hardwood flooring, a submerged sink, marble worktops, beige floors and grey worktops.
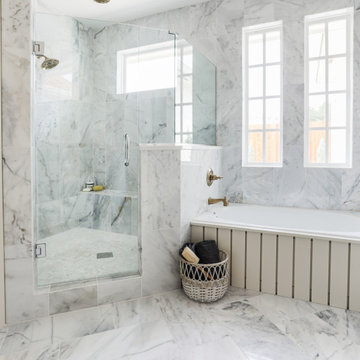
Design ideas for a medium sized classic ensuite bathroom in Oklahoma City with shaker cabinets, beige cabinets, an alcove bath, a double shower, a one-piece toilet, white tiles, marble tiles, white walls, light hardwood flooring, a submerged sink, engineered stone worktops, white floors, a hinged door, white worktops, a shower bench, double sinks and a built in vanity unit.
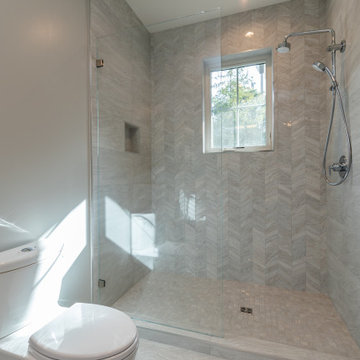
Bathroom - high end fixtures, custom shower walls and floors design, custom shower doors, and gray walls in Los Altos.
Inspiration for a large traditional shower room bathroom in San Francisco with flat-panel cabinets, white cabinets, an alcove bath, an alcove shower, a one-piece toilet, white tiles, porcelain tiles, grey walls, light hardwood flooring, a submerged sink, engineered stone worktops, grey floors, a hinged door and white worktops.
Inspiration for a large traditional shower room bathroom in San Francisco with flat-panel cabinets, white cabinets, an alcove bath, an alcove shower, a one-piece toilet, white tiles, porcelain tiles, grey walls, light hardwood flooring, a submerged sink, engineered stone worktops, grey floors, a hinged door and white worktops.
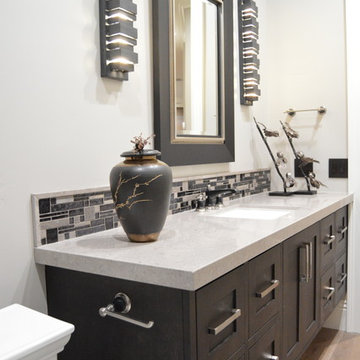
Design ideas for a medium sized classic shower room bathroom in Sacramento with granite worktops, shaker cabinets, black cabinets, grey worktops, multi-coloured tiles, mosaic tiles, an alcove bath, a shower/bath combination, grey walls, light hardwood flooring, a submerged sink, brown floors and a sliding door.
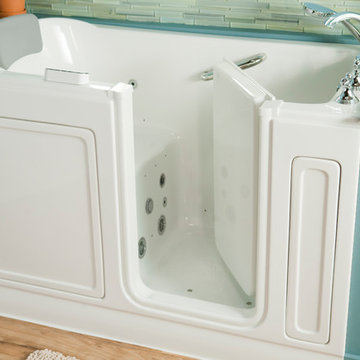
Our goal is to make customers feel independent and safe in the comfort of their own homes at every stage of life. Through our innovative walk-in tub designs, we strive to improve the quality of life for our customers by providing an accessible, secure way for people to bathe.
In addition to our unique therapeutic features, every American Standard walk-in tub includes safety and functionality benefits to fit the needs of people with limited mobility.
Bathroom with an Alcove Bath and Light Hardwood Flooring Ideas and Designs
1

 Shelves and shelving units, like ladder shelves, will give you extra space without taking up too much floor space. Also look for wire, wicker or fabric baskets, large and small, to store items under or next to the sink, or even on the wall.
Shelves and shelving units, like ladder shelves, will give you extra space without taking up too much floor space. Also look for wire, wicker or fabric baskets, large and small, to store items under or next to the sink, or even on the wall.  The sink, the mirror, shower and/or bath are the places where you might want the clearest and strongest light. You can use these if you want it to be bright and clear. Otherwise, you might want to look at some soft, ambient lighting in the form of chandeliers, short pendants or wall lamps. You could use accent lighting around your bath in the form to create a tranquil, spa feel, as well.
The sink, the mirror, shower and/or bath are the places where you might want the clearest and strongest light. You can use these if you want it to be bright and clear. Otherwise, you might want to look at some soft, ambient lighting in the form of chandeliers, short pendants or wall lamps. You could use accent lighting around your bath in the form to create a tranquil, spa feel, as well. 