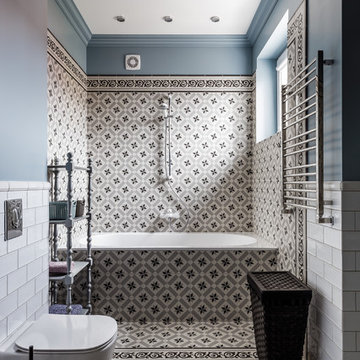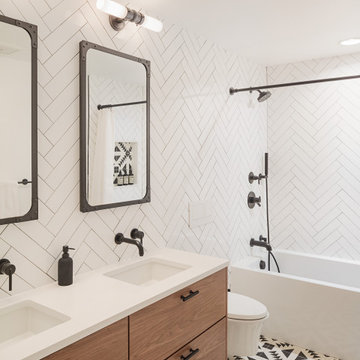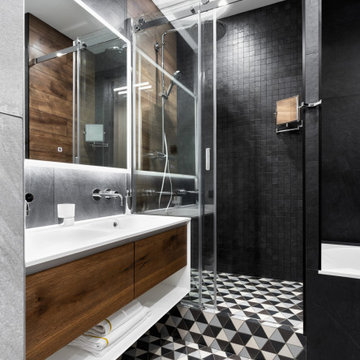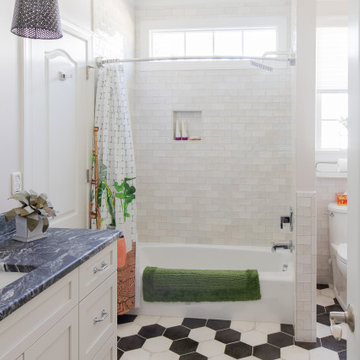Bathroom with an Alcove Bath and Multi-coloured Floors Ideas and Designs
Refine by:
Budget
Sort by:Popular Today
1 - 20 of 3,314 photos

MAKING A STATEMENT
Victorian terraced house in Southfields, London. With neutral tones throughout, the family bathroom and downstairs WC were designed to stand out. Vintage inspired suite and hardware butt heads with slick modern lighting and high impact marble effect porcelain tiles.
Polished brass hardware packs a punch against delicious blue and grey veined oversized tiles that encase the bath and shower area.Tom Dixon marble and glass feature lighting, illuminate the moody blue period panelled walls of this downstairs WC.

Mid century modern bathroom. Calm Bathroom vibes. Bold but understated. Black fixtures. Freestanding vanity.
Bold flooring.
Retro bathroom in Salt Lake City with flat-panel cabinets, light wood cabinets, an alcove bath, an alcove shower, a one-piece toilet, blue tiles, porcelain tiles, porcelain flooring, a submerged sink, engineered stone worktops, multi-coloured floors, a sliding door, white worktops, a wall niche, a single sink and a freestanding vanity unit.
Retro bathroom in Salt Lake City with flat-panel cabinets, light wood cabinets, an alcove bath, an alcove shower, a one-piece toilet, blue tiles, porcelain tiles, porcelain flooring, a submerged sink, engineered stone worktops, multi-coloured floors, a sliding door, white worktops, a wall niche, a single sink and a freestanding vanity unit.

Forever Plaid!
Full bath with unique grey plaid tile on the floor and subway tile in the bathtub/shower area.
Coastal bathroom in Grand Rapids with shaker cabinets, white cabinets, an alcove bath, a shower/bath combination, green walls, mosaic tile flooring, a submerged sink, multi-coloured floors, a shower curtain, white worktops, a single sink and a freestanding vanity unit.
Coastal bathroom in Grand Rapids with shaker cabinets, white cabinets, an alcove bath, a shower/bath combination, green walls, mosaic tile flooring, a submerged sink, multi-coloured floors, a shower curtain, white worktops, a single sink and a freestanding vanity unit.

Bernard Andre
Design ideas for a medium sized contemporary shower room bathroom in San Francisco with flat-panel cabinets, grey cabinets, an alcove bath, a shower/bath combination, a one-piece toilet, grey tiles, white tiles, cement tiles, grey walls, cement flooring, a submerged sink, marble worktops, multi-coloured floors and an open shower.
Design ideas for a medium sized contemporary shower room bathroom in San Francisco with flat-panel cabinets, grey cabinets, an alcove bath, a shower/bath combination, a one-piece toilet, grey tiles, white tiles, cement tiles, grey walls, cement flooring, a submerged sink, marble worktops, multi-coloured floors and an open shower.

Beach style family bathroom in San Francisco with shaker cabinets, blue cabinets, an alcove bath, white tiles, metro tiles, white walls, a submerged sink, multi-coloured floors, white worktops, a shower/bath combination, a two-piece toilet, cement flooring, engineered stone worktops and a shower curtain.

Inspiration for a classic ensuite bathroom in Other with an alcove bath, a shower/bath combination, a wall mounted toilet, multi-coloured tiles, white tiles, grey tiles, blue walls and multi-coloured floors.

Master bathroom with dual vanity has lovely built-in display/storage cabinet. Sliding pocket door partitions the toilet room. Norman Sizemore-Photographer

With the request of pastel colours which is evident on the floor tiles, copper fittings and hexagonal tiles, this gorgeous bathroom has been updated into a stylish, contemporary space. A solid surface bath and basin gives a modern feel and mirrored panelled cabinets provides confined storage which visually expands the space. A bespoke shower screen meets the ceiling, maintaining clean lines throughout.

Tile wainscot and floor with grey shaker vanity.
This is an example of a classic bathroom in DC Metro with shaker cabinets, grey cabinets, an alcove bath, a shower/bath combination, a two-piece toilet, white tiles, ceramic tiles, grey walls, mosaic tile flooring, a submerged sink, granite worktops, multi-coloured floors, a shower curtain, grey worktops, a wall niche, a single sink and a built in vanity unit.
This is an example of a classic bathroom in DC Metro with shaker cabinets, grey cabinets, an alcove bath, a shower/bath combination, a two-piece toilet, white tiles, ceramic tiles, grey walls, mosaic tile flooring, a submerged sink, granite worktops, multi-coloured floors, a shower curtain, grey worktops, a wall niche, a single sink and a built in vanity unit.

Renovation of a guest bathroom room by NYC design-build firm Bolster on Manhattan's Upper West Side.
Medium sized classic bathroom in New York with flat-panel cabinets, blue cabinets, an alcove bath, an alcove shower, a one-piece toilet, blue tiles, marble tiles, multi-coloured walls, marble flooring, an integrated sink, marble worktops, multi-coloured floors, a hinged door, white worktops, a single sink and a freestanding vanity unit.
Medium sized classic bathroom in New York with flat-panel cabinets, blue cabinets, an alcove bath, an alcove shower, a one-piece toilet, blue tiles, marble tiles, multi-coloured walls, marble flooring, an integrated sink, marble worktops, multi-coloured floors, a hinged door, white worktops, a single sink and a freestanding vanity unit.

Photo of a medium sized traditional family bathroom in New York with recessed-panel cabinets, grey cabinets, an alcove bath, a shower/bath combination, a two-piece toilet, white tiles, ceramic tiles, pink walls, marble flooring, a submerged sink, engineered stone worktops, multi-coloured floors, a hinged door, white worktops, double sinks and a built in vanity unit.

We ? bathroom renovations! This initially drab space was so poorly laid-out that it fit only a tiny vanity for a family of four!
Working in the existing footprint, and in a matter of a few weeks, we were able to design and renovate this space to accommodate a double vanity (SO important when it is the only bathroom in the house!). In addition, we snuck in a private toilet room for added functionality. Now this bath is a stunning workhorse!

Inspiration for a small modern bathroom in San Francisco with flat-panel cabinets, light wood cabinets, an alcove bath, a shower/bath combination, a two-piece toilet, grey tiles, ceramic tiles, white walls, mosaic tile flooring, engineered stone worktops, multi-coloured floors, white worktops, a wall niche, a single sink and a built in vanity unit.

Small traditional ensuite bathroom in DC Metro with recessed-panel cabinets, grey cabinets, an alcove bath, all types of shower, a one-piece toilet, white tiles, white walls, ceramic flooring, a built-in sink, granite worktops, multi-coloured floors, white worktops, a wall niche, a single sink and a freestanding vanity unit.

Inspiration for a contemporary bathroom in Philadelphia with flat-panel cabinets, medium wood cabinets, an alcove bath, white tiles, a submerged sink, multi-coloured floors, a shower curtain, white worktops, double sinks and a floating vanity unit.

We updated this 1907 two-story family home for re-sale. We added modern design elements and amenities while retaining the home’s original charm in the layout and key details. The aim was to optimize the value of the property for a prospective buyer, within a reasonable budget.
New French doors from kitchen and a rear bedroom open out to a new bi-level deck that allows good sight lines, functional outdoor living space, and easy access to a garden full of mature fruit trees. French doors from an upstairs bedroom open out to a private high deck overlooking the garden. The garage has been converted to a family room that opens to the garden.
The bathrooms and kitchen were remodeled the kitchen with simple, light, classic materials and contemporary lighting fixtures. New windows and skylights flood the spaces with light. Stained wood windows and doors at the kitchen pick up on the original stained wood of the other living spaces.
New redwood picture molding was created for the living room where traces in the plaster suggested that picture molding has originally been. A sweet corner window seat at the living room was restored. At a downstairs bedroom we created a new plate rail and other redwood trim matching the original at the dining room. The original dining room hutch and woodwork were restored and a new mantel built for the fireplace.
We built deep shelves into space carved out of the attic next to upstairs bedrooms and added other built-ins for character and usefulness. Storage was created in nooks throughout the house. A small room off the kitchen was set up for efficient laundry and pantry space.
We provided the future owner of the house with plans showing design possibilities for expanding the house and creating a master suite with upstairs roof dormers and a small addition downstairs. The proposed design would optimize the house for current use while respecting the original integrity of the house.
Photography: John Hayes, Open Homes Photography
https://saikleyarchitects.com/portfolio/classic-craftsman-update/

Ванная комната для детей, с двумя раковинами, большой душевой и ванной.
Medium sized contemporary family bathroom in Moscow with flat-panel cabinets, medium wood cabinets, an alcove bath, an alcove shower, black tiles, porcelain tiles, porcelain flooring, solid surface worktops, multi-coloured floors, white worktops, double sinks, a floating vanity unit and a sliding door.
Medium sized contemporary family bathroom in Moscow with flat-panel cabinets, medium wood cabinets, an alcove bath, an alcove shower, black tiles, porcelain tiles, porcelain flooring, solid surface worktops, multi-coloured floors, white worktops, double sinks, a floating vanity unit and a sliding door.

Photo of a traditional bathroom in Raleigh with shaker cabinets, white cabinets, an alcove bath, a shower/bath combination, white tiles, metro tiles, white walls, a submerged sink, multi-coloured floors, a shower curtain, black worktops and a single sink.

Design ideas for a medium sized coastal family bathroom in Other with freestanding cabinets, distressed cabinets, an alcove bath, a shower/bath combination, a one-piece toilet, white tiles, cement tiles, white walls, cement flooring, a submerged sink, granite worktops, multi-coloured floors, a shower curtain, multi-coloured worktops, a single sink, a freestanding vanity unit, a timber clad ceiling and wainscoting.

Photo of a scandinavian bathroom in Los Angeles with flat-panel cabinets, light wood cabinets, an alcove bath, a shower/bath combination, a wall mounted toilet, green tiles, multi-coloured walls, terrazzo flooring, an integrated sink, multi-coloured floors and white worktops.
Bathroom with an Alcove Bath and Multi-coloured Floors Ideas and Designs
1

 Shelves and shelving units, like ladder shelves, will give you extra space without taking up too much floor space. Also look for wire, wicker or fabric baskets, large and small, to store items under or next to the sink, or even on the wall.
Shelves and shelving units, like ladder shelves, will give you extra space without taking up too much floor space. Also look for wire, wicker or fabric baskets, large and small, to store items under or next to the sink, or even on the wall.  The sink, the mirror, shower and/or bath are the places where you might want the clearest and strongest light. You can use these if you want it to be bright and clear. Otherwise, you might want to look at some soft, ambient lighting in the form of chandeliers, short pendants or wall lamps. You could use accent lighting around your bath in the form to create a tranquil, spa feel, as well.
The sink, the mirror, shower and/or bath are the places where you might want the clearest and strongest light. You can use these if you want it to be bright and clear. Otherwise, you might want to look at some soft, ambient lighting in the form of chandeliers, short pendants or wall lamps. You could use accent lighting around your bath in the form to create a tranquil, spa feel, as well. 