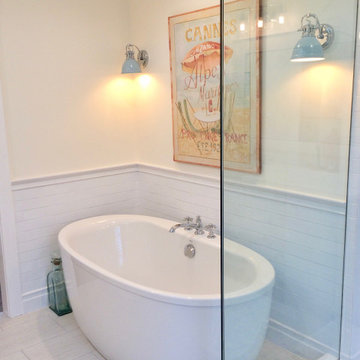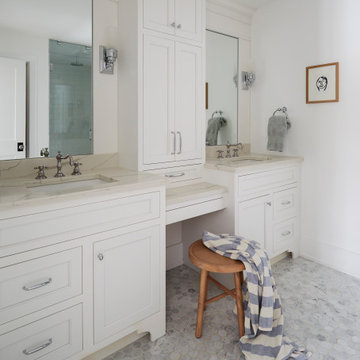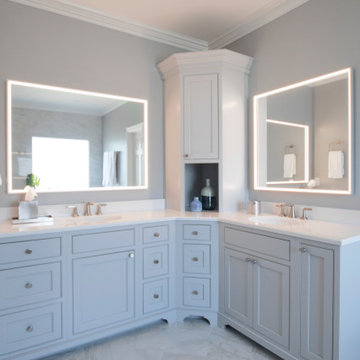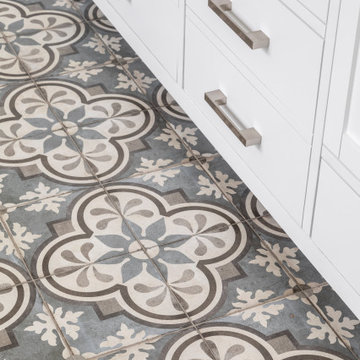Bathroom with Beaded Cabinets and a Built In Vanity Unit Ideas and Designs
Refine by:
Budget
Sort by:Popular Today
1 - 20 of 3,176 photos
Item 1 of 3

The homeowners wanted to improve the layout and function of their tired 1980’s bathrooms. The master bath had a huge sunken tub that took up half the floor space and the shower was tiny and in small room with the toilet. We created a new toilet room and moved the shower to allow it to grow in size. This new space is far more in tune with the client’s needs. The kid’s bath was a large space. It only needed to be updated to today’s look and to flow with the rest of the house. The powder room was small, adding the pedestal sink opened it up and the wallpaper and ship lap added the character that it needed

This is an example of a small victorian grey and brown bathroom in London with beaded cabinets, medium wood cabinets, a built-in shower, a wall mounted toilet, white tiles, cement tiles, white walls, cement flooring, a built-in sink, granite worktops, grey floors, a sliding door, white worktops, a wall niche, a single sink, a built in vanity unit and a drop ceiling.

Photo : BCDF Studio
Photo of a medium sized scandi ensuite bathroom in Paris with beaded cabinets, light wood cabinets, an alcove bath, a shower/bath combination, a wall mounted toilet, white tiles, ceramic tiles, white walls, ceramic flooring, a trough sink, solid surface worktops, black floors, an open shower, white worktops, a wall niche, double sinks and a built in vanity unit.
Photo of a medium sized scandi ensuite bathroom in Paris with beaded cabinets, light wood cabinets, an alcove bath, a shower/bath combination, a wall mounted toilet, white tiles, ceramic tiles, white walls, ceramic flooring, a trough sink, solid surface worktops, black floors, an open shower, white worktops, a wall niche, double sinks and a built in vanity unit.

The homeowners of this large single-family home in Fairfax Station suburb of Virginia, desired a remodel of their master bathroom. The homeowners selected an open concept for the master bathroom.
We relocated and enlarged the shower. The prior built-in tub was removed and replaced with a slip-free standing tub. The commode was moved the other side of the bathroom in its own space. The bathroom was enlarged by taking a few feet of space from an adjacent closet and bedroom to make room for two separate vanity spaces. The doorway was widened which required relocating ductwork and plumbing to accommodate the spacing. A new barn door is now the bathroom entrance. Each of the vanities are equipped with decorative mirrors and sconce lights. We removed a window for placement of the new shower which required new siding and framing to create a seamless exterior appearance. Elegant plank porcelain floors with embedded hexagonal marble inlay for shower floor and surrounding tub make this memorable transformation. The shower is equipped with multi-function shower fixtures, a hand shower and beautiful custom glass inlay on feature wall. A custom French-styled door shower enclosure completes this elegant shower area. The heated floors and heated towel warmers are among other new amenities.

This is an example of a large traditional ensuite bathroom in San Francisco with beaded cabinets, grey cabinets, a built-in bath, an alcove shower, a two-piece toilet, grey tiles, marble tiles, grey walls, marble flooring, a submerged sink, marble worktops, grey floors, a hinged door, white worktops, a wall niche, double sinks and a built in vanity unit.

Tiled Niche set in shower walls. All done in marble.
Inspiration for a large contemporary ensuite bathroom in New York with beaded cabinets, white cabinets, a freestanding bath, a corner shower, blue walls, marble flooring, a submerged sink, marble worktops, grey floors, a hinged door, grey worktops, a wall niche, double sinks and a built in vanity unit.
Inspiration for a large contemporary ensuite bathroom in New York with beaded cabinets, white cabinets, a freestanding bath, a corner shower, blue walls, marble flooring, a submerged sink, marble worktops, grey floors, a hinged door, grey worktops, a wall niche, double sinks and a built in vanity unit.

Medium sized traditional ensuite bathroom in Atlanta with beaded cabinets, white cabinets, a freestanding bath, a corner shower, grey tiles, porcelain tiles, grey walls, porcelain flooring, a submerged sink, quartz worktops, grey floors, a hinged door, multi-coloured worktops, a shower bench, double sinks and a built in vanity unit.

This small bathroom maximizes storage. A medicine cabinet didn't work due to the width of the vanity below and the constraints on door width with factory cabinetry. The solution was a custom mirror frame to match the cabinetry and add a wall cabinet over the toilet. Drawers in the vanity maximize easy-access storage there as well. The result is a highly functional small bathroom with more storage than one person actually needs.

Advisement + Design - Construction advisement, custom millwork & custom furniture design, interior design & art curation by Chango & Co.
This is an example of an expansive traditional ensuite bathroom in New York with beaded cabinets, white cabinets, a freestanding bath, an alcove shower, all types of toilet, white walls, marble flooring, an integrated sink, marble worktops, white floors, a hinged door, white worktops, double sinks, a built in vanity unit, a vaulted ceiling and panelled walls.
This is an example of an expansive traditional ensuite bathroom in New York with beaded cabinets, white cabinets, a freestanding bath, an alcove shower, all types of toilet, white walls, marble flooring, an integrated sink, marble worktops, white floors, a hinged door, white worktops, double sinks, a built in vanity unit, a vaulted ceiling and panelled walls.

Design ideas for a medium sized coastal ensuite bathroom in Cincinnati with beaded cabinets, grey cabinets, a freestanding bath, a walk-in shower, a two-piece toilet, white tiles, metro tiles, white walls, porcelain flooring, a submerged sink, marble worktops, grey floors, a hinged door, white worktops, double sinks and a built in vanity unit.

Primary Bathroom with double vanity and storage.
Photo of a medium sized rural ensuite bathroom in Chicago with beaded cabinets, white cabinets, an alcove shower, a two-piece toilet, white walls, marble flooring, a submerged sink, marble worktops, grey floors, a hinged door, white worktops, double sinks and a built in vanity unit.
Photo of a medium sized rural ensuite bathroom in Chicago with beaded cabinets, white cabinets, an alcove shower, a two-piece toilet, white walls, marble flooring, a submerged sink, marble worktops, grey floors, a hinged door, white worktops, double sinks and a built in vanity unit.

Inspiration for a traditional ensuite bathroom in New York with grey cabinets, a built-in bath, a submerged sink, marble worktops, beige floors, grey worktops, double sinks, a built in vanity unit and beaded cabinets.

This is an example of a large classic ensuite bathroom in Other with beaded cabinets, grey cabinets, a freestanding bath, a corner shower, grey tiles, porcelain tiles, white walls, porcelain flooring, a submerged sink, quartz worktops, grey floors, a hinged door, white worktops, an enclosed toilet, double sinks and a built in vanity unit.

Inspiration for a large ensuite bathroom in Nashville with beaded cabinets, grey cabinets, a freestanding bath, a walk-in shower, a two-piece toilet, white tiles, porcelain tiles, grey walls, porcelain flooring, a submerged sink, engineered stone worktops, white floors, an open shower, white worktops, an enclosed toilet, double sinks and a built in vanity unit.

DalTile Quartetto tile in "Cool Grande Fiore" is meant to look like encaustic tile, but without the upkeep. © Cindy Apple Photography
Medium sized contemporary ensuite bathroom in Seattle with beaded cabinets, white cabinets, white walls, porcelain flooring, marble worktops, blue floors, grey worktops, double sinks and a built in vanity unit.
Medium sized contemporary ensuite bathroom in Seattle with beaded cabinets, white cabinets, white walls, porcelain flooring, marble worktops, blue floors, grey worktops, double sinks and a built in vanity unit.

This 1779 Historic Mansion had been sold out of the Family many years ago. When the last owner decided to sell it, the Frame Family bought it back and have spent 2018 and 2019 restoring remodeling the rooms of the home. This was a Very Exciting with Great Client. Please enjoy the finished look and please contact us with any questions.

This is an example of a large traditional ensuite bathroom in New York with beaded cabinets, white cabinets, an alcove shower, ceramic tiles, grey walls, porcelain flooring, a submerged sink, engineered stone worktops, a hinged door, grey tiles, grey floors, grey worktops, double sinks, a built in vanity unit and a drop ceiling.

We transformed a Georgian brick two-story built in 1998 into an elegant, yet comfortable home for an active family that includes children and dogs. Although this Dallas home’s traditional bones were intact, the interior dark stained molding, paint, and distressed cabinetry, along with dated bathrooms and kitchen were in desperate need of an overhaul. We honored the client’s European background by using time-tested marble mosaics, slabs and countertops, and vintage style plumbing fixtures throughout the kitchen and bathrooms. We balanced these traditional elements with metallic and unique patterned wallpapers, transitional light fixtures and clean-lined furniture frames to give the home excitement while maintaining a graceful and inviting presence. We used nickel lighting and plumbing finishes throughout the home to give regal punctuation to each room. The intentional, detailed styling in this home is evident in that each room boasts its own character while remaining cohesive overall.

Medium sized classic ensuite bathroom in Los Angeles with beaded cabinets, blue cabinets, a built-in shower, white tiles, marble tiles, blue walls, porcelain flooring, a submerged sink, engineered stone worktops, white floors, a hinged door, white worktops, a shower bench, double sinks and a built in vanity unit.

Here's an example of a mid-modern style bathroom remodel. A complete addition of the bathtub and shower. New cabinetry, walls, flooring, vanity, and countertop
Bathroom with Beaded Cabinets and a Built In Vanity Unit Ideas and Designs
1

 Shelves and shelving units, like ladder shelves, will give you extra space without taking up too much floor space. Also look for wire, wicker or fabric baskets, large and small, to store items under or next to the sink, or even on the wall.
Shelves and shelving units, like ladder shelves, will give you extra space without taking up too much floor space. Also look for wire, wicker or fabric baskets, large and small, to store items under or next to the sink, or even on the wall.  The sink, the mirror, shower and/or bath are the places where you might want the clearest and strongest light. You can use these if you want it to be bright and clear. Otherwise, you might want to look at some soft, ambient lighting in the form of chandeliers, short pendants or wall lamps. You could use accent lighting around your bath in the form to create a tranquil, spa feel, as well.
The sink, the mirror, shower and/or bath are the places where you might want the clearest and strongest light. You can use these if you want it to be bright and clear. Otherwise, you might want to look at some soft, ambient lighting in the form of chandeliers, short pendants or wall lamps. You could use accent lighting around your bath in the form to create a tranquil, spa feel, as well. 