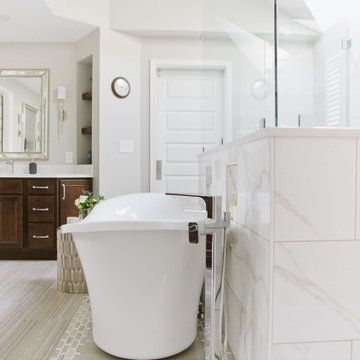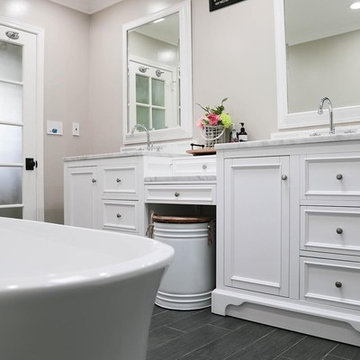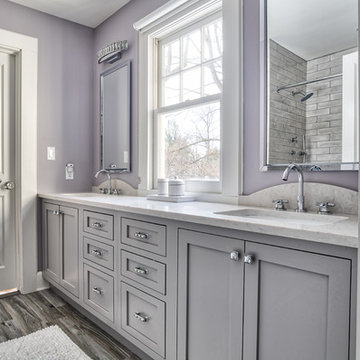Bathroom
Sort by:Popular Today
1 - 20 of 3,767 photos

Enter a soothing sanctuary in the principal ensuite bathroom, where relaxation and serenity take center stage. Our design intention was to create a space that offers a tranquil escape from the hustle and bustle of daily life. The minimalist aesthetic, characterized by clean lines and understated elegance, fosters a sense of calm and balance. Soft earthy tones and natural materials evoke a connection to nature, while the thoughtful placement of lighting enhances the ambiance and mood of the space. The spacious double vanity provides ample storage and functionality, while the oversized mirror reflects the beauty of the surroundings. With its thoughtful design and luxurious amenities, this principal ensuite bathroom is a retreat for the senses, offering a peaceful respite for body and mind.

Ensuite in main house also refurbished
This is an example of a rural bathroom in Other with beaded cabinets, grey cabinets, a freestanding bath, grey walls, a vessel sink, grey floors, white worktops, a single sink, a freestanding vanity unit, wainscoting and a dado rail.
This is an example of a rural bathroom in Other with beaded cabinets, grey cabinets, a freestanding bath, grey walls, a vessel sink, grey floors, white worktops, a single sink, a freestanding vanity unit, wainscoting and a dado rail.

The homeowners wanted to improve the layout and function of their tired 1980’s bathrooms. The master bath had a huge sunken tub that took up half the floor space and the shower was tiny and in small room with the toilet. We created a new toilet room and moved the shower to allow it to grow in size. This new space is far more in tune with the client’s needs. The kid’s bath was a large space. It only needed to be updated to today’s look and to flow with the rest of the house. The powder room was small, adding the pedestal sink opened it up and the wallpaper and ship lap added the character that it needed

Design ideas for a large traditional ensuite bathroom in Philadelphia with blue cabinets, an alcove shower, grey walls, porcelain flooring, a submerged sink, grey floors, a hinged door, white worktops and beaded cabinets.

This small bathroom maximizes storage. A medicine cabinet didn't work due to the width of the vanity below and the constraints on door width with factory cabinetry. The solution was a custom mirror frame to match the cabinetry and add a wall cabinet over the toilet. Drawers in the vanity maximize easy-access storage there as well. The result is a highly functional small bathroom with more storage than one person actually needs.

The guest bathroom received a completely new look with this bright floral wallpaper, classic wall sconces, and custom grey vanity.
Photo of a medium sized classic bathroom in Atlanta with ceramic flooring, a submerged sink, engineered stone worktops, grey floors, grey cabinets, multi-coloured walls, black worktops and beaded cabinets.
Photo of a medium sized classic bathroom in Atlanta with ceramic flooring, a submerged sink, engineered stone worktops, grey floors, grey cabinets, multi-coloured walls, black worktops and beaded cabinets.

Long subway tiles cover these shower walls offering a glossy look, with small hexagonal tiles lining the shower niche for some detailing.
Photos by Chris Veith

Royal white bathroom renovation in desired Ceder Hill.
White bath tub with luxurious wall mount faucet, marble carpet tiles, white custom made vanities with stainless steel faucets, free standing double shower with marble wall tiles.

Photography by William Quarles
Design ideas for a large classic ensuite half tiled bathroom in Charleston with a freestanding bath, stone tiles, pebble tile flooring, beaded cabinets, beige cabinets, a corner shower, grey tiles, beige walls, engineered stone worktops, grey floors and white worktops.
Design ideas for a large classic ensuite half tiled bathroom in Charleston with a freestanding bath, stone tiles, pebble tile flooring, beaded cabinets, beige cabinets, a corner shower, grey tiles, beige walls, engineered stone worktops, grey floors and white worktops.

Gorgeous custom white oak makeup and double vanity with porcelain stone countertops, two Allen sconces from Visual Comfort & Co. (formerly Circa Lighting). Muted tones compliment a maple stool. Backsplash tile from Ann Sacks, Tall, sliver frame mirror from Larson-Juhl ties everything together, including the Rock Crystal porcelain floor tile from Bedrosians.

Compact and Unique with a Chic Sophisticated Style.
Small nautical ensuite wet room bathroom in Boston with beaded cabinets, white cabinets, a claw-foot bath, a one-piece toilet, white tiles, ceramic tiles, green walls, ceramic flooring, a console sink, quartz worktops, grey floors, a hinged door, white worktops, a single sink, a built in vanity unit and wood walls.
Small nautical ensuite wet room bathroom in Boston with beaded cabinets, white cabinets, a claw-foot bath, a one-piece toilet, white tiles, ceramic tiles, green walls, ceramic flooring, a console sink, quartz worktops, grey floors, a hinged door, white worktops, a single sink, a built in vanity unit and wood walls.

Inspiration for a large modern family bathroom in Perth with beaded cabinets, white cabinets, a freestanding bath, a one-piece toilet, white tiles, metro tiles, white walls, ceramic flooring, a built-in sink, quartz worktops, grey floors, an open shower, white worktops, a laundry area, double sinks and a built in vanity unit.

Une maison de maître du XIXème, entièrement rénovée, aménagée et décorée pour démarrer une nouvelle vie. Le RDC est repensé avec de nouveaux espaces de vie et une belle cuisine ouverte ainsi qu’un bureau indépendant. Aux étages, six chambres sont aménagées et optimisées avec deux salles de bains très graphiques. Le tout en parfaite harmonie et dans un style naturellement chic.

This is a very small master bathroom, but it's very efficient in providing a bathroom in a small footprint with a focal shower.
Inspiration for a small nautical family bathroom in Other with beaded cabinets, white cabinets, a shower/bath combination, a two-piece toilet, green tiles, porcelain tiles, white walls, ceramic flooring, a submerged sink, solid surface worktops, grey floors, a sliding door, white worktops, a single sink and a freestanding vanity unit.
Inspiration for a small nautical family bathroom in Other with beaded cabinets, white cabinets, a shower/bath combination, a two-piece toilet, green tiles, porcelain tiles, white walls, ceramic flooring, a submerged sink, solid surface worktops, grey floors, a sliding door, white worktops, a single sink and a freestanding vanity unit.

Inspiration for a large modern ensuite bathroom in Central Coast with beaded cabinets, white cabinets, a freestanding bath, a walk-in shower, a two-piece toilet, white tiles, ceramic tiles, white walls, ceramic flooring, a console sink, grey floors, an open shower, white worktops, a single sink and a built in vanity unit.

Luxurious Master Bath Upgrade with heated tile floors, quartz countertops, beaded inset cabinetry, heated towel rack, and beadboard wall panels.
This is an example of a large classic ensuite bathroom in Atlanta with beaded cabinets, black cabinets, an alcove shower, a bidet, white tiles, porcelain tiles, blue walls, porcelain flooring, a submerged sink, engineered stone worktops, grey floors, a hinged door, grey worktops, an enclosed toilet, double sinks, a built in vanity unit and wainscoting.
This is an example of a large classic ensuite bathroom in Atlanta with beaded cabinets, black cabinets, an alcove shower, a bidet, white tiles, porcelain tiles, blue walls, porcelain flooring, a submerged sink, engineered stone worktops, grey floors, a hinged door, grey worktops, an enclosed toilet, double sinks, a built in vanity unit and wainscoting.

This once dated 70's bathroom has been completely transformed. Goodbye to the tiny coffin shower and awkward angled jetted tub with one small vanity and Hello to a large walk-in double shower, deep freestanding soaking tub and two storage filled vanities. Soft grays and crisp whites fill the space and are accented with chrome finishes throughout.

This is an example of a medium sized traditional ensuite bathroom in Orange County with beaded cabinets, white cabinets, a freestanding bath, an alcove shower, a two-piece toilet, white tiles, marble tiles, grey walls, slate flooring, a submerged sink, marble worktops, grey floors, a hinged door and white worktops.

Expansive classic ensuite bathroom in Houston with beaded cabinets, grey cabinets, a freestanding bath, a walk-in shower, grey tiles, marble tiles, quartz worktops, grey worktops, a one-piece toilet, white walls, marble flooring, a submerged sink, grey floors and an open shower.

This jack & jill bathroom is perfect for when you have guests and you need that extra vanity space! The double vanity offers plenty of counterspace for two people to use at once.
Photos by Chris Veith
1