Bathroom with a Built-in Bath and Beige Floors Ideas and Designs
Refine by:
Budget
Sort by:Popular Today
1 - 20 of 10,317 photos
Item 1 of 3

Traditional ensuite bathroom in London with recessed-panel cabinets, beige cabinets, a built-in bath, a corner shower, beige tiles, porcelain tiles, beige walls, porcelain flooring, a built-in sink, marble worktops, beige floors, a hinged door, white worktops, an enclosed toilet, double sinks and a built in vanity unit.

On a quiet street in Clifton a Georgian townhouse has undergone a stunning transformation. Inside, our designer Tim was tasked with creating three functional and inviting bathrooms. A key aspect of the brief was storage, as the bathrooms needed to stand up to every day family life whilst still maintaining the luxury aesthetic of the period property. The family bathroom cleverly conceals a boiler behind soft blue paneling while the shower is enclosed with an innovative frameless sliding screen allowing a large showering space without compromising the openness of the space. The ensuite bathroom with floating sink unit with built in storage and solid surface sink offers both practical storage and easy cleaning. On the top floor a guest shower room houses a generous shower with recessed open shelving and another practical floating vanity unit with integrated sink.

Inspiration for a medium sized traditional family bathroom in Berkshire with shaker cabinets, beige cabinets, a built-in bath, a shower/bath combination, a wall mounted toilet, blue tiles, ceramic tiles, beige walls, porcelain flooring, a built-in sink, beige floors, a hinged door, a feature wall, a single sink and a floating vanity unit.

Our clients, a couple living in a 200-year-old period house in Hertfordshire, wanted to refurbish their ensuite bathroom with a calm, contemporary spa-style bath and shower room leading from their main bedroom. The room has low vaulted ceilings and original windows so the challenge was to design every aspect to suit the unusual shape. This was particularly important for the shower enclosure, for which the screen had to be made completely bespoke to perfectly fit with the different angles and ceiling heights. To complement the original door, we chose anti-slip porcelain flooring tiles with a timber-look finish which was laid-down above under-floor heating. Pure white was chosen as the only décor colour for the bathroom, with a white bath, white basins, white herringbone shower tiles and a white standalone bespoke vanity, designed and handmade by Simon Taylor Furniture. This features natural polished oak open shelving at the base, which is also used as an accent bath shelf. The brushed satin brass brassware was suggested and sourced by us to provide a stylish contrast and all light fittings are satin brass as well. The standalone vanity features three deep drawers with open shelving beneath and a Miami White worktop within which are two rectangular basins and industrial-style wall taps. Above each basin is a large swivel mirror on an integrated brass mount, a design concept that is both attractive and functional, whilst allowing natural light into the bathroom. Additional shelving was created on either side of the room to conceal plumbing and to showcase all brassware. A wall-hung white WC adds a floating effect and features a flush brass flushing mechanism and a white towel rail adds the finishing touch.

The guest bathroom has the most striking matte glass patterned tile on both the backsplash and in the bathtub/shower combination. A floating wood vanity has a white quartz countertop and mid-century modern sconces on either side of the round mirror.

Marilyn Peryer Style House Photography
This is an example of a large classic ensuite bathroom in Raleigh with light wood cabinets, a built-in bath, a two-piece toilet, porcelain tiles, green walls, porcelain flooring, a submerged sink, granite worktops, shaker cabinets, a corner shower, beige tiles, beige floors, a hinged door and green worktops.
This is an example of a large classic ensuite bathroom in Raleigh with light wood cabinets, a built-in bath, a two-piece toilet, porcelain tiles, green walls, porcelain flooring, a submerged sink, granite worktops, shaker cabinets, a corner shower, beige tiles, beige floors, a hinged door and green worktops.

Medium sized classic grey and white ensuite bathroom in Chicago with recessed-panel cabinets, white cabinets, a built-in bath, a shower/bath combination, a two-piece toilet, white tiles, porcelain tiles, light hardwood flooring, a built-in sink, soapstone worktops, beige floors, a shower curtain and grey walls.
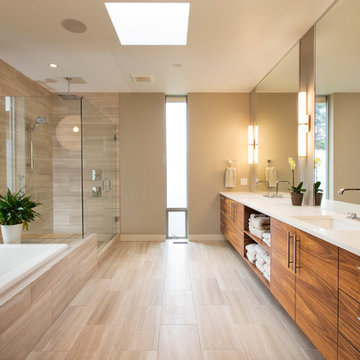
Gary McKinstry
Photo of a contemporary bathroom in Vancouver with a submerged sink, flat-panel cabinets, a built-in bath, a corner shower, beige tiles, beige walls, medium wood cabinets and beige floors.
Photo of a contemporary bathroom in Vancouver with a submerged sink, flat-panel cabinets, a built-in bath, a corner shower, beige tiles, beige walls, medium wood cabinets and beige floors.

Brind'Amour Design served as Architect of Record on this Modular Home in Pittsburgh PA. This project was a collaboration between Brind'Amour Design, Designer/Developer Module and General Contractor Blockhouse.

This Master Bathroom was outdated in appearance and although the size of the room was sufficient, the space felt crowded. The toilet location was undesirable, the shower was cramped and the bathroom floor was cold to stand on. The client wanted a new configuration that would eliminate the corner tub, but still have a bathtub in the room, plus a larger shower and more privacy to the toilet area. The 1980’s look needed to be replaced with a clean, contemporary look.
A new room layout created a more functional space. A separated space was achieved for the toilet by relocating it and adding a cabinet and custom hanging pipe shelf above for privacy.
By adding a double sink vanity, we gained valuable floor space to still have a soaking tub and larger shower. In-floor heat keeps the room cozy and warm all year long. The entry door was replaced with a pocket door to keep the area in front of the vanity unobstructed. The cabinet next to the toilet has sliding doors and adds storage for towels and toiletries and the vanity has a pull-out hair station. Rich, walnut cabinetry is accented nicely with the soft, blue/green color palette of the tiles and wall color. New window shades that can be lifted from the bottom or top are ideal if they want full light or an unobstructed view, while maintaining privacy. Handcrafted swirl pendants illuminate the vanity and are made from 100% recycled glass.

This fireplace adds a touch of class, and a great way to start these cooler PNW days. The MTI soaking/jetted tub is the ultimate way to wind down, and is designed with a view of the fireplace. Textural Japanese tile surrounds the fireplace, with a floating walnut mantle. If you would rather have a view of the backyard, that is fine, too - either way, it is a winner!

The renovation of this bathroom was part of the complete refurbishment of a beautiful apartment in St Albans. The clients enlisted our Project Management services for the interior design and implementation of this renovation. We wanted to create a calming space and create the illusion of a bigger bathroom. We fully tiled the room and added a modern rustic wall mounted vanity with a black basin. We popped the scheme with accents of black and added colourful accessories to complete the scheme.

Master bathroom with freestanding shower and built in dressing table and double vanities
Photo of a large coastal ensuite half tiled bathroom in New York with recessed-panel cabinets, white cabinets, a built-in bath, a corner shower, blue tiles, glass sheet walls, beige walls, porcelain flooring, a submerged sink, engineered stone worktops, beige floors, a hinged door, multi-coloured worktops, double sinks and a built in vanity unit.
Photo of a large coastal ensuite half tiled bathroom in New York with recessed-panel cabinets, white cabinets, a built-in bath, a corner shower, blue tiles, glass sheet walls, beige walls, porcelain flooring, a submerged sink, engineered stone worktops, beige floors, a hinged door, multi-coloured worktops, double sinks and a built in vanity unit.
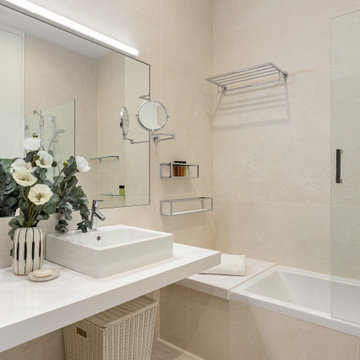
Design ideas for a modern ensuite bathroom in Barcelona with beige cabinets, a built-in bath, a two-piece toilet, beige tiles, porcelain tiles, beige walls, porcelain flooring, a vessel sink, engineered stone worktops, beige floors, a hinged door, white worktops, an enclosed toilet, a single sink and a built in vanity unit.

The task was to renovate a dated master bath without changing the original foot print. The client wanted a larger shower, more storage and the removal of a bulky jacuzzi. Sea glass hexagon tiles paired with a silver blue wall paper created a calm sea like mood.

Photo of a medium sized nautical ensuite bathroom in Minneapolis with flat-panel cabinets, grey cabinets, a built-in bath, a shower/bath combination, a one-piece toilet, beige tiles, ceramic tiles, beige walls, laminate floors, a built-in sink, marble worktops, beige floors, a hinged door, multi-coloured worktops, a single sink and a floating vanity unit.
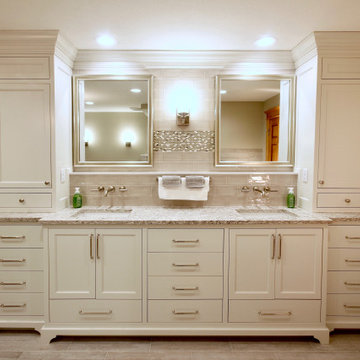
Inspiration for a large classic ensuite bathroom in Minneapolis with recessed-panel cabinets, white cabinets, a built-in bath, a walk-in shower, a two-piece toilet, porcelain tiles, beige walls, porcelain flooring, a submerged sink, engineered stone worktops, beige floors, an open shower and multi-coloured worktops.
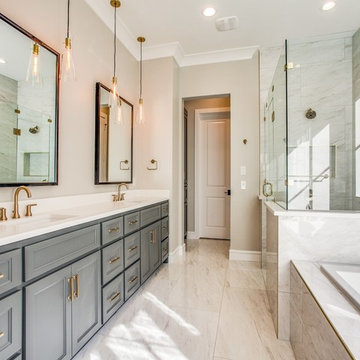
We help you make the right choices and get the results that your heart desires. Throughout the process of bathroom remodeling in Bellflower, we would keep an eye on the budget. After all, it’s your hard earned money! So, get in touch with us today and get the best services at the best prices!
Bathroom Remodeling in Bellflower, CA - http://progressivebuilders.la/
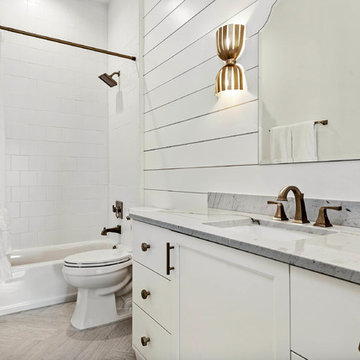
Large rural family bathroom in Orlando with flat-panel cabinets, white cabinets, a built-in bath, a shower/bath combination, a two-piece toilet, white tiles, mosaic tiles, white walls, porcelain flooring, a built-in sink, marble worktops, beige floors, a shower curtain and grey worktops.
Bathroom with a Built-in Bath and Beige Floors Ideas and Designs
1
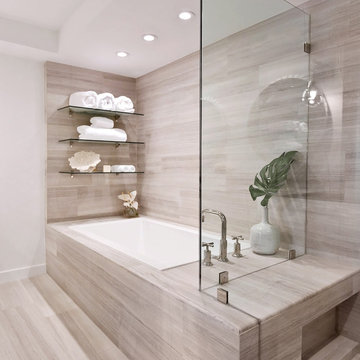

 Shelves and shelving units, like ladder shelves, will give you extra space without taking up too much floor space. Also look for wire, wicker or fabric baskets, large and small, to store items under or next to the sink, or even on the wall.
Shelves and shelving units, like ladder shelves, will give you extra space without taking up too much floor space. Also look for wire, wicker or fabric baskets, large and small, to store items under or next to the sink, or even on the wall.  The sink, the mirror, shower and/or bath are the places where you might want the clearest and strongest light. You can use these if you want it to be bright and clear. Otherwise, you might want to look at some soft, ambient lighting in the form of chandeliers, short pendants or wall lamps. You could use accent lighting around your bath in the form to create a tranquil, spa feel, as well.
The sink, the mirror, shower and/or bath are the places where you might want the clearest and strongest light. You can use these if you want it to be bright and clear. Otherwise, you might want to look at some soft, ambient lighting in the form of chandeliers, short pendants or wall lamps. You could use accent lighting around your bath in the form to create a tranquil, spa feel, as well. 