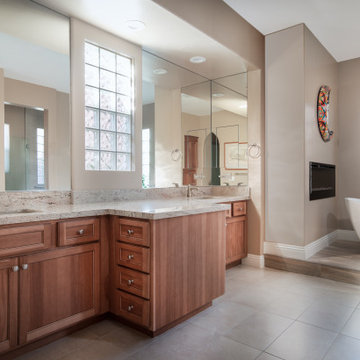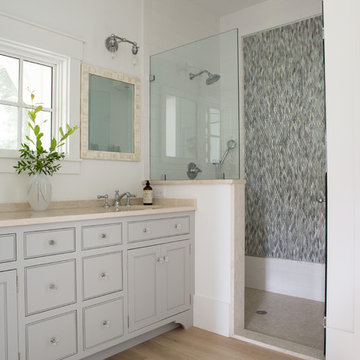Bathroom with Beige Floors and Beige Worktops Ideas and Designs
Sort by:Popular Today
1 - 20 of 9,892 photos

Medium sized contemporary ensuite bathroom in Los Angeles with flat-panel cabinets, dark wood cabinets, a freestanding bath, a corner shower, beige walls, porcelain flooring, a submerged sink, beige floors, a hinged door and beige worktops.

Simple clean design...in this master bathroom renovation things were kept in the same place but in a very different interpretation. The shower is where the exiting one was, but the walls surrounding it were taken out, a curbless floor was installed with a sleek tile-over linear drain that really goes away. A free-standing bathtub is in the same location that the original drop in whirlpool tub lived prior to the renovation. The result is a clean, contemporary design with some interesting "bling" effects like the bubble chandelier and the mirror rounds mosaic tile located in the back of the niche.

Changing design patterns allows the same tile to be used in different ways.
Medium sized contemporary ensuite bathroom in San Francisco with flat-panel cabinets, medium wood cabinets, a freestanding bath, an alcove shower, grey tiles, porcelain tiles, white walls, porcelain flooring, a vessel sink, quartz worktops, beige floors and beige worktops.
Medium sized contemporary ensuite bathroom in San Francisco with flat-panel cabinets, medium wood cabinets, a freestanding bath, an alcove shower, grey tiles, porcelain tiles, white walls, porcelain flooring, a vessel sink, quartz worktops, beige floors and beige worktops.

The phrase "luxury master suite" brings this room to mind. With a double shower, double hinged glass door and free standing tub, this water room is the hallmark of simple luxury. It also features a hidden niche, a hemlock ceiling and brushed nickle fixtures paired with a majestic view.

Primary bathroom remodel with steel blue double vanity and tower linen cabinet, quartz countertop, petite free-standing soaking tub, custom shower with floating bench and glass doors, herringbone porcelain tile floor, v-groove wall paneling, white ceramic subway tile in shower, and a beautiful color palette of blues, taupes, creams and sparkly chrome.

Adjacent to the spectacular soaking tub is the custom-designed glass shower enclosure, framed by smoke-colored wall and floor tile. Oak flooring and cabinetry blend easily with the teak ceiling soffit details. Architecture and interior design by Pierre Hoppenot, Studio PHH Architects.

Neutral bathroom tile and color tones. Drop-in bathtub - large transitional primary master bathroom beige tile and stone tile marble floor drop-in bathtub idea with detailed shaker cabinets, linen finish cabinets, an undermount sink, marble countertops, beige walls and quartzite countertops

Photo of a large contemporary ensuite bathroom in New York with shaker cabinets, white cabinets, a two-piece toilet, beige tiles, ceramic tiles, white walls, mosaic tile flooring, a built-in sink, marble worktops, beige floors, a sliding door, beige worktops, a wall niche, a single sink and a built in vanity unit.

This gorgeous bathroom renovation features floating cabinets with a light beachwood finish.
Interior design by Mused Interiors
Architecture by Clifford Planning & Architecture
Featuring cabinetry by Plus Interiors

Design ideas for a medium sized rustic ensuite bathroom in Austin with flat-panel cabinets, brown cabinets, an alcove bath, white walls, ceramic flooring, a built-in sink, solid surface worktops, beige floors, beige worktops, a single sink and a built in vanity unit.

Transitional powder room remodel.
Inspiration for a small classic bathroom in Miami with freestanding cabinets, dark wood cabinets, a one-piece toilet, beige tiles, porcelain tiles, blue walls, a submerged sink, beige floors, beige worktops, a single sink, a freestanding vanity unit, wainscoting and travertine flooring.
Inspiration for a small classic bathroom in Miami with freestanding cabinets, dark wood cabinets, a one-piece toilet, beige tiles, porcelain tiles, blue walls, a submerged sink, beige floors, beige worktops, a single sink, a freestanding vanity unit, wainscoting and travertine flooring.

Photo of a large traditional ensuite bathroom in Other with beaded cabinets, beige cabinets, a claw-foot bath, a corner shower, a one-piece toilet, beige tiles, porcelain tiles, brown walls, porcelain flooring, a submerged sink, granite worktops, beige floors, a hinged door, beige worktops, a shower bench, double sinks, a built in vanity unit and a vaulted ceiling.

The clients wanted a spa-like feel to their new master bathroom. So, we created an open, serene space made airy by the glass wall separating the tub/shower area from the vanity/toilet area. Keeping the palate neutral gave this space a luxe look while the windows brought the outside in.

Inspiration for a large classic ensuite bathroom in Las Vegas with recessed-panel cabinets, medium wood cabinets, a freestanding bath, an alcove shower, a two-piece toilet, beige tiles, porcelain tiles, grey walls, porcelain flooring, a submerged sink, granite worktops, beige floors, a hinged door and beige worktops.

This Master Bathroom remodel removed some framing and drywall above and at the sides of the shower opening to enlarge the shower entry and provide a breathtaking view to the exotic polished porcelain marble tile in a 24 x 48 size used inside. The sliced stone used as vertical accent was hand placed by the tile installer to eliminate the tile outlines sometimes seen in lesser quality installations. The agate design glass tiles used as the backsplash and mirror surround delight the eye. The warm brown griege cabinetry have custom designed drawer interiors to work around the plumbing underneath. Floating vanities add visual space to the room. The dark brown in the herringbone shower floor is repeated in the master bedroom wood flooring coloring so that the entire master suite flows.

This elegant French Country Masterbath project was designed and created for a client from 6 years ago. 6 years ago, Karen & Dan used us solely for window treatments. This time is was to refresh and redo 4 bathrooms in their home on as reasonably priced a budget as possible. Why? They know they are likely moving in 3-5 years, but want to sell at a great price.
Every bathroom was redesigned with careful focus on style and budget. The Masterbath was a completely gut, but reasonably priced cabinets, tub and tile were used throughout. All other bathrooms just had certain aspects changed with the most costly reno areas staying untouched.
You’d be pleasantly surprised by how reasonable the budget was for everything…give us a call to find out!

Cabinets: Clear Alder- Ebony- Shaker Door
Countertop: Caesarstone Cloudburst Concrete 4011- Honed
Floor: All over tile- AMT Treverk White- all 3 sizes- Staggered
Shower Field/Tub backsplash: TTS Organic Rug Ice 6x24
Grout: Custom Rolling Fog 544
Tub rug/ Shower floor: Dal Tile Steel CG-HF-20150812
Grout: Mapei Cobblestone 103
Photographer: Steve Chenn

The adorable hall bath is used by the family's 5 boys.
This is an example of a small traditional family bathroom in Chicago with raised-panel cabinets, white cabinets, an alcove bath, a shower/bath combination, a two-piece toilet, beige tiles, ceramic tiles, green walls, ceramic flooring, an integrated sink, solid surface worktops, beige floors, a shower curtain, beige worktops, a single sink, a freestanding vanity unit, a wallpapered ceiling and wallpapered walls.
This is an example of a small traditional family bathroom in Chicago with raised-panel cabinets, white cabinets, an alcove bath, a shower/bath combination, a two-piece toilet, beige tiles, ceramic tiles, green walls, ceramic flooring, an integrated sink, solid surface worktops, beige floors, a shower curtain, beige worktops, a single sink, a freestanding vanity unit, a wallpapered ceiling and wallpapered walls.

Medium sized coastal ensuite bathroom in Charleston with beaded cabinets, grey cabinets, mosaic tiles, white walls, light hardwood flooring, a submerged sink, beige floors, beige worktops, white tiles and limestone worktops.

Inspiration for an expansive classic ensuite bathroom in Cleveland with recessed-panel cabinets, beige cabinets, a freestanding bath, a walk-in shower, beige walls, light hardwood flooring, a submerged sink, marble worktops, beige floors, a hinged door and beige worktops.
Bathroom with Beige Floors and Beige Worktops Ideas and Designs
1

 Shelves and shelving units, like ladder shelves, will give you extra space without taking up too much floor space. Also look for wire, wicker or fabric baskets, large and small, to store items under or next to the sink, or even on the wall.
Shelves and shelving units, like ladder shelves, will give you extra space without taking up too much floor space. Also look for wire, wicker or fabric baskets, large and small, to store items under or next to the sink, or even on the wall.  The sink, the mirror, shower and/or bath are the places where you might want the clearest and strongest light. You can use these if you want it to be bright and clear. Otherwise, you might want to look at some soft, ambient lighting in the form of chandeliers, short pendants or wall lamps. You could use accent lighting around your bath in the form to create a tranquil, spa feel, as well.
The sink, the mirror, shower and/or bath are the places where you might want the clearest and strongest light. You can use these if you want it to be bright and clear. Otherwise, you might want to look at some soft, ambient lighting in the form of chandeliers, short pendants or wall lamps. You could use accent lighting around your bath in the form to create a tranquil, spa feel, as well. 