Bathroom with Black Cabinets and Beige Floors Ideas and Designs
Refine by:
Budget
Sort by:Popular Today
1 - 20 of 2,112 photos
Item 1 of 3

Design ideas for a contemporary ensuite bathroom in London with flat-panel cabinets, black cabinets, a freestanding bath, a built-in shower, a wall mounted toilet, mosaic tiles, white walls, wood-effect flooring, a vessel sink, marble worktops, beige floors, an open shower, white worktops, double sinks, a built in vanity unit and a vaulted ceiling.

The sink in the bathroom stands on a base with an accent yellow module. It echoes the chairs in the kitchen and the hallway pouf. Just rightward to the entrance, there is a column cabinet containing a washer, a dryer, and a built-in air extractor.
We design interiors of homes and apartments worldwide. If you need well-thought and aesthetical interior, submit a request on the website.

From natural stone to tone-on-tone, this master bath is now a soothing space to start and end the day.
Design ideas for a large classic ensuite bathroom in Other with shaker cabinets, black cabinets, a corner shower, metro tiles, white walls, marble flooring, engineered stone worktops, beige floors, a hinged door, beige worktops, an alcove bath, grey tiles and a submerged sink.
Design ideas for a large classic ensuite bathroom in Other with shaker cabinets, black cabinets, a corner shower, metro tiles, white walls, marble flooring, engineered stone worktops, beige floors, a hinged door, beige worktops, an alcove bath, grey tiles and a submerged sink.

Transforming this small bathroom into a wheelchair accessible retreat was no easy task. Incorporating unattractive grab bars and making them look seamless was the goal. A floating vanity / countertop allows for roll up accessibility and the live edge of the granite countertops make if feel luxurious. Double sinks for his and hers sides plus medicine cabinet storage helped for this minimal feel of neutrals and breathability. The barn door opens for wheelchair movement but can be closed for the perfect amount of privacy.

This is an example of a traditional bathroom in Phoenix with shaker cabinets, black cabinets, an alcove shower, grey tiles, white walls, a vessel sink, beige floors, a shower curtain, beige worktops, a single sink and a built in vanity unit.

Complete redesign of bathroom, custom designed and built vanity. Wall mirror with integrated light. Wood look tile in shower.
Design ideas for a medium sized contemporary shower room bathroom in San Francisco with black cabinets, an alcove shower, a submerged sink, solid surface worktops, a hinged door, black worktops, flat-panel cabinets, a two-piece toilet, brown tiles, wood-effect tiles, white walls, beige floors, a single sink and a floating vanity unit.
Design ideas for a medium sized contemporary shower room bathroom in San Francisco with black cabinets, an alcove shower, a submerged sink, solid surface worktops, a hinged door, black worktops, flat-panel cabinets, a two-piece toilet, brown tiles, wood-effect tiles, white walls, beige floors, a single sink and a floating vanity unit.

This 1600+ square foot basement was a diamond in the rough. We were tasked with keeping farmhouse elements in the design plan while implementing industrial elements. The client requested the space include a gym, ample seating and viewing area for movies, a full bar , banquette seating as well as area for their gaming tables - shuffleboard, pool table and ping pong. By shifting two support columns we were able to bury one in the powder room wall and implement two in the custom design of the bar. Custom finishes are provided throughout the space to complete this entertainers dream.
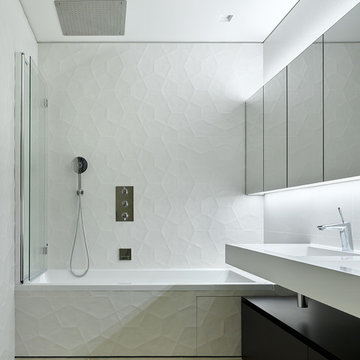
Сергей Ананьев
This is an example of a contemporary ensuite bathroom in Moscow with flat-panel cabinets, black cabinets, an alcove bath, a shower/bath combination, white tiles, an integrated sink, beige floors, white worktops, white walls and a hinged door.
This is an example of a contemporary ensuite bathroom in Moscow with flat-panel cabinets, black cabinets, an alcove bath, a shower/bath combination, white tiles, an integrated sink, beige floors, white worktops, white walls and a hinged door.
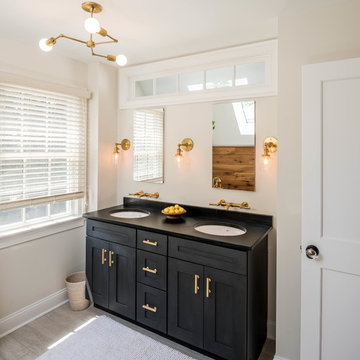
Jason Sandy, Angle Eye Photography
Classic shower room bathroom in Philadelphia with shaker cabinets, black cabinets, beige walls, light hardwood flooring, a submerged sink and beige floors.
Classic shower room bathroom in Philadelphia with shaker cabinets, black cabinets, beige walls, light hardwood flooring, a submerged sink and beige floors.

Tile in shower is called Walks White 12 x 24 White Natural 728730
Design ideas for a medium sized contemporary ensuite bathroom in Denver with flat-panel cabinets, black cabinets, an alcove bath, a shower/bath combination, a two-piece toilet, beige tiles, porcelain tiles, beige walls, porcelain flooring, a submerged sink, marble worktops, beige floors and a sliding door.
Design ideas for a medium sized contemporary ensuite bathroom in Denver with flat-panel cabinets, black cabinets, an alcove bath, a shower/bath combination, a two-piece toilet, beige tiles, porcelain tiles, beige walls, porcelain flooring, a submerged sink, marble worktops, beige floors and a sliding door.
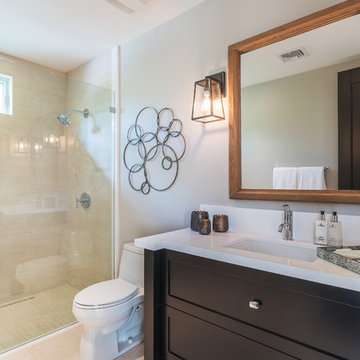
Inspiration for a small classic bathroom in Orange County with shaker cabinets, black cabinets, an alcove shower, a one-piece toilet, beige tiles, porcelain tiles, grey walls, a submerged sink, solid surface worktops, beige floors and a hinged door.

El objetivo era crear un espacio neutro pero con algunos toques de color a gusto del cliente, aprovechando al máximo las vistas al exuberante paisaje verde. Los muebles neutros con base beige, y detalles como alfombras en tonos rojizos o terracotas, contrastan con los materiales lujosos como mármoles o bronces utilizados en la construcción del edificio.
En el dormitorio principal diseñamos la cama y la alfombra a medida por el equipo de Oboe.
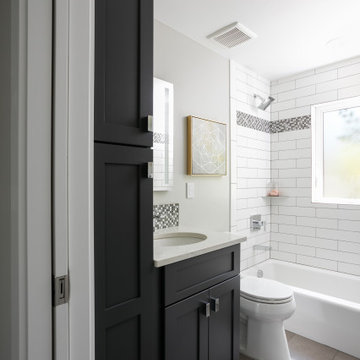
Modern yet neutral bathroom remodel featuring subway tile and a glass tile accent strip.
Medium sized classic family bathroom in Denver with shaker cabinets, black cabinets, an alcove bath, a shower/bath combination, a one-piece toilet, grey tiles, glass tiles, grey walls, porcelain flooring, a submerged sink, engineered stone worktops, beige floors, a sliding door, white worktops, a single sink and a built in vanity unit.
Medium sized classic family bathroom in Denver with shaker cabinets, black cabinets, an alcove bath, a shower/bath combination, a one-piece toilet, grey tiles, glass tiles, grey walls, porcelain flooring, a submerged sink, engineered stone worktops, beige floors, a sliding door, white worktops, a single sink and a built in vanity unit.
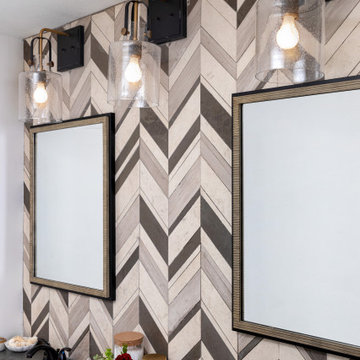
Design ideas for an ensuite bathroom in Kansas City with recessed-panel cabinets, black cabinets, double sinks, a built in vanity unit, multi-coloured tiles, porcelain tiles, engineered stone worktops, grey worktops, a freestanding bath, a walk-in shower, a one-piece toilet, a built-in sink, a hinged door, white walls, porcelain flooring and beige floors.

Interior Design by designer and broker Jessica Koltun Home | Selling Dallas
Inspiration for an expansive nautical ensuite bathroom in Dallas with shaker cabinets, black cabinets, a freestanding bath, a built-in shower, multi-coloured tiles, stone tiles, white walls, marble flooring, a submerged sink, quartz worktops, beige floors, a hinged door, white worktops, double sinks and a built in vanity unit.
Inspiration for an expansive nautical ensuite bathroom in Dallas with shaker cabinets, black cabinets, a freestanding bath, a built-in shower, multi-coloured tiles, stone tiles, white walls, marble flooring, a submerged sink, quartz worktops, beige floors, a hinged door, white worktops, double sinks and a built in vanity unit.
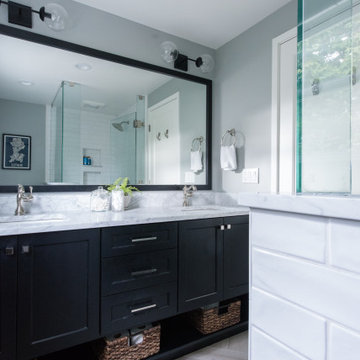
Photo of a small traditional ensuite bathroom in Seattle with shaker cabinets, black cabinets, a walk-in shower, a one-piece toilet, white tiles, porcelain tiles, grey walls, porcelain flooring, marble worktops, beige floors, white worktops, a wall niche, double sinks and a built in vanity unit.
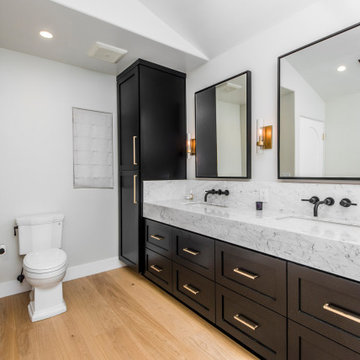
Large classic ensuite bathroom in Los Angeles with black cabinets, marble tiles, white walls, light hardwood flooring, a submerged sink, marble worktops, beige floors, grey worktops, double sinks, a built in vanity unit, a vaulted ceiling and shaker cabinets.

Transforming this small bathroom into a wheelchair accessible retreat was no easy task. Incorporating unattractive grab bars and making them look seamless was the goal. A floating vanity / countertop allows for roll up accessibility and the live edge of the granite countertops make if feel luxurious. Double sinks for his and hers sides plus medicine cabinet storage helped for this minimal feel of neutrals and breathability. The barn door opens for wheelchair movement but can be closed for the perfect amount of privacy.
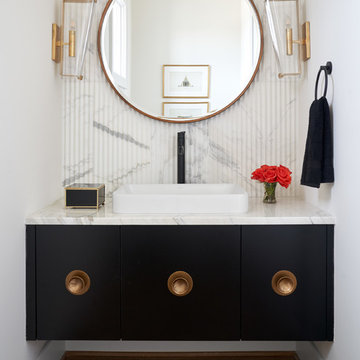
Elegant powder bath with floating black cabinetry, gold accents, and marble accent wall. Tile and hardware provided and installed by Natural Selections.
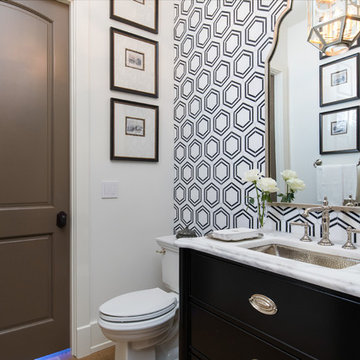
Design ideas for a small traditional shower room bathroom in Birmingham with freestanding cabinets, black cabinets, a two-piece toilet, black tiles, white tiles, ceramic tiles, white walls, porcelain flooring, a submerged sink, marble worktops, beige floors and white worktops.
Bathroom with Black Cabinets and Beige Floors Ideas and Designs
1

 Shelves and shelving units, like ladder shelves, will give you extra space without taking up too much floor space. Also look for wire, wicker or fabric baskets, large and small, to store items under or next to the sink, or even on the wall.
Shelves and shelving units, like ladder shelves, will give you extra space without taking up too much floor space. Also look for wire, wicker or fabric baskets, large and small, to store items under or next to the sink, or even on the wall.  The sink, the mirror, shower and/or bath are the places where you might want the clearest and strongest light. You can use these if you want it to be bright and clear. Otherwise, you might want to look at some soft, ambient lighting in the form of chandeliers, short pendants or wall lamps. You could use accent lighting around your bath in the form to create a tranquil, spa feel, as well.
The sink, the mirror, shower and/or bath are the places where you might want the clearest and strongest light. You can use these if you want it to be bright and clear. Otherwise, you might want to look at some soft, ambient lighting in the form of chandeliers, short pendants or wall lamps. You could use accent lighting around your bath in the form to create a tranquil, spa feel, as well. 