Bathroom with a Freestanding Bath and Beige Worktops Ideas and Designs
Refine by:
Budget
Sort by:Popular Today
1 - 20 of 4,923 photos
Item 1 of 3

This is an example of a large contemporary grey and white bathroom in London with a freestanding bath, a one-piece toilet, grey tiles, ceramic tiles, ceramic flooring, wooden worktops, grey floors, a built-in shower, grey walls, a vessel sink, an open shower and beige worktops.

The phrase "luxury master suite" brings this room to mind. With a double shower, double hinged glass door and free standing tub, this water room is the hallmark of simple luxury. It also features a hidden niche, a hemlock ceiling and brushed nickle fixtures paired with a majestic view.

Photo of a contemporary wet room bathroom in Other with flat-panel cabinets, light wood cabinets, a freestanding bath, grey tiles, a vessel sink, wooden worktops, grey floors, beige worktops, a single sink and a floating vanity unit.

Primary bathroom remodel with steel blue double vanity and tower linen cabinet, quartz countertop, petite free-standing soaking tub, custom shower with floating bench and glass doors, herringbone porcelain tile floor, v-groove wall paneling, white ceramic subway tile in shower, and a beautiful color palette of blues, taupes, creams and sparkly chrome.

Adjacent to the spectacular soaking tub is the custom-designed glass shower enclosure, framed by smoke-colored wall and floor tile. Oak flooring and cabinetry blend easily with the teak ceiling soffit details. Architecture and interior design by Pierre Hoppenot, Studio PHH Architects.

From the master you enter this awesome bath. A large lipless shower with multiple shower heads include the rain shower you can see. Her vanity with makeup space is on the left and his is to the right. The large closet is just out of frame to the right. The tub had auto shades to provide privacy when needed and the toilet room is just to the right of the tub.

The master bath design created for this Yardley, PA home is a dream come true. Every detail of this design combines to create a space that is highly function and stylish, while also feeling like a relaxing retreat from daily life. The combination of a Victoria + Albert freestanding tub with the Isenberg waterfall tub filler faucet is sure to be a favorite spot for a soothing stress reliever. If you prefer to relax in the shower, the large, walk-in shower has everything you need. The frameless glass door leads into a large, corner shower complete with MSI hexagonal mosaic shower floor, recessed storage niche, and corner shelf. The highlight of this shower is the Toto Connelly shower plumbing including body sprays, rainfall and handheld showerheads, and a thermostatic shower. The Toto Drake II toilet sits in a separate toilet compartment with a frosted glass pocket door. The DuraSupreme vanity with Avery panel door in caraway on cherry with a charcoal glaze has ample storage. It is complemented by Top Knobs hardware, a Silestone Ocean Jasper eased edge countertop, and two sinks with two-handled faucets. Above the vanity are Dainolite pendant lights, plus a Robern lift-up medicine cabinet with lights, a defogger, and a magnifying mirror. This amazing bath design is sure to be the highlight of this Yardley, PA home.

This is an example of a large contemporary ensuite wet room bathroom in Yekaterinburg with flat-panel cabinets, beige cabinets, a freestanding bath, a wall mounted toilet, beige tiles, porcelain tiles, brown walls, a vessel sink, wooden worktops, grey floors, an open shower and beige worktops.
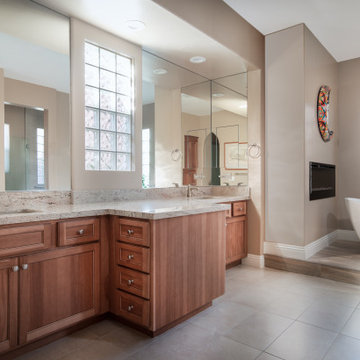
Inspiration for a large classic ensuite bathroom in Las Vegas with recessed-panel cabinets, medium wood cabinets, a freestanding bath, an alcove shower, a two-piece toilet, beige tiles, porcelain tiles, grey walls, porcelain flooring, a submerged sink, granite worktops, beige floors, a hinged door and beige worktops.

This Master Bathroom remodel removed some framing and drywall above and at the sides of the shower opening to enlarge the shower entry and provide a breathtaking view to the exotic polished porcelain marble tile in a 24 x 48 size used inside. The sliced stone used as vertical accent was hand placed by the tile installer to eliminate the tile outlines sometimes seen in lesser quality installations. The agate design glass tiles used as the backsplash and mirror surround delight the eye. The warm brown griege cabinetry have custom designed drawer interiors to work around the plumbing underneath. Floating vanities add visual space to the room. The dark brown in the herringbone shower floor is repeated in the master bedroom wood flooring coloring so that the entire master suite flows.
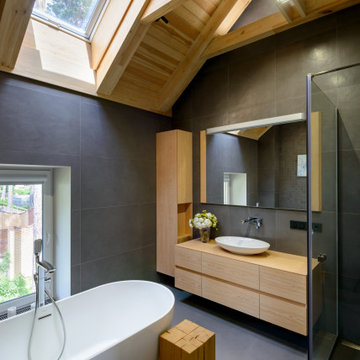
Photo of a medium sized world-inspired shower room bathroom in Novosibirsk with flat-panel cabinets, light wood cabinets, a freestanding bath, grey tiles, a vessel sink, wooden worktops, grey floors, an open shower, beige worktops and a corner shower.
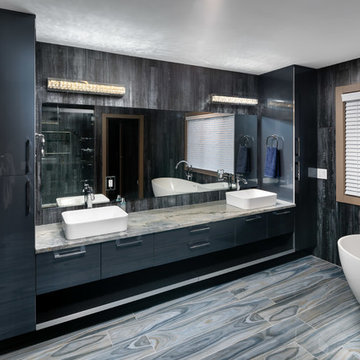
This is an example of a large contemporary bathroom in New York with flat-panel cabinets, grey cabinets, a freestanding bath, grey tiles, a vessel sink, grey floors, beige worktops, porcelain tiles, black walls, porcelain flooring, quartz worktops, a hinged door and double sinks.

Erin Feinblatt
Large coastal ensuite bathroom in Santa Barbara with flat-panel cabinets, medium wood cabinets, a freestanding bath, a double shower, a two-piece toilet, grey tiles, ceramic tiles, white walls, cement flooring, a built-in sink, quartz worktops, white floors, a hinged door and beige worktops.
Large coastal ensuite bathroom in Santa Barbara with flat-panel cabinets, medium wood cabinets, a freestanding bath, a double shower, a two-piece toilet, grey tiles, ceramic tiles, white walls, cement flooring, a built-in sink, quartz worktops, white floors, a hinged door and beige worktops.

Inspiration for an expansive classic ensuite bathroom in Cleveland with recessed-panel cabinets, beige cabinets, a freestanding bath, a walk-in shower, beige walls, light hardwood flooring, a submerged sink, marble worktops, beige floors, a hinged door and beige worktops.

Design ideas for a contemporary ensuite bathroom in DC Metro with flat-panel cabinets, white cabinets, a freestanding bath, multi-coloured tiles, marble tiles, white walls, marble flooring, a vessel sink, multi-coloured floors, a hinged door and beige worktops.
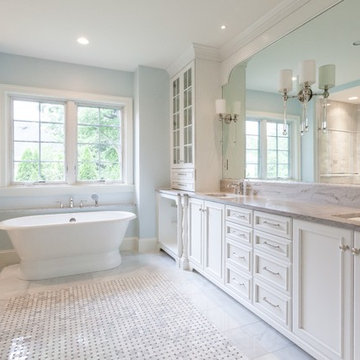
Inspiration for a traditional ensuite bathroom in DC Metro with recessed-panel cabinets, white cabinets, a freestanding bath, an alcove shower, beige tiles, blue walls, a submerged sink, beige floors, a hinged door and beige worktops.

Exuding simple sophistication, this bathroom features a free standing tub and walk in shower with all of the natural light a homeowner could ask fo. A large skylight directly above it and a double glass window facing directly into the private backyard.
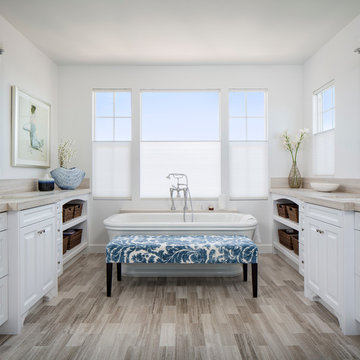
Photo cred: Chipper Hatter
Inspiration for a large nautical ensuite bathroom in San Francisco with raised-panel cabinets, white cabinets, a freestanding bath, grey tiles, porcelain tiles, white walls, a submerged sink, wooden worktops, a two-piece toilet, light hardwood flooring and beige worktops.
Inspiration for a large nautical ensuite bathroom in San Francisco with raised-panel cabinets, white cabinets, a freestanding bath, grey tiles, porcelain tiles, white walls, a submerged sink, wooden worktops, a two-piece toilet, light hardwood flooring and beige worktops.

Dan Arnold Photography
Inspiration for a medium sized traditional ensuite bathroom in Orange County with a freestanding bath, a corner shower, beige walls, porcelain flooring, a submerged sink, beige floors, a hinged door, recessed-panel cabinets, dark wood cabinets, beige tiles, porcelain tiles and beige worktops.
Inspiration for a medium sized traditional ensuite bathroom in Orange County with a freestanding bath, a corner shower, beige walls, porcelain flooring, a submerged sink, beige floors, a hinged door, recessed-panel cabinets, dark wood cabinets, beige tiles, porcelain tiles and beige worktops.

Custom straight-grain cedar sauna, custom straight oak cabinets with skirt back-lighting. 3-D tile vanity backsplash with wall mounted fixtures and LED mirrors. Light-projected shower plumbing box with custom glass. Pebble-inlaid and heated wood-tile flooring.
Photo by Marcie Heitzmann
Bathroom with a Freestanding Bath and Beige Worktops Ideas and Designs
1

 Shelves and shelving units, like ladder shelves, will give you extra space without taking up too much floor space. Also look for wire, wicker or fabric baskets, large and small, to store items under or next to the sink, or even on the wall.
Shelves and shelving units, like ladder shelves, will give you extra space without taking up too much floor space. Also look for wire, wicker or fabric baskets, large and small, to store items under or next to the sink, or even on the wall.  The sink, the mirror, shower and/or bath are the places where you might want the clearest and strongest light. You can use these if you want it to be bright and clear. Otherwise, you might want to look at some soft, ambient lighting in the form of chandeliers, short pendants or wall lamps. You could use accent lighting around your bath in the form to create a tranquil, spa feel, as well.
The sink, the mirror, shower and/or bath are the places where you might want the clearest and strongest light. You can use these if you want it to be bright and clear. Otherwise, you might want to look at some soft, ambient lighting in the form of chandeliers, short pendants or wall lamps. You could use accent lighting around your bath in the form to create a tranquil, spa feel, as well. 