Bathroom with a Vessel Sink and Beige Worktops Ideas and Designs
Refine by:
Budget
Sort by:Popular Today
1 - 20 of 3,099 photos
Item 1 of 3

This is an example of a large contemporary grey and white bathroom in London with a freestanding bath, a one-piece toilet, grey tiles, ceramic tiles, ceramic flooring, wooden worktops, grey floors, a built-in shower, grey walls, a vessel sink, an open shower and beige worktops.

Design ideas for a medium sized classic shower room bathroom in San Francisco with flat-panel cabinets, dark wood cabinets, a shower/bath combination, multi-coloured tiles, a vessel sink, beige floors, a shower curtain, matchstick tiles, brown walls, porcelain flooring, tiled worktops and beige worktops.

Design ideas for a coastal bathroom in Other with flat-panel cabinets, light wood cabinets, green tiles, green walls, a vessel sink, wooden worktops, grey floors, beige worktops, a single sink and a floating vanity unit.

This is an example of a small modern shower room bathroom in Other with open cabinets, beige cabinets, a walk-in shower, a wall mounted toilet, grey walls, cement flooring, a vessel sink, wooden worktops, grey floors, an open shower, beige worktops, a single sink and a freestanding vanity unit.

Modern farmhouse bathroom project with wood looking tiles, wood vanity, vessel sink.
Farmhouse guest bathroom remodeling with wood vanity, porcelain tiles, pebbles, and shiplap wall.

Photo of a classic bathroom in Sacramento with recessed-panel cabinets, blue cabinets, beige walls, a vessel sink, grey floors, beige worktops, an enclosed toilet, double sinks and a built in vanity unit.

This is an example of a traditional bathroom in Phoenix with shaker cabinets, black cabinets, an alcove shower, grey tiles, white walls, a vessel sink, beige floors, a shower curtain, beige worktops, a single sink and a built in vanity unit.

Hexagon Bathroom, Small Bathrooms Perth, Small Bathroom Renovations Perth, Bathroom Renovations Perth WA, Open Shower, Small Ensuite Ideas, Toilet In Shower, Shower and Toilet Area, Small Bathroom Ideas, Subway and Hexagon Tiles, Wood Vanity Benchtop, Rimless Toilet, Black Vanity Basin

This tiny home has utilized space-saving design and put the bathroom vanity in the corner of the bathroom. Natural light in addition to track lighting makes this vanity perfect for getting ready in the morning. Triangle corner shelves give an added space for personal items to keep from cluttering the wood counter. This contemporary, costal Tiny Home features a bathroom with a shower built out over the tongue of the trailer it sits on saving space and creating space in the bathroom. This shower has it's own clear roofing giving the shower a skylight. This allows tons of light to shine in on the beautiful blue tiles that shape this corner shower. Stainless steel planters hold ferns giving the shower an outdoor feel. With sunlight, plants, and a rain shower head above the shower, it is just like an outdoor shower only with more convenience and privacy. The curved glass shower door gives the whole tiny home bathroom a bigger feel while letting light shine through to the rest of the bathroom. The blue tile shower has niches; built-in shower shelves to save space making your shower experience even better. The bathroom door is a pocket door, saving space in both the bathroom and kitchen to the other side. The frosted glass pocket door also allows light to shine through.
This Tiny Home has a unique shower structure that points out over the tongue of the tiny house trailer. This provides much more room to the entire bathroom and centers the beautiful shower so that it is what you see looking through the bathroom door. The gorgeous blue tile is hit with natural sunlight from above allowed in to nurture the ferns by way of clear roofing. Yes, there is a skylight in the shower and plants making this shower conveniently located in your bathroom feel like an outdoor shower. It has a large rounded sliding glass door that lets the space feel open and well lit. There is even a frosted sliding pocket door that also lets light pass back and forth. There are built-in shelves to conserve space making the shower, bathroom, and thus the tiny house, feel larger, open and airy.
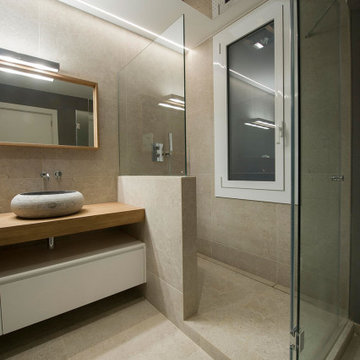
Design ideas for a medium sized contemporary shower room bathroom in Barcelona with flat-panel cabinets, beige cabinets, an alcove shower, beige tiles, porcelain tiles, porcelain flooring, a vessel sink, wooden worktops, beige floors, a hinged door, beige worktops, a single sink and a floating vanity unit.

Belongil Salt Bathroom - Interior Design Louise Roche @villastyling
This is an example of a medium sized contemporary shower room bathroom in Brisbane with flat-panel cabinets, medium wood cabinets, a corner shower, grey tiles, porcelain tiles, porcelain flooring, a vessel sink, wooden worktops, grey floors, an open shower, beige worktops, a single sink and a floating vanity unit.
This is an example of a medium sized contemporary shower room bathroom in Brisbane with flat-panel cabinets, medium wood cabinets, a corner shower, grey tiles, porcelain tiles, porcelain flooring, a vessel sink, wooden worktops, grey floors, an open shower, beige worktops, a single sink and a floating vanity unit.

High-quality fittings included a feature period style basin mixer by Phoenix, a beautiful Timberline vanity and a polished concrete basin. Natural stone hexagon tiles are eye-catching in the large walk-in shower along with a recess for shower products, and a heated towel ladder. Lastly, the guest powder room was upgraded to compliment the new ensuite. Inside, the stone tiles and walk-in shower give the ensuite a natural and spacious feel - a huge improvement on the bathroom’s previous condition.
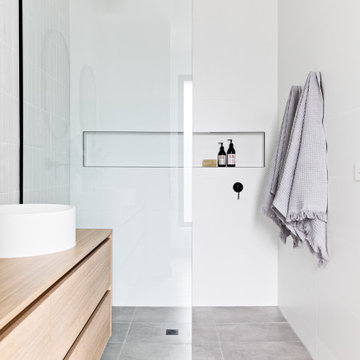
Photo of a scandinavian bathroom in Melbourne with flat-panel cabinets, light wood cabinets, a built-in shower, grey tiles, a vessel sink, wooden worktops, grey floors, an open shower and beige worktops.
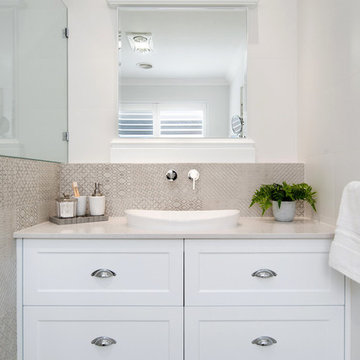
In this completed project at Platypus Parkway, Belliar our Studio tapware was used. Wall mounted tapware looks not only stunning but is practical. Come view our range at 10 Sundercombe St, Osborne Park or give us a call on 9442 7199.
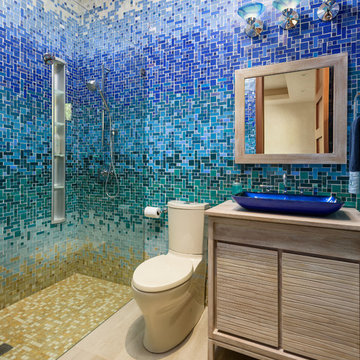
PC: TravisRowanMedia
Design ideas for a world-inspired shower room bathroom in Hawaii with flat-panel cabinets, light wood cabinets, a built-in shower, beige tiles, blue tiles, green tiles, white tiles, mosaic tiles, a vessel sink, wooden worktops, beige floors and beige worktops.
Design ideas for a world-inspired shower room bathroom in Hawaii with flat-panel cabinets, light wood cabinets, a built-in shower, beige tiles, blue tiles, green tiles, white tiles, mosaic tiles, a vessel sink, wooden worktops, beige floors and beige worktops.

Photo of a small scandi shower room bathroom in Barcelona with light wood cabinets, blue tiles, ceramic tiles, white walls, wooden worktops, a sliding door, flat-panel cabinets, an alcove bath, a shower/bath combination, a one-piece toilet, medium hardwood flooring, a vessel sink, beige floors and beige worktops.

Photo of a medium sized contemporary ensuite bathroom in Milan with flat-panel cabinets, beige cabinets, an alcove bath, beige walls, a vessel sink, glass worktops, beige worktops, a shower/bath combination, a bidet, medium hardwood flooring, brown floors and an open shower.
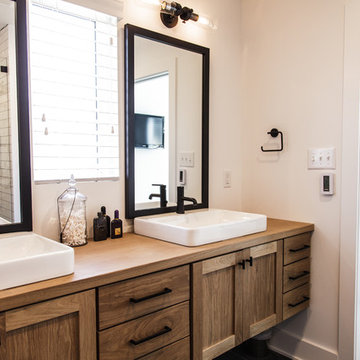
Photo of a medium sized rural ensuite bathroom in Indianapolis with shaker cabinets, light wood cabinets, white tiles, ceramic tiles, porcelain flooring, a vessel sink, wooden worktops, black floors and beige worktops.
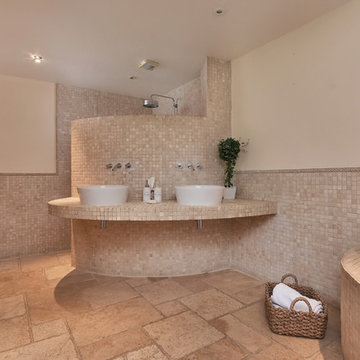
Jon Holmes
Medium sized mediterranean wet room bathroom in Other with a corner bath, beige tiles, mosaic tiles, beige walls, a vessel sink, beige floors, an open shower and beige worktops.
Medium sized mediterranean wet room bathroom in Other with a corner bath, beige tiles, mosaic tiles, beige walls, a vessel sink, beige floors, an open shower and beige worktops.

Il pavimento è, e deve essere, anche il gioco di materie: nella loro successione, deve istituire “sequenze” di materie e così di colore, come di dimensioni e di forme: il pavimento è un “finito” fantastico e preciso, è una progressione o successione. Nei abbiamo creato pattern geometrici usando le cementine esagonali.
Bathroom with a Vessel Sink and Beige Worktops Ideas and Designs
1

 Shelves and shelving units, like ladder shelves, will give you extra space without taking up too much floor space. Also look for wire, wicker or fabric baskets, large and small, to store items under or next to the sink, or even on the wall.
Shelves and shelving units, like ladder shelves, will give you extra space without taking up too much floor space. Also look for wire, wicker or fabric baskets, large and small, to store items under or next to the sink, or even on the wall.  The sink, the mirror, shower and/or bath are the places where you might want the clearest and strongest light. You can use these if you want it to be bright and clear. Otherwise, you might want to look at some soft, ambient lighting in the form of chandeliers, short pendants or wall lamps. You could use accent lighting around your bath in the form to create a tranquil, spa feel, as well.
The sink, the mirror, shower and/or bath are the places where you might want the clearest and strongest light. You can use these if you want it to be bright and clear. Otherwise, you might want to look at some soft, ambient lighting in the form of chandeliers, short pendants or wall lamps. You could use accent lighting around your bath in the form to create a tranquil, spa feel, as well. 