Bathroom with Freestanding Cabinets and Beige Worktops Ideas and Designs
Sort by:Popular Today
1 - 20 of 1,129 photos

Simple clean design...in this master bathroom renovation things were kept in the same place but in a very different interpretation. The shower is where the exiting one was, but the walls surrounding it were taken out, a curbless floor was installed with a sleek tile-over linear drain that really goes away. A free-standing bathtub is in the same location that the original drop in whirlpool tub lived prior to the renovation. The result is a clean, contemporary design with some interesting "bling" effects like the bubble chandelier and the mirror rounds mosaic tile located in the back of the niche.

Zellige tile is usually a natural hand formed kiln fired clay tile, this multi-tonal beige tile is exactly that. Beautifully laid in this walk in door less shower, this tile is the simple "theme" of this warm cream guest bath. We also love the pub style metal framed Pottery barn mirror and streamlined lighting that provide a focal accent to this bathroom.

This beautifully crafted master bathroom plays off the contrast of the blacks and white while highlighting an off yellow accent. The layout and use of space allows for the perfect retreat at the end of the day.
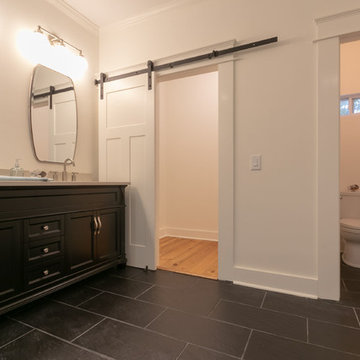
Medium sized rural ensuite bathroom in Atlanta with freestanding cabinets, black cabinets, a freestanding bath, an alcove shower, white tiles, metro tiles, white walls, a submerged sink, black floors, a hinged door and beige worktops.

Ambient Elements creates conscious designs for innovative spaces by combining superior craftsmanship, advanced engineering and unique concepts while providing the ultimate wellness experience. We design and build saunas, infrared saunas, steam rooms, hammams, cryo chambers, salt rooms, snow rooms and many other hyperthermic conditioning modalities.

Soak your senses in a tranquil spa environment with sophisticated bathroom furniture from Dura Supreme. Coordinate an entire collection of bath cabinetry and furniture and customize it for your particular needs to create an environment that always looks put together and beautifully styled. Any combination of Dura Supreme’s many cabinet door styles, wood species, and finishes can be selected to create a one-of a-kind bath furniture collection.
A double sink vanity creates personal space for two, while drawer stacks create convenient storage to keep your bath uncluttered and organized. This soothing at-home retreat features Dura Supreme’s “Style One” furniture series. Style One offers 15 different configurations (for single sink vanities, double sink vanities, or offset sinks) and multiple decorative toe options to create a personal environment that reflects your individual style. On this example, a matching decorative toe element coordinates the vanity and linen cabinets.
The bathroom has evolved from its purist utilitarian roots to a more intimate and reflective sanctuary in which to relax and reconnect. A refreshing spa-like environment offers a brisk welcome at the dawning of a new day or a soothing interlude as your day concludes.
Our busy and hectic lifestyles leave us yearning for a private place where we can truly relax and indulge. With amenities that pamper the senses and design elements inspired by luxury spas, bathroom environments are being transformed from the mundane and utilitarian to the extravagant and luxurious.
Bath cabinetry from Dura Supreme offers myriad design directions to create the personal harmony and beauty that are a hallmark of the bath sanctuary. Immerse yourself in our expansive palette of finishes and wood species to discover the look that calms your senses and soothes your soul. Your Dura Supreme designer will guide you through the selections and transform your bath into a beautiful retreat.
Request a FREE Dura Supreme Brochure Packet:
http://www.durasupreme.com/request-brochure
Find a Dura Supreme Showroom near you today:
http://www.durasupreme.com/dealer-locator

This tub and shower combo features a beautifully tiled shower niche using Bedrosians Cloe tiles in white.
Medium sized traditional shower room bathroom in Portland with freestanding cabinets, brown cabinets, a built-in bath, a shower/bath combination, a one-piece toilet, green tiles, ceramic tiles, grey walls, ceramic flooring, a built-in sink, quartz worktops, beige floors, a shower curtain, beige worktops, a wall niche, a single sink and a built in vanity unit.
Medium sized traditional shower room bathroom in Portland with freestanding cabinets, brown cabinets, a built-in bath, a shower/bath combination, a one-piece toilet, green tiles, ceramic tiles, grey walls, ceramic flooring, a built-in sink, quartz worktops, beige floors, a shower curtain, beige worktops, a wall niche, a single sink and a built in vanity unit.
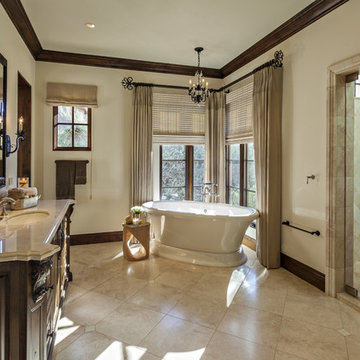
Pam Singleton | Image Photography
Design ideas for a large mediterranean ensuite bathroom in Phoenix with freestanding cabinets, brown cabinets, a freestanding bath, a double shower, beige tiles, marble tiles, white walls, travertine flooring, a submerged sink, marble worktops, beige floors, a hinged door, a one-piece toilet and beige worktops.
Design ideas for a large mediterranean ensuite bathroom in Phoenix with freestanding cabinets, brown cabinets, a freestanding bath, a double shower, beige tiles, marble tiles, white walls, travertine flooring, a submerged sink, marble worktops, beige floors, a hinged door, a one-piece toilet and beige worktops.
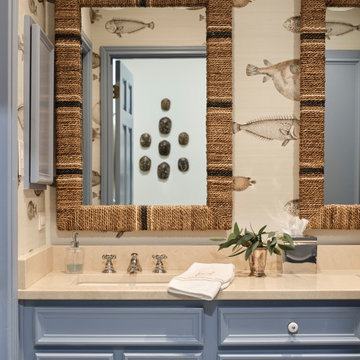
Designer Maria Beck of M.E. Designs expertly combines fun wallpaper patterns and sophisticated colors in this lovely Alamo Heights home.
Bathroom wallpaper Cole and Sons acquario

Inspiration for a medium sized contemporary ensuite bathroom in Vancouver with freestanding cabinets, brown cabinets, a walk-in shower, a one-piece toilet, white tiles, metro tiles, white walls, laminate floors, a built-in sink, laminate worktops, beige floors, a shower curtain, beige worktops, a single sink and a built in vanity unit.
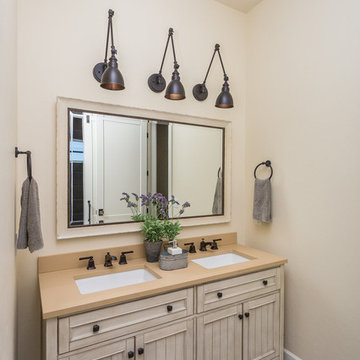
Bella Vita Photography
This is an example of a medium sized rural bathroom in Phoenix with freestanding cabinets, beige cabinets, beige walls, porcelain flooring, a submerged sink, engineered stone worktops, brown floors and beige worktops.
This is an example of a medium sized rural bathroom in Phoenix with freestanding cabinets, beige cabinets, beige walls, porcelain flooring, a submerged sink, engineered stone worktops, brown floors and beige worktops.

Inspiration for a medium sized contemporary ensuite bathroom in Sydney with freestanding cabinets, dark wood cabinets, a corner bath, a corner shower, yellow tiles, mosaic tiles, yellow walls, porcelain flooring, a vessel sink, solid surface worktops, grey floors, a hinged door, beige worktops, a wall niche, double sinks and a floating vanity unit.

A sink area originally located along the back wall is reconfigured into a symmetrical double-sink vanity. Both sink mirrors are flanked by shelves of storage hidden behind tall, slender doors that are configured in the vanity to mimic columns. The central section of the vanity has a make-up drawer and more storage behind the mirror. The base of the cabinetry is filled with a wall of cabinetry and drawers.
Anthony Bonisolli Photography
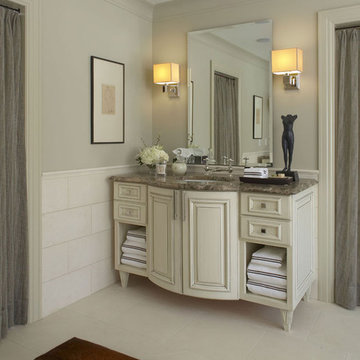
This residence was designed to have the feeling of a classic early 1900’s Albert Kalin home. The owner and Architect referenced several homes in the area designed by Kalin to recall the character of both the traditional exterior and a more modern clean line interior inherent in those homes. The mixture of brick, natural cement plaster, and milled stone were carefully proportioned to reference the character without being a direct copy. Authentic steel windows custom fabricated by Hopes to maintain the very thin metal profiles necessary for the character. To maximize the budget, these were used in the center stone areas of the home with dark bronze clad windows in the remaining brick and plaster sections. Natural masonry fireplaces with contemporary stone and Pewabic custom tile surrounds, all help to bring a sense of modern style and authentic Detroit heritage to this home. Long axis lines both front to back and side to side anchor this home’s geometry highlighting an elliptical spiral stair at one end and the elegant fireplace at appropriate view lines.

Photo of a medium sized bohemian ensuite bathroom in San Diego with freestanding cabinets, dark wood cabinets, a freestanding bath, a corner shower, white tiles, porcelain tiles, brown walls, cement flooring, a submerged sink, engineered stone worktops, multi-coloured floors, a hinged door, beige worktops, a wall niche, a single sink and a freestanding vanity unit.
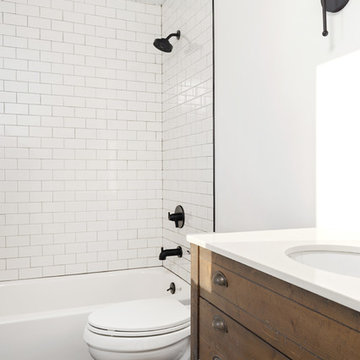
Design ideas for a medium sized farmhouse family bathroom in Denver with freestanding cabinets, distressed cabinets, a shower/bath combination, a two-piece toilet, white tiles, ceramic tiles, white walls, ceramic flooring, a submerged sink, marble worktops, black floors and beige worktops.
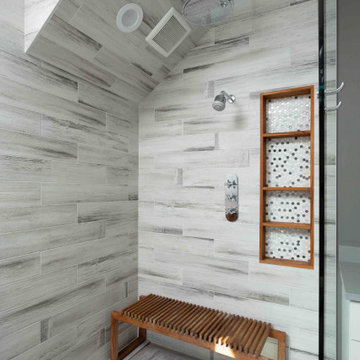
Simple clean design...in this master bathroom renovation things were kept in the same place but in a very different interpretation. The shower is where the exiting one was, but the walls surrounding it were taken out, a curbless floor was installed with a sleek tile-over linear drain that really goes away. A free-standing bathtub is in the same location that the original drop in whirlpool tub lived prior to the renovation. The result is a clean, contemporary design with some interesting "bling" effects like the bubble chandelier and the mirror rounds mosaic tile located in the back of the niche.
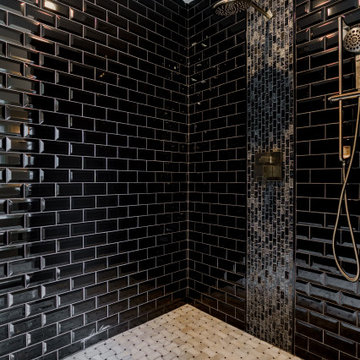
When designing this kitchen update and addition, Phase One had to keep function and style top of mind, all the time. The homeowners are masters in the kitchen and also wanted to highlight the great outdoors and the future location of their pool, so adding window banks were paramount, especially over the sink counter. The bathrooms renovations were hardly a second thought to the kitchen; one focuses on a large shower while the other, a stately bathtub, complete with frosted glass windows Stylistic details such as a bright red sliding door, and a hand selected fireplace mantle from the mountains were key indicators of the homeowners trend guidelines. Storage was also very important to the client and the home is now outfitted with 12.
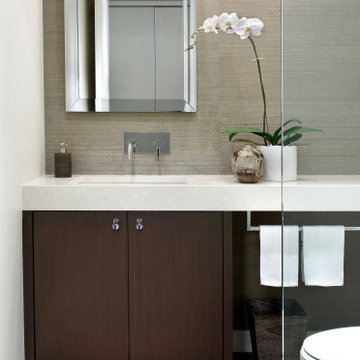
Photo of a small contemporary bathroom in Chicago with freestanding cabinets, dark wood cabinets, white walls, limestone flooring, a submerged sink, engineered stone worktops, brown floors, a hinged door, a single sink, a built in vanity unit, wallpapered walls and beige worktops.
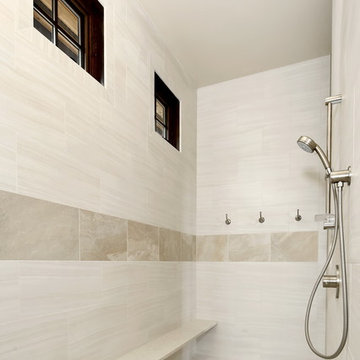
Design ideas for a medium sized mediterranean ensuite bathroom in Seattle with freestanding cabinets, dark wood cabinets, white walls, porcelain flooring, a submerged sink, granite worktops, grey floors and beige worktops.
Bathroom with Freestanding Cabinets and Beige Worktops Ideas and Designs
1

 Shelves and shelving units, like ladder shelves, will give you extra space without taking up too much floor space. Also look for wire, wicker or fabric baskets, large and small, to store items under or next to the sink, or even on the wall.
Shelves and shelving units, like ladder shelves, will give you extra space without taking up too much floor space. Also look for wire, wicker or fabric baskets, large and small, to store items under or next to the sink, or even on the wall.  The sink, the mirror, shower and/or bath are the places where you might want the clearest and strongest light. You can use these if you want it to be bright and clear. Otherwise, you might want to look at some soft, ambient lighting in the form of chandeliers, short pendants or wall lamps. You could use accent lighting around your bath in the form to create a tranquil, spa feel, as well.
The sink, the mirror, shower and/or bath are the places where you might want the clearest and strongest light. You can use these if you want it to be bright and clear. Otherwise, you might want to look at some soft, ambient lighting in the form of chandeliers, short pendants or wall lamps. You could use accent lighting around your bath in the form to create a tranquil, spa feel, as well. 