Bathroom with Grey Cabinets and Beige Worktops Ideas and Designs
Refine by:
Budget
Sort by:Popular Today
1 - 20 of 1,209 photos
Item 1 of 3

A tile and glass shower features a shower head rail system that is flanked by windows on both sides. The glass door swings out and in. The wall visible from the door when you walk in is a one inch glass mosaic tile that pulls all the colors from the room together. Brass plumbing fixtures and brass hardware add warmth. Limestone tile floors add texture. Pendants were used on each side of the vanity and reflect in the framed mirror.

Housed within a new shed dormer, this compact bathroom features generous storage and a tiled shower with folding bench and frameless glass door.
Inspiration for a small classic ensuite bathroom in Boston with raised-panel cabinets, grey cabinets, an alcove shower, beige tiles, beige walls, a submerged sink, a hinged door, beige worktops, a single sink, a built in vanity unit and a vaulted ceiling.
Inspiration for a small classic ensuite bathroom in Boston with raised-panel cabinets, grey cabinets, an alcove shower, beige tiles, beige walls, a submerged sink, a hinged door, beige worktops, a single sink, a built in vanity unit and a vaulted ceiling.

$15,000- $25,000
Photo of a small contemporary bathroom in Columbus with flat-panel cabinets, grey cabinets, a shower/bath combination, a one-piece toilet, black and white tiles, ceramic tiles, grey walls, medium hardwood flooring, granite worktops, brown floors, a shower curtain, beige worktops, a single sink and a freestanding vanity unit.
Photo of a small contemporary bathroom in Columbus with flat-panel cabinets, grey cabinets, a shower/bath combination, a one-piece toilet, black and white tiles, ceramic tiles, grey walls, medium hardwood flooring, granite worktops, brown floors, a shower curtain, beige worktops, a single sink and a freestanding vanity unit.

Medium sized contemporary ensuite wet room bathroom in Sydney with flat-panel cabinets, grey cabinets, a freestanding bath, white tiles, porcelain tiles, porcelain flooring, a submerged sink, white floors, an open shower, beige worktops, a single sink and a floating vanity unit.

This is an example of a traditional ensuite bathroom in Minneapolis with shaker cabinets, grey cabinets, an alcove shower, grey tiles, white walls, a submerged sink, grey floors, a hinged door, beige worktops, double sinks and a built in vanity unit.

Charlotte Imagery
This is an example of a classic ensuite bathroom in Charlotte with recessed-panel cabinets, grey cabinets, a freestanding bath, a double shower, grey walls, dark hardwood flooring, a submerged sink, brown floors, a hinged door and beige worktops.
This is an example of a classic ensuite bathroom in Charlotte with recessed-panel cabinets, grey cabinets, a freestanding bath, a double shower, grey walls, dark hardwood flooring, a submerged sink, brown floors, a hinged door and beige worktops.
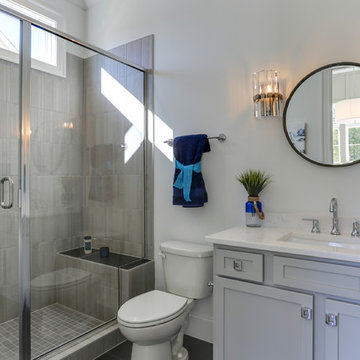
Tad Davis
This is an example of a small traditional shower room bathroom in Raleigh with recessed-panel cabinets, grey cabinets, white walls, ceramic flooring, a submerged sink, engineered stone worktops, grey floors, a hinged door and beige worktops.
This is an example of a small traditional shower room bathroom in Raleigh with recessed-panel cabinets, grey cabinets, white walls, ceramic flooring, a submerged sink, engineered stone worktops, grey floors, a hinged door and beige worktops.
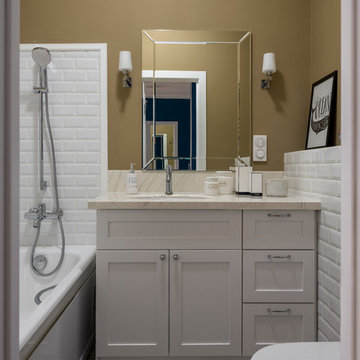
Евгений Кулибаба
This is an example of a classic ensuite bathroom in Moscow with shaker cabinets, grey cabinets, an alcove bath, a shower/bath combination, white tiles, brown walls, a submerged sink, grey floors, beige worktops, metro tiles and an open shower.
This is an example of a classic ensuite bathroom in Moscow with shaker cabinets, grey cabinets, an alcove bath, a shower/bath combination, white tiles, brown walls, a submerged sink, grey floors, beige worktops, metro tiles and an open shower.

Hier wurde die alte Bausubstanz aufgearbeitet aufgearbeitet und in bestimmten Bereichen auch durch Rigips mit Putz und Anstrich begradigt. Die Kombination Naturstein mit den natürlichen Materialien macht das Bad besonders wohnlich. Die Badmöbel sind aus Echtholz mit Natursteinfront und Pull-open-System zum Öffnen. Die in den Boden eingearbeiteten Lichtleisten setzen zusätzlich athmosphärische Akzente. Der an die Dachschräge angepasste Spiegel wurde bewusst mit einer Schattenfuge wandbündig eingebaut. Eine Downlightbeleuchtung unter der Natursteinkonsole lässt die Waschtischanlage schweben. Die Armaturen sind von VOLA.
Planung und Umsetzung: Anja Kirchgäßner
Fotografie: Thomas Esch
Dekoration: Anja Gestring

Simple clean design...in this master bathroom renovation things were kept in the same place but in a very different interpretation. The shower is where the exiting one was, but the walls surrounding it were taken out, a curbless floor was installed with a sleek tile-over linear drain that really goes away. A free-standing bathtub is in the same location that the original drop in whirlpool tub lived prior to the renovation. The result is a clean, contemporary design with some interesting "bling" effects like the bubble chandelier and the mirror rounds mosaic tile located in the back of the niche.
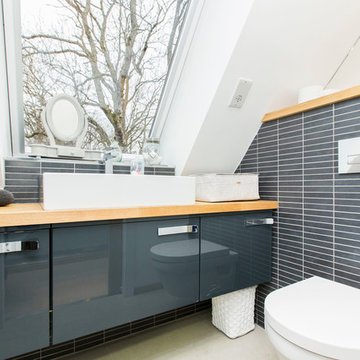
Design ideas for a small contemporary bathroom in Glasgow with flat-panel cabinets, grey cabinets, a one-piece toilet, grey tiles, a vessel sink, wooden worktops, beige worktops and matchstick tiles.

Words are hard to describe how gorgeous this bathroom is! Unfortunately, the original space was chopped up and did not flow properly, so I started with the original footprint and removed everything internally. The homeowner's requirements for the new area were a large vanity with a separate make-up vanity, steam shower, coffee station, water closet, and a built-in TV with storage.
The custom inset cabinetry combines raised and flat panel doors and drawers, and the mosaic water-jet marble tile is the focal point entering the steam shower. Gold lighting brings warmth into the space, and the two windows let natural light stream in.
Make sure you see the adjoining custom closet designed to harmonize with the bathroom.

Bathroom w Custom Blue Gray Cabinetry and Linen Storage Kenilworth Bath Remodel--Norman Sizemore-Photographer
This is an example of a medium sized traditional grey and white shower room bathroom in Chicago with recessed-panel cabinets, grey cabinets, a corner bath, porcelain flooring, a built-in sink, grey floors, a two-piece toilet, grey walls, engineered stone worktops, beige worktops, a single sink and a built in vanity unit.
This is an example of a medium sized traditional grey and white shower room bathroom in Chicago with recessed-panel cabinets, grey cabinets, a corner bath, porcelain flooring, a built-in sink, grey floors, a two-piece toilet, grey walls, engineered stone worktops, beige worktops, a single sink and a built in vanity unit.
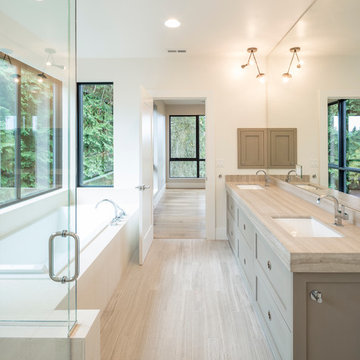
Joshua Jay Elliot Photography
This is an example of a large contemporary ensuite bathroom in Portland with shaker cabinets, grey cabinets, white walls, a built-in bath, laminate floors, a submerged sink, grey floors, a hinged door, beige worktops, double sinks and a built in vanity unit.
This is an example of a large contemporary ensuite bathroom in Portland with shaker cabinets, grey cabinets, white walls, a built-in bath, laminate floors, a submerged sink, grey floors, a hinged door, beige worktops, double sinks and a built in vanity unit.

Design ideas for a large mediterranean ensuite bathroom in Santa Barbara with a freestanding bath, beige walls, medium hardwood flooring, brown floors, a single sink, a freestanding vanity unit, raised-panel cabinets, grey cabinets, a submerged sink, beige worktops, exposed beams and a vaulted ceiling.
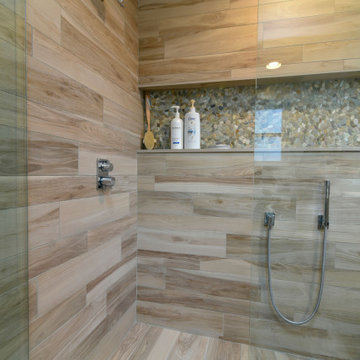
Design ideas for a medium sized contemporary ensuite bathroom in Santa Barbara with flat-panel cabinets, grey cabinets, an alcove shower, brown tiles, porcelain tiles, beige walls, porcelain flooring, a trough sink, engineered stone worktops, beige floors, a hinged door and beige worktops.
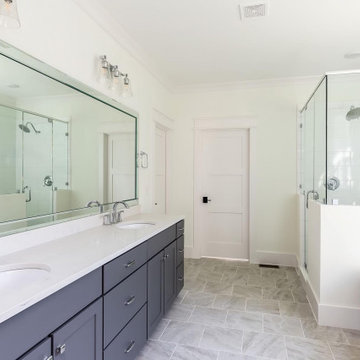
Dwight Myers Real Estate Photography
This is an example of a large classic ensuite bathroom in Raleigh with shaker cabinets, grey cabinets, a freestanding bath, an alcove shower, a two-piece toilet, white tiles, ceramic tiles, grey walls, ceramic flooring, a submerged sink, engineered stone worktops, grey floors, a hinged door and beige worktops.
This is an example of a large classic ensuite bathroom in Raleigh with shaker cabinets, grey cabinets, a freestanding bath, an alcove shower, a two-piece toilet, white tiles, ceramic tiles, grey walls, ceramic flooring, a submerged sink, engineered stone worktops, grey floors, a hinged door and beige worktops.
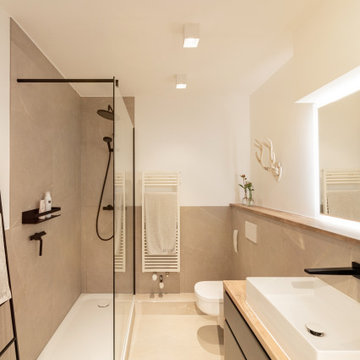
Photo of a small urban shower room bathroom in Other with grey cabinets, a corner shower, a wall mounted toilet, beige tiles, ceramic tiles, white walls, ceramic flooring, a vessel sink, wooden worktops, beige floors, an open shower, beige worktops, a single sink and a floating vanity unit.
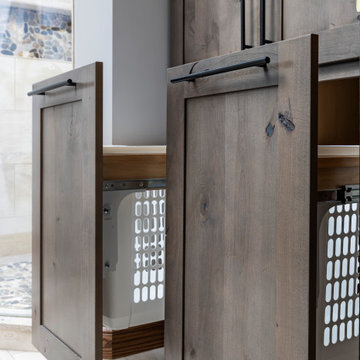
His and her hamper pull-outs in the bathroom as well!
This is an example of a small country ensuite bathroom in Detroit with shaker cabinets, grey cabinets, a corner shower, a two-piece toilet, beige tiles, ceramic tiles, grey walls, ceramic flooring, a submerged sink, engineered stone worktops, beige floors, a hinged door, beige worktops, a wall niche, double sinks and a built in vanity unit.
This is an example of a small country ensuite bathroom in Detroit with shaker cabinets, grey cabinets, a corner shower, a two-piece toilet, beige tiles, ceramic tiles, grey walls, ceramic flooring, a submerged sink, engineered stone worktops, beige floors, a hinged door, beige worktops, a wall niche, double sinks and a built in vanity unit.

A wall of tall cabinets was incorporated into the master bathroom space so the closet and bathroom could be one open area. On this wall, long hanging was incorporated above tilt down hampers and short hang was incorporated in to the other tall cabinets. On the perpendicular wall a full length mirror was incorporated with matching frame stock.
Bathroom with Grey Cabinets and Beige Worktops Ideas and Designs
1

 Shelves and shelving units, like ladder shelves, will give you extra space without taking up too much floor space. Also look for wire, wicker or fabric baskets, large and small, to store items under or next to the sink, or even on the wall.
Shelves and shelving units, like ladder shelves, will give you extra space without taking up too much floor space. Also look for wire, wicker or fabric baskets, large and small, to store items under or next to the sink, or even on the wall.  The sink, the mirror, shower and/or bath are the places where you might want the clearest and strongest light. You can use these if you want it to be bright and clear. Otherwise, you might want to look at some soft, ambient lighting in the form of chandeliers, short pendants or wall lamps. You could use accent lighting around your bath in the form to create a tranquil, spa feel, as well.
The sink, the mirror, shower and/or bath are the places where you might want the clearest and strongest light. You can use these if you want it to be bright and clear. Otherwise, you might want to look at some soft, ambient lighting in the form of chandeliers, short pendants or wall lamps. You could use accent lighting around your bath in the form to create a tranquil, spa feel, as well. 