Bathroom with a Japanese Bath and Black and White Tiles Ideas and Designs
Refine by:
Budget
Sort by:Popular Today
1 - 20 of 24 photos
Item 1 of 3
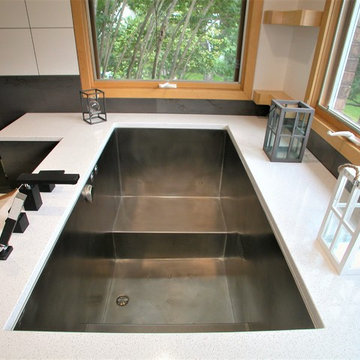
S. Haig
Design ideas for a large modern ensuite bathroom in Houston with flat-panel cabinets, light wood cabinets, a japanese bath, a double shower, a one-piece toilet, black and white tiles, porcelain tiles, black walls, porcelain flooring, a submerged sink, engineered stone worktops, black floors, an open shower and white worktops.
Design ideas for a large modern ensuite bathroom in Houston with flat-panel cabinets, light wood cabinets, a japanese bath, a double shower, a one-piece toilet, black and white tiles, porcelain tiles, black walls, porcelain flooring, a submerged sink, engineered stone worktops, black floors, an open shower and white worktops.
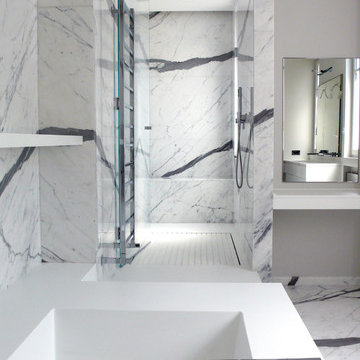
Photo of a medium sized contemporary ensuite bathroom in Paris with a japanese bath, an alcove shower, black and white tiles, white walls and an integrated sink.
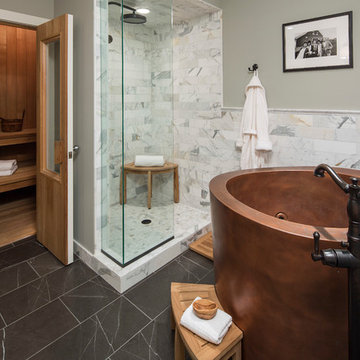
Troy Thies Photography
Martha O'Hara Interiors, Interior Design & Photo Styling
Design ideas for a large traditional ensuite bathroom in Minneapolis with flat-panel cabinets, marble flooring, light wood cabinets, a japanese bath, a walk-in shower, black and white tiles, stone slabs, grey walls, marble worktops, a one-piece toilet and an integrated sink.
Design ideas for a large traditional ensuite bathroom in Minneapolis with flat-panel cabinets, marble flooring, light wood cabinets, a japanese bath, a walk-in shower, black and white tiles, stone slabs, grey walls, marble worktops, a one-piece toilet and an integrated sink.
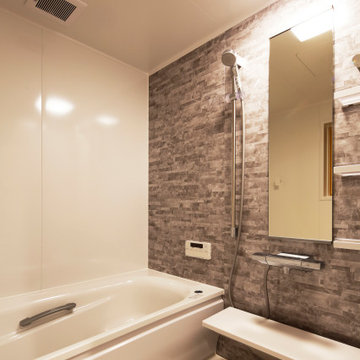
ユニットバスです。落ち着いた色合いのシンプルなものです。
Photo of a medium sized modern ensuite wet room bathroom in Tokyo with a japanese bath, black and white tiles, brown walls, laminate floors, beige floors, a hinged door and panelled walls.
Photo of a medium sized modern ensuite wet room bathroom in Tokyo with a japanese bath, black and white tiles, brown walls, laminate floors, beige floors, a hinged door and panelled walls.
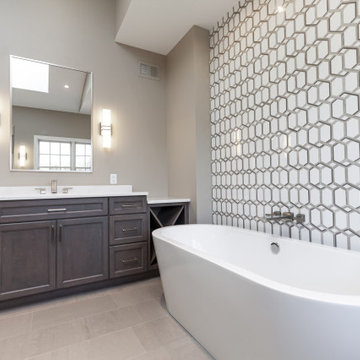
Design ideas for a large midcentury ensuite bathroom in Philadelphia with recessed-panel cabinets, grey cabinets, a japanese bath, black and white tiles, ceramic tiles, grey walls, ceramic flooring, engineered stone worktops, beige floors, a hinged door, white worktops, double sinks and a freestanding vanity unit.
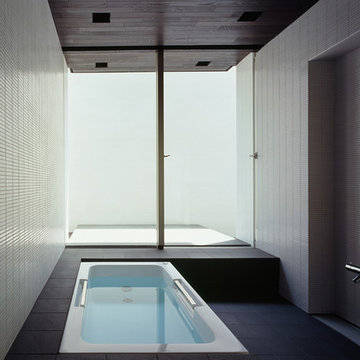
プライバシーを確保したうえで最大限の開放感のある浴室とした。
This is an example of a modern family bathroom in Yokohama with a japanese bath, black and white tiles and white tiles.
This is an example of a modern family bathroom in Yokohama with a japanese bath, black and white tiles and white tiles.
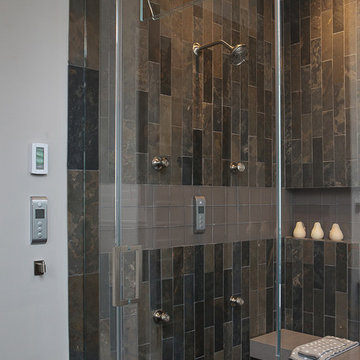
Tina WIlliams Photographer
Design ideas for a medium sized contemporary ensuite bathroom in DC Metro with flat-panel cabinets, medium wood cabinets, a japanese bath, a two-piece toilet, black and white tiles, mosaic tiles, grey walls, medium hardwood flooring, a vessel sink and engineered stone worktops.
Design ideas for a medium sized contemporary ensuite bathroom in DC Metro with flat-panel cabinets, medium wood cabinets, a japanese bath, a two-piece toilet, black and white tiles, mosaic tiles, grey walls, medium hardwood flooring, a vessel sink and engineered stone worktops.
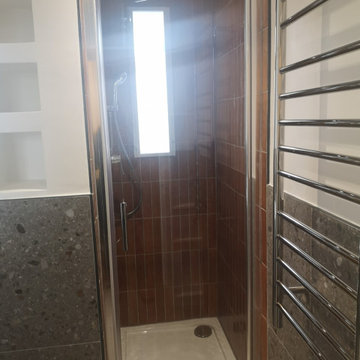
We combine the bathroom and toilet into one modern bathroom.
Inspiration for a medium sized modern grey and black family bathroom in London with glass-front cabinets, white cabinets, a japanese bath, a built-in shower, a one-piece toilet, black and white tiles, porcelain tiles, grey walls, porcelain flooring, a built-in sink, marble worktops, grey floors, a sliding door, white worktops, a wall niche, double sinks, a built in vanity unit, a vaulted ceiling and brick walls.
Inspiration for a medium sized modern grey and black family bathroom in London with glass-front cabinets, white cabinets, a japanese bath, a built-in shower, a one-piece toilet, black and white tiles, porcelain tiles, grey walls, porcelain flooring, a built-in sink, marble worktops, grey floors, a sliding door, white worktops, a wall niche, double sinks, a built in vanity unit, a vaulted ceiling and brick walls.
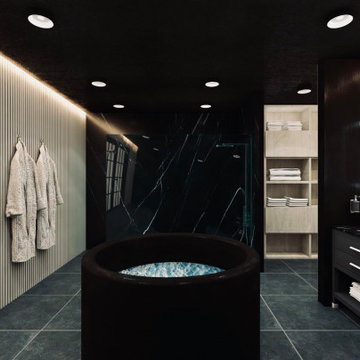
This is an example of a medium sized world-inspired ensuite bathroom in Other with grey cabinets, a japanese bath, an alcove shower, black and white tiles, porcelain tiles, black walls, porcelain flooring, marble worktops, black floors, an open shower, black worktops, double sinks, a freestanding vanity unit and wood walls.
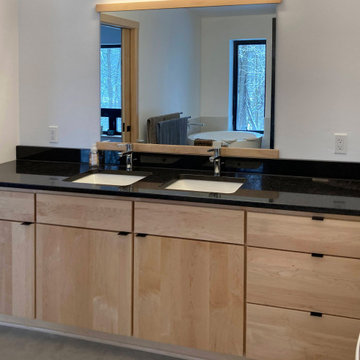
Relaxing primary bathroom with walk-in shower and round bathtub. Neutral tile colors with near-black tile accent wall compliments the black pearl granite vanity top. Heated concrete floors, toilet, bidet, Japanese tub, and double vanity are features of this primary bath.
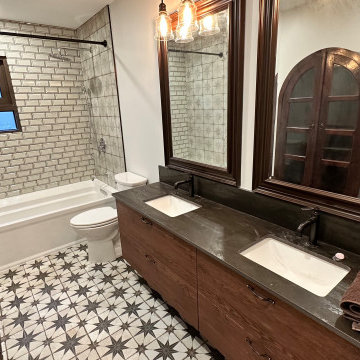
Main bathroom in a 1982 Vancouver Special house. Completely gutted, new window, floating double sink, 6' tub, rainhead shower.
Design ideas for a medium sized classic ensuite bathroom in Vancouver with flat-panel cabinets, beige cabinets, a japanese bath, a shower/bath combination, a two-piece toilet, black and white tiles, ceramic tiles, white walls, ceramic flooring, a submerged sink, engineered stone worktops, black floors, a shower curtain, black worktops, double sinks and a floating vanity unit.
Design ideas for a medium sized classic ensuite bathroom in Vancouver with flat-panel cabinets, beige cabinets, a japanese bath, a shower/bath combination, a two-piece toilet, black and white tiles, ceramic tiles, white walls, ceramic flooring, a submerged sink, engineered stone worktops, black floors, a shower curtain, black worktops, double sinks and a floating vanity unit.
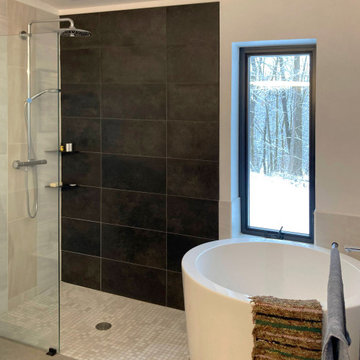
Relaxing primary bathroom with walk-in shower and round bathtub. Neutral tile colors with near-black tile accent wall compliments the black pearl granite vanity top. Heated concrete floors, toilet, bidet, Japanese tub, and double vanity are features of this primary bath.
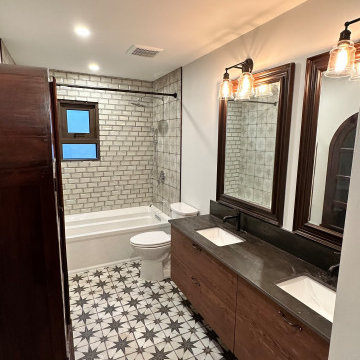
Main bathroom in a 1982 Vancouver Special house. Completely gutted, new window, floating double sink, 6' tub, rainhead shower.
Photo of a medium sized traditional ensuite bathroom in Vancouver with flat-panel cabinets, beige cabinets, a japanese bath, a shower/bath combination, a two-piece toilet, black and white tiles, ceramic tiles, white walls, ceramic flooring, a submerged sink, engineered stone worktops, black floors, a shower curtain, black worktops, double sinks and a floating vanity unit.
Photo of a medium sized traditional ensuite bathroom in Vancouver with flat-panel cabinets, beige cabinets, a japanese bath, a shower/bath combination, a two-piece toilet, black and white tiles, ceramic tiles, white walls, ceramic flooring, a submerged sink, engineered stone worktops, black floors, a shower curtain, black worktops, double sinks and a floating vanity unit.
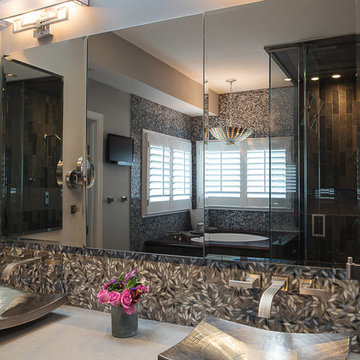
Tina Williams Photographer
Design ideas for a medium sized contemporary ensuite bathroom in DC Metro with flat-panel cabinets, medium wood cabinets, a japanese bath, a two-piece toilet, black and white tiles, mosaic tiles, grey walls, medium hardwood flooring, a vessel sink and engineered stone worktops.
Design ideas for a medium sized contemporary ensuite bathroom in DC Metro with flat-panel cabinets, medium wood cabinets, a japanese bath, a two-piece toilet, black and white tiles, mosaic tiles, grey walls, medium hardwood flooring, a vessel sink and engineered stone worktops.
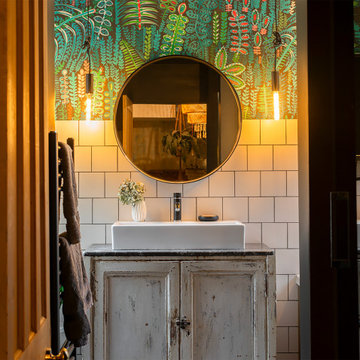
A renovation project to create a stylish family bathroom with a Japanese soaking tub, Japanese toilet and a large shower area.
This is an example of a medium sized bohemian family bathroom in Other with a japanese bath, a built-in shower, a bidet, black and white tiles, cement tiles, cement flooring, a trough sink, marble worktops, a hinged door, a feature wall, a single sink, a freestanding vanity unit and wallpapered walls.
This is an example of a medium sized bohemian family bathroom in Other with a japanese bath, a built-in shower, a bidet, black and white tiles, cement tiles, cement flooring, a trough sink, marble worktops, a hinged door, a feature wall, a single sink, a freestanding vanity unit and wallpapered walls.
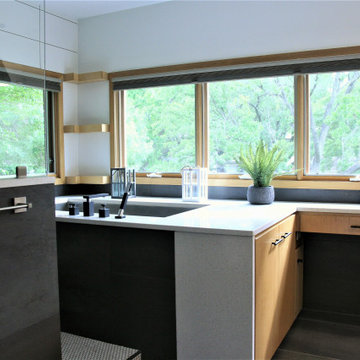
Design ideas for a large modern ensuite bathroom in Houston with flat-panel cabinets, light wood cabinets, a japanese bath, a double shower, a one-piece toilet, black and white tiles, porcelain tiles, white walls, porcelain flooring, a submerged sink, engineered stone worktops, black floors, an open shower and white worktops.
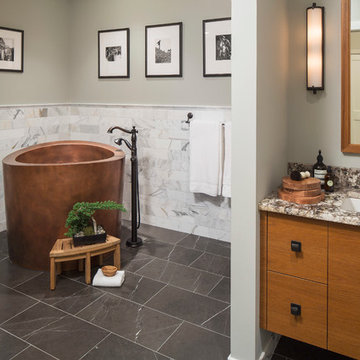
Troy Thies Photography
Martha O'Hara Interiors, Interior Design & Photo Styling
Photo of a large traditional ensuite bathroom in Minneapolis with flat-panel cabinets, light wood cabinets, a japanese bath, a walk-in shower, black and white tiles, stone slabs, grey walls, marble flooring, marble worktops, a one-piece toilet and an integrated sink.
Photo of a large traditional ensuite bathroom in Minneapolis with flat-panel cabinets, light wood cabinets, a japanese bath, a walk-in shower, black and white tiles, stone slabs, grey walls, marble flooring, marble worktops, a one-piece toilet and an integrated sink.

S. Haig
Large modern ensuite bathroom in Houston with flat-panel cabinets, light wood cabinets, a japanese bath, a double shower, a one-piece toilet, black and white tiles, porcelain tiles, black walls, porcelain flooring, a submerged sink, engineered stone worktops, black floors, an open shower and white worktops.
Large modern ensuite bathroom in Houston with flat-panel cabinets, light wood cabinets, a japanese bath, a double shower, a one-piece toilet, black and white tiles, porcelain tiles, black walls, porcelain flooring, a submerged sink, engineered stone worktops, black floors, an open shower and white worktops.
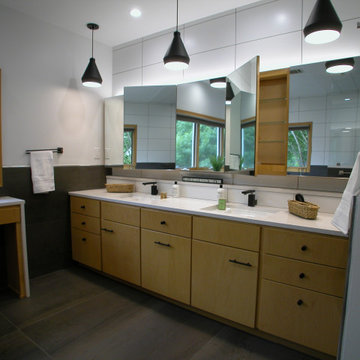
Inspiration for a large modern ensuite bathroom in Houston with flat-panel cabinets, light wood cabinets, a japanese bath, a double shower, a one-piece toilet, black and white tiles, porcelain tiles, white walls, porcelain flooring, a submerged sink, engineered stone worktops, black floors, an open shower and white worktops.
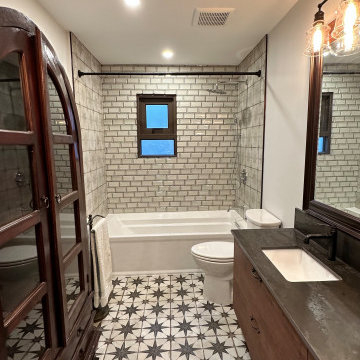
Main bathroom in a 1982 Vancouver Special house. Completely gutted, new window, floating double sink, 6' tub, rainhead shower.
Medium sized classic ensuite bathroom in Vancouver with flat-panel cabinets, beige cabinets, a japanese bath, a shower/bath combination, a two-piece toilet, black and white tiles, ceramic tiles, white walls, ceramic flooring, a submerged sink, engineered stone worktops, black floors, a shower curtain, black worktops, double sinks and a floating vanity unit.
Medium sized classic ensuite bathroom in Vancouver with flat-panel cabinets, beige cabinets, a japanese bath, a shower/bath combination, a two-piece toilet, black and white tiles, ceramic tiles, white walls, ceramic flooring, a submerged sink, engineered stone worktops, black floors, a shower curtain, black worktops, double sinks and a floating vanity unit.
Bathroom with a Japanese Bath and Black and White Tiles Ideas and Designs
1

 Shelves and shelving units, like ladder shelves, will give you extra space without taking up too much floor space. Also look for wire, wicker or fabric baskets, large and small, to store items under or next to the sink, or even on the wall.
Shelves and shelving units, like ladder shelves, will give you extra space without taking up too much floor space. Also look for wire, wicker or fabric baskets, large and small, to store items under or next to the sink, or even on the wall.  The sink, the mirror, shower and/or bath are the places where you might want the clearest and strongest light. You can use these if you want it to be bright and clear. Otherwise, you might want to look at some soft, ambient lighting in the form of chandeliers, short pendants or wall lamps. You could use accent lighting around your bath in the form to create a tranquil, spa feel, as well.
The sink, the mirror, shower and/or bath are the places where you might want the clearest and strongest light. You can use these if you want it to be bright and clear. Otherwise, you might want to look at some soft, ambient lighting in the form of chandeliers, short pendants or wall lamps. You could use accent lighting around your bath in the form to create a tranquil, spa feel, as well. 