Bathroom with Black and White Tiles and a Wall-Mounted Sink Ideas and Designs
Refine by:
Budget
Sort by:Popular Today
1 - 20 of 774 photos
Item 1 of 3

Renovation of a classic Minneapolis bungalow included this family bathroom. An adjacent closet was converted to a walk-in glass shower and small sinks allowed room for two vanities. The mirrored wall and simple palette helps make the room feel larger. Playful accents like cow head towel hooks from CB2 and custom children's step stools add interest and function to this bathroom. The hexagon floor tile was selected to be in keeping with the original 1920's era of the home.
This bathroom used to be tiny and was the only bathroom on the 2nd floor. We chose to spend the budget on making a very functional family bathroom now and add a master bathroom when the children get bigger. Maybe there is a space in your home that needs a transformation - message me to set up a free consultation today.
Photos: Peter Atkins Photography
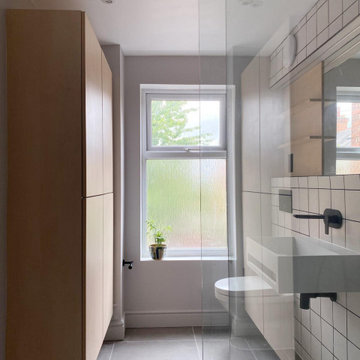
Small scandinavian ensuite bathroom in Other with white cabinets, a corner shower, a wall mounted toilet, black and white tiles, ceramic tiles, grey walls, porcelain flooring, a wall-mounted sink, grey floors, a hinged door, a single sink and a floating vanity unit.

Design ideas for a medium sized classic grey and white ensuite bathroom in Barcelona with flat-panel cabinets, black cabinets, a walk-in shower, a wall mounted toilet, black and white tiles, marble tiles, white walls, a wall-mounted sink, marble worktops, white floors, an open shower, black worktops, a single sink and a floating vanity unit.
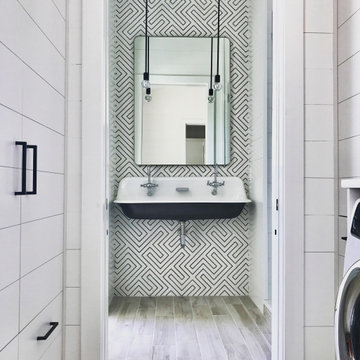
Small contemporary shower room bathroom in Charleston with black and white tiles, porcelain tiles, porcelain flooring, a wall-mounted sink, grey floors, a single sink and a floating vanity unit.
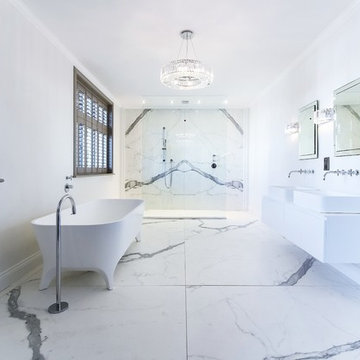
This is an example of an expansive contemporary ensuite bathroom in Kent with flat-panel cabinets, white cabinets, a freestanding bath, a walk-in shower, a one-piece toilet, black and white tiles, marble tiles, white walls, marble flooring, a wall-mounted sink, marble worktops, white floors, an open shower and white worktops.

An award winning project to transform a two storey Victorian terrace house into a generous family home with the addition of both a side extension and loft conversion.
The side extension provides a light filled open plan kitchen/dining room under a glass roof and bi-folding doors gives level access to the south facing garden. A generous master bedroom with en-suite is housed in the converted loft. A fully glazed dormer provides the occupants with an abundance of daylight and uninterrupted views of the adjacent Wendell Park.
Winner of the third place prize in the New London Architecture 'Don't Move, Improve' Awards 2016
Photograph: Salt Productions

Beth Singer
Design ideas for a rustic bathroom in Detroit with open cabinets, medium wood cabinets, beige tiles, black and white tiles, grey tiles, beige walls, medium hardwood flooring, wooden worktops, brown floors, stone tiles, a wall-mounted sink, brown worktops, an enclosed toilet, a single sink, exposed beams and tongue and groove walls.
Design ideas for a rustic bathroom in Detroit with open cabinets, medium wood cabinets, beige tiles, black and white tiles, grey tiles, beige walls, medium hardwood flooring, wooden worktops, brown floors, stone tiles, a wall-mounted sink, brown worktops, an enclosed toilet, a single sink, exposed beams and tongue and groove walls.

Chris Snook
This is an example of a small contemporary bathroom in London with flat-panel cabinets, white cabinets, marble tiles, marble flooring, an open shower, a one-piece toilet, black and white tiles, white tiles, white walls, a wall-mounted sink, solid surface worktops, white floors and white worktops.
This is an example of a small contemporary bathroom in London with flat-panel cabinets, white cabinets, marble tiles, marble flooring, an open shower, a one-piece toilet, black and white tiles, white tiles, white walls, a wall-mounted sink, solid surface worktops, white floors and white worktops.
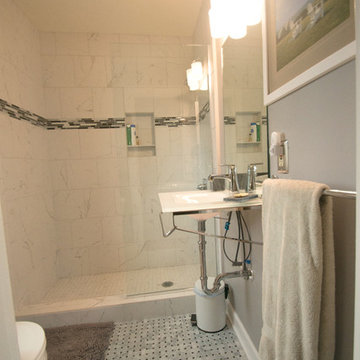
One of the focal points of this gorgeous bathroom is the sink. It is a wall-mounted glass console top from Signature Hardware and includes a towel bar. On the sink is mounted a single handle Delta Ashlyn faucet with a chrome finish. Above the sink is a plain-edged mirror and a 3-light vanity light.
The shower has a 12" x12" faux marble tile from floor to ceiling and in an offset pattern with a 4" glass mosaic feature strip and a recessed niche with shelf for storage. Shower floor matches the shower wall tile and is 2" x 2". Delta 1700 series faucet in chrome. The shower has a heavy frameless half wall panel.
Bathroom floor is a true Carrara marble basket weave floor tile with wood primed baseboard.
Toilet is Mansfield comfort-height elongated in white with 2 custom made glass shelves above.
http://www.melissamannphotography.com

Reconstructed early 21st century bathroom which pays homage to the historical craftsman style home which it inhabits. Chrome fixtures pronounce themselves from the sleek wainscoting subway tile while the hexagonal mosaic flooring balances the brightness of the space with a pleasing texture.

The basement bathroom took its cues from the black industrial rainwater pipe running across the ceiling. The bathroom was built into the basement of an ex-school boiler room so the client wanted to maintain the industrial feel the area once had.
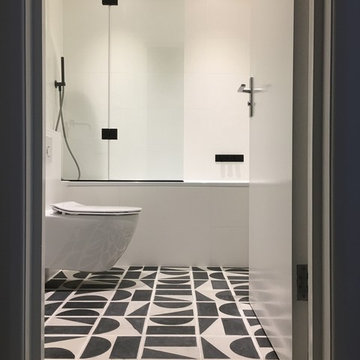
Small bathroom with fittings supplied by Aston Matthews including wall hung WC, steel bath, glass shower screen, Astonian Nero taps, shower fittings and counter top basin
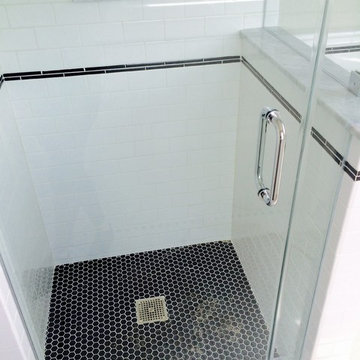
AR Interiors is an interior design studio based in Santa Monica, California. Anna Rosemann, an interior decorator, assists clients with room decoration, home remodeling and interior design.
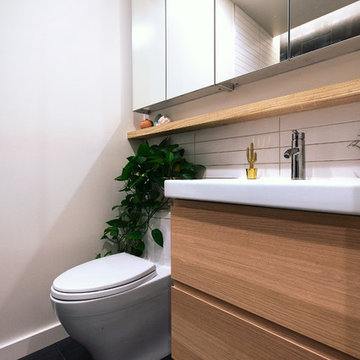
Kevin J. Short
Small contemporary ensuite bathroom in San Francisco with flat-panel cabinets, light wood cabinets, an alcove shower, a one-piece toilet, black and white tiles, ceramic tiles, white walls, slate flooring, a wall-mounted sink, solid surface worktops, black floors, a hinged door and white worktops.
Small contemporary ensuite bathroom in San Francisco with flat-panel cabinets, light wood cabinets, an alcove shower, a one-piece toilet, black and white tiles, ceramic tiles, white walls, slate flooring, a wall-mounted sink, solid surface worktops, black floors, a hinged door and white worktops.
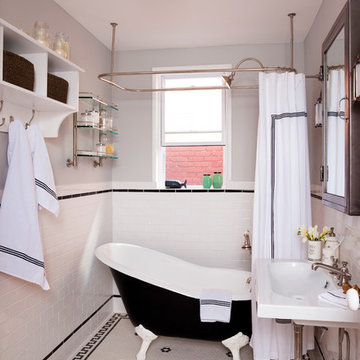
Stacy Zarin Goldberg
Medium sized eclectic bathroom in DC Metro with a wall-mounted sink, white cabinets, a claw-foot bath, a shower/bath combination, a one-piece toilet, porcelain tiles, grey walls, porcelain flooring, black and white tiles and a shower curtain.
Medium sized eclectic bathroom in DC Metro with a wall-mounted sink, white cabinets, a claw-foot bath, a shower/bath combination, a one-piece toilet, porcelain tiles, grey walls, porcelain flooring, black and white tiles and a shower curtain.
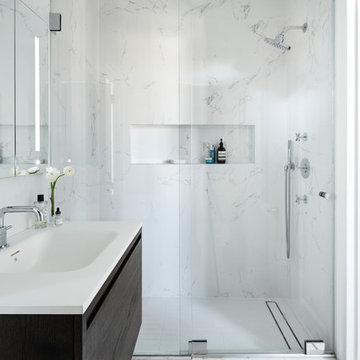
photo by Dylan Chandler
Design ideas for a medium sized modern ensuite bathroom in New York with freestanding cabinets, grey cabinets, a walk-in shower, a one-piece toilet, black and white tiles, porcelain tiles, white walls, porcelain flooring and a wall-mounted sink.
Design ideas for a medium sized modern ensuite bathroom in New York with freestanding cabinets, grey cabinets, a walk-in shower, a one-piece toilet, black and white tiles, porcelain tiles, white walls, porcelain flooring and a wall-mounted sink.
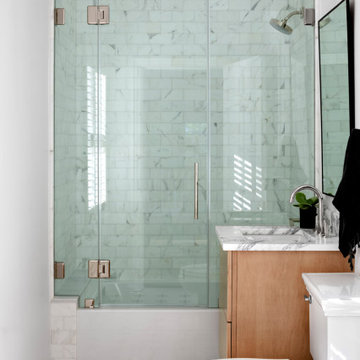
A historic home in the Homeland neighborhood of Baltimore, MD designed for a young, modern family. Traditional detailings are complemented by modern furnishings, fixtures, and color palettes.
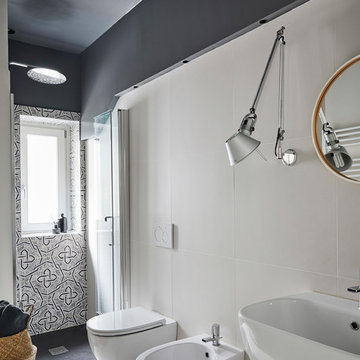
Ph. Matteo Imbriani
Medium sized contemporary shower room bathroom in Milan with an alcove shower, a wall mounted toilet, black and white tiles, porcelain tiles, black walls, porcelain flooring, a wall-mounted sink, white floors and a hinged door.
Medium sized contemporary shower room bathroom in Milan with an alcove shower, a wall mounted toilet, black and white tiles, porcelain tiles, black walls, porcelain flooring, a wall-mounted sink, white floors and a hinged door.
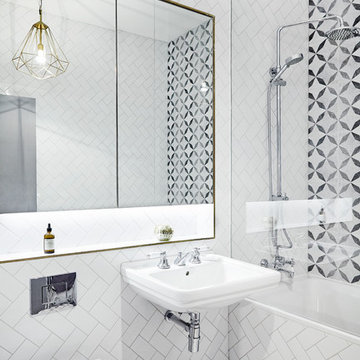
Anna Stathaki
Design ideas for a contemporary bathroom in London with a built-in bath, a shower/bath combination, a wall mounted toilet, black and white tiles, multi-coloured walls and a wall-mounted sink.
Design ideas for a contemporary bathroom in London with a built-in bath, a shower/bath combination, a wall mounted toilet, black and white tiles, multi-coloured walls and a wall-mounted sink.
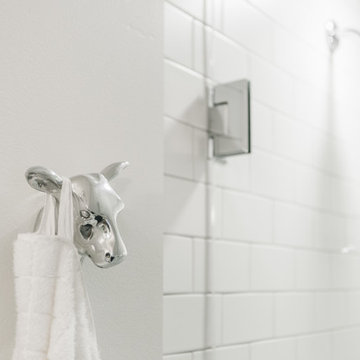
Renovation of a classic Minneapolis bungalow included this family bathroom. An adjacent closet was converted to a walk-in glass shower and small sinks allowed room for two vanities. The mirrored wall and simple palette helps make the room feel larger. Playful accents like cow head towel hooks from CB2 and custom children's step stools add interest and function to this bathroom. The hexagon floor tile was selected to be in keeping with the original 1920's era of the home.
This bathroom used to be tiny and was the only bathroom on the 2nd floor. We chose to spend the budget on making a very functional family bathroom now and add a master bathroom when the children get bigger. Maybe there is a space in your home that needs a transformation - message me to set up a free consultation today.
Photos: Peter Atkins Photography
Bathroom with Black and White Tiles and a Wall-Mounted Sink Ideas and Designs
1

 Shelves and shelving units, like ladder shelves, will give you extra space without taking up too much floor space. Also look for wire, wicker or fabric baskets, large and small, to store items under or next to the sink, or even on the wall.
Shelves and shelving units, like ladder shelves, will give you extra space without taking up too much floor space. Also look for wire, wicker or fabric baskets, large and small, to store items under or next to the sink, or even on the wall.  The sink, the mirror, shower and/or bath are the places where you might want the clearest and strongest light. You can use these if you want it to be bright and clear. Otherwise, you might want to look at some soft, ambient lighting in the form of chandeliers, short pendants or wall lamps. You could use accent lighting around your bath in the form to create a tranquil, spa feel, as well.
The sink, the mirror, shower and/or bath are the places where you might want the clearest and strongest light. You can use these if you want it to be bright and clear. Otherwise, you might want to look at some soft, ambient lighting in the form of chandeliers, short pendants or wall lamps. You could use accent lighting around your bath in the form to create a tranquil, spa feel, as well. 