Bathroom with Glass-front Cabinets and Black and White Tiles Ideas and Designs
Refine by:
Budget
Sort by:Popular Today
1 - 20 of 137 photos
Item 1 of 3

An award winning project to transform a two storey Victorian terrace house into a generous family home with the addition of both a side extension and loft conversion.
The side extension provides a light filled open plan kitchen/dining room under a glass roof and bi-folding doors gives level access to the south facing garden. A generous master bedroom with en-suite is housed in the converted loft. A fully glazed dormer provides the occupants with an abundance of daylight and uninterrupted views of the adjacent Wendell Park.
Winner of the third place prize in the New London Architecture 'Don't Move, Improve' Awards 2016
Photograph: Salt Productions

The owners didn’t want plain Jane. We changed the layout, moved walls, added a skylight and changed everything . This small space needed a broad visual footprint to feel open. everything was raised off the floor.; wall hung toilet, and cabinetry, even a floating seat in the shower. Mix of materials, glass front vanity, integrated glass counter top, stone tile and porcelain tiles. All give tit a modern sleek look. The sconces look like rock crystals next to the recessed medicine cabinet. The shower has a curbless entry and is generous in size and comfort with a folding bench and handy niche.
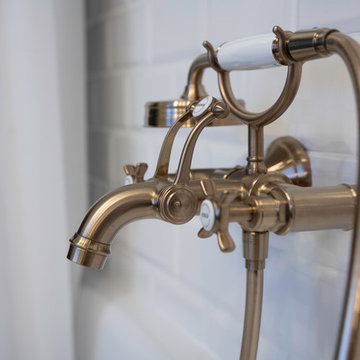
This is an example of a medium sized urban shower room bathroom in Other with glass-front cabinets, white cabinets, a submerged bath, a two-piece toilet, black and white tiles, metro tiles, white walls, ceramic flooring, a vessel sink, stainless steel worktops, black floors, a shower curtain and white worktops.

Steam Shower
This is an example of a large bohemian bathroom in Other with glass-front cabinets, black cabinets, a two-piece toilet, black and white tiles, cement tiles, grey walls, concrete flooring, a wall-mounted sink, quartz worktops, black floors, a hinged door, white worktops, a shower bench, a single sink and a floating vanity unit.
This is an example of a large bohemian bathroom in Other with glass-front cabinets, black cabinets, a two-piece toilet, black and white tiles, cement tiles, grey walls, concrete flooring, a wall-mounted sink, quartz worktops, black floors, a hinged door, white worktops, a shower bench, a single sink and a floating vanity unit.

Cuarto de baño de dormitorio principal con suelos de baldosa imitación tipo hidráulico. Decoración en tonos neutros con detalle en madera y metal
Inspiration for a medium sized scandi shower room bathroom in Other with glass-front cabinets, white cabinets, a built-in shower, black and white tiles, ceramic tiles, white walls, porcelain flooring, a vessel sink, multi-coloured floors, a sliding door, white worktops, a single sink, a built in vanity unit and a wood ceiling.
Inspiration for a medium sized scandi shower room bathroom in Other with glass-front cabinets, white cabinets, a built-in shower, black and white tiles, ceramic tiles, white walls, porcelain flooring, a vessel sink, multi-coloured floors, a sliding door, white worktops, a single sink, a built in vanity unit and a wood ceiling.
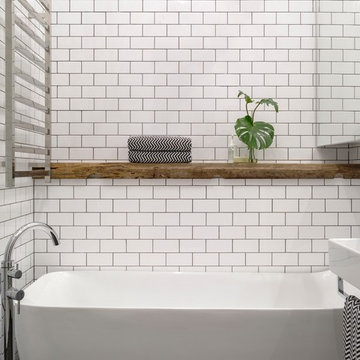
First floor addition, extension and internal renovation to Surry Hills terrace. Modern bathroom with subway tiles, black grout and black mosaic floor tiles.
Architect: Brcar Moroney
Photographer: Justin Alexander
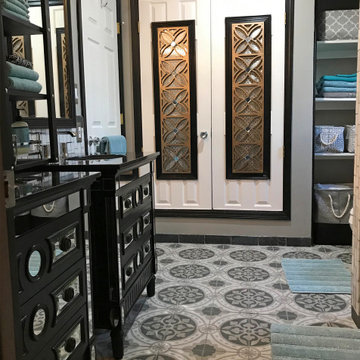
This guest bathroom was given a glamorous remodel by fusing both art deco and turkish bath house inspirations. The sophisticated monochromatic scheme allowed for pops of color to be introduced through turquoise towels and rugs. High contrast mirrored vanities created a bold glamorous look.
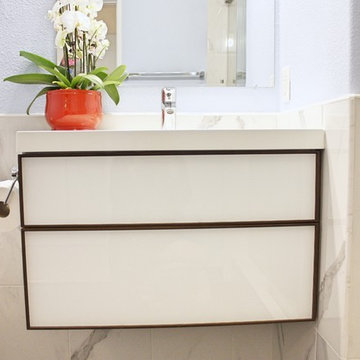
Design ideas for a medium sized contemporary ensuite bathroom in San Diego with glass-front cabinets, white cabinets, an alcove shower, a two-piece toilet, black and white tiles, porcelain tiles, blue walls, porcelain flooring, an integrated sink, solid surface worktops, black floors and a sliding door.
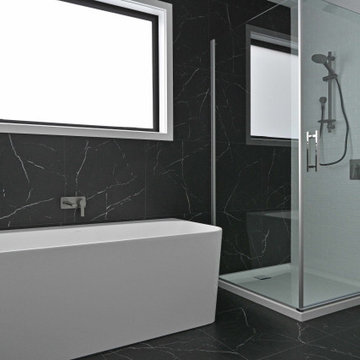
This two storey architecturally designed home was designed with ultimate family living in mind. It features two separate living areas, three designer bathrooms and four generously sized bedrooms, each with views of Lake Taupo and/or Mt Tauhara. The stylish Kitchen, Scullery, Bar and Media room are an entertainer’s dream. The kitchen takes advantage of the sunny outlook with sliding doors opening onto a wraparound deck, complete with louvre system providing shade and shelter.
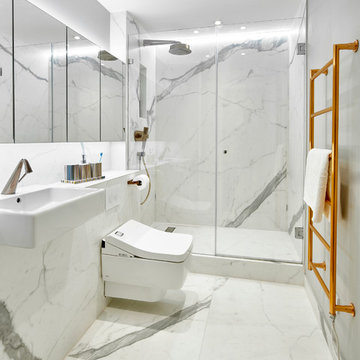
Nick Smith www.nsphotography.co.uk
This is an example of a medium sized contemporary ensuite bathroom in London with glass-front cabinets, white cabinets, a walk-in shower, a wall mounted toilet, black and white tiles, porcelain tiles, white walls, porcelain flooring, a wall-mounted sink and tiled worktops.
This is an example of a medium sized contemporary ensuite bathroom in London with glass-front cabinets, white cabinets, a walk-in shower, a wall mounted toilet, black and white tiles, porcelain tiles, white walls, porcelain flooring, a wall-mounted sink and tiled worktops.

This is an example of a medium sized contemporary ensuite bathroom in Atlanta with glass-front cabinets, black cabinets, a claw-foot bath, a walk-in shower, a one-piece toilet, black and white tiles, marble tiles, white walls, ceramic flooring, a wall-mounted sink, tiled worktops, black floors, an open shower, white worktops, a wall niche, double sinks, a built in vanity unit, a coffered ceiling and tongue and groove walls.
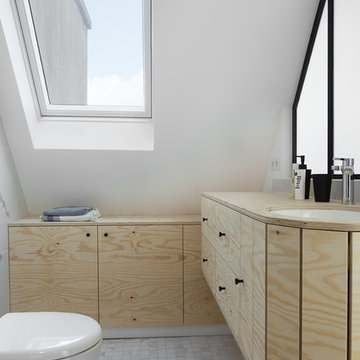
Maude Artarit
Inspiration for a small world-inspired ensuite bathroom in Paris with glass-front cabinets, beige cabinets, black and white tiles, a wall-mounted sink, wooden worktops and a hinged door.
Inspiration for a small world-inspired ensuite bathroom in Paris with glass-front cabinets, beige cabinets, black and white tiles, a wall-mounted sink, wooden worktops and a hinged door.

Home and Living Examiner said:
Modern renovation by J Design Group is stunning
J Design Group, an expert in luxury design, completed a new project in Tamarac, Florida, which involved the total interior remodeling of this home. We were so intrigued by the photos and design ideas, we decided to talk to J Design Group CEO, Jennifer Corredor. The concept behind the redesign was inspired by the client’s relocation.
Andrea Campbell: How did you get a feel for the client's aesthetic?
Jennifer Corredor: After a one-on-one with the Client, I could get a real sense of her aesthetics for this home and the type of furnishings she gravitated towards.
The redesign included a total interior remodeling of the client's home. All of this was done with the client's personal style in mind. Certain walls were removed to maximize the openness of the area and bathrooms were also demolished and reconstructed for a new layout. This included removing the old tiles and replacing with white 40” x 40” glass tiles for the main open living area which optimized the space immediately. Bedroom floors were dressed with exotic African Teak to introduce warmth to the space.
We also removed and replaced the outdated kitchen with a modern look and streamlined, state-of-the-art kitchen appliances. To introduce some color for the backsplash and match the client's taste, we introduced a splash of plum-colored glass behind the stove and kept the remaining backsplash with frosted glass. We then removed all the doors throughout the home and replaced with custom-made doors which were a combination of cherry with insert of frosted glass and stainless steel handles.
All interior lights were replaced with LED bulbs and stainless steel trims, including unique pendant and wall sconces that were also added. All bathrooms were totally gutted and remodeled with unique wall finishes, including an entire marble slab utilized in the master bath shower stall.
Once renovation of the home was completed, we proceeded to install beautiful high-end modern furniture for interior and exterior, from lines such as B&B Italia to complete a masterful design. One-of-a-kind and limited edition accessories and vases complimented the look with original art, most of which was custom-made for the home.
To complete the home, state of the art A/V system was introduced. The idea is always to enhance and amplify spaces in a way that is unique to the client and exceeds his/her expectations.
To see complete J Design Group featured article, go to: http://www.examiner.com/article/modern-renovation-by-j-design-group-is-stunning
Living Room,
Dining room,
Master Bedroom,
Master Bathroom,
Powder Bathroom,
Miami Interior Designers,
Miami Interior Designer,
Interior Designers Miami,
Interior Designer Miami,
Modern Interior Designers,
Modern Interior Designer,
Modern interior decorators,
Modern interior decorator,
Miami,
Contemporary Interior Designers,
Contemporary Interior Designer,
Interior design decorators,
Interior design decorator,
Interior Decoration and Design,
Black Interior Designers,
Black Interior Designer,
Interior designer,
Interior designers,
Home interior designers,
Home interior designer,
Daniel Newcomb
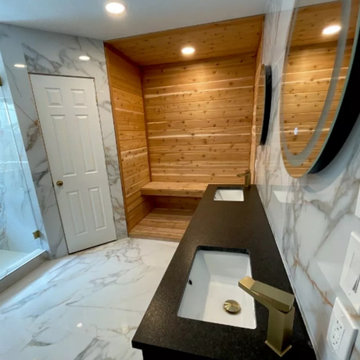
Photo of a modern bathroom in Dallas with glass-front cabinets, black cabinets, a one-piece toilet, black and white tiles, marble tiles, white walls, marble flooring, a built-in sink, white floors, a hinged door, black worktops, a shower bench, double sinks, a floating vanity unit and a coffered ceiling.
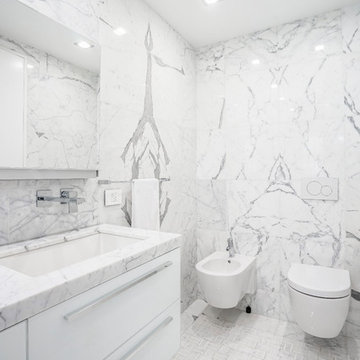
The bathroom is totally decorated in white that hints at freedom, spaciousness, calmness, independency, warm, and comfort. All interior pieces including sanitary engineering are put around the perimeter of the bathroom. This fact makes the bathroom spacious and bright.
Besides, some beautiful large fixtures add light and shine to the interior. Also, pat attention to the amazing walls with small abstract patterns. Thanks to them, the bathroom interior looks kind of mysterious.
Elevate your bathroom interior as well with one of the most prosperous NYC design studios – Grandeur Hills Group!
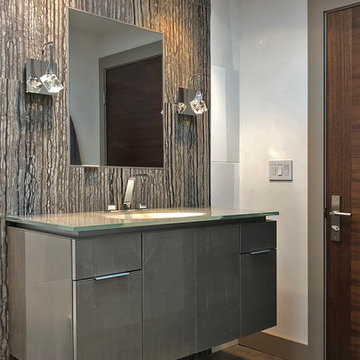
The owners didn’t want plain Jane. We changed the layout, moved walls, added a skylight and changed everything . This small space needed a broad visual footprint to feel open. everything was raised off the floor.; wall hung toilet, and cabinetry, even a floating seat in the shower. Mix of materials, glass front vanity, integrated glass counter top, stone tile and porcelain tiles. All give tit a modern sleek look. The sconces look like rock crystals next to the recessed medicine cabinet. The shower has a curbless entry and is generous in size and comfort with a folding bench and handy niche.
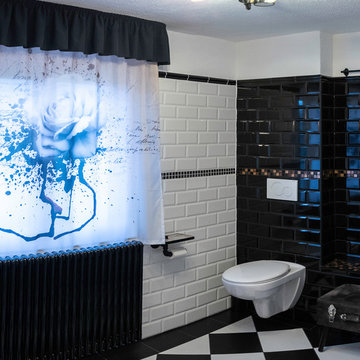
Design ideas for a medium sized urban shower room bathroom in Other with glass-front cabinets, white cabinets, a submerged bath, a two-piece toilet, black and white tiles, metro tiles, white walls, ceramic flooring, a vessel sink, stainless steel worktops, black floors, a shower curtain and white worktops.
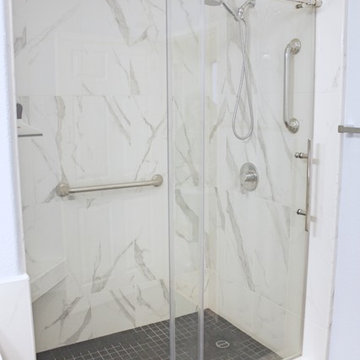
This is an example of a medium sized contemporary ensuite bathroom in San Diego with glass-front cabinets, white cabinets, an alcove shower, a two-piece toilet, black and white tiles, porcelain tiles, blue walls, porcelain flooring, an integrated sink, solid surface worktops, black floors and a sliding door.
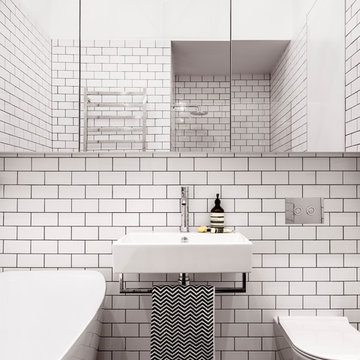
First floor addition, extension and internal renovation to Surry Hills terrace. Modern bathroom with subway tiles, black grout and black mosaic floor tiles.
Architect: Brcar Moroney
Photographer: Justin Alexander
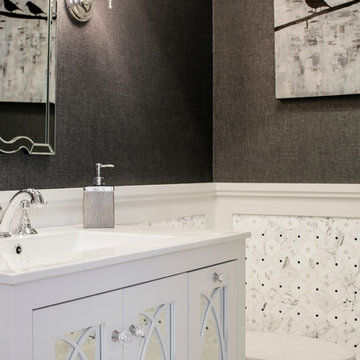
Photography: Christian Garibaldi
Design ideas for a small modern bathroom in New York with glass-front cabinets, white cabinets, a one-piece toilet, black and white tiles, stone tiles, black walls, marble flooring, a submerged sink and glass worktops.
Design ideas for a small modern bathroom in New York with glass-front cabinets, white cabinets, a one-piece toilet, black and white tiles, stone tiles, black walls, marble flooring, a submerged sink and glass worktops.
Bathroom with Glass-front Cabinets and Black and White Tiles Ideas and Designs
1

 Shelves and shelving units, like ladder shelves, will give you extra space without taking up too much floor space. Also look for wire, wicker or fabric baskets, large and small, to store items under or next to the sink, or even on the wall.
Shelves and shelving units, like ladder shelves, will give you extra space without taking up too much floor space. Also look for wire, wicker or fabric baskets, large and small, to store items under or next to the sink, or even on the wall.  The sink, the mirror, shower and/or bath are the places where you might want the clearest and strongest light. You can use these if you want it to be bright and clear. Otherwise, you might want to look at some soft, ambient lighting in the form of chandeliers, short pendants or wall lamps. You could use accent lighting around your bath in the form to create a tranquil, spa feel, as well.
The sink, the mirror, shower and/or bath are the places where you might want the clearest and strongest light. You can use these if you want it to be bright and clear. Otherwise, you might want to look at some soft, ambient lighting in the form of chandeliers, short pendants or wall lamps. You could use accent lighting around your bath in the form to create a tranquil, spa feel, as well. 