Bathroom with Grey Cabinets and Black and White Tiles Ideas and Designs
Refine by:
Budget
Sort by:Popular Today
1 - 20 of 1,174 photos
Item 1 of 3

Farm house bathroom with shower accent wall
This is an example of a medium sized traditional ensuite half tiled bathroom in Raleigh with shaker cabinets, grey cabinets, an alcove shower, a two-piece toilet, black and white tiles, metro tiles, grey walls, porcelain flooring, a submerged sink, solid surface worktops, a hinged door, white worktops and grey floors.
This is an example of a medium sized traditional ensuite half tiled bathroom in Raleigh with shaker cabinets, grey cabinets, an alcove shower, a two-piece toilet, black and white tiles, metro tiles, grey walls, porcelain flooring, a submerged sink, solid surface worktops, a hinged door, white worktops and grey floors.

Inspiration for a medium sized country ensuite bathroom in Phoenix with shaker cabinets, grey cabinets, a freestanding bath, a corner shower, a two-piece toilet, black and white tiles, porcelain tiles, grey walls, porcelain flooring, a submerged sink, engineered stone worktops, multi-coloured floors, a hinged door, white worktops, a wall niche, double sinks, a built in vanity unit and a vaulted ceiling.

This transformation started with a builder grade bathroom and was expanded into a sauna wet room. With cedar walls and ceiling and a custom cedar bench, the sauna heats the space for a relaxing dry heat experience. The goal of this space was to create a sauna in the secondary bathroom and be as efficient as possible with the space. This bathroom transformed from a standard secondary bathroom to a ergonomic spa without impacting the functionality of the bedroom.
This project was super fun, we were working inside of a guest bedroom, to create a functional, yet expansive bathroom. We started with a standard bathroom layout and by building out into the large guest bedroom that was used as an office, we were able to create enough square footage in the bathroom without detracting from the bedroom aesthetics or function. We worked with the client on her specific requests and put all of the materials into a 3D design to visualize the new space.
Houzz Write Up: https://www.houzz.com/magazine/bathroom-of-the-week-stylish-spa-retreat-with-a-real-sauna-stsetivw-vs~168139419
The layout of the bathroom needed to change to incorporate the larger wet room/sauna. By expanding the room slightly it gave us the needed space to relocate the toilet, the vanity and the entrance to the bathroom allowing for the wet room to have the full length of the new space.
This bathroom includes a cedar sauna room that is incorporated inside of the shower, the custom cedar bench follows the curvature of the room's new layout and a window was added to allow the natural sunlight to come in from the bedroom. The aromatic properties of the cedar are delightful whether it's being used with the dry sauna heat and also when the shower is steaming the space. In the shower are matching porcelain, marble-look tiles, with architectural texture on the shower walls contrasting with the warm, smooth cedar boards. Also, by increasing the depth of the toilet wall, we were able to create useful towel storage without detracting from the room significantly.
This entire project and client was a joy to work with.

clean and fresh bathroom
Photo of a medium sized modern family bathroom in Los Angeles with shaker cabinets, grey cabinets, a corner bath, a corner shower, a one-piece toilet, black and white tiles, ceramic tiles, white walls, ceramic flooring, an integrated sink, engineered stone worktops, black floors, a sliding door, white worktops, a shower bench, double sinks, a built in vanity unit and tongue and groove walls.
Photo of a medium sized modern family bathroom in Los Angeles with shaker cabinets, grey cabinets, a corner bath, a corner shower, a one-piece toilet, black and white tiles, ceramic tiles, white walls, ceramic flooring, an integrated sink, engineered stone worktops, black floors, a sliding door, white worktops, a shower bench, double sinks, a built in vanity unit and tongue and groove walls.

Inspiration for a traditional wet room bathroom in Vancouver with recessed-panel cabinets, grey cabinets, a freestanding bath, black and white tiles, white walls, a submerged sink, beige floors, white worktops, a wall niche, double sinks and a freestanding vanity unit.

This striking ledger wall adds a dramatic effect to a completely redesigned Master Bath...behind that amazing wall is a bright marble shower. with a river rock floor.
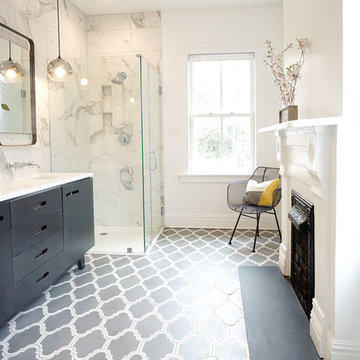
Inspiration for a small modern ensuite bathroom in Richmond with flat-panel cabinets, grey cabinets, a corner shower, a two-piece toilet, black and white tiles, porcelain tiles, white walls, cement flooring, a submerged sink, engineered stone worktops, grey floors, a hinged door and white worktops.
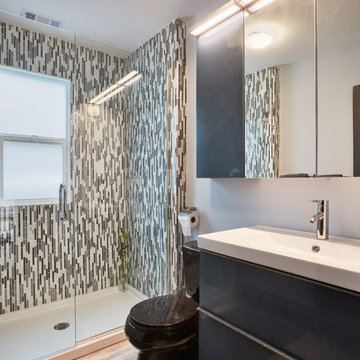
This is an example of a medium sized contemporary shower room bathroom in Kansas City with flat-panel cabinets, grey cabinets, an alcove shower, a two-piece toilet, black tiles, black and white tiles, grey tiles, white tiles, matchstick tiles, grey walls, laminate floors, an integrated sink, solid surface worktops, beige floors and a hinged door.
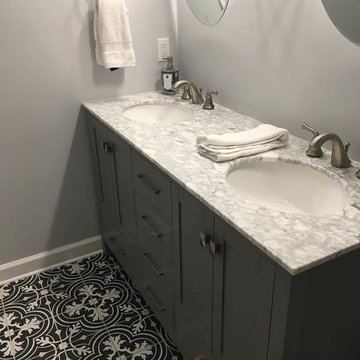
Design ideas for a medium sized classic shower room bathroom in Nashville with beaded cabinets, grey cabinets, an alcove bath, a shower/bath combination, black and white tiles, ceramic tiles, grey walls, ceramic flooring, a submerged sink, marble worktops, black floors and a shower curtain.
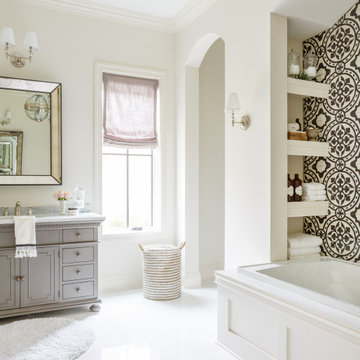
Inspiration for a traditional ensuite bathroom in Jacksonville with recessed-panel cabinets, grey cabinets, a built-in bath, black and white tiles, white tiles, a submerged sink, marble worktops, white floors, grey worktops, a single sink and a built in vanity unit.

This elegant bathroom pairs a grey vanity with sleek, black handles against a backdrop of 24x24 Porcelain wall tiles. A freestanding bathtub beside a large window creates a serene atmosphere, while wood paneling adds warmth to the modern space.

BAGNO COMPLETAMENTE RISTRUTTURATO CON PAVIMENTO IN PVC EFFETTO LEGNO E CEMENTINE IN GRES PORCELLANATO. SANITARI SOSPESI BIANCHI, PIATTO DOCCIA IN RESINA DA 160X80 CM E BOX DOCCIA SCORREVOLE
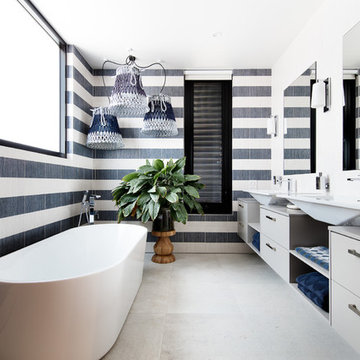
Design ideas for a large contemporary ensuite bathroom in Melbourne with flat-panel cabinets, grey cabinets, a freestanding bath, black and white tiles, ceramic tiles, ceramic flooring, a vessel sink, engineered stone worktops and beige floors.
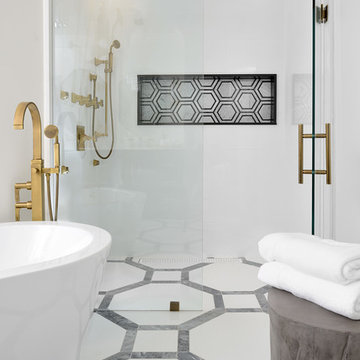
Medium sized traditional ensuite bathroom in Toronto with a freestanding bath, black tiles, black and white tiles, multi-coloured tiles, white tiles, white walls, a hinged door, recessed-panel cabinets, grey cabinets, an alcove shower, a two-piece toilet, marble flooring, a submerged sink, solid surface worktops, white floors and a wall niche.
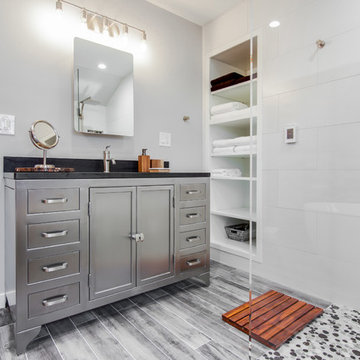
Medium sized contemporary ensuite bathroom in New York with recessed-panel cabinets, grey cabinets, a freestanding bath, a built-in shower, a one-piece toilet, black and white tiles, ceramic tiles, grey walls, ceramic flooring, a submerged sink, granite worktops and an open shower.
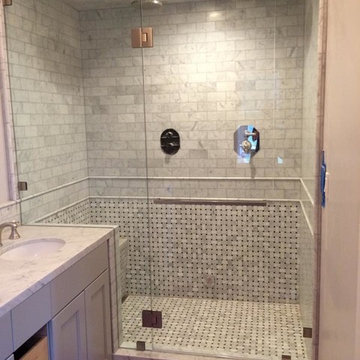
Small classic shower room bathroom in San Francisco with black tiles, black and white tiles, white tiles, matchstick tiles, white walls, recessed-panel cabinets, grey cabinets, an alcove shower, a submerged sink, marble worktops and a hinged door.

We started out with quite a different plan for this bathroom. Before tiling we needed to re-plaster the walls but when we exposed the beautiful red sandstone behind, it had to stay. The original design had been pure Victorian but the final design combined Victorian with rustic and the result is striking.
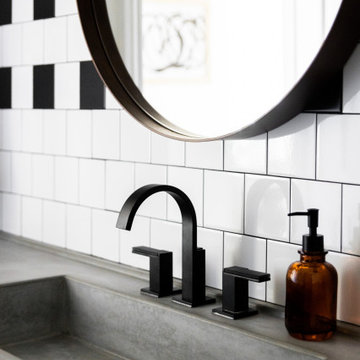
Design ideas for a scandinavian bathroom in Phoenix with grey cabinets, black and white tiles, an integrated sink, concrete worktops, grey worktops, a single sink and a floating vanity unit.
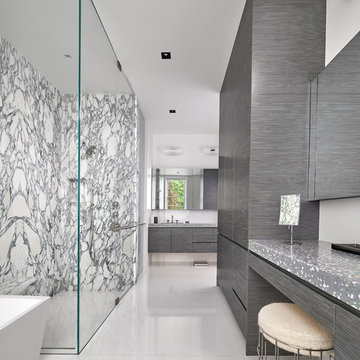
Custom Architectural Concrete by Concreteworks East.
Robert M. Gurney Architect
Peterson+Collins Builders
Photo of a contemporary bathroom in DC Metro with concrete worktops, flat-panel cabinets, grey cabinets, a freestanding bath, a built-in shower, black and white tiles, stone slabs, white walls, white floors, a hinged door and grey worktops.
Photo of a contemporary bathroom in DC Metro with concrete worktops, flat-panel cabinets, grey cabinets, a freestanding bath, a built-in shower, black and white tiles, stone slabs, white walls, white floors, a hinged door and grey worktops.

The owners didn’t want plain Jane. We changed the layout, moved walls, added a skylight and changed everything . This small space needed a broad visual footprint to feel open. everything was raised off the floor.; wall hung toilet, and cabinetry, even a floating seat in the shower. Mix of materials, glass front vanity, integrated glass counter top, stone tile and porcelain tiles. All give tit a modern sleek look. The sconces look like rock crystals next to the recessed medicine cabinet. The shower has a curbless entry and is generous in size and comfort with a folding bench and handy niche.
Bathroom with Grey Cabinets and Black and White Tiles Ideas and Designs
1

 Shelves and shelving units, like ladder shelves, will give you extra space without taking up too much floor space. Also look for wire, wicker or fabric baskets, large and small, to store items under or next to the sink, or even on the wall.
Shelves and shelving units, like ladder shelves, will give you extra space without taking up too much floor space. Also look for wire, wicker or fabric baskets, large and small, to store items under or next to the sink, or even on the wall.  The sink, the mirror, shower and/or bath are the places where you might want the clearest and strongest light. You can use these if you want it to be bright and clear. Otherwise, you might want to look at some soft, ambient lighting in the form of chandeliers, short pendants or wall lamps. You could use accent lighting around your bath in the form to create a tranquil, spa feel, as well.
The sink, the mirror, shower and/or bath are the places where you might want the clearest and strongest light. You can use these if you want it to be bright and clear. Otherwise, you might want to look at some soft, ambient lighting in the form of chandeliers, short pendants or wall lamps. You could use accent lighting around your bath in the form to create a tranquil, spa feel, as well. 