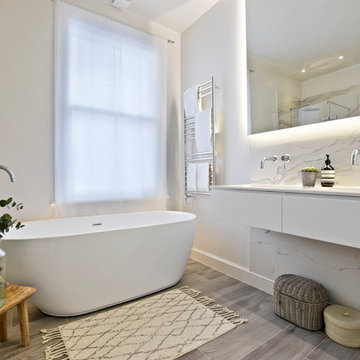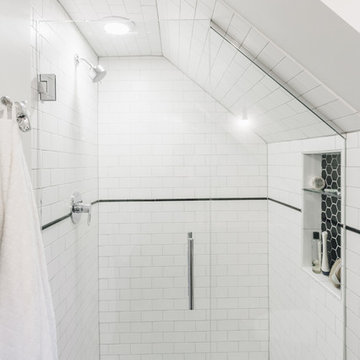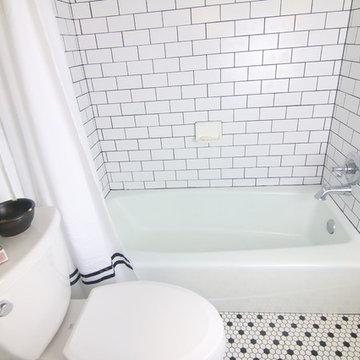Bathroom with White Cabinets and Black and White Tiles Ideas and Designs
Refine by:
Budget
Sort by:Popular Today
1 - 20 of 4,654 photos
Item 1 of 3

Small eclectic shower room bathroom in London with flat-panel cabinets, white cabinets, a corner shower, a wall mounted toilet, black and white tiles, porcelain tiles, porcelain flooring, an integrated sink, a sliding door, white worktops, a feature wall, a single sink and a freestanding vanity unit.

Photo of a small modern shower room bathroom in New York with flat-panel cabinets, white cabinets, a built-in shower, a bidet, black and white tiles, multi-coloured tiles, matchstick tiles, multi-coloured walls, porcelain flooring, an integrated sink, solid surface worktops, grey floors, a sliding door and white worktops.

Taking the elements of the traditional 1929 bathroom as a spring board, this bathroom’s design asserts that modern interiors can live beautifully within a conventional backdrop. While paying homage to the work-a-day bathroom, the finished room successfully combines modern sophistication and whimsy. The familiar black and white tile clad bathroom was re-envisioned utilizing a custom mosaic tile, updated fixtures and fittings, an unexpected color palette, state of the art light fixtures and bold modern art. The original dressing area closets, given a face lift with new finish and hardware, were the inspiration for the new custom vanity - modern in concept, but incorporating the grid detail found in the original casework.

Cédric Dasesson
Inspiration for a small contemporary shower room bathroom in Cagliari with white cabinets, a wall mounted toilet, grey tiles, black and white tiles, ceramic tiles, white walls, a vessel sink, a corner shower, ceramic flooring, granite worktops, white floors and a sliding door.
Inspiration for a small contemporary shower room bathroom in Cagliari with white cabinets, a wall mounted toilet, grey tiles, black and white tiles, ceramic tiles, white walls, a vessel sink, a corner shower, ceramic flooring, granite worktops, white floors and a sliding door.

Expansive modern ensuite bathroom in Dallas with flat-panel cabinets, white cabinets, a freestanding bath, a built-in shower, a wall mounted toilet, black and white tiles, glass sheet walls, white walls, marble flooring, an integrated sink, quartz worktops, white floors and a hinged door.

This organic modern master bathroom is truly a sanctuary. Heated clay tile floors feel luxurious underfoot and the large soaking tub is an oasis for busy parents. The unique vanity is a custom piece sourced by the interior designer. The continuation of the large format porcelain tile from the kitchen and the use of walnut on the linen cabinets from Grabill Cabinets, bring in the natural textures central to organic modern interior design. Interior Design: Sarah Sherman Samuel; Architect: J. Visser Design; Builder: Insignia Homes; Linen Cabinet: Grabill Cabinetry; Photo: Nicole Franzen

This en-suite bathroom is all about fun. We opted for a monochrome style to contrast with the colourful guest bedroom. We sourced geometric tiles that make blur the edges of the space and bring a contemporary feel to the space.

Bighorn Palm Desert luxury modern home primary bathroom marble wall vanity. Photo by William MacCollum.
Design ideas for an expansive modern ensuite bathroom in Los Angeles with white cabinets, black and white tiles, marble tiles, marble worktops, grey floors, white worktops, double sinks and a drop ceiling.
Design ideas for an expansive modern ensuite bathroom in Los Angeles with white cabinets, black and white tiles, marble tiles, marble worktops, grey floors, white worktops, double sinks and a drop ceiling.

Small modern bathroom in Sydney with louvered cabinets, white cabinets, an alcove bath, a one-piece toilet, black and white tiles, mosaic tiles, white walls, cement flooring, a wall-mounted sink, engineered stone worktops, grey floors, a hinged door, white worktops, a single sink and a floating vanity unit.

Design/Build: Marvelous Home Makeovers
Photo: © Mike Healey Photography
Inspiration for a medium sized contemporary shower room bathroom in Dallas with flat-panel cabinets, white cabinets, a two-piece toilet, marble tiles, black walls, a trough sink, marble worktops, white floors, an open shower, black worktops, a single sink, a floating vanity unit, ceramic flooring, a built-in shower and black and white tiles.
Inspiration for a medium sized contemporary shower room bathroom in Dallas with flat-panel cabinets, white cabinets, a two-piece toilet, marble tiles, black walls, a trough sink, marble worktops, white floors, an open shower, black worktops, a single sink, a floating vanity unit, ceramic flooring, a built-in shower and black and white tiles.

Design ideas for a medium sized urban ensuite bathroom in Other with flat-panel cabinets, white cabinets, a freestanding bath, an alcove shower, black and white tiles, porcelain tiles, white walls, porcelain flooring, a vessel sink, wooden worktops, black floors, a sliding door, brown worktops, double sinks and a freestanding vanity unit.

Inspiration for a large country ensuite half tiled bathroom in Omaha with a freestanding bath, a corner shower, black and white tiles, white tiles, grey walls, multi-coloured floors, a hinged door, recessed-panel cabinets, white cabinets, ceramic tiles, cement flooring, a vessel sink and white worktops.

Here’s a recent bathroom project we helped design and supply for a client which we’ve fallen in love with. Three bathrooms in a beautiful family home in Battersea, London, our design consultant took little time in delivering bathroom designs which cater to the whole family.
With a kid’s bathroom, master ensuite and shower room part of the project, the master ensuite clearly displays a combination of elegance, space, and practicality. The stunning Clearwater freestanding bathtub sits directly opposite the entrance to this bathroom, with a wonderful walk-in shower to it’s left with the luxurious European Tiles Classic Statuario tiles creating a standout feature wall. With wall hung features such as the StoneKAST Uni WC and Faeber basin and units adding practicality and maximising floor space in this room, the master ensuite is the standout room in this project.
The kid’s bathroom has the practicality of a bath shower combination with the Bette Ocean inset bathtub incorporating a bath panel and shower fixtures, whilst the soft hue of the Apavisa Encaustic 2.0 floor tiles along with the white fixtures in this room add to the overall subtleness of this bathroom.
Another project successfully completed by the BathroomsByDesign team. If this project gives you the inspiration to renovate your own bathroom, get in touch!

The classical Carrera marble look in a modern layout.
Hex mosaic tiles for the floor and shower pan.
A hidden drain unit with tiles imbedded in it.
Subway layout of 3x6 Carrera tiles with 5/8" pencil liner for the trim lines and corners.
A vertical chevron style Carrera mosaic 12x12 pieces right in the center of the plumbing fixtures to act as the center piece of this bathroom.
Two matching sizes his\hers shampoo niches perfectly positioned in symmetrically opposite the plumbing wall.

Carney Properties & Investment Group did it again! This beautiful home they have created features an expansive open floor plan, an absolutely to-die-for view, and luxurious interior features that will surely captivate. Lovely home, great job!
As you can see our kitchen is a single wall design with a large island for entertaining and meal preparation, and features a two-tone color combo that is becoming ever so popular. The large one-plane island is becoming a standard design these days over the raised bar top style, as it provides one large working surface if needed, as well as keeps the room open and does not partition the kitchen and the living room, allowing for a more free-flowing entertainment space.
The bathrooms take a more elegant, transitional approach over the contemporary kitchen, definitely giving off a spa-like feel in each. The master bathroom boasts a beautifully tiled shower area, which compliments the white cabinetry and black countertops very well, and definitely makes for a grand impression when entering.
Cabinetry: All rooms - Kith Kitchens - Door Style: Benton, Color: Vintage Slate, Bright White w/ Grey Brushstroke, Bright White
Hardware: Atlas Homewares - 874-BN, 4011-BN

Photo of a medium sized traditional ensuite bathroom in Miami with white cabinets, a freestanding bath, an alcove shower, a two-piece toilet, black and white tiles, mosaic tiles, black walls, mosaic tile flooring, a submerged sink, marble worktops, white floors, a hinged door and recessed-panel cabinets.

Situated on the west slope of Mt. Baker Ridge, this remodel takes a contemporary view on traditional elements to maximize space, lightness and spectacular views of downtown Seattle and Puget Sound. We were approached by Vertical Construction Group to help a client bring their 1906 craftsman into the 21st century. The original home had many redeeming qualities that were unfortunately compromised by an early 2000’s renovation. This left the new homeowners with awkward and unusable spaces. After studying numerous space plans and roofline modifications, we were able to create quality interior and exterior spaces that reflected our client’s needs and design sensibilities. The resulting master suite, living space, roof deck(s) and re-invented kitchen are great examples of a successful collaboration between homeowner and design and build teams.

Renovation of a classic Minneapolis bungalow included this family bathroom. An adjacent closet was converted to a walk-in glass shower and small sinks allowed room for two vanities. The mirrored wall and simple palette helps make the room feel larger. Playful accents like cow head towel hooks from CB2 and custom children's step stools add interest and function to this bathroom. The hexagon floor tile was selected to be in keeping with the original 1920's era of the home.
This bathroom used to be tiny and was the only bathroom on the 2nd floor. We chose to spend the budget on making a very functional family bathroom now and add a master bathroom when the children get bigger. Maybe there is a space in your home that needs a transformation - message me to set up a free consultation today.
Photos: Peter Atkins Photography

photo cred: tessa neustadt
This is an example of a medium sized scandinavian ensuite bathroom in Los Angeles with recessed-panel cabinets, white cabinets, black and white tiles, cement tiles, white walls, a submerged sink, marble worktops, mosaic tile flooring and multi-coloured floors.
This is an example of a medium sized scandinavian ensuite bathroom in Los Angeles with recessed-panel cabinets, white cabinets, black and white tiles, cement tiles, white walls, a submerged sink, marble worktops, mosaic tile flooring and multi-coloured floors.

Build Well Construction
Photo of a medium sized classic shower room bathroom in Minneapolis with freestanding cabinets, white cabinets, an alcove bath, a shower/bath combination, a two-piece toilet, black and white tiles, ceramic tiles, blue walls, mosaic tile flooring, a vessel sink and wooden worktops.
Photo of a medium sized classic shower room bathroom in Minneapolis with freestanding cabinets, white cabinets, an alcove bath, a shower/bath combination, a two-piece toilet, black and white tiles, ceramic tiles, blue walls, mosaic tile flooring, a vessel sink and wooden worktops.
Bathroom with White Cabinets and Black and White Tiles Ideas and Designs
1

 Shelves and shelving units, like ladder shelves, will give you extra space without taking up too much floor space. Also look for wire, wicker or fabric baskets, large and small, to store items under or next to the sink, or even on the wall.
Shelves and shelving units, like ladder shelves, will give you extra space without taking up too much floor space. Also look for wire, wicker or fabric baskets, large and small, to store items under or next to the sink, or even on the wall.  The sink, the mirror, shower and/or bath are the places where you might want the clearest and strongest light. You can use these if you want it to be bright and clear. Otherwise, you might want to look at some soft, ambient lighting in the form of chandeliers, short pendants or wall lamps. You could use accent lighting around your bath in the form to create a tranquil, spa feel, as well.
The sink, the mirror, shower and/or bath are the places where you might want the clearest and strongest light. You can use these if you want it to be bright and clear. Otherwise, you might want to look at some soft, ambient lighting in the form of chandeliers, short pendants or wall lamps. You could use accent lighting around your bath in the form to create a tranquil, spa feel, as well. 