Luxury Bathroom with Black and White Tiles Ideas and Designs
Refine by:
Budget
Sort by:Popular Today
1 - 20 of 1,252 photos
Item 1 of 3

This transformation started with a builder grade bathroom and was expanded into a sauna wet room. With cedar walls and ceiling and a custom cedar bench, the sauna heats the space for a relaxing dry heat experience. The goal of this space was to create a sauna in the secondary bathroom and be as efficient as possible with the space. This bathroom transformed from a standard secondary bathroom to a ergonomic spa without impacting the functionality of the bedroom.
This project was super fun, we were working inside of a guest bedroom, to create a functional, yet expansive bathroom. We started with a standard bathroom layout and by building out into the large guest bedroom that was used as an office, we were able to create enough square footage in the bathroom without detracting from the bedroom aesthetics or function. We worked with the client on her specific requests and put all of the materials into a 3D design to visualize the new space.
Houzz Write Up: https://www.houzz.com/magazine/bathroom-of-the-week-stylish-spa-retreat-with-a-real-sauna-stsetivw-vs~168139419
The layout of the bathroom needed to change to incorporate the larger wet room/sauna. By expanding the room slightly it gave us the needed space to relocate the toilet, the vanity and the entrance to the bathroom allowing for the wet room to have the full length of the new space.
This bathroom includes a cedar sauna room that is incorporated inside of the shower, the custom cedar bench follows the curvature of the room's new layout and a window was added to allow the natural sunlight to come in from the bedroom. The aromatic properties of the cedar are delightful whether it's being used with the dry sauna heat and also when the shower is steaming the space. In the shower are matching porcelain, marble-look tiles, with architectural texture on the shower walls contrasting with the warm, smooth cedar boards. Also, by increasing the depth of the toilet wall, we were able to create useful towel storage without detracting from the room significantly.
This entire project and client was a joy to work with.

This master bathroom has Alder shaker cabinets with a black stain and EleQuence Cypress White 3CM quartz countertop. The bathroom has double vanity sinks as well as a sit-down makeup area to get ready for the day. The sconce lighting gives a modern look. The walk-in tile shower with half wall provides additional privacy and lets more natural light into the space.

This exquisite quartz wrapped steam shower enclosure includes a ThermaSol Thermatouch digital steam shower system.
Black sliced pebble mosaic floor.
Statuary Classique Quartz, Matt black framed hinged glass shower door and niche with sliced pebble mosaic backset.

Photo of a large classic ensuite bathroom in Miami with shaker cabinets, white cabinets, a submerged bath, a corner shower, black and white tiles, grey tiles, stone slabs, grey walls, medium hardwood flooring, a submerged sink, marble worktops, brown floors and a hinged door.
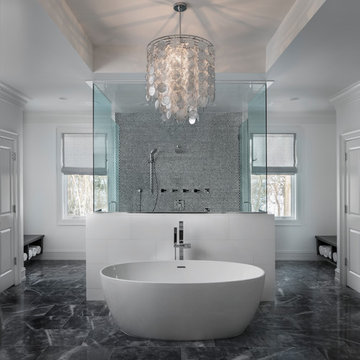
Stunning bathroom with large walk through shower and freestanding bath.
Design ideas for a large classic ensuite bathroom in Detroit with a freestanding bath, a double shower, a built-in sink, recessed-panel cabinets, dark wood cabinets, black and white tiles, grey tiles, white walls, marble flooring, quartz worktops and a hinged door.
Design ideas for a large classic ensuite bathroom in Detroit with a freestanding bath, a double shower, a built-in sink, recessed-panel cabinets, dark wood cabinets, black and white tiles, grey tiles, white walls, marble flooring, quartz worktops and a hinged door.
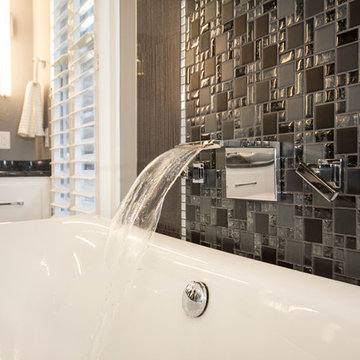
Jack Benesch
This is an example of a large modern ensuite bathroom in Baltimore with flat-panel cabinets, white cabinets, a freestanding bath, a double shower, a two-piece toilet, black and white tiles, glass tiles, grey walls, porcelain flooring, granite worktops and a vessel sink.
This is an example of a large modern ensuite bathroom in Baltimore with flat-panel cabinets, white cabinets, a freestanding bath, a double shower, a two-piece toilet, black and white tiles, glass tiles, grey walls, porcelain flooring, granite worktops and a vessel sink.

BAGNO COMPLETAMENTE RISTRUTTURATO CON PAVIMENTO IN PVC EFFETTO LEGNO E CEMENTINE IN GRES PORCELLANATO. SANITARI SOSPESI BIANCHI, PIATTO DOCCIA IN RESINA DA 160X80 CM E BOX DOCCIA SCORREVOLE
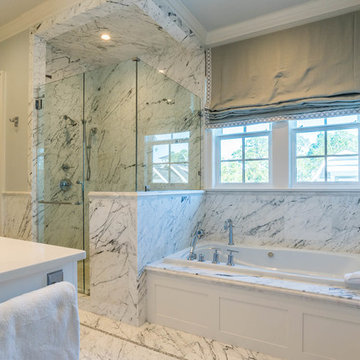
The luxurious master bathroom offers a double vanity, soaking tub, and marble shower.
Expansive romantic ensuite bathroom in Other with shaker cabinets, white cabinets, a built-in bath, a corner shower, black and white tiles, marble tiles, grey walls, marble flooring, a submerged sink, granite worktops, white floors, a hinged door and white worktops.
Expansive romantic ensuite bathroom in Other with shaker cabinets, white cabinets, a built-in bath, a corner shower, black and white tiles, marble tiles, grey walls, marble flooring, a submerged sink, granite worktops, white floors, a hinged door and white worktops.
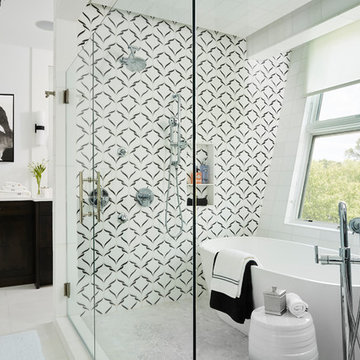
Frontier Structures
Alyssa Lee Photography
Expansive traditional ensuite wet room bathroom in Minneapolis with dark wood cabinets, a freestanding bath, white floors, a hinged door, white worktops, shaker cabinets, black and white tiles and white walls.
Expansive traditional ensuite wet room bathroom in Minneapolis with dark wood cabinets, a freestanding bath, white floors, a hinged door, white worktops, shaker cabinets, black and white tiles and white walls.

Photo of a medium sized classic grey and white ensuite half tiled bathroom in Vancouver with a claw-foot bath, a built-in shower, a one-piece toilet, black and white tiles, marble tiles, white walls, porcelain flooring, a pedestal sink, multi-coloured floors and a hinged door.

Design ideas for an expansive modern ensuite bathroom in Dallas with flat-panel cabinets, white cabinets, a freestanding bath, a built-in shower, a wall mounted toilet, black and white tiles, glass sheet walls, white walls, marble flooring, an integrated sink, quartz worktops, white floors and a hinged door.

We started out with quite a different plan for this bathroom. Before tiling we needed to re-plaster the walls but when we exposed the beautiful red sandstone behind, it had to stay. The original design had been pure Victorian but the final design combined Victorian with rustic and the result is striking.
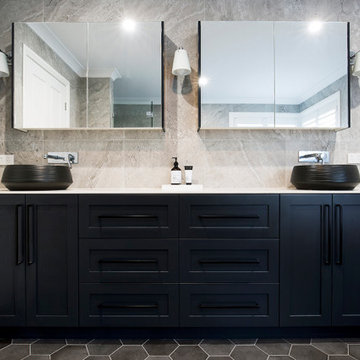
This is an example of a large ensuite bathroom in Sydney with shaker cabinets, black cabinets, a freestanding bath, a corner shower, black and white tiles, ceramic tiles, white walls, ceramic flooring, a vessel sink, tiled worktops, brown floors, a hinged door and multi-coloured worktops.
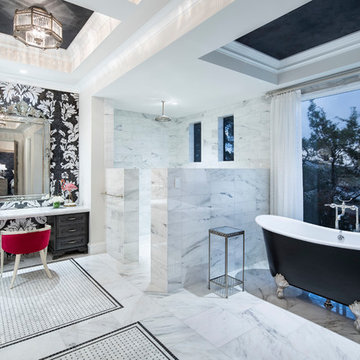
Design ideas for an expansive mediterranean ensuite bathroom in Austin with raised-panel cabinets, black cabinets, a claw-foot bath, a corner shower, white walls, white floors, an open shower, white worktops, black and white tiles, marble tiles, marble flooring, a submerged sink and marble worktops.
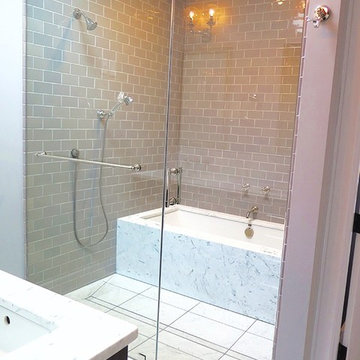
Beautiful tile and marble master bathroom. The soaking tub is encased in marble and enclosed inside of the frameless glass shower. Subway tile lines the shower walls. Marble tiles line the floor.

Lee Manning Photography
Inspiration for a medium sized rural shower room bathroom in Los Angeles with a built-in sink, dark wood cabinets, wooden worktops, an alcove shower, a two-piece toilet, ceramic tiles, white walls, mosaic tile flooring, black and white tiles, a shower curtain, brown worktops and flat-panel cabinets.
Inspiration for a medium sized rural shower room bathroom in Los Angeles with a built-in sink, dark wood cabinets, wooden worktops, an alcove shower, a two-piece toilet, ceramic tiles, white walls, mosaic tile flooring, black and white tiles, a shower curtain, brown worktops and flat-panel cabinets.

This transformation started with a builder grade bathroom and was expanded into a sauna wet room. With cedar walls and ceiling and a custom cedar bench, the sauna heats the space for a relaxing dry heat experience. The goal of this space was to create a sauna in the secondary bathroom and be as efficient as possible with the space. This bathroom transformed from a standard secondary bathroom to a ergonomic spa without impacting the functionality of the bedroom.
This project was super fun, we were working inside of a guest bedroom, to create a functional, yet expansive bathroom. We started with a standard bathroom layout and by building out into the large guest bedroom that was used as an office, we were able to create enough square footage in the bathroom without detracting from the bedroom aesthetics or function. We worked with the client on her specific requests and put all of the materials into a 3D design to visualize the new space.
Houzz Write Up: https://www.houzz.com/magazine/bathroom-of-the-week-stylish-spa-retreat-with-a-real-sauna-stsetivw-vs~168139419
The layout of the bathroom needed to change to incorporate the larger wet room/sauna. By expanding the room slightly it gave us the needed space to relocate the toilet, the vanity and the entrance to the bathroom allowing for the wet room to have the full length of the new space.
This bathroom includes a cedar sauna room that is incorporated inside of the shower, the custom cedar bench follows the curvature of the room's new layout and a window was added to allow the natural sunlight to come in from the bedroom. The aromatic properties of the cedar are delightful whether it's being used with the dry sauna heat and also when the shower is steaming the space. In the shower are matching porcelain, marble-look tiles, with architectural texture on the shower walls contrasting with the warm, smooth cedar boards. Also, by increasing the depth of the toilet wall, we were able to create useful towel storage without detracting from the room significantly.
This entire project and client was a joy to work with.
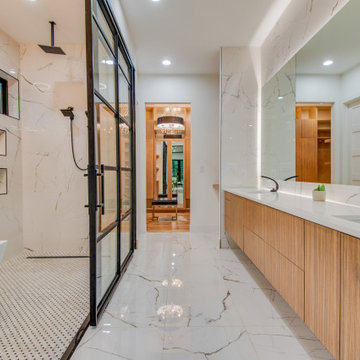
Modern master bath with sleek finishes
Design ideas for a large modern ensuite wet room bathroom in Dallas with light wood cabinets, a freestanding bath, a one-piece toilet, black and white tiles, marble tiles, white walls, marble flooring, a built-in sink, solid surface worktops, white floors, a sliding door, white worktops, double sinks and a floating vanity unit.
Design ideas for a large modern ensuite wet room bathroom in Dallas with light wood cabinets, a freestanding bath, a one-piece toilet, black and white tiles, marble tiles, white walls, marble flooring, a built-in sink, solid surface worktops, white floors, a sliding door, white worktops, double sinks and a floating vanity unit.
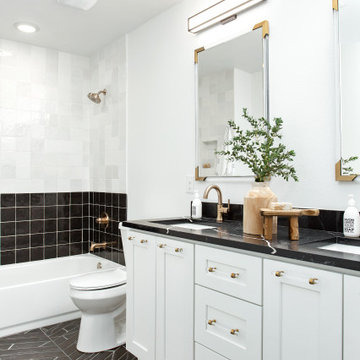
Coastal modern renovation with interior design and listing by Broker and Designer Jessica Koltun. Features: woven chandelier pendants, tropical, island flair, black tile bedrosians cloe backsplash, white shaker cabinets, custom white and wood hood, wood and zellige square tile fireplace, open living room and kitchen concept, california contemporary, quartz countertops, gold hardware, gold faucet, pot filler, built-ins, nook, counter bar seating stools, paneling, windows in kitchen, shiplap
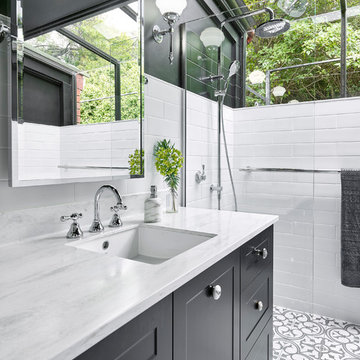
FLOOR TILE: Artisan "Winchester in Charcoal Ask 200x200 (Beaumont Tiles) WALL TILES: RAL-9016 White Matt 300x100 & RAL-0001500 Black Matt (Italia Ceramics) VANITY: Thermolaminate - Oberon/Emo Profile in Black Matt (Custom) BENCHTOP: 20mm Solid Surface in Rain Cloud (Corian) BATH: Decina Shenseki Rect Bath 1400 (Routleys)
MIRROR / KNOBS / TAPWARE / WALL LIGHTS - Client Supplied. Phil Handforth Architectural Photography
Luxury Bathroom with Black and White Tiles Ideas and Designs
1

 Shelves and shelving units, like ladder shelves, will give you extra space without taking up too much floor space. Also look for wire, wicker or fabric baskets, large and small, to store items under or next to the sink, or even on the wall.
Shelves and shelving units, like ladder shelves, will give you extra space without taking up too much floor space. Also look for wire, wicker or fabric baskets, large and small, to store items under or next to the sink, or even on the wall.  The sink, the mirror, shower and/or bath are the places where you might want the clearest and strongest light. You can use these if you want it to be bright and clear. Otherwise, you might want to look at some soft, ambient lighting in the form of chandeliers, short pendants or wall lamps. You could use accent lighting around your bath in the form to create a tranquil, spa feel, as well.
The sink, the mirror, shower and/or bath are the places where you might want the clearest and strongest light. You can use these if you want it to be bright and clear. Otherwise, you might want to look at some soft, ambient lighting in the form of chandeliers, short pendants or wall lamps. You could use accent lighting around your bath in the form to create a tranquil, spa feel, as well. 