Bathroom with Black Cabinets and a Built-in Bath Ideas and Designs
Refine by:
Budget
Sort by:Popular Today
1 - 20 of 2,310 photos

Medium sized modern bathroom in Other with flat-panel cabinets, black cabinets, a built-in bath, a walk-in shower, a wall mounted toilet, black tiles, porcelain tiles, black walls, porcelain flooring, a submerged sink, engineered stone worktops, black floors, an open shower, black worktops, a single sink and a floating vanity unit.
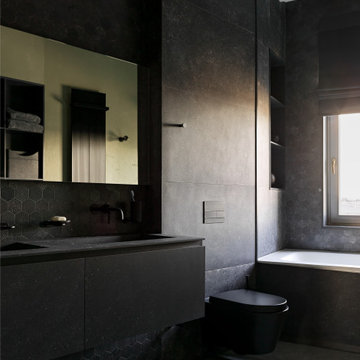
This is an example of a large contemporary shower room bathroom in Saint Petersburg with flat-panel cabinets, black cabinets, a built-in bath, an alcove shower, an urinal, black tiles, porcelain tiles, black walls, porcelain flooring, a submerged sink, black floors and black worktops.

Medium sized contemporary bathroom in New York with black cabinets, a built-in bath, a shower/bath combination, a one-piece toilet, black tiles, mosaic tiles, black walls, mosaic tile flooring, a vessel sink, soapstone worktops, black floors, an open shower and black worktops.
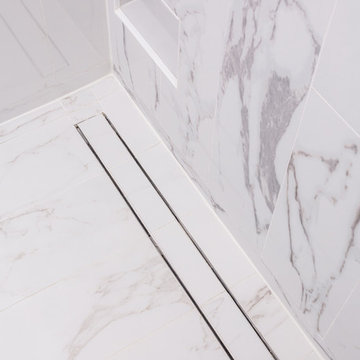
We gave the master bathroom and powder room in this Chicago home a classy look.
Project designed by Skokie renovation firm, Chi Renovation & Design - general contractors, kitchen and bath remodelers, and design & build company. They serve the Chicago area and its surrounding suburbs, with an emphasis on the North Side and North Shore. You'll find their work from the Loop through Lincoln Park, Skokie, Evanston, Wilmette, and all the way up to Lake Forest.
For more about Chi Renovation & Design, click here: https://www.chirenovation.com/
To learn more about this project, click here:
https://www.chirenovation.com/portfolio/ranch-triangle-chicago-renovation/

Design ideas for a farmhouse bathroom in Chicago with recessed-panel cabinets, black cabinets, a built-in bath, an alcove shower, white tiles, white walls, a submerged sink, white floors, a hinged door and white worktops.

FLOOR TILE: Artisan "Winchester in Charcoal Ask 200x200 (Beaumont Tiles) WALL TILES: RAL-9016 White Matt 300x100 & RAL-0001500 Black Matt (Italia Ceramics) VANITY: Thermolaminate - Oberon/Emo Profile in Black Matt (Custom) BENCHTOP: 20mm Solid Surface in Rain Cloud (Corian) BATH: Decina Shenseki Rect Bath 1400 (Routleys)
MIRROR / KNOBS / TAPWARE / WALL LIGHTS - Client Supplied. Phil Handforth Architectural Photography

The accessible bathroom has flush transitions, a curbless shower with a folding seat, a 48" x 32" drop-in soaker tub with a high-speed, virtual tub spout, a TOTO toilet with bidet and auto open/close lid, and a vanity with a customized top for wheelchair access.

Colin Price Photography
This is an example of a medium sized eclectic ensuite bathroom in San Francisco with shaker cabinets, black cabinets, a built-in bath, an alcove shower, a two-piece toilet, white tiles, ceramic tiles, white walls, marble flooring, a submerged sink, engineered stone worktops, black floors, a hinged door, white worktops, a wall niche, double sinks and a built in vanity unit.
This is an example of a medium sized eclectic ensuite bathroom in San Francisco with shaker cabinets, black cabinets, a built-in bath, an alcove shower, a two-piece toilet, white tiles, ceramic tiles, white walls, marble flooring, a submerged sink, engineered stone worktops, black floors, a hinged door, white worktops, a wall niche, double sinks and a built in vanity unit.
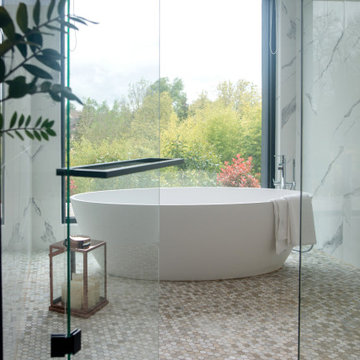
L’envie d’avoir une suite digne des grands hôtels tout en restant chez soi ! Voici la mission que nous ont confié nos clients. Leur souhait : un espace inédit, sur-mesure et fonctionnel.
L’architecte en charge de la création de l’extension et les clients nous ont donné carte blanche pour aménager son intérieur !
Nous avons donc pensé et créé ce nouvel espace comme une suite à l’hôtel, comprenant chambre, salle de bain, dressing, salon, sans oublier un coin bureau et un minibar ! Pas de cloison pour délimiter les espaces mais un meuble séparatif qui vient naturellement réunir et répartir les différentes fonctions de la suite. Placé au centre de la pièce, on circule autour de ce meuble qui comprend le dressing côté salle de bain, la tête de lit et l’espace bureau côté chambre et salon, sur les côtés le minibar et 2 portes coulissantes se dissimulent dans le meuble pour pouvoir isoler si on le souhaite l’espace dressing – salle de bain de l’espace chambre – salon. Dans la chambre un joli papier peint vient accentuer l’effet cocooning afin de bien délimiter le coin nuit du coin salon.
L’alliance du noir & du blanc, le choix des matériaux de qualité crée un style élégant, contemporain et intemporel à cette suite ; au sol le parquet réchauffe l’ambiance quant à la vue exceptionnelle sur le jardin elle fait rentrer la nature et les couleurs dans la suite et sublime l’ensemble.
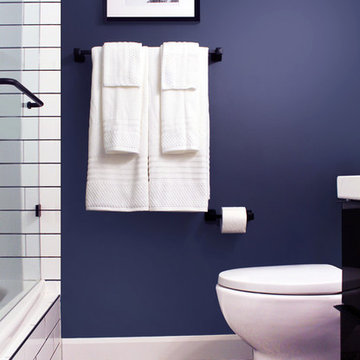
Photo of a small modern shower room bathroom in Toronto with flat-panel cabinets, black cabinets, a built-in bath, a shower/bath combination, a one-piece toilet, white tiles, ceramic tiles, blue walls, ceramic flooring, a built-in sink, marble worktops, blue floors, an open shower, white worktops, a single sink and a floating vanity unit.
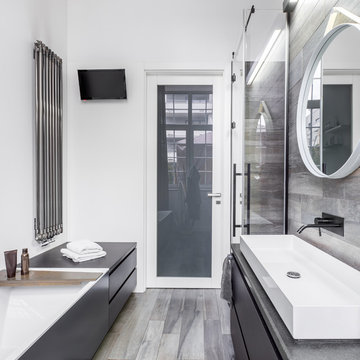
This is an example of a medium sized modern ensuite bathroom in Atlanta with flat-panel cabinets, black cabinets, a built-in bath, an alcove shower, grey tiles, porcelain tiles, white walls, porcelain flooring, a vessel sink, engineered stone worktops, grey floors, a hinged door and grey worktops.

Inspiration for a small modern ensuite bathroom in New York with flat-panel cabinets, black cabinets, a built-in bath, a shower/bath combination, a two-piece toilet, black tiles, stone slabs, black walls, an integrated sink and solid surface worktops.
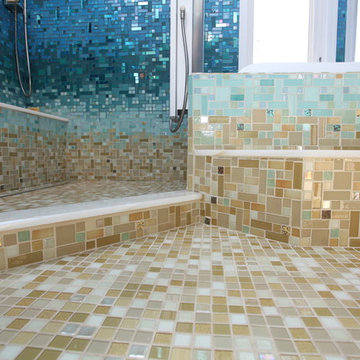
This completely custom bathroom is entirely covered in glass mosaic tiles! Except for the ceiling, we custom designed a glass mosaic hybrid from glossy glass tiles, ocean style bottle glass tiles, and mirrored tiles. This client had dreams of a Caribbean escape in their very own en suite, and we made their dreams come true! The top of the walls start with the deep blues of the ocean and then flow into teals and turquoises, light blues, and finally into the sandy colored floor. We can custom design and make anything you can dream of, including gradient blends of any color, like this one!

Inspiration for a small contemporary ensuite bathroom in Sydney with flat-panel cabinets, black cabinets, a built-in bath, a shower/bath combination, a wall mounted toilet, grey tiles, ceramic tiles, grey walls, ceramic flooring, a vessel sink, wooden worktops, grey floors, brown worktops, a wall niche, a single sink, a built in vanity unit and a vaulted ceiling.

Inspiration for a small industrial ensuite bathroom in New York with black cabinets, a built-in bath, a shower/bath combination, a one-piece toilet, white tiles, ceramic tiles, white walls, cement flooring, a built-in sink, marble worktops, black floors, a shower curtain and white worktops.
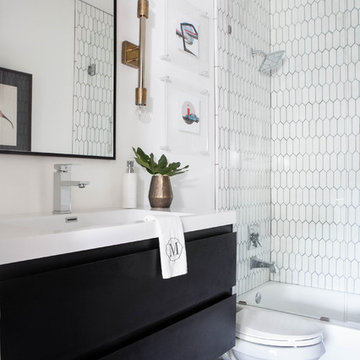
Sarah Rossi
Inspiration for a medium sized traditional shower room bathroom in Other with flat-panel cabinets, black cabinets, a built-in bath, a shower/bath combination, white tiles, mosaic tiles, white walls, a console sink, multi-coloured floors and marble worktops.
Inspiration for a medium sized traditional shower room bathroom in Other with flat-panel cabinets, black cabinets, a built-in bath, a shower/bath combination, white tiles, mosaic tiles, white walls, a console sink, multi-coloured floors and marble worktops.
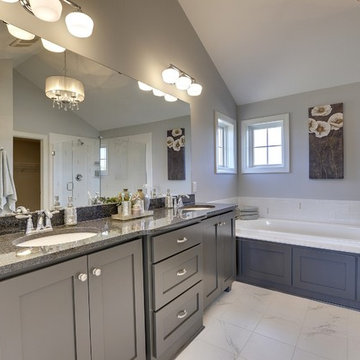
Luxurious en suite bathroom with frameless mirror, soaker tub, and extra large shower.
Photography by Spacecrafting
Photo of a large ensuite bathroom in Minneapolis with a submerged sink, recessed-panel cabinets, black cabinets, a built-in bath, a corner shower, metro tiles, grey walls and marble flooring.
Photo of a large ensuite bathroom in Minneapolis with a submerged sink, recessed-panel cabinets, black cabinets, a built-in bath, a corner shower, metro tiles, grey walls and marble flooring.
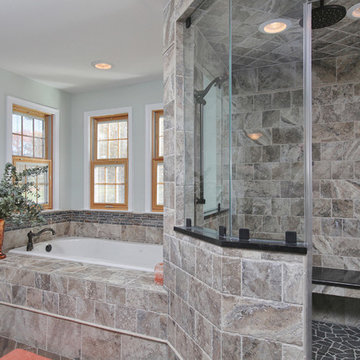
Cipriani Remodeling Solutions
Photo of a large classic ensuite bathroom in Philadelphia with shaker cabinets, black cabinets, a built-in bath, an alcove shower, stone tiles, ceramic flooring, a submerged sink and solid surface worktops.
Photo of a large classic ensuite bathroom in Philadelphia with shaker cabinets, black cabinets, a built-in bath, an alcove shower, stone tiles, ceramic flooring, a submerged sink and solid surface worktops.
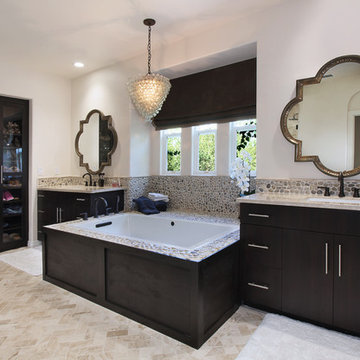
27 Diamonds is an interior design company in Orange County, CA. We take pride in delivering beautiful living spaces that reflect the tastes and lifestyles of our clients. Unlike most companies who charge hourly, most of our design packages are offered at a flat-rate, affordable price. Visit our website for more information: www.27diamonds.com
All furniture can be custom made to your specifications and shipped anywhere in the US (excluding Alaska and Hawaii). Contact us for more information.
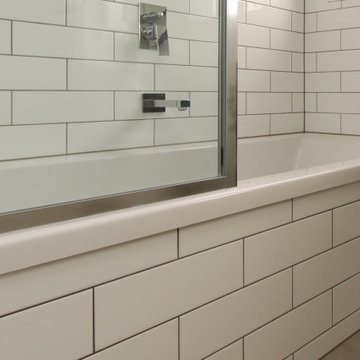
A compact family bathroom was transformed with white subway tiles and a mostly neutral palette. The dark oak vanity and mirror cabinet provides a focal point, while sympathising with the anodised window joinery. Our Bathe bathroom renovation package ensures all of the family’s needs are met, without compromising on finish or quality.
Bathroom with Black Cabinets and a Built-in Bath Ideas and Designs
1

 Shelves and shelving units, like ladder shelves, will give you extra space without taking up too much floor space. Also look for wire, wicker or fabric baskets, large and small, to store items under or next to the sink, or even on the wall.
Shelves and shelving units, like ladder shelves, will give you extra space without taking up too much floor space. Also look for wire, wicker or fabric baskets, large and small, to store items under or next to the sink, or even on the wall.  The sink, the mirror, shower and/or bath are the places where you might want the clearest and strongest light. You can use these if you want it to be bright and clear. Otherwise, you might want to look at some soft, ambient lighting in the form of chandeliers, short pendants or wall lamps. You could use accent lighting around your bath in the form to create a tranquil, spa feel, as well.
The sink, the mirror, shower and/or bath are the places where you might want the clearest and strongest light. You can use these if you want it to be bright and clear. Otherwise, you might want to look at some soft, ambient lighting in the form of chandeliers, short pendants or wall lamps. You could use accent lighting around your bath in the form to create a tranquil, spa feel, as well. 