Bathroom with Black Cabinets and an Integrated Sink Ideas and Designs
Refine by:
Budget
Sort by:Popular Today
1 - 20 of 2,458 photos
Item 1 of 3

Main Bathroom with a double sink
Design ideas for a contemporary family bathroom in Other with flat-panel cabinets, black cabinets, a wall mounted toilet, brown tiles, porcelain tiles, brown walls, porcelain flooring, granite worktops, brown floors, brown worktops, double sinks, a floating vanity unit, an integrated sink and a wall niche.
Design ideas for a contemporary family bathroom in Other with flat-panel cabinets, black cabinets, a wall mounted toilet, brown tiles, porcelain tiles, brown walls, porcelain flooring, granite worktops, brown floors, brown worktops, double sinks, a floating vanity unit, an integrated sink and a wall niche.

A compete renovation for this master bath included replacing all the fixtures, vanity, floor tile and adding a ledge along the tub, as well as commercial-grade wall covering on the vanity wall.

Our clients for this project are a professional couple with a young family. They approached us to help with extending and improving their home in London SW2 to create an enhanced space both aesthetically and functionally for their growing family. We were appointed to provide a full architectural and interior design service, including the design of some bespoke furniture too.
A core element of the brief was to design a kitchen living and dining space that opened into the garden and created clear links from inside to out. This new space would provide a large family area they could enjoy all year around. We were also asked to retain the good bits of the current period living spaces while creating a more modern day area in an extension to the rear.
It was also a key requirement to refurbish the upstairs bathrooms while the extension and refurbishment works were underway.
The solution was a 21m2 extension to the rear of the property that mirrored the neighbouring property in shape and size. However, we added some additional features, such as the projecting glass box window seat. The new kitchen features a large island unit to create a workspace with storage, but also room for seating that is perfect for entertaining friends, or homework when the family gets to that age.
The sliding folding doors, paired with floor tiling that ran from inside to out, created a clear link from the garden to the indoor living space. Exposed brick blended with clean white walls creates a very contemporary finish throughout the extension, while the period features have been retained in the original parts of the house.
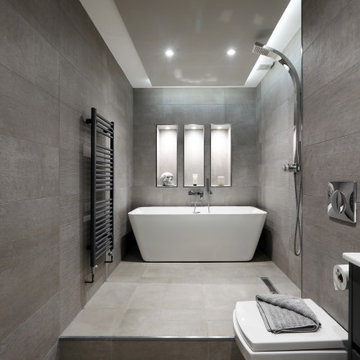
Emma Wood
This is an example of a large contemporary ensuite wet room bathroom in Sussex with flat-panel cabinets, black cabinets, a freestanding bath, a wall mounted toilet, grey tiles, an integrated sink, grey floors, an open shower, white worktops and a wall niche.
This is an example of a large contemporary ensuite wet room bathroom in Sussex with flat-panel cabinets, black cabinets, a freestanding bath, a wall mounted toilet, grey tiles, an integrated sink, grey floors, an open shower, white worktops and a wall niche.
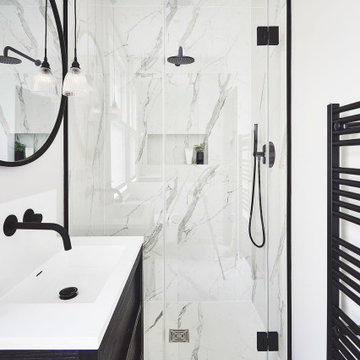
Design ideas for a contemporary shower room bathroom in London with black cabinets, an alcove shower, grey tiles, white tiles, white walls, an integrated sink, solid surface worktops, white floors, white worktops and flat-panel cabinets.
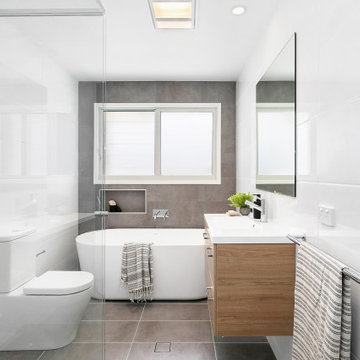
Contemporary ensuite bathroom in Central Coast with black cabinets, a freestanding bath, a two-piece toilet, white tiles, an integrated sink, grey floors, a hinged door and white worktops.

This warm and inviting space has great industrial flair. We love the contrast of the black cabinets, plumbing fixtures, and accessories against the bright warm tones in the tile. Pebble tile was used as accent through the space, both in the niches in the tub and shower areas as well as for the backsplash behind the sink. The vanity is front and center when you walk into the space from the master bedroom. The framed medicine cabinets on the wall and drawers in the vanity provide great storage. The deep soaker tub, taking up pride-of-place at one end of the bathroom, is a great place to relax after a long day. A walk-in shower at the other end of the bathroom balances the space. The shower includes a rainhead and handshower for a luxurious bathing experience. The black theme is continued into the shower and around the glass panel between the toilet and shower enclosure. The shower, an open, curbless, walk-in, works well now and will be great as the family grows up and ages in place.
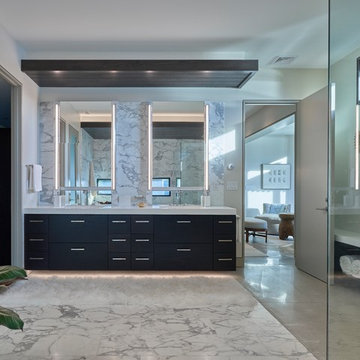
Large modern ensuite bathroom in Other with flat-panel cabinets, black cabinets, white walls, white worktops, a freestanding bath, a corner shower, an integrated sink, solid surface worktops and a hinged door.
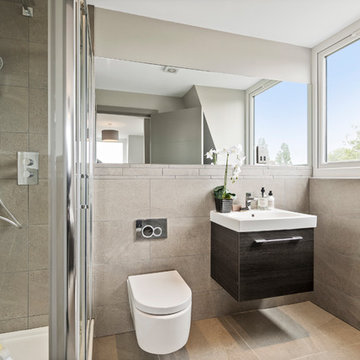
An immaculate newly build apartment complex in Worcester Park south London.
Mercury house is a high specification 17 apartment block of spacious open plan properties with Juliet balcony’s and video entry system. Residents at Mercury House will enjoy excellent transport links into London with Worcester Park station nearby.
The Tissino bathroom package was designed to complement the crisp modern feel of the building with wall hung Barossa Oak furniture, wall hung sanitaryware, concealed shower valves, shower door and tray.
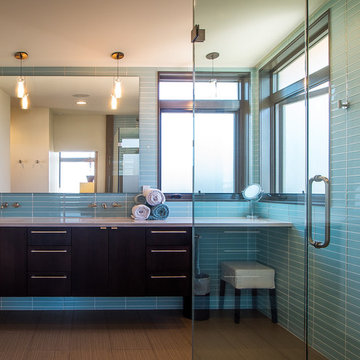
The 7th Avenue project is a contemporary twist on a mid century modern design. The home is designed for a professional couple that are well traveled and love the Taliesen west style of architecture. Design oriented individuals, the clients had always wanted to design their own home and they took full advantage of that opportunity. A jewel box design, the solution is engineered entirely to fit their aesthetic for living. Worked tightly to budget, the client was closely involved in every step of the process ensuring that the value was delivered where they wanted it.

Photo of a contemporary cream and black wet room bathroom in San Francisco with flat-panel cabinets, black cabinets, a freestanding bath, beige tiles, beige walls, an integrated sink, a hinged door, grey worktops, porcelain flooring and grey floors.
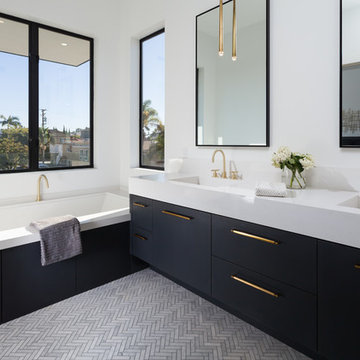
Jon Encarnacion Photography
Inspiration for a contemporary ensuite bathroom in Orange County with flat-panel cabinets, black cabinets, a submerged bath, white walls, an integrated sink and grey floors.
Inspiration for a contemporary ensuite bathroom in Orange County with flat-panel cabinets, black cabinets, a submerged bath, white walls, an integrated sink and grey floors.
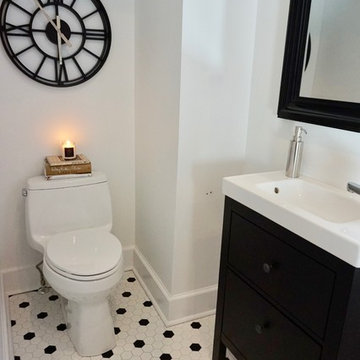
The IKEA vanity HEMNES/HAGAVIKEN is specially designed for small spaces. It has a sleek transitional design that fits both traditional and more contemporary homes.

Tom Roe
Inspiration for a large midcentury ensuite half tiled bathroom in Melbourne with freestanding cabinets, black cabinets, a freestanding bath, a walk-in shower, metro tiles, mosaic tile flooring, an integrated sink, marble worktops and multi-coloured floors.
Inspiration for a large midcentury ensuite half tiled bathroom in Melbourne with freestanding cabinets, black cabinets, a freestanding bath, a walk-in shower, metro tiles, mosaic tile flooring, an integrated sink, marble worktops and multi-coloured floors.

Design ideas for a large modern shower room bathroom in Los Angeles with flat-panel cabinets, a corner shower, a two-piece toilet, ceramic tiles, white walls, cement flooring, an integrated sink, grey floors, a hinged door, black cabinets, beige tiles and solid surface worktops.
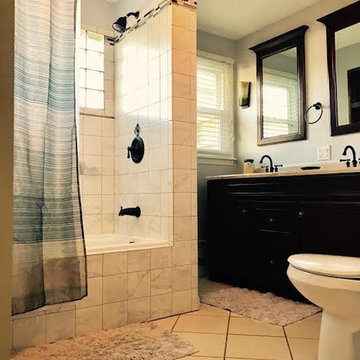
Design ideas for a medium sized traditional bathroom in Phoenix with black cabinets, a shower/bath combination, grey tiles, white tiles, ceramic tiles, beige walls, ceramic flooring, granite worktops, beige floors, a shower curtain and an integrated sink.
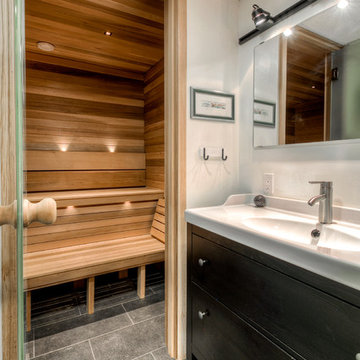
Welcome to the hidden jewel of the home - the Master Bathroom Sauna retreat. Designed for relaxation and stunning simplicity, this space is the perfect escape from daily life.
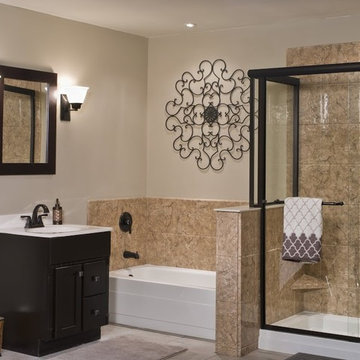
Traditional Espresso Vanity with Storage Below
Inspiration for a medium sized classic ensuite bathroom in Other with raised-panel cabinets, black cabinets, a corner bath, an alcove shower, beige tiles, porcelain tiles, beige walls, porcelain flooring, an integrated sink, solid surface worktops, beige floors and a sliding door.
Inspiration for a medium sized classic ensuite bathroom in Other with raised-panel cabinets, black cabinets, a corner bath, an alcove shower, beige tiles, porcelain tiles, beige walls, porcelain flooring, an integrated sink, solid surface worktops, beige floors and a sliding door.
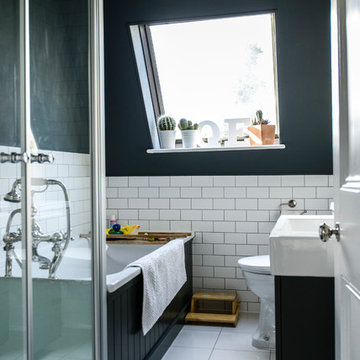
Photo: Noah Darnell © 2013 Houzz
Photo of a classic half tiled bathroom in London with an integrated sink, black cabinets, a built-in bath and black walls.
Photo of a classic half tiled bathroom in London with an integrated sink, black cabinets, a built-in bath and black walls.
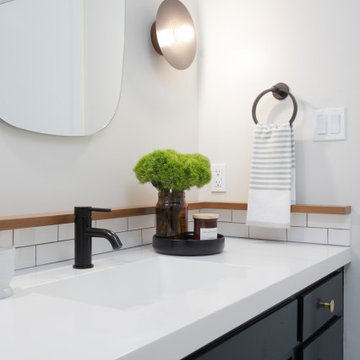
Medium sized midcentury family bathroom in Los Angeles with flat-panel cabinets, black cabinets, a shower/bath combination, a one-piece toilet, white tiles, metro tiles, white walls, an integrated sink, engineered stone worktops, grey floors, a shower curtain, white worktops, a single sink and a built in vanity unit.
Bathroom with Black Cabinets and an Integrated Sink Ideas and Designs
1

 Shelves and shelving units, like ladder shelves, will give you extra space without taking up too much floor space. Also look for wire, wicker or fabric baskets, large and small, to store items under or next to the sink, or even on the wall.
Shelves and shelving units, like ladder shelves, will give you extra space without taking up too much floor space. Also look for wire, wicker or fabric baskets, large and small, to store items under or next to the sink, or even on the wall.  The sink, the mirror, shower and/or bath are the places where you might want the clearest and strongest light. You can use these if you want it to be bright and clear. Otherwise, you might want to look at some soft, ambient lighting in the form of chandeliers, short pendants or wall lamps. You could use accent lighting around your bath in the form to create a tranquil, spa feel, as well.
The sink, the mirror, shower and/or bath are the places where you might want the clearest and strongest light. You can use these if you want it to be bright and clear. Otherwise, you might want to look at some soft, ambient lighting in the form of chandeliers, short pendants or wall lamps. You could use accent lighting around your bath in the form to create a tranquil, spa feel, as well. 