Bathroom with Black Cabinets and Exposed Beams Ideas and Designs
Refine by:
Budget
Sort by:Popular Today
1 - 20 of 64 photos
Item 1 of 3

Inspiration for a rural bathroom in Sussex with shaker cabinets, black cabinets, a freestanding bath, multi-coloured walls, a submerged sink, grey floors, white worktops, a single sink, exposed beams and wallpapered walls.

Photo of a large traditional ensuite bathroom in Nashville with beaded cabinets, black cabinets, a freestanding bath, a corner shower, a two-piece toilet, black and white tiles, porcelain tiles, grey walls, porcelain flooring, a submerged sink, engineered stone worktops, white floors, a hinged door, white worktops, a shower bench, double sinks, a built in vanity unit, exposed beams and tongue and groove walls.

The layout stayed the same for this remodel. We painted the existing vanity black, added white oak shelving below and floating above. We added matte black hardware. Added quartz counters, new plumbing, mirrors and sconces.

"Victoria Point" farmhouse barn home by Yankee Barn Homes, customized by Paul Dierkes, Architect. Primary bathroom with open beamed ceiling. Floating double vanity of black marble. Japanese soaking tub. Walls of subway tile. Windows by Marvin.
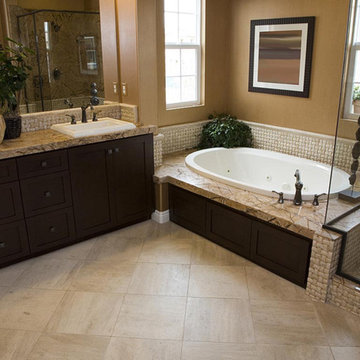
This is an example of a large contemporary ensuite bathroom in San Francisco with shaker cabinets, black cabinets, a freestanding bath, a corner shower, ceramic tiles, beige walls, porcelain flooring, a built-in sink, granite worktops, beige floors, a hinged door, beige worktops, double sinks, a built in vanity unit and exposed beams.
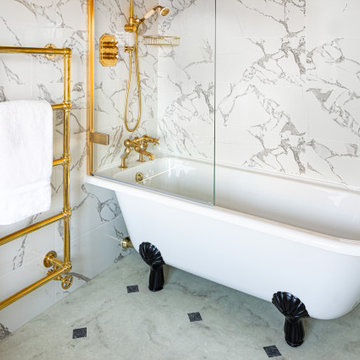
Black and white, marble theme, with a roll-top bath, black and gold fittings by Burlington and Crosswater, Jim Lawrence wall lights, and polished brass radiators by Bard & Brazier.
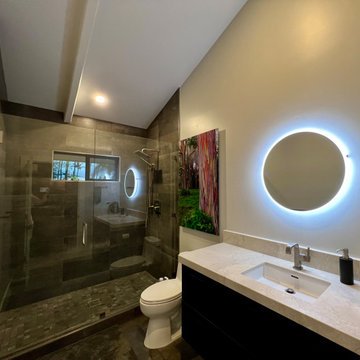
This dated home has been massively transformed with modern additions, finishes and fixtures. A full turn key every surface touched. Created a new floor plan of the existing interior of the main house. We exposed the T&G ceilings and captured the height in most areas. The exterior hardscape, windows- siding-roof all new materials. The main building was re-space planned to add a glass dining area wine bar and then also extended to bridge to another existing building to become the main suite with a huge bedroom, main bath and main closet with high ceilings. In addition to the three bedrooms and two bathrooms that were reconfigured. Surrounding the main suite building are new decks and a new elevated pool. These decks then also connected the entire much larger home to the existing - yet transformed pool cottage. The lower level contains 3 garage areas and storage rooms. The sunset views -spectacular of Molokini and West Maui mountains.
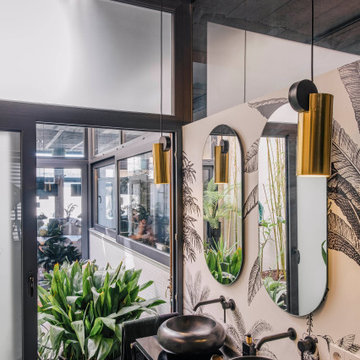
Cambio de uso de local a vivienda con piscina.
Medium sized modern ensuite bathroom in Palma de Mallorca with black cabinets, a shower/bath combination, a one-piece toilet, concrete flooring, a vessel sink, grey floors, an open shower, black worktops, double sinks and exposed beams.
Medium sized modern ensuite bathroom in Palma de Mallorca with black cabinets, a shower/bath combination, a one-piece toilet, concrete flooring, a vessel sink, grey floors, an open shower, black worktops, double sinks and exposed beams.
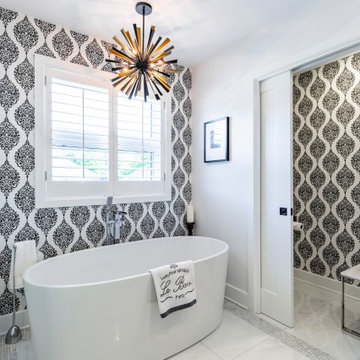
When designing your dream home, there’s one room that is incredibly important. The master bathroom shouldn’t just be where you go to shower it should be a retreat. Having key items and a functional layout is crucial to love your new custom home.
Consider the following elements to design your Master Ensuite
1. Think about toilet placement
2. Double sinks are key
3. Storage
4. Ventilation prevents mold and moisture
5. To tub or not to tub
6. Showers should be functional
7. Spacing should be considered
8. Closet Placement
Bonus Tips:
Lighting is important so think it through
Make sure you have enough electrical outlets but also that they are within code
The vanity height should be comfortable
A timeless style means you won’t have to renovate
Flooring should be non-slip
Think about smells, noises, and moisture.
BEST PRO TIP: this is a large investment, get a pro designer, In the end you will save time and money.

This is an example of a large industrial ensuite bathroom in Chicago with freestanding cabinets, black cabinets, a freestanding bath, a walk-in shower, a wall mounted toilet, grey tiles, porcelain tiles, brown walls, porcelain flooring, a submerged sink, quartz worktops, grey floors, an open shower, white worktops, a wall niche, double sinks, a freestanding vanity unit, exposed beams and brick walls.
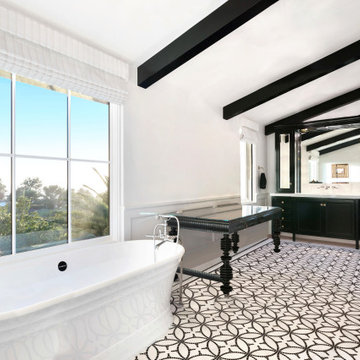
Black and white master bathroom with expansive windows, bathtub and tile with a geometric tile floor.
Photo of a medium sized mediterranean ensuite bathroom in Los Angeles with flat-panel cabinets, black cabinets, a freestanding bath, white tiles, white walls, porcelain flooring, an integrated sink, wooden worktops, white floors, black worktops, a single sink, a freestanding vanity unit and exposed beams.
Photo of a medium sized mediterranean ensuite bathroom in Los Angeles with flat-panel cabinets, black cabinets, a freestanding bath, white tiles, white walls, porcelain flooring, an integrated sink, wooden worktops, white floors, black worktops, a single sink, a freestanding vanity unit and exposed beams.
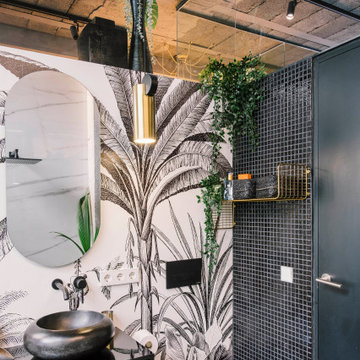
Cambio de uso de local a vivienda con piscina.
This is an example of a medium sized modern ensuite bathroom in Palma de Mallorca with black cabinets, a shower/bath combination, a one-piece toilet, concrete flooring, a vessel sink, grey floors, an open shower, black worktops, double sinks and exposed beams.
This is an example of a medium sized modern ensuite bathroom in Palma de Mallorca with black cabinets, a shower/bath combination, a one-piece toilet, concrete flooring, a vessel sink, grey floors, an open shower, black worktops, double sinks and exposed beams.
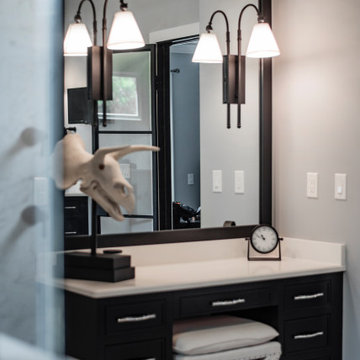
This is an example of a large traditional ensuite bathroom in Nashville with beaded cabinets, black cabinets, a freestanding bath, a corner shower, a two-piece toilet, black and white tiles, porcelain tiles, grey walls, porcelain flooring, a submerged sink, engineered stone worktops, white floors, a hinged door, white worktops, a shower bench, double sinks, a built in vanity unit, exposed beams and tongue and groove walls.
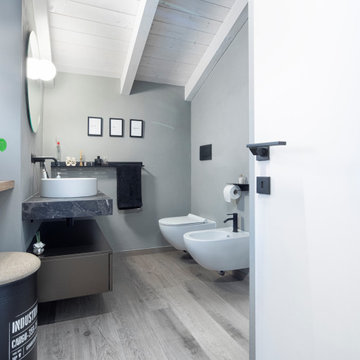
Design ideas for a small modern shower room bathroom in Other with black cabinets, an alcove shower, a bidet, blue tiles, porcelain tiles, grey walls, porcelain flooring, a vessel sink, laminate worktops, beige floors, a hinged door, black worktops, a single sink, a floating vanity unit and exposed beams.
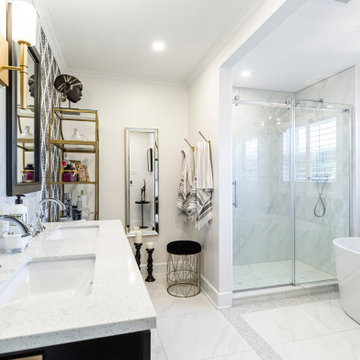
When designing your dream home, there’s one room that is incredibly important. The master bathroom shouldn’t just be where you go to shower it should be a retreat. Having key items and a functional layout is crucial to love your new custom home.
Consider the following elements to design your Master Ensuite
1. Think about toilet placement
2. Double sinks are key
3. Storage
4. Ventilation prevents mold and moisture
5. To tub or not to tub
6. Showers should be functional
7. Spacing should be considered
8. Closet Placement
Bonus Tips:
Lighting is important so think it through
Make sure you have enough electrical outlets but also that they are within code
The vanity height should be comfortable
A timeless style means you won’t have to renovate
Flooring should be non-slip
Think about smells, noises, and moisture.
BEST PRO TIP: this is a large investment, get a pro designer, In the end you will save time and money.
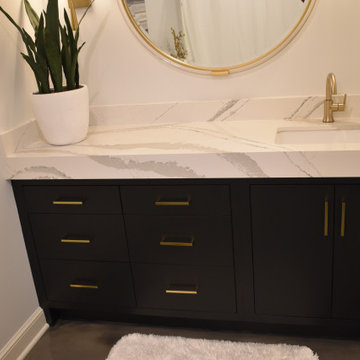
Entire basement finish-out on new home
Inspiration for a large contemporary ensuite bathroom in Cleveland with flat-panel cabinets, black cabinets, an alcove bath, a shower/bath combination, a two-piece toilet, white walls, concrete flooring, a submerged sink, engineered stone worktops, multi-coloured floors, a hinged door, multi-coloured worktops, a single sink, a built in vanity unit and exposed beams.
Inspiration for a large contemporary ensuite bathroom in Cleveland with flat-panel cabinets, black cabinets, an alcove bath, a shower/bath combination, a two-piece toilet, white walls, concrete flooring, a submerged sink, engineered stone worktops, multi-coloured floors, a hinged door, multi-coloured worktops, a single sink, a built in vanity unit and exposed beams.
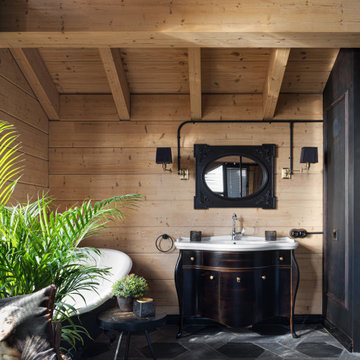
Photo of a large urban ensuite bathroom in Moscow with shaker cabinets, black cabinets, a claw-foot bath, an alcove shower, a one-piece toilet, grey tiles, all types of wall tile, black walls, wood-effect flooring, a built-in sink, grey floors, a hinged door, white worktops, a single sink, a freestanding vanity unit, exposed beams and wood walls.
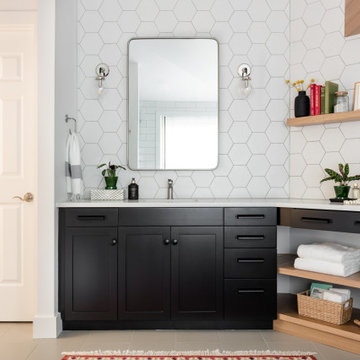
The layout stayed the same for this remodel. We painted the existing vanity black, added white oak shelving below and floating above. We added matte black hardware. Added quartz counters, new plumbing, mirrors and sconces.
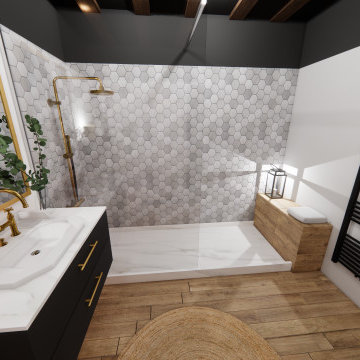
Salle de bain de l'étage composée d'une belle douche avec banc, d'un meuble vasque, et d'un WC suspendu.
La faïence hexagonale trouve tout à fait sa place entre le bois du sol et le bois des poutres.
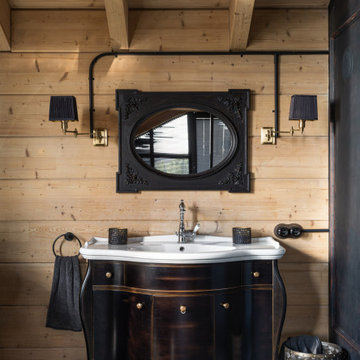
Large industrial ensuite bathroom in Moscow with shaker cabinets, black cabinets, a claw-foot bath, an alcove shower, a one-piece toilet, grey tiles, all types of wall tile, black walls, wood-effect flooring, a built-in sink, grey floors, a hinged door, white worktops, a single sink, a freestanding vanity unit, exposed beams and wood walls.
Bathroom with Black Cabinets and Exposed Beams Ideas and Designs
1

 Shelves and shelving units, like ladder shelves, will give you extra space without taking up too much floor space. Also look for wire, wicker or fabric baskets, large and small, to store items under or next to the sink, or even on the wall.
Shelves and shelving units, like ladder shelves, will give you extra space without taking up too much floor space. Also look for wire, wicker or fabric baskets, large and small, to store items under or next to the sink, or even on the wall.  The sink, the mirror, shower and/or bath are the places where you might want the clearest and strongest light. You can use these if you want it to be bright and clear. Otherwise, you might want to look at some soft, ambient lighting in the form of chandeliers, short pendants or wall lamps. You could use accent lighting around your bath in the form to create a tranquil, spa feel, as well.
The sink, the mirror, shower and/or bath are the places where you might want the clearest and strongest light. You can use these if you want it to be bright and clear. Otherwise, you might want to look at some soft, ambient lighting in the form of chandeliers, short pendants or wall lamps. You could use accent lighting around your bath in the form to create a tranquil, spa feel, as well. 