Bathroom with Black Cabinets and Marble Worktops Ideas and Designs
Refine by:
Budget
Sort by:Popular Today
1 - 20 of 4,337 photos

We added panelling, marble tiles & black rolltop & vanity to the master bathroom in our West Dulwich Family home. The bespoke blinds created privacy & cosiness for evening bathing too

Design ideas for a contemporary ensuite bathroom in London with flat-panel cabinets, black cabinets, a freestanding bath, a built-in shower, a wall mounted toilet, mosaic tiles, white walls, wood-effect flooring, a vessel sink, marble worktops, beige floors, an open shower, white worktops, double sinks, a built in vanity unit and a vaulted ceiling.

Inspiration for a large modern ensuite bathroom in San Diego with flat-panel cabinets, black cabinets, a corner shower, black and white tiles, mosaic tiles, white walls, a submerged sink, marble worktops and marble flooring.

This hall bathroom was a complete remodel. The green subway tile is by Bedrosian Tile. The marble mosaic floor tile is by Tile Club. The vanity is by Avanity.
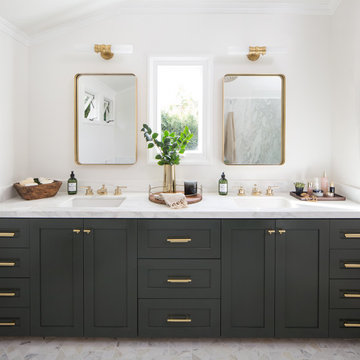
Large classic ensuite bathroom in Los Angeles with recessed-panel cabinets, a freestanding bath, white walls, marble flooring, a submerged sink, marble worktops, multi-coloured floors, white worktops and black cabinets.

Chelsey Rose Studios
Design ideas for a medium sized contemporary ensuite bathroom in Los Angeles with flat-panel cabinets, white tiles, marble tiles, grey walls, a vessel sink, marble worktops, white floors, white worktops and black cabinets.
Design ideas for a medium sized contemporary ensuite bathroom in Los Angeles with flat-panel cabinets, white tiles, marble tiles, grey walls, a vessel sink, marble worktops, white floors, white worktops and black cabinets.

Tile in shower is called Walks White 12 x 24 White Natural 728730
Design ideas for a medium sized contemporary ensuite bathroom in Denver with flat-panel cabinets, black cabinets, an alcove bath, a shower/bath combination, a two-piece toilet, beige tiles, porcelain tiles, beige walls, porcelain flooring, a submerged sink, marble worktops, beige floors and a sliding door.
Design ideas for a medium sized contemporary ensuite bathroom in Denver with flat-panel cabinets, black cabinets, an alcove bath, a shower/bath combination, a two-piece toilet, beige tiles, porcelain tiles, beige walls, porcelain flooring, a submerged sink, marble worktops, beige floors and a sliding door.
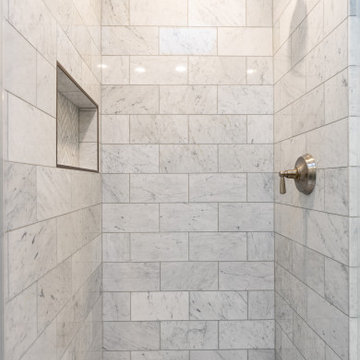
• Black wood vanity
• Freestanding tub
• Double Sink
• Marble Tile
• Herringbone Floor
Photo of a large ensuite bathroom in Los Angeles with shaker cabinets, black cabinets, a freestanding bath, a corner shower, a one-piece toilet, white tiles, white walls, marble flooring, a built-in sink, marble worktops, white floors, a hinged door, white worktops, double sinks and a freestanding vanity unit.
Photo of a large ensuite bathroom in Los Angeles with shaker cabinets, black cabinets, a freestanding bath, a corner shower, a one-piece toilet, white tiles, white walls, marble flooring, a built-in sink, marble worktops, white floors, a hinged door, white worktops, double sinks and a freestanding vanity unit.

Remodeled Bathroom in a 1920's building. Features a walk in shower with hidden cabinetry in the wall and a washer and dryer.
Design ideas for a small classic ensuite bathroom in Salt Lake City with beaded cabinets, black cabinets, a two-piece toilet, black tiles, marble tiles, black walls, marble flooring, a console sink, marble worktops, multi-coloured floors, a hinged door, multi-coloured worktops, a single sink and a freestanding vanity unit.
Design ideas for a small classic ensuite bathroom in Salt Lake City with beaded cabinets, black cabinets, a two-piece toilet, black tiles, marble tiles, black walls, marble flooring, a console sink, marble worktops, multi-coloured floors, a hinged door, multi-coloured worktops, a single sink and a freestanding vanity unit.

Download our free ebook, Creating the Ideal Kitchen. DOWNLOAD NOW
This charming little attic bath was an infrequently used guest bath located on the 3rd floor right above the master bath that we were also remodeling. The beautiful original leaded glass windows open to a view of the park and small lake across the street. A vintage claw foot tub sat directly below the window. This is where the charm ended though as everything was sorely in need of updating. From the pieced-together wall cladding to the exposed electrical wiring and old galvanized plumbing, it was in definite need of a gut job. Plus the hardwood flooring leaked into the bathroom below which was priority one to fix. Once we gutted the space, we got to rebuilding the room. We wanted to keep the cottage-y charm, so we started with simple white herringbone marble tile on the floor and clad all the walls with soft white shiplap paneling. A new clawfoot tub/shower under the original window was added. Next, to allow for a larger vanity with more storage, we moved the toilet over and eliminated a mish mash of storage pieces. We discovered that with separate hot/cold supplies that were the only thing available for a claw foot tub with a shower kit, building codes require a pressure balance valve to prevent scalding, so we had to install a remote valve. We learn something new on every job! There is a view to the park across the street through the home’s original custom shuttered windows. Can’t you just smell the fresh air? We found a vintage dresser and had it lacquered in high gloss black and converted it into a vanity. The clawfoot tub was also painted black. Brass lighting, plumbing and hardware details add warmth to the room, which feels right at home in the attic of this traditional home. We love how the combination of traditional and charming come together in this sweet attic guest bath. Truly a room with a view!
Designed by: Susan Klimala, CKD, CBD
Photography by: Michael Kaskel
For more information on kitchen and bath design ideas go to: www.kitchenstudio-ge.com
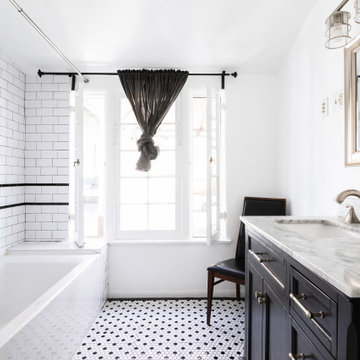
Photo of a medium sized traditional ensuite bathroom in Los Angeles with shaker cabinets, black cabinets, an alcove bath, a shower/bath combination, black and white tiles, metro tiles, white walls, mosaic tile flooring, a submerged sink, marble worktops, black floors, grey worktops, a single sink and a freestanding vanity unit.
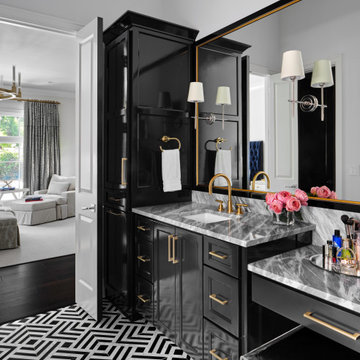
We painted the cabinets in this luxurious master bath in a high-gloss black lacquer tinted to Sherwin Williams "Tricorn Black".
This is an example of a large traditional ensuite bathroom with recessed-panel cabinets, black cabinets, a submerged bath, white walls, porcelain flooring, a submerged sink, marble worktops, double sinks and a built in vanity unit.
This is an example of a large traditional ensuite bathroom with recessed-panel cabinets, black cabinets, a submerged bath, white walls, porcelain flooring, a submerged sink, marble worktops, double sinks and a built in vanity unit.
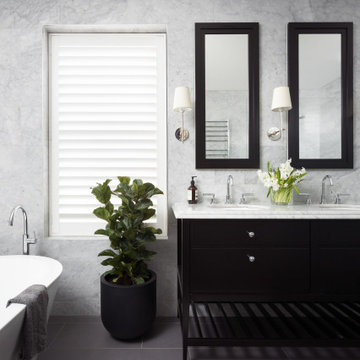
This lovely family bathroom was remodelled to update for a busy family. The existing bathroom was small with a spacious separate powder room next store. I combined the two rooms to provide a generous bathroom space. The home is a Georgian terrace and required a classic bathroom to be in-keeping with the traditional architecture of the home but with all the modern requirements. The bathroom cabinet was custom made to look like a piece of furniture and the bath wall was tiled in a feature herringbone marble tile. The other walls were tiled in the same marble but in a large brick pattern tile with a dark charcoal ceramic tile used on the floor. Custom shaving cabinets were made to add a style and depth of colour and storage within.
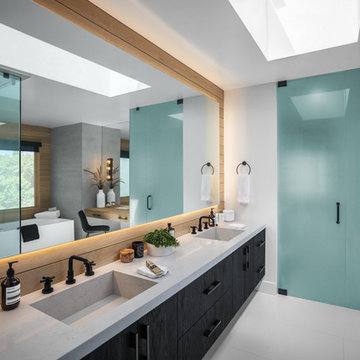
This is an example of a large contemporary ensuite bathroom in Los Angeles with flat-panel cabinets, black cabinets, grey tiles, white walls, vinyl flooring, marble worktops, white floors, grey worktops, an integrated sink, a freestanding bath, a corner shower, a one-piece toilet, a hinged door and cement tiles.

The luxurious ensuite at our Alphington Riverside project featuring curved wall walk in shower and New York Marble vanity.
Interior Design - Camilla Molders Design
Architecture - Phooey Architect

Joyelle West
Inspiration for a medium sized contemporary shower room bathroom in Boston with flat-panel cabinets, black cabinets, a corner shower, a one-piece toilet, marble tiles, white walls, a submerged sink, white floors, an open shower, grey tiles, white tiles, marble worktops and grey worktops.
Inspiration for a medium sized contemporary shower room bathroom in Boston with flat-panel cabinets, black cabinets, a corner shower, a one-piece toilet, marble tiles, white walls, a submerged sink, white floors, an open shower, grey tiles, white tiles, marble worktops and grey worktops.
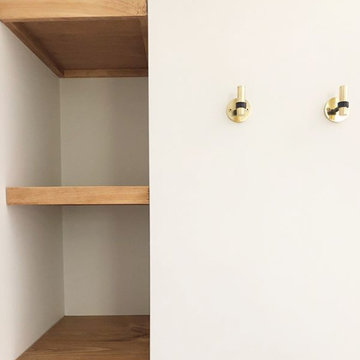
Joyelle West
This is an example of a medium sized contemporary shower room bathroom in Boston with flat-panel cabinets, black cabinets, a corner shower, a one-piece toilet, grey tiles, white tiles, marble tiles, white walls, a submerged sink, marble worktops, white floors, an open shower and grey worktops.
This is an example of a medium sized contemporary shower room bathroom in Boston with flat-panel cabinets, black cabinets, a corner shower, a one-piece toilet, grey tiles, white tiles, marble tiles, white walls, a submerged sink, marble worktops, white floors, an open shower and grey worktops.
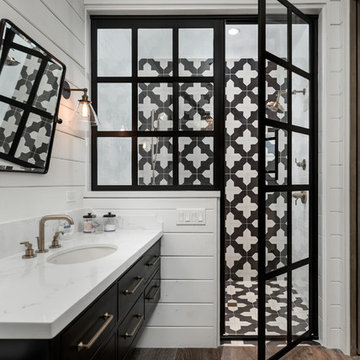
Photo of an expansive traditional ensuite bathroom in Phoenix with flat-panel cabinets, black cabinets, an alcove shower, white walls, marble worktops, brown floors, a hinged door, white worktops, black and white tiles, medium hardwood flooring and a submerged sink.
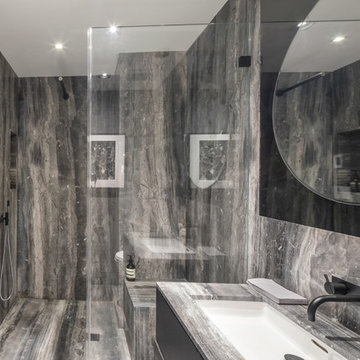
Photographer: Evan Joseph
Broker: Raphael Deniro, Douglas Elliman
Design: Bryan Eure
Medium sized contemporary bathroom in New York with black cabinets, a wall mounted toilet, grey tiles, marble tiles, grey walls, marble flooring, a submerged sink, marble worktops, grey floors, a hinged door and grey worktops.
Medium sized contemporary bathroom in New York with black cabinets, a wall mounted toilet, grey tiles, marble tiles, grey walls, marble flooring, a submerged sink, marble worktops, grey floors, a hinged door and grey worktops.

Photo of a large contemporary ensuite bathroom in Los Angeles with flat-panel cabinets, black cabinets, a submerged bath, a walk-in shower, grey tiles, white tiles, marble tiles, white walls, marble flooring, a submerged sink, marble worktops, multi-coloured floors, a hinged door and multi-coloured worktops.
Bathroom with Black Cabinets and Marble Worktops Ideas and Designs
1

 Shelves and shelving units, like ladder shelves, will give you extra space without taking up too much floor space. Also look for wire, wicker or fabric baskets, large and small, to store items under or next to the sink, or even on the wall.
Shelves and shelving units, like ladder shelves, will give you extra space without taking up too much floor space. Also look for wire, wicker or fabric baskets, large and small, to store items under or next to the sink, or even on the wall.  The sink, the mirror, shower and/or bath are the places where you might want the clearest and strongest light. You can use these if you want it to be bright and clear. Otherwise, you might want to look at some soft, ambient lighting in the form of chandeliers, short pendants or wall lamps. You could use accent lighting around your bath in the form to create a tranquil, spa feel, as well.
The sink, the mirror, shower and/or bath are the places where you might want the clearest and strongest light. You can use these if you want it to be bright and clear. Otherwise, you might want to look at some soft, ambient lighting in the form of chandeliers, short pendants or wall lamps. You could use accent lighting around your bath in the form to create a tranquil, spa feel, as well. 