Bathroom with Black Floors and an Enclosed Toilet Ideas and Designs
Refine by:
Budget
Sort by:Popular Today
1 - 20 of 727 photos

The master bathroom remodel features a new wood vanity, round mirrors, white subway tile with dark grout, and patterned black and white floor tile.
Design ideas for a small classic shower room bathroom in Portland with recessed-panel cabinets, medium wood cabinets, a built-in bath, a walk-in shower, a two-piece toilet, grey tiles, porcelain tiles, grey walls, porcelain flooring, a submerged sink, engineered stone worktops, black floors, an open shower, grey worktops, an enclosed toilet, double sinks and a freestanding vanity unit.
Design ideas for a small classic shower room bathroom in Portland with recessed-panel cabinets, medium wood cabinets, a built-in bath, a walk-in shower, a two-piece toilet, grey tiles, porcelain tiles, grey walls, porcelain flooring, a submerged sink, engineered stone worktops, black floors, an open shower, grey worktops, an enclosed toilet, double sinks and a freestanding vanity unit.

This project was a complete gut remodel of the owner's childhood home. They demolished it and rebuilt it as a brand-new two-story home to house both her retired parents in an attached ADU in-law unit, as well as her own family of six. Though there is a fire door separating the ADU from the main house, it is often left open to create a truly multi-generational home. For the design of the home, the owner's one request was to create something timeless, and we aimed to honor that.

This beautifully crafted master bathroom plays off the contrast of the blacks and white while highlighting an off yellow accent. The layout and use of space allows for the perfect retreat at the end of the day.
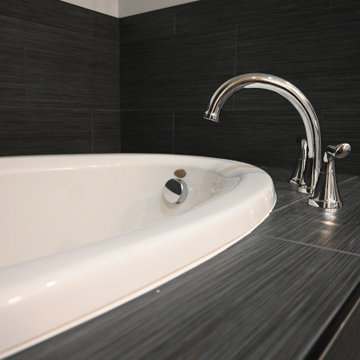
Modern inspired bathroom renovation. The modern black tile is balanced by light gray walls, white shaker style vanities and white quartz countertops. The tile around the built in bathtub flows into the walk in shower that features pebble floor tile and 2 shower niches with pebble tile accent.
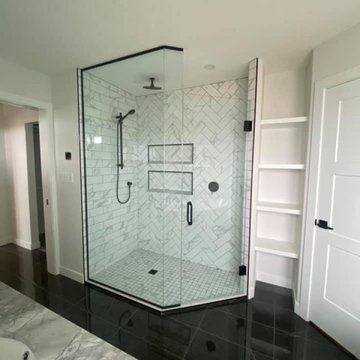
Contemporary ensuite bathroom in Other with shaker cabinets, white cabinets, a freestanding bath, a corner shower, a one-piece toilet, white tiles, marble tiles, white walls, porcelain flooring, a submerged sink, granite worktops, black floors, a hinged door, multi-coloured worktops, an enclosed toilet, double sinks and a built in vanity unit.

View of Owner's Bath shower, plus 1 of 2 walk-in closets.
Inspiration for a farmhouse ensuite bathroom in Columbus with shaker cabinets, white cabinets, an alcove shower, a two-piece toilet, white tiles, ceramic tiles, ceramic flooring, a submerged sink, engineered stone worktops, black floors, a hinged door, white worktops, an enclosed toilet, double sinks and a built in vanity unit.
Inspiration for a farmhouse ensuite bathroom in Columbus with shaker cabinets, white cabinets, an alcove shower, a two-piece toilet, white tiles, ceramic tiles, ceramic flooring, a submerged sink, engineered stone worktops, black floors, a hinged door, white worktops, an enclosed toilet, double sinks and a built in vanity unit.

This bathroom fills what used to be a small garage, creating a spacious suite.
This is an example of a medium sized classic ensuite bathroom in Portland with flat-panel cabinets, brown cabinets, a built-in shower, a wall mounted toilet, white tiles, ceramic tiles, white walls, porcelain flooring, a submerged sink, engineered stone worktops, black floors, a hinged door, white worktops, an enclosed toilet, double sinks, a floating vanity unit and a vaulted ceiling.
This is an example of a medium sized classic ensuite bathroom in Portland with flat-panel cabinets, brown cabinets, a built-in shower, a wall mounted toilet, white tiles, ceramic tiles, white walls, porcelain flooring, a submerged sink, engineered stone worktops, black floors, a hinged door, white worktops, an enclosed toilet, double sinks, a floating vanity unit and a vaulted ceiling.

Creation of a new master bathroom, kids’ bathroom, toilet room and a WIC from a mid. size bathroom was a challenge but the results were amazing.
The master bathroom has a huge 5.5'x6' shower with his/hers shower heads.
The main wall of the shower is made from 2 book matched porcelain slabs, the rest of the walls are made from Thasos marble tile and the floors are slate stone.
The vanity is a double sink custom made with distress wood stain finish and its almost 10' long.
The vanity countertop and backsplash are made from the same porcelain slab that was used on the shower wall.
The two pocket doors on the opposite wall from the vanity hide the WIC and the water closet where a $6k toilet/bidet unit is warmed up and ready for her owner at any given moment.
Notice also the huge 100" mirror with built-in LED light, it is a great tool to make the relatively narrow bathroom to look twice its size.

This master suite was created. One of the bedrooms adjacent to the master was transformed into a large master bathroom and a spacious walk-in closet. The room was designed so that the fireplace is flanked by 2 teak barn doors. The design is modern but the attention to detail and spare design is a perfect compliment to the craftsman style of the house.

A comfort room with victorian inspired design in white and black accented features.
Photo of a small victorian shower room bathroom in Seattle with beaded cabinets, white cabinets, a freestanding bath, an alcove shower, a one-piece toilet, white tiles, ceramic tiles, white walls, cement flooring, a submerged sink, marble worktops, black floors, a hinged door, white worktops, an enclosed toilet, a single sink, a freestanding vanity unit, a coffered ceiling and wallpapered walls.
Photo of a small victorian shower room bathroom in Seattle with beaded cabinets, white cabinets, a freestanding bath, an alcove shower, a one-piece toilet, white tiles, ceramic tiles, white walls, cement flooring, a submerged sink, marble worktops, black floors, a hinged door, white worktops, an enclosed toilet, a single sink, a freestanding vanity unit, a coffered ceiling and wallpapered walls.

Photo of a large rural ensuite bathroom in Baltimore with freestanding cabinets, medium wood cabinets, a freestanding bath, a built-in shower, white tiles, ceramic tiles, white walls, ceramic flooring, a vessel sink, engineered stone worktops, black floors, an open shower, white worktops, an enclosed toilet, double sinks, a freestanding vanity unit and tongue and groove walls.

Contemporary Bathroom
Design: THREE SALT DESIGN Co.
Build: Zalar Homes
Photo: Chad Mellon
Inspiration for a medium sized classic ensuite bathroom in Orange County with flat-panel cabinets, light wood cabinets, a corner shower, white tiles, metro tiles, grey walls, porcelain flooring, a submerged sink, marble worktops, black floors, a hinged door, white worktops, an enclosed toilet, double sinks, a freestanding vanity unit and wallpapered walls.
Inspiration for a medium sized classic ensuite bathroom in Orange County with flat-panel cabinets, light wood cabinets, a corner shower, white tiles, metro tiles, grey walls, porcelain flooring, a submerged sink, marble worktops, black floors, a hinged door, white worktops, an enclosed toilet, double sinks, a freestanding vanity unit and wallpapered walls.
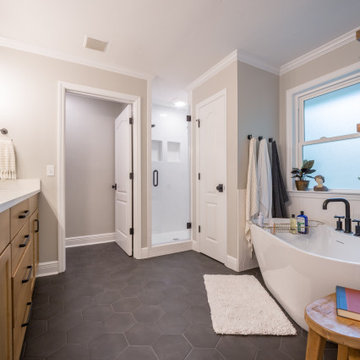
Custom bathroom remodel with a freestanding tub, rainfall showerhead, custom vanity lighting, and tile flooring.
Medium sized classic ensuite bathroom with recessed-panel cabinets, medium wood cabinets, a freestanding bath, an alcove shower, white tiles, ceramic tiles, beige walls, mosaic tile flooring, an integrated sink, granite worktops, black floors, a hinged door, white worktops, an enclosed toilet, double sinks and a built in vanity unit.
Medium sized classic ensuite bathroom with recessed-panel cabinets, medium wood cabinets, a freestanding bath, an alcove shower, white tiles, ceramic tiles, beige walls, mosaic tile flooring, an integrated sink, granite worktops, black floors, a hinged door, white worktops, an enclosed toilet, double sinks and a built in vanity unit.
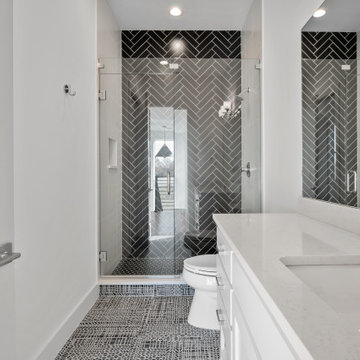
Medium sized modern shower room bathroom in Dallas with recessed-panel cabinets, white cabinets, an alcove shower, a one-piece toilet, black tiles, metro tiles, white walls, ceramic flooring, a submerged sink, quartz worktops, black floors, a hinged door, white worktops, an enclosed toilet, a single sink and a built in vanity unit.

This is an example of a large midcentury ensuite bathroom in Other with brown cabinets, a corner shower, a one-piece toilet, metro tiles, white walls, a built-in sink, engineered stone worktops, black floors, a hinged door, white worktops, an enclosed toilet, double sinks, a floating vanity unit and a vaulted ceiling.
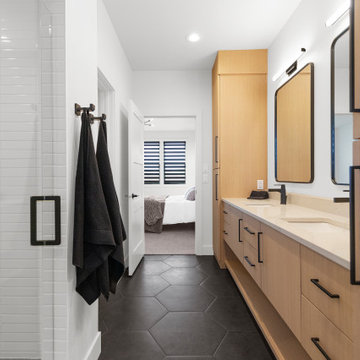
Photo of a medium sized modern ensuite bathroom in Other with flat-panel cabinets, light wood cabinets, an alcove shower, a two-piece toilet, white walls, ceramic flooring, a submerged sink, engineered stone worktops, black floors, a hinged door, white worktops, an enclosed toilet, double sinks and a floating vanity unit.
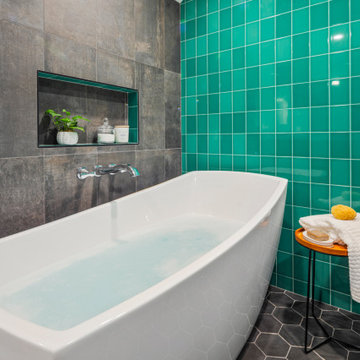
This is an example of a large contemporary ensuite bathroom in San Diego with flat-panel cabinets, brown cabinets, a freestanding bath, a built-in shower, a bidet, green tiles, glass tiles, grey walls, porcelain flooring, a submerged sink, engineered stone worktops, black floors, an open shower, white worktops, an enclosed toilet, double sinks and a floating vanity unit.
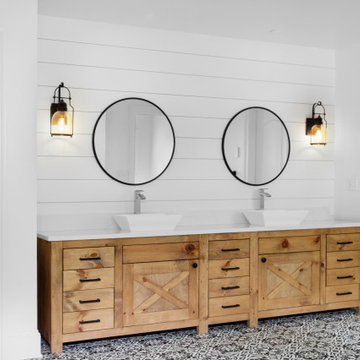
This is an example of a large farmhouse ensuite bathroom in Baltimore with freestanding cabinets, medium wood cabinets, a freestanding bath, a built-in shower, white tiles, ceramic tiles, white walls, ceramic flooring, a vessel sink, engineered stone worktops, black floors, an open shower, white worktops, an enclosed toilet, double sinks, a freestanding vanity unit and tongue and groove walls.
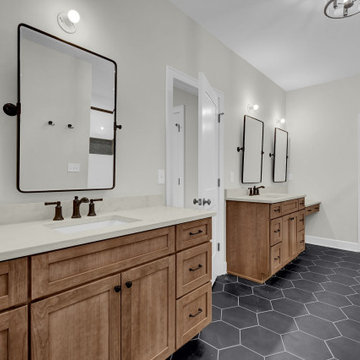
View of Owner's Bath with black hex tile flooring.
Double vanities, plus make-up vanity space.
Inspiration for a rural ensuite bathroom in Columbus with shaker cabinets, white cabinets, an alcove shower, ceramic flooring, a submerged sink, engineered stone worktops, black floors, a hinged door, white worktops, an enclosed toilet, double sinks and a built in vanity unit.
Inspiration for a rural ensuite bathroom in Columbus with shaker cabinets, white cabinets, an alcove shower, ceramic flooring, a submerged sink, engineered stone worktops, black floors, a hinged door, white worktops, an enclosed toilet, double sinks and a built in vanity unit.
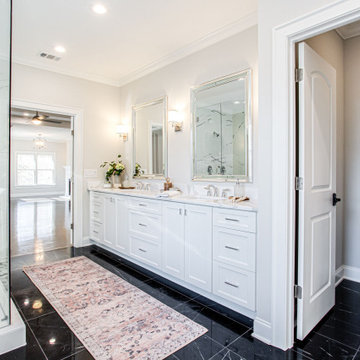
Inspiration for a medium sized classic ensuite bathroom in Atlanta with shaker cabinets, white cabinets, a freestanding bath, an alcove shower, white tiles, porcelain tiles, grey walls, porcelain flooring, a submerged sink, engineered stone worktops, black floors, a hinged door, white worktops, an enclosed toilet, double sinks and a built in vanity unit.
Bathroom with Black Floors and an Enclosed Toilet Ideas and Designs
1

 Shelves and shelving units, like ladder shelves, will give you extra space without taking up too much floor space. Also look for wire, wicker or fabric baskets, large and small, to store items under or next to the sink, or even on the wall.
Shelves and shelving units, like ladder shelves, will give you extra space without taking up too much floor space. Also look for wire, wicker or fabric baskets, large and small, to store items under or next to the sink, or even on the wall.  The sink, the mirror, shower and/or bath are the places where you might want the clearest and strongest light. You can use these if you want it to be bright and clear. Otherwise, you might want to look at some soft, ambient lighting in the form of chandeliers, short pendants or wall lamps. You could use accent lighting around your bath in the form to create a tranquil, spa feel, as well.
The sink, the mirror, shower and/or bath are the places where you might want the clearest and strongest light. You can use these if you want it to be bright and clear. Otherwise, you might want to look at some soft, ambient lighting in the form of chandeliers, short pendants or wall lamps. You could use accent lighting around your bath in the form to create a tranquil, spa feel, as well. 