Bathroom with Beige Walls and Black Floors Ideas and Designs
Refine by:
Budget
Sort by:Popular Today
1 - 20 of 1,376 photos

Bathroom
Photo of a small contemporary cream and black family bathroom in London with beige cabinets, a built-in bath, a built-in shower, a wall mounted toilet, beige tiles, ceramic tiles, beige walls, ceramic flooring, black floors, feature lighting, a single sink and a built in vanity unit.
Photo of a small contemporary cream and black family bathroom in London with beige cabinets, a built-in bath, a built-in shower, a wall mounted toilet, beige tiles, ceramic tiles, beige walls, ceramic flooring, black floors, feature lighting, a single sink and a built in vanity unit.

Custom master bath renovation designed for spa-like experience. Contemporary custom floating washed oak vanity with Virginia Soapstone top, tambour wall storage, brushed gold wall-mounted faucets. Concealed light tape illuminating volume ceiling, tiled shower with privacy glass window to exterior; matte pedestal tub. Niches throughout for organized storage.

Open walnut vanity with brass faucets and a large alcove shower.
Photos by Chris Veith
Photo of a medium sized classic ensuite bathroom in New York with shaker cabinets, medium wood cabinets, an alcove shower, a two-piece toilet, white tiles, beige walls, porcelain flooring, a submerged sink, quartz worktops, black floors, a hinged door and white worktops.
Photo of a medium sized classic ensuite bathroom in New York with shaker cabinets, medium wood cabinets, an alcove shower, a two-piece toilet, white tiles, beige walls, porcelain flooring, a submerged sink, quartz worktops, black floors, a hinged door and white worktops.

Marco Ricca
Photo of a small classic shower room bathroom in Denver with open cabinets, black cabinets, a corner bath, a shower/bath combination, a one-piece toilet, beige walls, a submerged sink, black floors, a hinged door, beige tiles, marble tiles, ceramic flooring and granite worktops.
Photo of a small classic shower room bathroom in Denver with open cabinets, black cabinets, a corner bath, a shower/bath combination, a one-piece toilet, beige walls, a submerged sink, black floors, a hinged door, beige tiles, marble tiles, ceramic flooring and granite worktops.

View towards walk-in shower. This space used to be the original closet to the master bedroom.
Small midcentury ensuite bathroom in San Francisco with flat-panel cabinets, dark wood cabinets, a walk-in shower, a wall mounted toilet, white tiles, ceramic tiles, beige walls, ceramic flooring, a submerged sink, engineered stone worktops, black floors and a hinged door.
Small midcentury ensuite bathroom in San Francisco with flat-panel cabinets, dark wood cabinets, a walk-in shower, a wall mounted toilet, white tiles, ceramic tiles, beige walls, ceramic flooring, a submerged sink, engineered stone worktops, black floors and a hinged door.
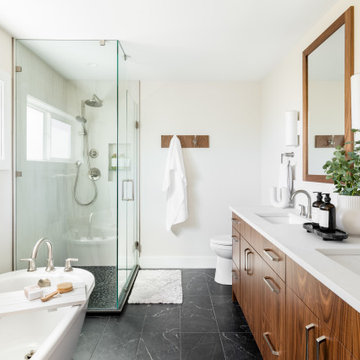
Design ideas for a medium sized farmhouse ensuite bathroom in Vancouver with flat-panel cabinets, medium wood cabinets, a freestanding bath, a corner shower, a two-piece toilet, beige tiles, porcelain tiles, beige walls, marble flooring, a submerged sink, engineered stone worktops, black floors, a hinged door, white worktops, double sinks and a built in vanity unit.

The Tranquility Residence is a mid-century modern home perched amongst the trees in the hills of Suffern, New York. After the homeowners purchased the home in the Spring of 2021, they engaged TEROTTI to reimagine the primary and tertiary bathrooms. The peaceful and subtle material textures of the primary bathroom are rich with depth and balance, providing a calming and tranquil space for daily routines. The terra cotta floor tile in the tertiary bathroom is a nod to the history of the home while the shower walls provide a refined yet playful texture to the room.

This family bath increased a foot by taking some space from an adjacent linen closet., allowing for larger tub and some floor tiles which added interest to the space.

Архитектор-дизайнер: Ирина Килина
Дизайнер: Екатерина Дудкина
Small contemporary shower room bathroom in Saint Petersburg with flat-panel cabinets, brown cabinets, a corner shower, a wall mounted toilet, beige tiles, porcelain tiles, beige walls, porcelain flooring, an integrated sink, solid surface worktops, black floors, a hinged door, white worktops, a shower bench, a single sink and a floating vanity unit.
Small contemporary shower room bathroom in Saint Petersburg with flat-panel cabinets, brown cabinets, a corner shower, a wall mounted toilet, beige tiles, porcelain tiles, beige walls, porcelain flooring, an integrated sink, solid surface worktops, black floors, a hinged door, white worktops, a shower bench, a single sink and a floating vanity unit.
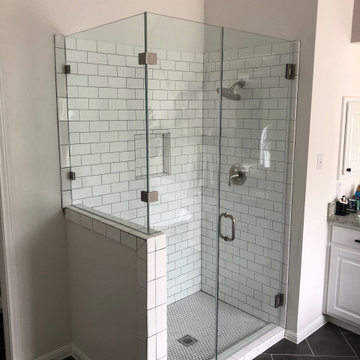
Arrow Glass and Mirror is an industry leader providing custom glass shower doors and enclosures for homeowners and contractors in Central Texas. We offer a wide variety of glass and hardware options allowing you to design the custom glass shower enclosure that fits your bathroom perfectly. Whatever your vision, our residential team has the expertise to guide you in the selection of glass and hardware that will work best for your shower project.
For more information on ordering a custom glass shower enclosure contact Arrow Glass and Mirror's Residential Team today at 512-339-4888.
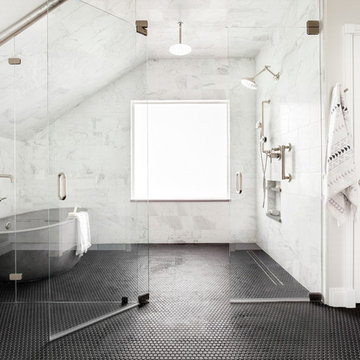
Meagan Larsen Photography
Inspiration for a contemporary ensuite wet room bathroom in Denver with a freestanding bath, beige walls, black floors and a hinged door.
Inspiration for a contemporary ensuite wet room bathroom in Denver with a freestanding bath, beige walls, black floors and a hinged door.
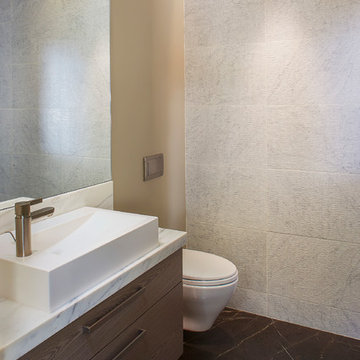
This clean modern bathroom features chiseled marble walls, sleek fixtures and a rich wood floating cabinet. Cove lighting washes down feature wall to set off the chiseled texture and add additional interest. Photos by Peter Medilek

A double shower is the main feature in this 2nd master bath. The double hinged doors are spectacular and really showcase the gorgeous earth tone ceramic tile. We finished off the room with engineered quartz countertop and under mount sinks with Newport Brass fixtures.

Guest bathroom remodel.
Inspiration for a medium sized modern shower room bathroom with black cabinets, a walk-in shower, a one-piece toilet, black and white tiles, porcelain tiles, beige walls, porcelain flooring, a wall-mounted sink, black floors, an open shower, white worktops, a single sink, a floating vanity unit and wallpapered walls.
Inspiration for a medium sized modern shower room bathroom with black cabinets, a walk-in shower, a one-piece toilet, black and white tiles, porcelain tiles, beige walls, porcelain flooring, a wall-mounted sink, black floors, an open shower, white worktops, a single sink, a floating vanity unit and wallpapered walls.

jack and jill bath w/ make up area
Design ideas for a large traditional family bathroom in Other with shaker cabinets, white cabinets, an alcove bath, a shower/bath combination, a two-piece toilet, white tiles, ceramic tiles, beige walls, ceramic flooring, a submerged sink, quartz worktops, black floors, a shower curtain, white worktops, an enclosed toilet, double sinks and a built in vanity unit.
Design ideas for a large traditional family bathroom in Other with shaker cabinets, white cabinets, an alcove bath, a shower/bath combination, a two-piece toilet, white tiles, ceramic tiles, beige walls, ceramic flooring, a submerged sink, quartz worktops, black floors, a shower curtain, white worktops, an enclosed toilet, double sinks and a built in vanity unit.

Master bathroom remodeled, unique custom one-piece wall mounted vanity with white quartz
Large modern ensuite bathroom in Los Angeles with flat-panel cabinets, medium wood cabinets, a freestanding bath, a walk-in shower, a one-piece toilet, grey tiles, porcelain tiles, beige walls, porcelain flooring, a submerged sink, quartz worktops, black floors, a hinged door, a wall niche, double sinks and a floating vanity unit.
Large modern ensuite bathroom in Los Angeles with flat-panel cabinets, medium wood cabinets, a freestanding bath, a walk-in shower, a one-piece toilet, grey tiles, porcelain tiles, beige walls, porcelain flooring, a submerged sink, quartz worktops, black floors, a hinged door, a wall niche, double sinks and a floating vanity unit.
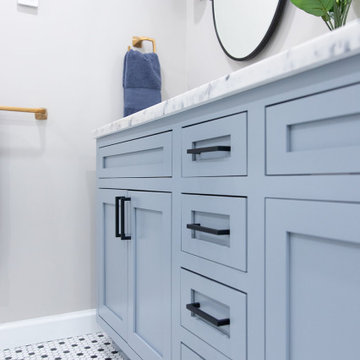
Photo of a medium sized modern ensuite bathroom in Boston with blue cabinets, a freestanding bath, a walk-in shower, white tiles, ceramic tiles, beige walls, ceramic flooring, black floors, a sliding door, white worktops, a wall niche, double sinks and a built in vanity unit.
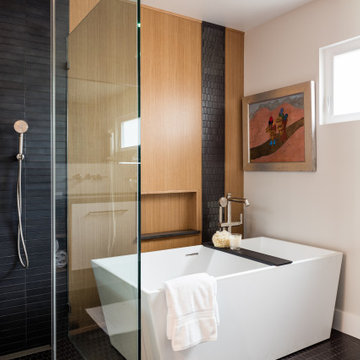
This is an example of a medium sized contemporary bathroom in Orange County with white cabinets, a freestanding bath, black tiles, beige walls and black floors.

Photo of a large classic bathroom in Portland with recessed-panel cabinets, white cabinets, an alcove shower, white tiles, metro tiles, beige walls, porcelain flooring, a submerged sink, quartz worktops, black floors, a hinged door, white worktops and feature lighting.

Another referral from one of our favorite clients!
The clients wanted to update their teenage son's bathroom which had a few wear and tear issues.
There was talk to paint or replace cabinetry as the client had a vision and the current stain seemed to be in the way of that. They also wanted to be cost-effective, so we designed around the existing stained cabinetry.
Tschida Construction helped with the execution and helped with some creative behind-the-scenes problems that popped up. Having a design-build team that works together is so important and Nick and his team are awesome.
Photographer- Height Advantages
Bathroom with Beige Walls and Black Floors Ideas and Designs
1

 Shelves and shelving units, like ladder shelves, will give you extra space without taking up too much floor space. Also look for wire, wicker or fabric baskets, large and small, to store items under or next to the sink, or even on the wall.
Shelves and shelving units, like ladder shelves, will give you extra space without taking up too much floor space. Also look for wire, wicker or fabric baskets, large and small, to store items under or next to the sink, or even on the wall.  The sink, the mirror, shower and/or bath are the places where you might want the clearest and strongest light. You can use these if you want it to be bright and clear. Otherwise, you might want to look at some soft, ambient lighting in the form of chandeliers, short pendants or wall lamps. You could use accent lighting around your bath in the form to create a tranquil, spa feel, as well.
The sink, the mirror, shower and/or bath are the places where you might want the clearest and strongest light. You can use these if you want it to be bright and clear. Otherwise, you might want to look at some soft, ambient lighting in the form of chandeliers, short pendants or wall lamps. You could use accent lighting around your bath in the form to create a tranquil, spa feel, as well. 