Bathroom with Marble Tiles and Black Floors Ideas and Designs
Refine by:
Budget
Sort by:Popular Today
1 - 20 of 1,259 photos

Contemporary Bathroom with Marble Wall Tile and Black Patterned Floor Tile
Design ideas for a small contemporary ensuite half tiled bathroom in San Francisco with flat-panel cabinets, white cabinets, a corner shower, a one-piece toilet, grey tiles, marble tiles, black walls, ceramic flooring, an integrated sink, black floors, a hinged door and white worktops.
Design ideas for a small contemporary ensuite half tiled bathroom in San Francisco with flat-panel cabinets, white cabinets, a corner shower, a one-piece toilet, grey tiles, marble tiles, black walls, ceramic flooring, an integrated sink, black floors, a hinged door and white worktops.

This project was not only full of many bathrooms but also many different aesthetics. The goals were fourfold, create a new master suite, update the basement bath, add a new powder bath and my favorite, make them all completely different aesthetics.
Primary Bath-This was originally a small 60SF full bath sandwiched in between closets and walls of built-in cabinetry that blossomed into a 130SF, five-piece primary suite. This room was to be focused on a transitional aesthetic that would be adorned with Calcutta gold marble, gold fixtures and matte black geometric tile arrangements.
Powder Bath-A new addition to the home leans more on the traditional side of the transitional movement using moody blues and greens accented with brass. A fun play was the asymmetry of the 3-light sconce brings the aesthetic more to the modern side of transitional. My favorite element in the space, however, is the green, pink black and white deco tile on the floor whose colors are reflected in the details of the Australian wallpaper.
Hall Bath-Looking to touch on the home's 70's roots, we went for a mid-mod fresh update. Black Calcutta floors, linear-stacked porcelain tile, mixed woods and strong black and white accents. The green tile may be the star but the matte white ribbed tiles in the shower and behind the vanity are the true unsung heroes.

Bathroom Remodel in Melrose, MA, transitional, leaning traditional. Maple wood double sink vanity with a light gray painted finish, black slate-look porcelain floor tile, honed marble countertop, custom shower with wall niche, honed marble 3x6 shower tile and pencil liner, matte black faucets and shower fixtures, dark bronze cabinet hardware.

Creation of a new master bathroom, kids’ bathroom, toilet room and a WIC from a mid. size bathroom was a challenge but the results were amazing.
The master bathroom has a huge 5.5'x6' shower with his/hers shower heads.
The main wall of the shower is made from 2 book matched porcelain slabs, the rest of the walls are made from Thasos marble tile and the floors are slate stone.
The vanity is a double sink custom made with distress wood stain finish and its almost 10' long.
The vanity countertop and backsplash are made from the same porcelain slab that was used on the shower wall.
The two pocket doors on the opposite wall from the vanity hide the WIC and the water closet where a $6k toilet/bidet unit is warmed up and ready for her owner at any given moment.
Notice also the huge 100" mirror with built-in LED light, it is a great tool to make the relatively narrow bathroom to look twice its size.

This is an example of a large country ensuite bathroom in Phoenix with recessed-panel cabinets, white cabinets, a freestanding bath, a walk-in shower, white tiles, marble tiles, grey walls, slate flooring, a built-in sink, engineered stone worktops, black floors and a hinged door.

Bagno ospiti: rivestimento in pietra sahara noir e pareti colorate di giallo ocra; stesso colore per i sanitari e il lavabo di Cielo Ceramica. Mobile sospeso in legno.
Specchi su 3 lati su 4.

First impression count as you enter this custom-built Horizon Homes property at Kellyville. The home opens into a stylish entryway, with soaring double height ceilings.
It’s often said that the kitchen is the heart of the home. And that’s literally true with this home. With the kitchen in the centre of the ground floor, this home provides ample formal and informal living spaces on the ground floor.
At the rear of the house, a rumpus room, living room and dining room overlooking a large alfresco kitchen and dining area make this house the perfect entertainer. It’s functional, too, with a butler’s pantry, and laundry (with outdoor access) leading off the kitchen. There’s also a mudroom – with bespoke joinery – next to the garage.
Upstairs is a mezzanine office area and four bedrooms, including a luxurious main suite with dressing room, ensuite and private balcony.
Outdoor areas were important to the owners of this knockdown rebuild. While the house is large at almost 454m2, it fills only half the block. That means there’s a generous backyard.
A central courtyard provides further outdoor space. Of course, this courtyard – as well as being a gorgeous focal point – has the added advantage of bringing light into the centre of the house.

Medium sized contemporary ensuite bathroom in Austin with flat-panel cabinets, light wood cabinets, a freestanding bath, grey tiles, marble tiles, brown walls, slate flooring, a vessel sink, quartz worktops, black floors, white worktops, double sinks, a floating vanity unit, a wood ceiling, exposed beams, a vaulted ceiling and wood walls.

Design ideas for an expansive contemporary ensuite bathroom in Phoenix with flat-panel cabinets, dark wood cabinets, a freestanding bath, a walk-in shower, a wall mounted toilet, black tiles, marble tiles, black walls, marble flooring, a built-in sink, marble worktops, black floors, a hinged door and black worktops.

This is an example of a small modern ensuite bathroom in Hampshire with a walk-in shower, a wall mounted toilet, black tiles, marble tiles, black walls, marble flooring, a wall-mounted sink, marble worktops, black floors, an open shower and black worktops.

Inspiration for a medium sized industrial ensuite bathroom in Las Vegas with flat-panel cabinets, dark wood cabinets, white tiles, marble tiles, beige walls, porcelain flooring, a vessel sink, soapstone worktops, black floors and black worktops.

Photo by Yorgos Efthymiadis Photography
Inspiration for a small contemporary ensuite bathroom in Boston with shaker cabinets, white cabinets, an alcove shower, a two-piece toilet, grey tiles, white tiles, marble tiles, white walls, slate flooring, a submerged sink, marble worktops, black floors and a hinged door.
Inspiration for a small contemporary ensuite bathroom in Boston with shaker cabinets, white cabinets, an alcove shower, a two-piece toilet, grey tiles, white tiles, marble tiles, white walls, slate flooring, a submerged sink, marble worktops, black floors and a hinged door.

Second floor bathroom renovation with skylight shower, marble counter, shower, and floor.
Weigley Photography
Design ideas for a traditional bathroom in New York with raised-panel cabinets, white cabinets, an alcove shower, a one-piece toilet, white tiles, marble tiles, blue walls, marble flooring, a submerged sink, marble worktops, black floors, a hinged door and green worktops.
Design ideas for a traditional bathroom in New York with raised-panel cabinets, white cabinets, an alcove shower, a one-piece toilet, white tiles, marble tiles, blue walls, marble flooring, a submerged sink, marble worktops, black floors, a hinged door and green worktops.
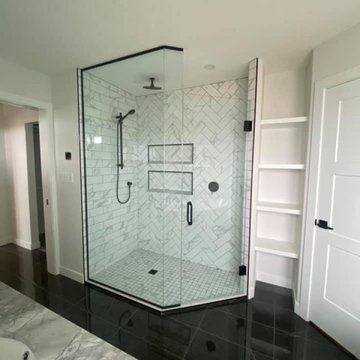
Contemporary ensuite bathroom in Other with shaker cabinets, white cabinets, a freestanding bath, a corner shower, a one-piece toilet, white tiles, marble tiles, white walls, porcelain flooring, a submerged sink, granite worktops, black floors, a hinged door, multi-coloured worktops, an enclosed toilet, double sinks and a built in vanity unit.
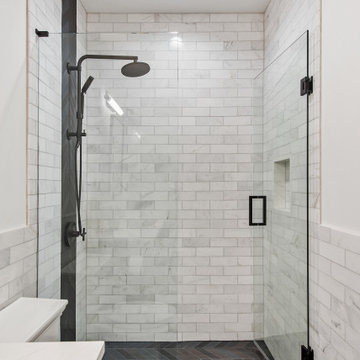
This lovely guest bath features herringbone tile floor, frameless glass shower enclosure, and marble wall tiles. The espresso stained wood vanity is topped with a quartz countertop, undermount sink and wall mounted faucet.
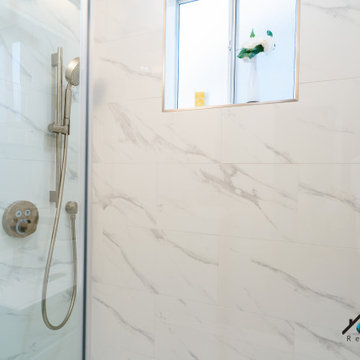
We turned this older 1950s bathroom into a modern bathroom. We added a brand new vanity, mirror, faucets, shower glass encasing, and a new floor. The shower has beautiful white marble tiles and white hexagon tiles on the floor. The new vanity has nickel hardware, flat-panel cabinets, and a white solid stone countertop.
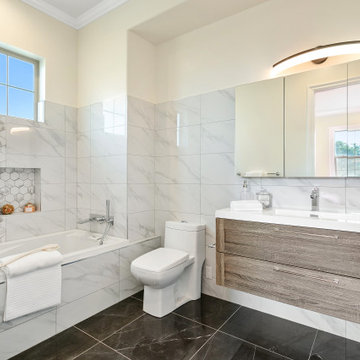
Photo of a classic ensuite bathroom in Los Angeles with shaker cabinets, medium wood cabinets, a one-piece toilet, grey tiles, white tiles, marble tiles, white walls, an integrated sink, engineered stone worktops, black floors, white worktops, a single sink and a floating vanity unit.

Creation of a new master bathroom, kids’ bathroom, toilet room and a WIC from a mid. size bathroom was a challenge but the results were amazing.
The master bathroom has a huge 5.5'x6' shower with his/hers shower heads.
The main wall of the shower is made from 2 book matched porcelain slabs, the rest of the walls are made from Thasos marble tile and the floors are slate stone.
The vanity is a double sink custom made with distress wood stain finish and its almost 10' long.
The vanity countertop and backsplash are made from the same porcelain slab that was used on the shower wall.
The two pocket doors on the opposite wall from the vanity hide the WIC and the water closet where a $6k toilet/bidet unit is warmed up and ready for her owner at any given moment.
Notice also the huge 100" mirror with built-in LED light, it is a great tool to make the relatively narrow bathroom to look twice its size.
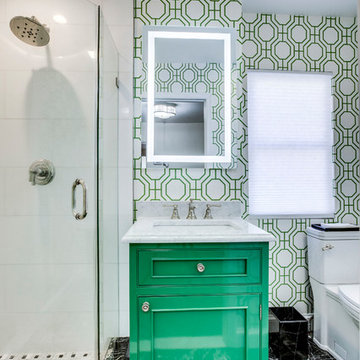
Green with envy.. our showroom bathroom.
Inspiration for a small classic shower room bathroom in DC Metro with beaded cabinets, green cabinets, a corner shower, white tiles, marble tiles, marble flooring, a submerged sink, marble worktops, black floors, a hinged door, white worktops, a two-piece toilet and multi-coloured walls.
Inspiration for a small classic shower room bathroom in DC Metro with beaded cabinets, green cabinets, a corner shower, white tiles, marble tiles, marble flooring, a submerged sink, marble worktops, black floors, a hinged door, white worktops, a two-piece toilet and multi-coloured walls.

This full house rebuild in Collaroy saw the transformation of a fibro beach shack into a contemporary family home. The major residential renovation included the installation of a new kitchen, bathroom, laundry, garage, internal and external living spaces downstairs as well as an addition of a second storey to the home including a parents retreat, additional bedrooms, bathroom and a study.
BUILD: Liebke Projects
DESIGN: Architect Paul Brough
IMAGES: Simon Whitbread
Bathroom with Marble Tiles and Black Floors Ideas and Designs
1

 Shelves and shelving units, like ladder shelves, will give you extra space without taking up too much floor space. Also look for wire, wicker or fabric baskets, large and small, to store items under or next to the sink, or even on the wall.
Shelves and shelving units, like ladder shelves, will give you extra space without taking up too much floor space. Also look for wire, wicker or fabric baskets, large and small, to store items under or next to the sink, or even on the wall.  The sink, the mirror, shower and/or bath are the places where you might want the clearest and strongest light. You can use these if you want it to be bright and clear. Otherwise, you might want to look at some soft, ambient lighting in the form of chandeliers, short pendants or wall lamps. You could use accent lighting around your bath in the form to create a tranquil, spa feel, as well.
The sink, the mirror, shower and/or bath are the places where you might want the clearest and strongest light. You can use these if you want it to be bright and clear. Otherwise, you might want to look at some soft, ambient lighting in the form of chandeliers, short pendants or wall lamps. You could use accent lighting around your bath in the form to create a tranquil, spa feel, as well. 