Bathroom with Black Floors and Multi-coloured Worktops Ideas and Designs
Refine by:
Budget
Sort by:Popular Today
1 - 20 of 423 photos
Item 1 of 3

Mid-Century Modern Bathroom
Inspiration for a retro ensuite bathroom in Minneapolis with flat-panel cabinets, medium wood cabinets, an alcove bath, a corner shower, a two-piece toilet, white walls, porcelain flooring, a submerged sink, terrazzo worktops, black floors, a hinged door, multi-coloured worktops, a wall niche, double sinks, a built in vanity unit and exposed beams.
Inspiration for a retro ensuite bathroom in Minneapolis with flat-panel cabinets, medium wood cabinets, an alcove bath, a corner shower, a two-piece toilet, white walls, porcelain flooring, a submerged sink, terrazzo worktops, black floors, a hinged door, multi-coloured worktops, a wall niche, double sinks, a built in vanity unit and exposed beams.
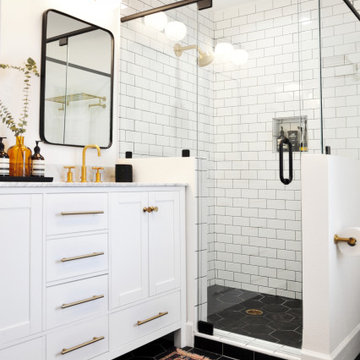
Our clients knew they wanted to achieve a look that matched the historic charm of this classic home, but also reflected their personal style. This recently completed project in Winter Park truly demonstrates a timeless approach to current trends.

Photo of a beach style shower room bathroom in Boston with flat-panel cabinets, green cabinets, an alcove bath, a shower/bath combination, a two-piece toilet, metro tiles, multi-coloured walls, mosaic tile flooring, a submerged sink, engineered stone worktops, black floors, a sliding door, multi-coloured worktops, a single sink, a built in vanity unit and wallpapered walls.

This original 1960s bathroom needed a complete overhaul. The original pink floor and vanity tile as well as the pink ceramic bathtub were all removed and replaced with a clean, timeless look. A majority of the wall space was retiled with classic white subway tile while the floor was redone with a beautiful black and white geometric tile. Black faucets and vessel sinks add a modern touch with the completed look being a combination of modern finishes and traditional touches.
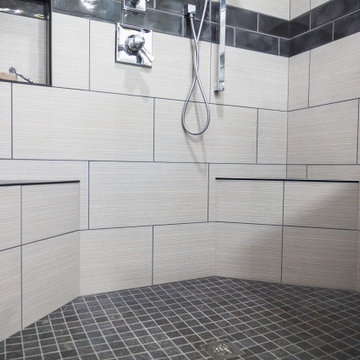
Symmetrical shower seats are visually appealing and functional.
Photo of a medium sized modern ensuite bathroom in Other with shaker cabinets, grey cabinets, a double shower, a two-piece toilet, grey tiles, porcelain tiles, grey walls, porcelain flooring, a submerged sink, granite worktops, black floors, an open shower, multi-coloured worktops, a shower bench, double sinks and a built in vanity unit.
Photo of a medium sized modern ensuite bathroom in Other with shaker cabinets, grey cabinets, a double shower, a two-piece toilet, grey tiles, porcelain tiles, grey walls, porcelain flooring, a submerged sink, granite worktops, black floors, an open shower, multi-coloured worktops, a shower bench, double sinks and a built in vanity unit.
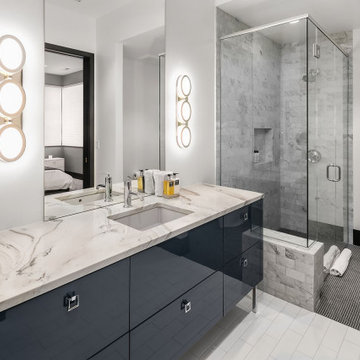
Medium sized contemporary shower room bathroom in Denver with flat-panel cabinets, blue cabinets, a corner shower, a two-piece toilet, grey tiles, metro tiles, white walls, a submerged sink, black floors, a hinged door, multi-coloured worktops, a wall niche, a single sink and a freestanding vanity unit.
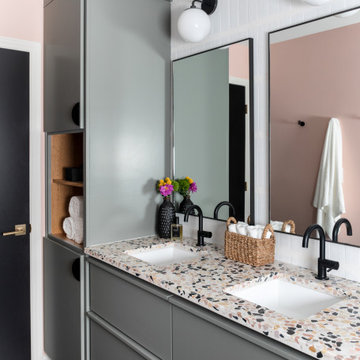
Photo of a contemporary bathroom in Austin with flat-panel cabinets, grey cabinets, white tiles, pink walls, a submerged sink, terrazzo worktops, black floors, multi-coloured worktops, double sinks and a floating vanity unit.

Design ideas for a large mediterranean ensuite wet room bathroom in Charleston with flat-panel cabinets, brown cabinets, multi-coloured tiles, mosaic tiles, white walls, mosaic tile flooring, granite worktops, black floors, an open shower, multi-coloured worktops, a shower bench, a single sink, a built in vanity unit and a vaulted ceiling.

View of the master bathroom which showcases custom marble shower and vanities.
Design ideas for a mediterranean ensuite bathroom in San Francisco with shaker cabinets, medium wood cabinets, a submerged bath, an alcove shower, marble tiles, white walls, a submerged sink, marble worktops, black floors, a hinged door, multi-coloured worktops, double sinks and a built in vanity unit.
Design ideas for a mediterranean ensuite bathroom in San Francisco with shaker cabinets, medium wood cabinets, a submerged bath, an alcove shower, marble tiles, white walls, a submerged sink, marble worktops, black floors, a hinged door, multi-coloured worktops, double sinks and a built in vanity unit.

The main bathroom in the house acts as the master bathroom. And like any master bathroom we design the shower is always the centerpiece and must be as big as possible.
The shower you see here is 3' by almost 9' with the control and diverter valve located right in front of the swing glass door to allow the client to turn the water on/off without getting herself wet.
The shower is divided into two areas, the shower head and the bench with the handheld unit, this shower system allows both fixtures to operate at the same time so two people can use the space simultaneously.
The floor is made of dark porcelain tile 48"x24" to minimize the amount of grout lines.
The color scheme in this bathroom is black/wood/gold and gray.
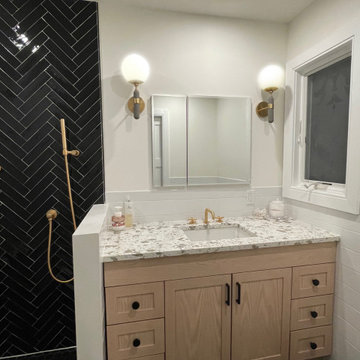
Bathroom with open shower design
Retro bathroom in New York with shaker cabinets, beige cabinets, a walk-in shower, white tiles, metro tiles, white walls, ceramic flooring, a submerged sink, terrazzo worktops, black floors, an open shower, multi-coloured worktops, a single sink and a built in vanity unit.
Retro bathroom in New York with shaker cabinets, beige cabinets, a walk-in shower, white tiles, metro tiles, white walls, ceramic flooring, a submerged sink, terrazzo worktops, black floors, an open shower, multi-coloured worktops, a single sink and a built in vanity unit.
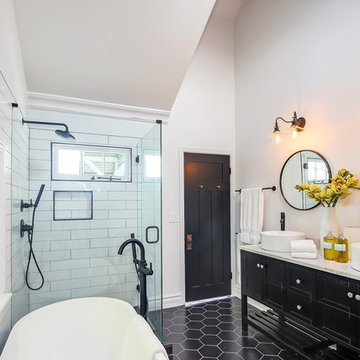
I love this Master bath. The combination of furniture gives the room an elegance while still providing functionality. We used 4X16 White subway on the walls with a darker grout. For the floor we did a black 8X9 hex with light grout. It really makes it POP!
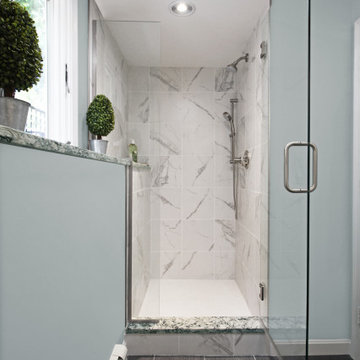
This South Shore of Boston client approached the team of Renovisions to remodel her existing basement bathroom. This bath, with an outdated fiberglass shower stall was cracked and leaking into the concrete floor below. The room had inadequate storage, was dark and did not boost this home’s overall market value.
It was definitely time for a Renovision and the client was excited to get started! She was looking forward to sharing the new space with guests that stay at her home and use the bathroom often.
Working alongside this client was fun and productive as great design and product choices were selected together. In the design process, Renovisions presented a unique idea; using the basement foundation ledge for a shelf that ran into the shower area, gaining extra space for shampoos and soaps, eliminating the need for a niche. Another great idea was to implement a Grohe Smart Control valve which brings this shower experience to another level; they can choose ways to spray with the right degree of warmth. The stunning stream-lined shower trims in brushed nickel finish match the style and finish on the single-lever vanity faucet.
The contrasting dark grey, large format porcelain floor tile’s texture resembles a linen-look pattern the client requested while complimenting the darker veining in the quartz curb, shelf and vanity countertop.
The Carrera-look porcelain shower wall tiles boast no-maintenance and provides a clean, brighter appeal seen through the beautiful custom shower glass enclosure. We lightened up the bath with a light blue paint color which added a fresh look, giving the illusion of a bigger space.
As you can see, with the right colors, textures and accessories, we transformed this basement bath from Drab to Fab. The client was thrilled with her basement Renovision, a true Breath of Fresh Flair’!
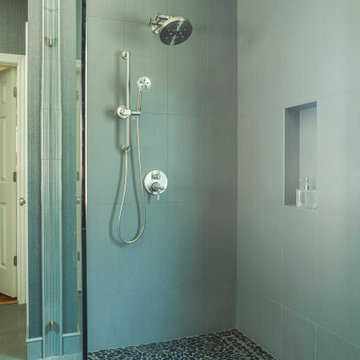
The tub was converted into a walk-in shower with pebble-textured tiled floor. This addition streamlined the space, allowed for a larger shower area and easier access to the closet.
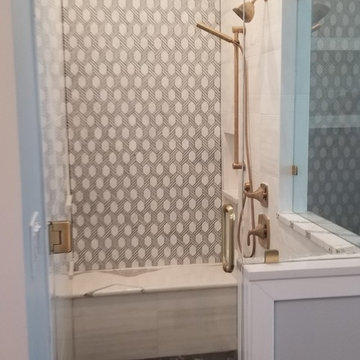
This is an example of a large traditional ensuite bathroom in Dallas with recessed-panel cabinets, white cabinets, a freestanding bath, an alcove shower, grey walls, marble flooring, a submerged sink, quartz worktops, black floors, a hinged door and multi-coloured worktops.
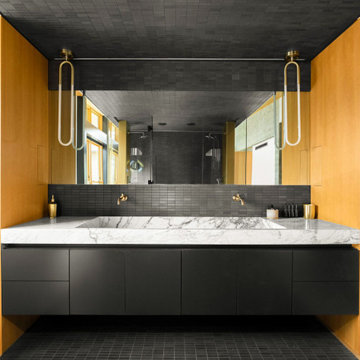
Contemporary ensuite bathroom in Other with flat-panel cabinets, black cabinets, a built-in shower, black tiles, mosaic tile flooring, a trough sink, marble worktops, black floors, a hinged door, multi-coloured worktops, double sinks and a floating vanity unit.
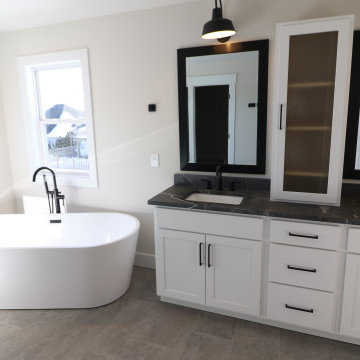
Photo of a medium sized modern ensuite bathroom in Other with black cabinets, a freestanding bath, a corner shower, a one-piece toilet, beige walls, ceramic flooring, a submerged sink, granite worktops, black floors, a hinged door, multi-coloured worktops, double sinks and a built in vanity unit.
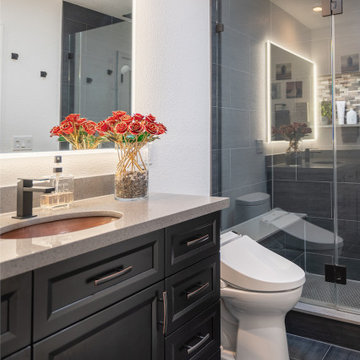
Sleek and gorgeous master bath remodel.
Photo of a medium sized rural ensuite bathroom in San Francisco with recessed-panel cabinets, black cabinets, an alcove shower, white walls, porcelain flooring, a submerged sink, engineered stone worktops, black floors, a hinged door, multi-coloured worktops, a single sink and a built in vanity unit.
Photo of a medium sized rural ensuite bathroom in San Francisco with recessed-panel cabinets, black cabinets, an alcove shower, white walls, porcelain flooring, a submerged sink, engineered stone worktops, black floors, a hinged door, multi-coloured worktops, a single sink and a built in vanity unit.
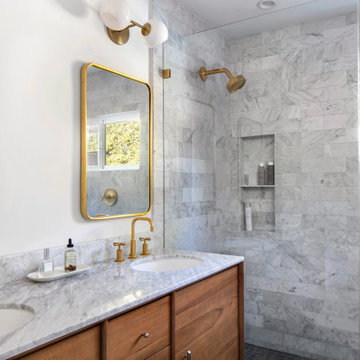
The main bathroom in the house acts as the master bathroom. And like any master bathroom we design the shower is always the centerpiece and must be as big as possible.
The shower you see here is 3' by almost 9' with the control and diverter valve located right in front of the swing glass door to allow the client to turn the water on/off without getting herself wet.
The shower is divided into two areas, the shower head and the bench with the handheld unit, this shower system allows both fixtures to operate at the same time so two people can use the space simultaneously.
The floor is made of dark porcelain tile 48"x24" to minimize the amount of grout lines.
The color scheme in this bathroom is black/wood/gold and gray.
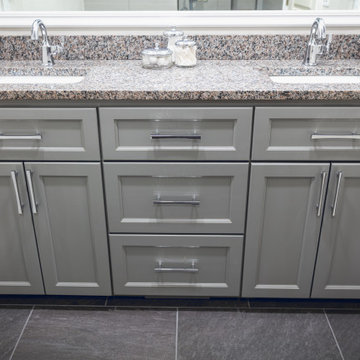
A custom double vanity with a stack of drawers provides plenty of space for storage.
Inspiration for a medium sized modern ensuite bathroom in Other with shaker cabinets, grey cabinets, a double shower, a two-piece toilet, grey tiles, porcelain tiles, grey walls, porcelain flooring, a submerged sink, granite worktops, black floors, an open shower, multi-coloured worktops, a shower bench, double sinks and a built in vanity unit.
Inspiration for a medium sized modern ensuite bathroom in Other with shaker cabinets, grey cabinets, a double shower, a two-piece toilet, grey tiles, porcelain tiles, grey walls, porcelain flooring, a submerged sink, granite worktops, black floors, an open shower, multi-coloured worktops, a shower bench, double sinks and a built in vanity unit.
Bathroom with Black Floors and Multi-coloured Worktops Ideas and Designs
1

 Shelves and shelving units, like ladder shelves, will give you extra space without taking up too much floor space. Also look for wire, wicker or fabric baskets, large and small, to store items under or next to the sink, or even on the wall.
Shelves and shelving units, like ladder shelves, will give you extra space without taking up too much floor space. Also look for wire, wicker or fabric baskets, large and small, to store items under or next to the sink, or even on the wall.  The sink, the mirror, shower and/or bath are the places where you might want the clearest and strongest light. You can use these if you want it to be bright and clear. Otherwise, you might want to look at some soft, ambient lighting in the form of chandeliers, short pendants or wall lamps. You could use accent lighting around your bath in the form to create a tranquil, spa feel, as well.
The sink, the mirror, shower and/or bath are the places where you might want the clearest and strongest light. You can use these if you want it to be bright and clear. Otherwise, you might want to look at some soft, ambient lighting in the form of chandeliers, short pendants or wall lamps. You could use accent lighting around your bath in the form to create a tranquil, spa feel, as well. 