Bathroom with Black Floors and Panelled Walls Ideas and Designs
Refine by:
Budget
Sort by:Popular Today
1 - 20 of 99 photos
Item 1 of 3

This is an example of a large classic shower room bathroom in Phoenix with open cabinets, brown cabinets, a one-piece toilet, white tiles, white walls, cement flooring, a submerged sink, marble worktops, black floors, white worktops, an enclosed toilet, a single sink, a freestanding vanity unit, a drop ceiling and panelled walls.

BLACK AND WHITE LUXURY MODERN MARBLE BATHROOM WITH SPA LIKE FEATURES, INCLUDING BLACK MARBLE FLOOR, FREE-STANDING BATHTUB AND AN ALCOVE SHOWER.
Large modern ensuite bathroom in New York with shaker cabinets, black cabinets, a freestanding bath, an alcove shower, a one-piece toilet, black and white tiles, white walls, marble flooring, a console sink, quartz worktops, black floors, a hinged door, black worktops, a wall niche, a single sink, a built in vanity unit, a vaulted ceiling and panelled walls.
Large modern ensuite bathroom in New York with shaker cabinets, black cabinets, a freestanding bath, an alcove shower, a one-piece toilet, black and white tiles, white walls, marble flooring, a console sink, quartz worktops, black floors, a hinged door, black worktops, a wall niche, a single sink, a built in vanity unit, a vaulted ceiling and panelled walls.

Design ideas for a medium sized contemporary ensuite bathroom in Other with flat-panel cabinets, black cabinets, an alcove bath, a shower/bath combination, black and white tiles, porcelain tiles, black walls, porcelain flooring, a vessel sink, engineered stone worktops, black floors, a shower curtain, black worktops, a single sink, a floating vanity unit, a wallpapered ceiling and panelled walls.

The bedroom en suite shower room design at our London townhouse renovation. The additional mouldings and stunning black marble have transformed the room. The sanitary ware is by @drummonds_bathrooms. We moved the toilet along the wall to create a new space for the shower, which is set back from the window. When the shower is being used it has a folding dark glass screen to protect the window from any water damage. The room narrows at the opposite end, so we decided to make a bespoke cupboard for toiletries behind the mirror, which has a push-button opening. Quirky touches include the black candles and Roman-style bust above the toilet cistern.
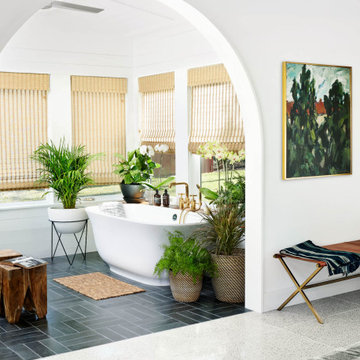
Inspiration for a large midcentury ensuite bathroom in Austin with flat-panel cabinets, green cabinets, a freestanding bath, white tiles, white walls, a built-in sink, black floors, white worktops, double sinks, a built in vanity unit and panelled walls.

The soft roman shades and fun plant container coordinate with the teal accent on the vintage clawfoot tub.
Design ideas for a small contemporary shower room bathroom in Philadelphia with a claw-foot bath, a shower/bath combination, a two-piece toilet, laminate floors, a pedestal sink, black floors, a shower curtain, a single sink and panelled walls.
Design ideas for a small contemporary shower room bathroom in Philadelphia with a claw-foot bath, a shower/bath combination, a two-piece toilet, laminate floors, a pedestal sink, black floors, a shower curtain, a single sink and panelled walls.

Large scandi family bathroom in Los Angeles with beaded cabinets, light wood cabinets, an alcove bath, a shower/bath combination, a one-piece toilet, white tiles, ceramic tiles, white walls, porcelain flooring, a submerged sink, quartz worktops, black floors, a hinged door, white worktops, a wall niche, a single sink, a freestanding vanity unit, a vaulted ceiling and panelled walls.

Large country bathroom in Minneapolis with shaker cabinets, brown cabinets, a freestanding bath, black tiles, porcelain tiles, porcelain flooring, a submerged sink, engineered stone worktops, black floors, white worktops, double sinks, a built in vanity unit and panelled walls.
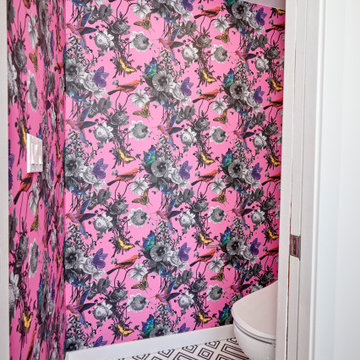
Bring on the glam! The inspiration started with knocking down walls and moving the bathroom into this space which was the closet! The clients wanted to bring the glam and we created this master piece together.
BIG transformation.
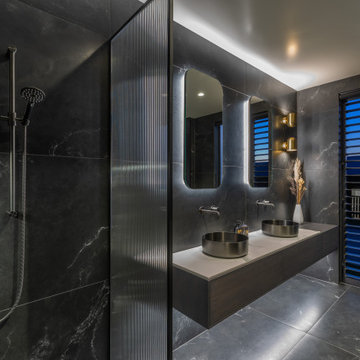
Designed by CubeDentro
Inspiration for a large contemporary ensuite bathroom in Wellington with black cabinets, a walk-in shower, black and white tiles, stone tiles, black walls, ceramic flooring, a vessel sink, black floors, an open shower, white worktops, double sinks, a floating vanity unit and panelled walls.
Inspiration for a large contemporary ensuite bathroom in Wellington with black cabinets, a walk-in shower, black and white tiles, stone tiles, black walls, ceramic flooring, a vessel sink, black floors, an open shower, white worktops, double sinks, a floating vanity unit and panelled walls.
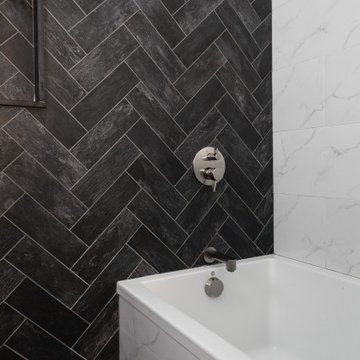
Design Principal: Justene Spaulding
Junior Designer: Keegan Espinola
Photography: Joyelle West
Design ideas for a medium sized classic ensuite bathroom in Boston with flat-panel cabinets, light wood cabinets, a japanese bath, a two-piece toilet, beige tiles, stone tiles, beige walls, slate flooring, a submerged sink, engineered stone worktops, black floors, a hinged door, white worktops, a wall niche, a single sink, a freestanding vanity unit and panelled walls.
Design ideas for a medium sized classic ensuite bathroom in Boston with flat-panel cabinets, light wood cabinets, a japanese bath, a two-piece toilet, beige tiles, stone tiles, beige walls, slate flooring, a submerged sink, engineered stone worktops, black floors, a hinged door, white worktops, a wall niche, a single sink, a freestanding vanity unit and panelled walls.
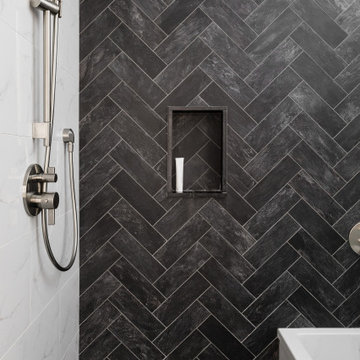
Design Principal: Justene Spaulding
Junior Designer: Keegan Espinola
Photography: Joyelle West
Inspiration for a medium sized traditional ensuite bathroom in Boston with flat-panel cabinets, light wood cabinets, a japanese bath, a two-piece toilet, beige tiles, stone tiles, beige walls, slate flooring, a submerged sink, engineered stone worktops, black floors, a hinged door, white worktops, a wall niche, a single sink, a freestanding vanity unit and panelled walls.
Inspiration for a medium sized traditional ensuite bathroom in Boston with flat-panel cabinets, light wood cabinets, a japanese bath, a two-piece toilet, beige tiles, stone tiles, beige walls, slate flooring, a submerged sink, engineered stone worktops, black floors, a hinged door, white worktops, a wall niche, a single sink, a freestanding vanity unit and panelled walls.
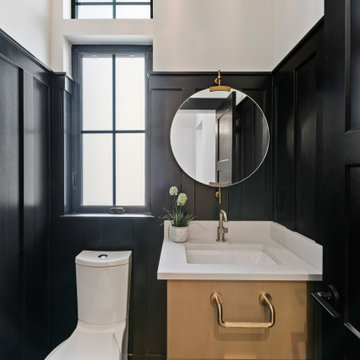
This Woodland Style home is a beautiful combination of rustic charm and modern flare. The Three bedroom, 3 and 1/2 bath home provides an abundance of natural light in every room. The home design offers a central courtyard adjoining the main living space with the primary bedroom. The master bath with its tiled shower and walk in closet provide the homeowner with much needed space without compromising the beautiful style of the overall home.
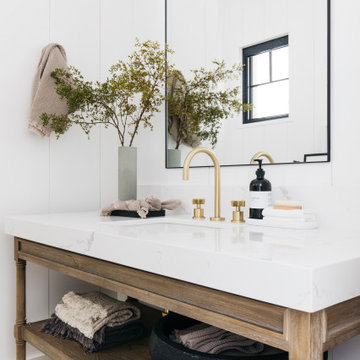
Inspiration for a large classic shower room bathroom in Phoenix with open cabinets, brown cabinets, a one-piece toilet, white tiles, white walls, cement flooring, a submerged sink, marble worktops, black floors, white worktops, an enclosed toilet, a single sink, a freestanding vanity unit, a drop ceiling and panelled walls.
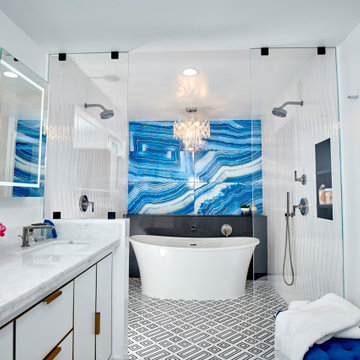
Bring on the glam! The inspiration started with knocking down walls and moving the bathroom into this space which was the closet! The clients wanted to bring the glam and we created this master piece together.
BIG transformation.
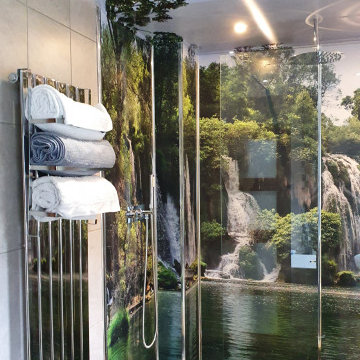
Full digitally Printed waterfall Wet room. Including new tray and Altro R11 anti slip flooring. 10mm Digitally printed and laminated panels into interior and exterior trims. Ceiling graphics all fully aqua sealed for steam. Aluminium checker plate walk through and 1200mm toughened glass splash screen.
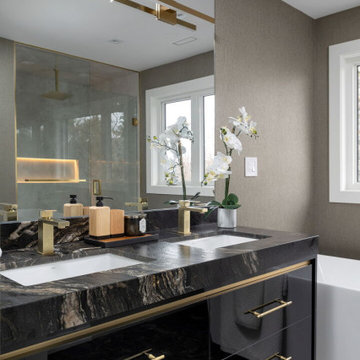
This is an example of a medium sized modern ensuite bathroom in Toronto with flat-panel cabinets, black cabinets, a freestanding bath, a shower/bath combination, a two-piece toilet, brown tiles, mosaic tiles, grey walls, cement flooring, a console sink, granite worktops, black floors, an open shower, black worktops, a shower bench, double sinks, a built in vanity unit, a drop ceiling and panelled walls.
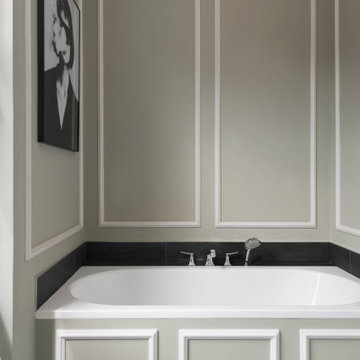
This is an example of a medium sized classic ensuite bathroom in London with green cabinets, a built-in bath, ceramic tiles, green walls, ceramic flooring, black floors, a sliding door, white worktops and panelled walls.
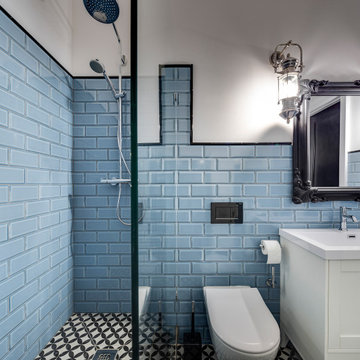
Настроение этой небольшой квартире (52 кв. м) задает история здания, в котором она расположена. Городская усадьба в центре Киева, на улице Пушкинской, была построена в 1898 году по проекту Андрея-Фердинанда Краусса — любимого зодчего столичной знати конца XIX — начала XX веков. Среди других его работ — неоготический «Замок Ричарда Львиное Сердце» на Андреевском спуске, Бессарабский квартал, дома на Рейтарской, Большой Васильковской и других улицах.
Владелица квартиры издает книги по архитектуре и урбанистике, интересуется дизайном. Подыскивая жилье, она в первую очередь обращала внимание на дома, ставшие важной частью архитектурной истории Киева. В подъезде здания на Пушкинской — широкая парадная лестница с элегантными перилами, а фасад служит ярким примером стиля Краусса. Среди основных пожеланий хозяйки квартиры дизайнеру Юрию Зименко — интерьер должен быть созвучен стилистике здания, в то же время оставаться современным, легкими функциональным. Важно было продумать планировку так, чтобы максимально сохранить и подчеркнуть основные достоинства квартиры, в том числе четырехметровые потолки. Это учли в инженерных решениях и отразили в декоре: тяжелые полотна бархатных штор от пола до потолка и круглое зеркало по центру стены в гостиной акцентируют на вертикали пространства.
Об истории здания напоминают также широкие массивные молдинги, повторяющие черты фасада, и лепнина на потолке в гостиной, которую удалось сохранить в оригинальном виде. Среди ретроэлементов, тактично инсталлированных в современный интерьер, — темная ажурная сетка на дверцах кухонных шкафчиков, узорчатая напольная плитка, алюминиевые бра и зеркало в резной раме в ванной. Центральным элементом гостиной стала редкая литография лимитированной серии одной из самых известных работ французского художника Жоржа Брака «Трубка, рюмка, игральная кисточка и газета» 1963 года.
В спокойной нейтральной гамме интерьера настроение создают яркие вспышки цвета — глубокого зеленого, электрического синего, голубого и кораллового. В изначальной планировке было сделано одно глобальное изменение: зону кухни со всеми коммуникациями перенесли в зону гостиной. В результате получилось функциональное жилое пространство с местом для сна и гостиной со столовой.
Но в итоге нам удалось встроить все коммуникации в зону над дверным проемом спальни». — комментирует Юрий Зименко.
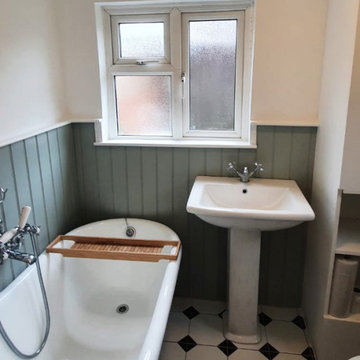
This is an example of a medium sized victorian ensuite bathroom in Berkshire with flat-panel cabinets, white cabinets, a freestanding bath, green walls, ceramic flooring, black floors, an open shower, a wall niche, a single sink, a freestanding vanity unit and panelled walls.
Bathroom with Black Floors and Panelled Walls Ideas and Designs
1

 Shelves and shelving units, like ladder shelves, will give you extra space without taking up too much floor space. Also look for wire, wicker or fabric baskets, large and small, to store items under or next to the sink, or even on the wall.
Shelves and shelving units, like ladder shelves, will give you extra space without taking up too much floor space. Also look for wire, wicker or fabric baskets, large and small, to store items under or next to the sink, or even on the wall.  The sink, the mirror, shower and/or bath are the places where you might want the clearest and strongest light. You can use these if you want it to be bright and clear. Otherwise, you might want to look at some soft, ambient lighting in the form of chandeliers, short pendants or wall lamps. You could use accent lighting around your bath in the form to create a tranquil, spa feel, as well.
The sink, the mirror, shower and/or bath are the places where you might want the clearest and strongest light. You can use these if you want it to be bright and clear. Otherwise, you might want to look at some soft, ambient lighting in the form of chandeliers, short pendants or wall lamps. You could use accent lighting around your bath in the form to create a tranquil, spa feel, as well. 