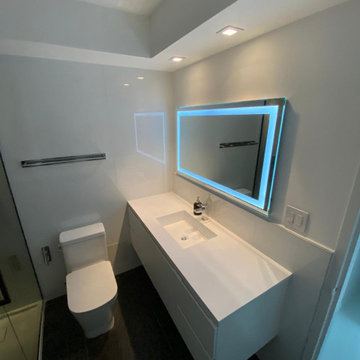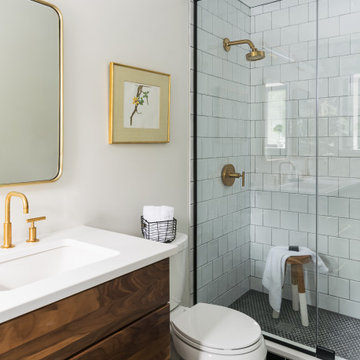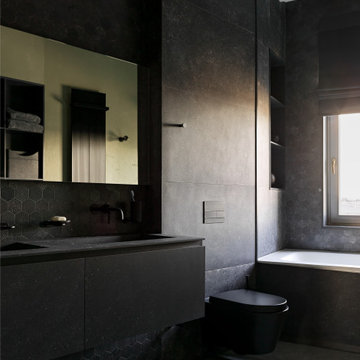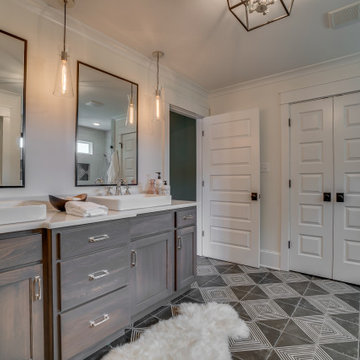Bathroom with Black Floors Ideas and Designs

Large contemporary ensuite bathroom in Minneapolis with flat-panel cabinets, brown cabinets, a freestanding bath, a corner shower, ceramic flooring, a submerged sink, black floors, a hinged door, white worktops, double sinks and a freestanding vanity unit.

Farmhouse bathroom in Los Angeles with flat-panel cabinets, medium wood cabinets, a freestanding bath, white walls, a submerged sink, black floors, grey worktops, a wall niche, a shower bench, a floating vanity unit and a vaulted ceiling.

Inspiration for a medium sized modern family bathroom in New York with flat-panel cabinets, white cabinets, a built-in bath, a shower/bath combination, a one-piece toilet, white walls, ceramic flooring, a built-in sink, marble worktops, black floors, a hinged door, white worktops, a single sink, a floating vanity unit and a coffered ceiling.

Basement bathroom finish includes custom tile shower with acrylic shower pan, farm-house style framed black shower enclosure, black fixtures, kohler toilet, open shelves, and clear rustic finish hickory vanity and shelves. White subway tile shower with Corian Acrylic storage shelves and black hex tile on floor.

Coastal ensuite bathroom in Orange County with flat-panel cabinets, white cabinets, a freestanding bath, a corner shower, white walls, a vessel sink, black floors, white worktops, double sinks, a floating vanity unit and a vaulted ceiling.

[Our Clients]
We were so excited to help these new homeowners re-envision their split-level diamond in the rough. There was so much potential in those walls, and we couldn’t wait to delve in and start transforming spaces. Our primary goal was to re-imagine the main level of the home and create an open flow between the space. So, we started by converting the existing single car garage into their living room (complete with a new fireplace) and opening up the kitchen to the rest of the level.
[Kitchen]
The original kitchen had been on the small side and cut-off from the rest of the home, but after we removed the coat closet, this kitchen opened up beautifully. Our plan was to create an open and light filled kitchen with a design that translated well to the other spaces in this home, and a layout that offered plenty of space for multiple cooks. We utilized clean white cabinets around the perimeter of the kitchen and popped the island with a spunky shade of blue. To add a real element of fun, we jazzed it up with the colorful escher tile at the backsplash and brought in accents of brass in the hardware and light fixtures to tie it all together. Through out this home we brought in warm wood accents and the kitchen was no exception, with its custom floating shelves and graceful waterfall butcher block counter at the island.
[Dining Room]
The dining room had once been the home’s living room, but we had other plans in mind. With its dramatic vaulted ceiling and new custom steel railing, this room was just screaming for a dramatic light fixture and a large table to welcome one-and-all.
[Living Room]
We converted the original garage into a lovely little living room with a cozy fireplace. There is plenty of new storage in this space (that ties in with the kitchen finishes), but the real gem is the reading nook with two of the most comfortable armchairs you’ve ever sat in.
[Master Suite]
This home didn’t originally have a master suite, so we decided to convert one of the bedrooms and create a charming suite that you’d never want to leave. The master bathroom aesthetic quickly became all about the textures. With a sultry black hex on the floor and a dimensional geometric tile on the walls we set the stage for a calm space. The warm walnut vanity and touches of brass cozy up the space and relate with the feel of the rest of the home. We continued the warm wood touches into the master bedroom, but went for a rich accent wall that elevated the sophistication level and sets this space apart.
[Hall Bathroom]
The floor tile in this bathroom still makes our hearts skip a beat. We designed the rest of the space to be a clean and bright white, and really let the lovely blue of the floor tile pop. The walnut vanity cabinet (complete with hairpin legs) adds a lovely level of warmth to this bathroom, and the black and brass accents add the sophisticated touch we were looking for.
[Office]
We loved the original built-ins in this space, and knew they needed to always be a part of this house, but these 60-year-old beauties definitely needed a little help. We cleaned up the cabinets and brass hardware, switched out the formica counter for a new quartz top, and painted wall a cheery accent color to liven it up a bit. And voila! We have an office that is the envy of the neighborhood.

Inspiration for a large contemporary ensuite bathroom in Brisbane with freestanding cabinets, black cabinets, a freestanding bath, a walk-in shower, a wall mounted toilet, pink tiles, mosaic tiles, pink walls, ceramic flooring, a vessel sink, marble worktops, black floors, an open shower, white worktops, a wall niche, double sinks and a floating vanity unit.

Clean modern lines in the kids bathroom.
Design ideas for a small contemporary family bathroom in Other with freestanding cabinets, black cabinets, a walk-in shower, a one-piece toilet, black and white tiles, ceramic tiles, white walls, concrete flooring, a vessel sink, solid surface worktops, black floors, an open shower, white worktops, a wall niche, a single sink and a floating vanity unit.
Design ideas for a small contemporary family bathroom in Other with freestanding cabinets, black cabinets, a walk-in shower, a one-piece toilet, black and white tiles, ceramic tiles, white walls, concrete flooring, a vessel sink, solid surface worktops, black floors, an open shower, white worktops, a wall niche, a single sink and a floating vanity unit.

Medium sized contemporary ensuite bathroom in Austin with flat-panel cabinets, light wood cabinets, a freestanding bath, grey tiles, marble tiles, brown walls, slate flooring, a vessel sink, quartz worktops, black floors, white worktops, double sinks, a floating vanity unit, a wood ceiling, exposed beams, a vaulted ceiling and wood walls.

This is an example of a medium sized contemporary shower room bathroom in Sydney with black cabinets, a walk-in shower, black tiles, black walls, an integrated sink, black floors, black worktops, a wall niche, a single sink and a freestanding vanity unit.

This beautiful and modern bathroom after renovation.
Photo of a small modern shower room bathroom in Miami with flat-panel cabinets, white cabinets, a walk-in shower, a one-piece toilet, white tiles, ceramic tiles, white walls, ceramic flooring, a built-in sink, engineered stone worktops, black floors, a sliding door, white worktops, a single sink and a floating vanity unit.
Photo of a small modern shower room bathroom in Miami with flat-panel cabinets, white cabinets, a walk-in shower, a one-piece toilet, white tiles, ceramic tiles, white walls, ceramic flooring, a built-in sink, engineered stone worktops, black floors, a sliding door, white worktops, a single sink and a floating vanity unit.

This contemporary kid's bathroom features a white oak custom vanity and black accents. A unique mosaic penny tile design in the flooring and in the shower ties in all of the black accents. The natural light comes in from a skylight located above the vanity.

Design ideas for a medium sized contemporary shower room bathroom in Munich with a wall mounted toilet, brown tiles, porcelain tiles, black walls, porcelain flooring, a vessel sink, black floors, grey worktops, a single sink and a floating vanity unit.

Design ideas for an expansive contemporary ensuite bathroom in Phoenix with flat-panel cabinets, dark wood cabinets, a freestanding bath, a walk-in shower, a wall mounted toilet, black tiles, marble tiles, black walls, marble flooring, a built-in sink, marble worktops, black floors, a hinged door and black worktops.

This unfinished basement utility room was converted into a stylish mid-century modern bath & laundry. Walnut cabinetry featuring slab doors, furniture feet and white quartz countertops really pop. The furniture vanity is contrasted with brushed gold plumbing fixtures & hardware. Black hexagon floors with classic white subway shower tile complete this period correct bathroom!

Inspiration for a small midcentury ensuite bathroom in St Louis with flat-panel cabinets, medium wood cabinets, an alcove shower, a one-piece toilet, ceramic tiles, white walls, porcelain flooring, a submerged sink, engineered stone worktops, black floors, a hinged door and white worktops.

This is an example of a large contemporary shower room bathroom in Saint Petersburg with flat-panel cabinets, black cabinets, a built-in bath, an alcove shower, an urinal, black tiles, porcelain tiles, black walls, porcelain flooring, a submerged sink, black floors and black worktops.

This is an example of a small modern ensuite bathroom in Hampshire with a walk-in shower, a wall mounted toilet, black tiles, marble tiles, black walls, marble flooring, a wall-mounted sink, marble worktops, black floors, an open shower and black worktops.

Large rural ensuite bathroom in Richmond with flat-panel cabinets, dark wood cabinets, an alcove shower, white tiles, ceramic tiles, white walls, cement flooring, a vessel sink, black floors and a hinged door.

Medium sized contemporary bathroom in New York with black cabinets, a built-in bath, a shower/bath combination, a one-piece toilet, black tiles, mosaic tiles, black walls, mosaic tile flooring, a vessel sink, soapstone worktops, black floors, an open shower and black worktops.
Bathroom with Black Floors Ideas and Designs
5

 Shelves and shelving units, like ladder shelves, will give you extra space without taking up too much floor space. Also look for wire, wicker or fabric baskets, large and small, to store items under or next to the sink, or even on the wall.
Shelves and shelving units, like ladder shelves, will give you extra space without taking up too much floor space. Also look for wire, wicker or fabric baskets, large and small, to store items under or next to the sink, or even on the wall.  The sink, the mirror, shower and/or bath are the places where you might want the clearest and strongest light. You can use these if you want it to be bright and clear. Otherwise, you might want to look at some soft, ambient lighting in the form of chandeliers, short pendants or wall lamps. You could use accent lighting around your bath in the form to create a tranquil, spa feel, as well.
The sink, the mirror, shower and/or bath are the places where you might want the clearest and strongest light. You can use these if you want it to be bright and clear. Otherwise, you might want to look at some soft, ambient lighting in the form of chandeliers, short pendants or wall lamps. You could use accent lighting around your bath in the form to create a tranquil, spa feel, as well. 