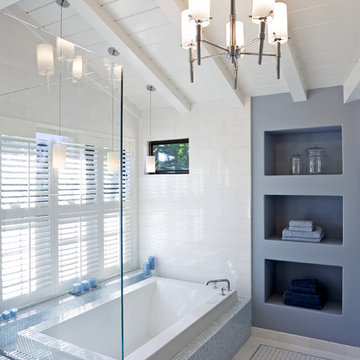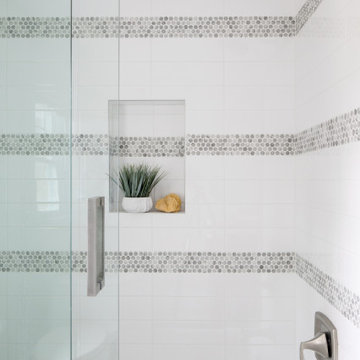Bathroom with Blue Cabinets Ideas and Designs
Refine by:
Budget
Sort by:Popular Today
61 - 80 of 17,343 photos
Item 1 of 2

Luxury Bathroom featuring Benjamin Moore Navy Blue Vanity, Carrara Marble, and gorgeous Emerson Wood tile flooring. Spacious shower fearing frameless glass door design, stunning tile accents and universal design features like Spectra Slide bar Mount Hand Shower.

This is an example of a beach style ensuite bathroom in Orange County with blue cabinets, grey walls, a submerged sink, brown floors, white worktops and flat-panel cabinets.

Master Bathroom Addition with custom double vanity.
White herringbone tile with white wall subway tile. white pebble shower floor tile. Walnut rounded vanity mirrors. Brizo Fixtures. Cabinet hardware by School House Electric. Photo Credit: Amy Bartlam

Design ideas for a small traditional ensuite bathroom in Boston with shaker cabinets, blue cabinets, an alcove bath, an alcove shower, a one-piece toilet, white tiles, porcelain tiles, white walls, marble flooring, a submerged sink, marble worktops and white floors.

Contemporary Coastal Bathroom
Design: Three Salt Design Co.
Build: UC Custom Homes
Photo: Chad Mellon
Photo of a medium sized beach style ensuite half tiled bathroom in Los Angeles with shaker cabinets, a freestanding bath, an alcove shower, white tiles, white walls, grey floors, a hinged door, white worktops, blue cabinets, a two-piece toilet, marble tiles, marble flooring, a submerged sink and engineered stone worktops.
Photo of a medium sized beach style ensuite half tiled bathroom in Los Angeles with shaker cabinets, a freestanding bath, an alcove shower, white tiles, white walls, grey floors, a hinged door, white worktops, blue cabinets, a two-piece toilet, marble tiles, marble flooring, a submerged sink and engineered stone worktops.

Inspiration for a classic shower room bathroom in Denver with recessed-panel cabinets, blue cabinets, an alcove bath, a shower/bath combination, a two-piece toilet, black and white tiles, beige walls, a submerged sink, multi-coloured floors, a shower curtain and white worktops.

Operable shutters on the tub window open to reveal a view of the coastline. The boys' bathroom has gray/blue and white subway tile on the walls and easy to maintain porcelain wood look tile on the floor.

This is an example of a medium sized traditional shower room bathroom in Dallas with blue cabinets, blue tiles, glass tiles, pink walls, a submerged sink, quartz worktops, white worktops, recessed-panel cabinets, a two-piece toilet and grey floors.

Wave tile shower surround with custom glass gradient glass detail.
Kate Falconer Photography
Medium sized nautical bathroom in Other with blue cabinets, an alcove bath, a shower/bath combination, a one-piece toilet, blue tiles, glass tiles, white walls, ceramic flooring, a submerged sink and engineered stone worktops.
Medium sized nautical bathroom in Other with blue cabinets, an alcove bath, a shower/bath combination, a one-piece toilet, blue tiles, glass tiles, white walls, ceramic flooring, a submerged sink and engineered stone worktops.

Martinkovic Milford Architects services the San Francisco Bay Area. Learn more about our specialties and past projects at: www.martinkovicmilford.com/houzz

Coastal inspired bathroom remodel with a white and blue color scheme accented with brass and brushed nickel. The design features a board and batten wall detail, open shelving niche with wicker baskets for added texture and storage, a double sink vanity in a beautiful ink blue color with shaker style doors and a white quartz counter top which adds a light and airy feeling to the space. The alcove shower is tiled from floor to ceiling with a marble pattern porcelain tile which includes a niche for shampoo and a penny round tile mosaic floor detail. The wall and ceiling color is SW Westhighland White 7566.

For this guest bath, often used by the man of the house, we kept the same footprint but wanted to update the finishes. Since this is a secondary space, budget was a consideration, and we were up for the job!
We opted for darker, more masculine colors with a touch of deep blue. Natural textures and dark, warm colors set the palette. We chose bronze fixtures to really anchor the room.
Since the budget was a concern, we selected an affordable shower wall tile and only splurged on the niche insert. We used a pre-fabricated vanity and paired it with a remnant countertop piece. We were even able to order the shower door online!

A blue pinstripe of tile carries the line of the tile wainscot through the shower while the original tub pairs with new, yet classic plumbing fixtures.

We planned a thoughtful redesign of this beautiful home while retaining many of the existing features. We wanted this house to feel the immediacy of its environment. So we carried the exterior front entry style into the interiors, too, as a way to bring the beautiful outdoors in. In addition, we added patios to all the bedrooms to make them feel much bigger. Luckily for us, our temperate California climate makes it possible for the patios to be used consistently throughout the year.
The original kitchen design did not have exposed beams, but we decided to replicate the motif of the 30" living room beams in the kitchen as well, making it one of our favorite details of the house. To make the kitchen more functional, we added a second island allowing us to separate kitchen tasks. The sink island works as a food prep area, and the bar island is for mail, crafts, and quick snacks.
We designed the primary bedroom as a relaxation sanctuary – something we highly recommend to all parents. It features some of our favorite things: a cognac leather reading chair next to a fireplace, Scottish plaid fabrics, a vegetable dye rug, art from our favorite cities, and goofy portraits of the kids.
---
Project designed by Courtney Thomas Design in La Cañada. Serving Pasadena, Glendale, Monrovia, San Marino, Sierra Madre, South Pasadena, and Altadena.
For more about Courtney Thomas Design, see here: https://www.courtneythomasdesign.com/
To learn more about this project, see here:
https://www.courtneythomasdesign.com/portfolio/functional-ranch-house-design/

Primary bathroom remodel with steel blue double vanity and tower linen cabinet, quartz countertop, petite free-standing soaking tub, custom shower with floating bench and glass doors, herringbone porcelain tile floor, v-groove wall paneling, white ceramic subway tile in shower, and a beautiful color palette of blues, taupes, creams and sparkly chrome.
Photo by Regina Mallory Photography

Photo of a classic bathroom in Sacramento with shaker cabinets, blue cabinets, a built-in shower, blue tiles, beige walls, a submerged sink, beige floors, an open shower, white worktops, a single sink and a built in vanity unit.

Design ideas for a traditional family bathroom in Other with flat-panel cabinets, blue cabinets, an alcove shower, a two-piece toilet, blue tiles, grey floors, a hinged door, white worktops, a wall niche, a shower bench and a built in vanity unit.

Master bath design with free standing blue vanity, quartz counter, round mirrors with lights on each side, waterfall tile design connecting shower wall to bathroom floor.

Our Pretty in Pink ensuite is a result of what you can create from dead space within a home. Previously, this small space was part of an under utilised master bedroom sun room & hall way cupboard.
The brief for this ensuite was to create a trendy bathroom that was soft with a splash of colour that worked cohesively with the grey and blue tonings seen throughout the 60’s home.
The challenge was to take a space with no existing plumbing, and an angled wall, and transform it into a beautiful ensuite. Before we could look at the colours and finishes, careful planning was done in conjunction with the plumber and architect for consent.
We meticulously worked through the aesthetics of the room by starting with the selection of Grey & White tiles, creating a timeless base to the scheme. The custom-made vanity and the Resene Wafer wall give the space a pop of colour, while the stone top and soft grey basin break up the black tapware.

Crisp blue and white family bathroom. My clients wanted a bathroom that was fun but that could grow with their tweens. This bathroom feels fresh with the geometric marble floor and fun penny tiles in the shower.
Bathroom with Blue Cabinets Ideas and Designs
4

 Shelves and shelving units, like ladder shelves, will give you extra space without taking up too much floor space. Also look for wire, wicker or fabric baskets, large and small, to store items under or next to the sink, or even on the wall.
Shelves and shelving units, like ladder shelves, will give you extra space without taking up too much floor space. Also look for wire, wicker or fabric baskets, large and small, to store items under or next to the sink, or even on the wall.  The sink, the mirror, shower and/or bath are the places where you might want the clearest and strongest light. You can use these if you want it to be bright and clear. Otherwise, you might want to look at some soft, ambient lighting in the form of chandeliers, short pendants or wall lamps. You could use accent lighting around your bath in the form to create a tranquil, spa feel, as well.
The sink, the mirror, shower and/or bath are the places where you might want the clearest and strongest light. You can use these if you want it to be bright and clear. Otherwise, you might want to look at some soft, ambient lighting in the form of chandeliers, short pendants or wall lamps. You could use accent lighting around your bath in the form to create a tranquil, spa feel, as well. 