Bathroom with Medium Wood Cabinets and Blue Tiles Ideas and Designs
Refine by:
Budget
Sort by:Popular Today
1 - 20 of 2,554 photos
Item 1 of 3

Kim Serveau
Inspiration for a small retro shower room bathroom in San Francisco with an integrated sink, flat-panel cabinets, medium wood cabinets, an alcove shower, blue tiles, glass tiles, grey walls and ceramic flooring.
Inspiration for a small retro shower room bathroom in San Francisco with an integrated sink, flat-panel cabinets, medium wood cabinets, an alcove shower, blue tiles, glass tiles, grey walls and ceramic flooring.

Design ideas for a traditional ensuite bathroom in Other with shaker cabinets, medium wood cabinets, blue tiles, marble flooring, a submerged sink, engineered stone worktops, an open shower, white worktops, double sinks and a built in vanity unit.

Owner's spa-style bathroom with beautiful African Mahogany cabinets
Design ideas for a medium sized retro shower room bathroom in Los Angeles with flat-panel cabinets, medium wood cabinets, a corner shower, blue tiles, ceramic tiles, porcelain flooring, a submerged sink, engineered stone worktops, white floors, a hinged door, white worktops, a single sink and a built in vanity unit.
Design ideas for a medium sized retro shower room bathroom in Los Angeles with flat-panel cabinets, medium wood cabinets, a corner shower, blue tiles, ceramic tiles, porcelain flooring, a submerged sink, engineered stone worktops, white floors, a hinged door, white worktops, a single sink and a built in vanity unit.

Primary Bathroom
Photography: Stacy Zarin Goldberg Photography; Interior Design: Kristin Try Interiors; Builder: Harry Braswell, Inc.
Beach style bathroom in DC Metro with medium wood cabinets, a built-in shower, blue tiles, metro tiles, white walls, a submerged sink, white floors, an open shower, white worktops and shaker cabinets.
Beach style bathroom in DC Metro with medium wood cabinets, a built-in shower, blue tiles, metro tiles, white walls, a submerged sink, white floors, an open shower, white worktops and shaker cabinets.
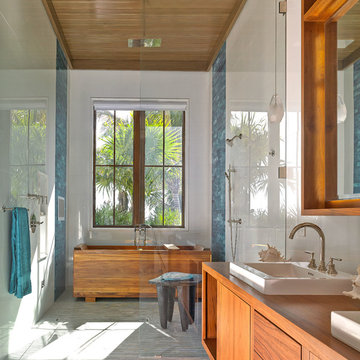
Designed & Crafted by Ruffino Cabinetry
Inspiration for a world-inspired bathroom in Miami with flat-panel cabinets, a vessel sink, medium wood cabinets, wooden worktops, a freestanding bath, an alcove shower, blue tiles and brown worktops.
Inspiration for a world-inspired bathroom in Miami with flat-panel cabinets, a vessel sink, medium wood cabinets, wooden worktops, a freestanding bath, an alcove shower, blue tiles and brown worktops.

Photo of a retro ensuite bathroom in Denver with flat-panel cabinets, medium wood cabinets, a freestanding bath, an alcove shower, blue tiles, cement tiles, porcelain flooring, quartz worktops, a hinged door, white worktops, an enclosed toilet, double sinks, a built in vanity unit and a built-in sink.

This West Austin couple was halfway through a re-design on their home when their dream house popped up for sale. Without hesitation they bought it and a new project was hatched. While the new house was in better shape, it needed several improvements including a new primary bathroom. Now this contemporary spa-like retreat features a vanity with a floating cabinet with large storage drawers, basket storage and a thick marble countertop, black mirrors and hardware. Accent tile runs from the floor up the shower wall. Set in a herringbone pattern, the tile adds color, texture and is the focal point of the room.

A full renovation of a Primary Bath Suite. Taking the bathroom down to the studs, we utilized an outdoor closet to expand the space and create a large walk-in wet room housing a shower and soaking tub. All new tile, paint, custom vanity, and finishes created a spa bathroom retreat for our wonderful clients.

This is the kids bathroom and I wanted it to be playful. Adding geometry and pattern in the floor makes a bold fun statement. I used enhances subway tile with beautiful matte texture in two colors. I tiled the tub alcove dark blue with a full length niche for all the bath toys that accumulate. In the rest of the bathroom, I used white tiles. The custom Lacava vanity with a black open niche makes a strong statement here and jumps off against the white tiles.
I converted this bathroom from a shower to a tub to make it a kids bathroom. One of my favourite details here is the niche running the full length of the tub for the unlimited toys kids need to bring with them. The black schluter detail makes it more defined and draws the eye in. When they grow up, this bathroom stays cool enough for teenagers and always fun for guests.
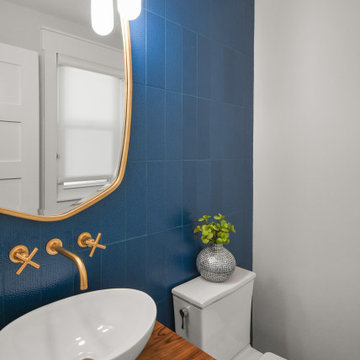
Design ideas for a small contemporary shower room bathroom in Jacksonville with flat-panel cabinets, medium wood cabinets, blue tiles, ceramic tiles, vinyl flooring, a vessel sink, wooden worktops, a single sink and a floating vanity unit.
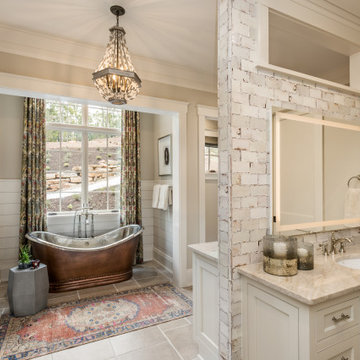
Inspiration for a rustic family bathroom in Other with medium wood cabinets, an alcove bath, a shower/bath combination, blue tiles, metro tiles, quartz worktops, a shower curtain, grey worktops, a single sink and a built in vanity unit.

Unique wetroom style approach maximises space but feels open and luxurious.
This is an example of a small contemporary wet room bathroom in West Midlands with flat-panel cabinets, medium wood cabinets, a freestanding bath, blue tiles, porcelain tiles, white walls, marble flooring, marble worktops, white worktops, a single sink and a floating vanity unit.
This is an example of a small contemporary wet room bathroom in West Midlands with flat-panel cabinets, medium wood cabinets, a freestanding bath, blue tiles, porcelain tiles, white walls, marble flooring, marble worktops, white worktops, a single sink and a floating vanity unit.
Photo of a contemporary bathroom in Los Angeles with medium wood cabinets, a freestanding bath, an alcove shower, blue tiles, mosaic tiles, white walls, grey floors, a hinged door, white worktops and a shower bench.

These clients have a high sense of design and have always built their own homes. They just downsized into a typical town home and needed this new space to stand out but also be accommodating of aging in place. The client, Jim, has a handful of challenges ahead of him with dealing with Parkinson and all of it symptoms. We optimized the shower, enlarging it by eliminating the tub and not using a shower door. We were able to do a curbless shower, reducing the likelihood of falling. We used larger tiles in the bathroom and shower but added the anti slip porcelain. I included a built-in seat in the shower and a stand-alone bench on the other side. We used a separate hand shower and easy to grab handles.
A natural palette peppered with some aqua and green breathes fresh, new life into a re-imagined UTC town home. Choosing materials and finishes that have higher contrast helps make the change from flooring to wall, as well as cabinet to counter, more obvious. Large glass wall tiles make the bathroom seem much larger. A flush installation of drywall to tile is easy on the eye while showing the attention to detail.
A modern custom floating vanity allows for walker wheels if needed. Personal touches like adding a filter faucet at the sink makes his trips to take medicine a bit easier.
One of my favorite things in design for any project is lighting. Not only can lighting add to the look and feel of the space, but it can also create a safer environment. Installing different types of lighting, including scones on either side of the mirror, recessed can lights both inside and outside of the shower, and LED strip lighting under the floating vanity, keep this modern bathroom current and very functional. Because of the skylight and the round window, light is allowed in to play with the different colors in the glass and the shapes around the room, which created a bright and playful bathroom.
It is not often that I get to play with stain-glass, but this existing circular window, that we could NOT change, needed some love. We used a local craftsman that allowed us to design a playful stain-glass piece for the inside of the bathroom window, reminding them of their front door in their custom home years ago.
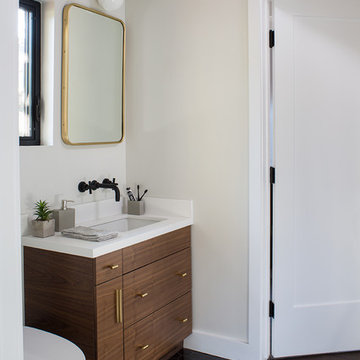
This remodel was located in the Hollywood Hills of Los Angeles. The guest bathroom features the iconic Dorothy Draper Brazilliance wallpaper.
Inspiration for a small midcentury ensuite bathroom in San Francisco with flat-panel cabinets, medium wood cabinets, a built-in bath, an alcove shower, a one-piece toilet, blue tiles, ceramic tiles, green walls, porcelain flooring, a submerged sink, engineered stone worktops, black floors, an open shower and white worktops.
Inspiration for a small midcentury ensuite bathroom in San Francisco with flat-panel cabinets, medium wood cabinets, a built-in bath, an alcove shower, a one-piece toilet, blue tiles, ceramic tiles, green walls, porcelain flooring, a submerged sink, engineered stone worktops, black floors, an open shower and white worktops.
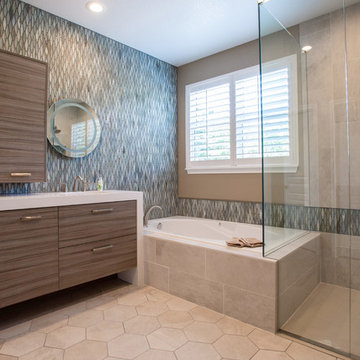
This master bath was changed from a basic builder grade to completely custom design for the homeowners specific needs. An open and airy, light and bright master bath will well appointed storage.
Photographs by Libbie Martin with Think Role.
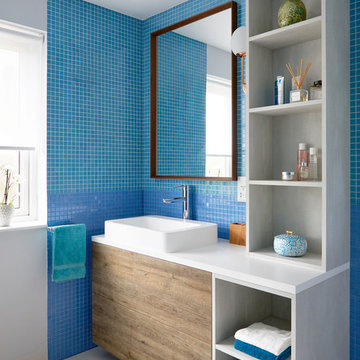
Anna Stathaki
Photo of a classic family bathroom in London with blue tiles, white floors, flat-panel cabinets, medium wood cabinets, mosaic tiles, blue walls, a vessel sink and white worktops.
Photo of a classic family bathroom in London with blue tiles, white floors, flat-panel cabinets, medium wood cabinets, mosaic tiles, blue walls, a vessel sink and white worktops.

Nathalie Priem
Design ideas for a medium sized classic family bathroom in London with flat-panel cabinets, medium wood cabinets, a built-in bath, a corner shower, a two-piece toilet, blue tiles, metro tiles, white walls, cement flooring, a vessel sink, wooden worktops, multi-coloured floors and brown worktops.
Design ideas for a medium sized classic family bathroom in London with flat-panel cabinets, medium wood cabinets, a built-in bath, a corner shower, a two-piece toilet, blue tiles, metro tiles, white walls, cement flooring, a vessel sink, wooden worktops, multi-coloured floors and brown worktops.
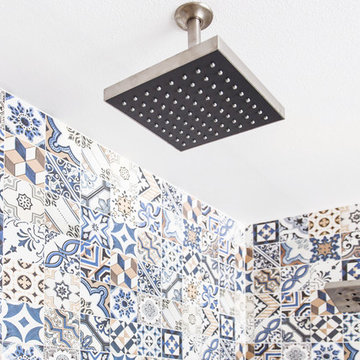
Inspiration for a medium sized modern ensuite bathroom in San Diego with flat-panel cabinets, medium wood cabinets, a freestanding bath, an alcove shower, blue tiles, white tiles, cement tiles, white walls, a submerged sink, grey floors and an open shower.

This bright blue tropical bathroom highlights the use of local glass tiles in a palm leaf pattern and natural tropical hardwoods. The freestanding vanity is custom made out of tropical Sapele wood, the mirror was custom made to match. The hardware and fixtures are brushed bronze. The floor tile is porcelain.
Bathroom with Medium Wood Cabinets and Blue Tiles Ideas and Designs
1

 Shelves and shelving units, like ladder shelves, will give you extra space without taking up too much floor space. Also look for wire, wicker or fabric baskets, large and small, to store items under or next to the sink, or even on the wall.
Shelves and shelving units, like ladder shelves, will give you extra space without taking up too much floor space. Also look for wire, wicker or fabric baskets, large and small, to store items under or next to the sink, or even on the wall.  The sink, the mirror, shower and/or bath are the places where you might want the clearest and strongest light. You can use these if you want it to be bright and clear. Otherwise, you might want to look at some soft, ambient lighting in the form of chandeliers, short pendants or wall lamps. You could use accent lighting around your bath in the form to create a tranquil, spa feel, as well.
The sink, the mirror, shower and/or bath are the places where you might want the clearest and strongest light. You can use these if you want it to be bright and clear. Otherwise, you might want to look at some soft, ambient lighting in the form of chandeliers, short pendants or wall lamps. You could use accent lighting around your bath in the form to create a tranquil, spa feel, as well. 