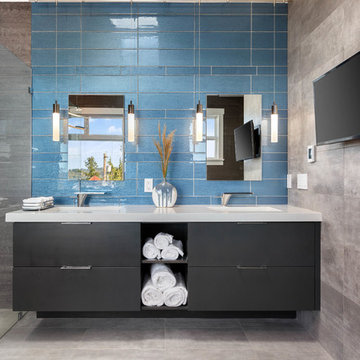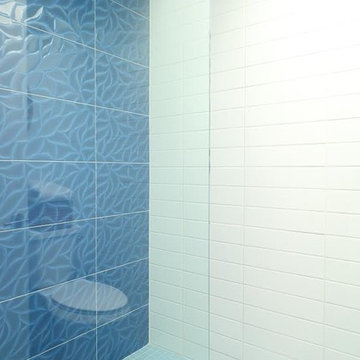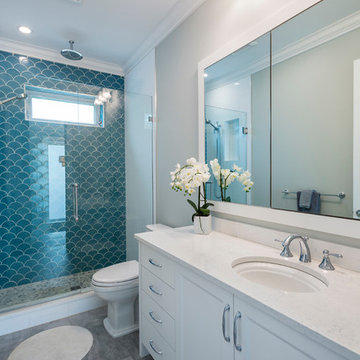Bathroom with Blue Tiles and Porcelain Tiles Ideas and Designs
Refine by:
Budget
Sort by:Popular Today
1 - 20 of 2,899 photos
Item 1 of 3

Photo of a medium sized classic family bathroom in London with beige cabinets, a walk-in shower, a one-piece toilet, blue tiles, porcelain tiles, beige walls, porcelain flooring, blue floors, an open shower, a single sink and a floating vanity unit.

Design ideas for a medium sized farmhouse ensuite bathroom in Essex with recessed-panel cabinets, white cabinets, a walk-in shower, blue tiles, porcelain tiles, multi-coloured walls, medium hardwood flooring, marble worktops, a hinged door, double sinks, a built in vanity unit and wallpapered walls.

Photo of a small classic family bathroom in Ottawa with shaker cabinets, dark wood cabinets, an alcove bath, an alcove shower, a two-piece toilet, blue tiles, porcelain tiles, blue walls, mosaic tile flooring, a submerged sink and quartz worktops.

Remodel and addition to classic California bungalow.
Midcentury ensuite bathroom in Los Angeles with flat-panel cabinets, light wood cabinets, a freestanding bath, a walk-in shower, blue tiles, porcelain tiles, white walls, porcelain flooring, a submerged sink, engineered stone worktops, blue floors, an open shower and white worktops.
Midcentury ensuite bathroom in Los Angeles with flat-panel cabinets, light wood cabinets, a freestanding bath, a walk-in shower, blue tiles, porcelain tiles, white walls, porcelain flooring, a submerged sink, engineered stone worktops, blue floors, an open shower and white worktops.

Inspiration for a large classic bathroom in San Diego with shaker cabinets, grey cabinets, a one-piece toilet, blue tiles, porcelain tiles, white walls, ceramic flooring, a submerged sink, quartz worktops, grey floors, grey worktops, a shower bench, double sinks and a built in vanity unit.

A single-story ranch house in Austin received a new look with a two-story addition and complete remodel.
Large scandi ensuite wet room bathroom in Austin with flat-panel cabinets, brown cabinets, a freestanding bath, a one-piece toilet, blue tiles, porcelain tiles, white walls, porcelain flooring, a submerged sink, engineered stone worktops, grey floors, an open shower, white worktops, a wall niche, double sinks and a floating vanity unit.
Large scandi ensuite wet room bathroom in Austin with flat-panel cabinets, brown cabinets, a freestanding bath, a one-piece toilet, blue tiles, porcelain tiles, white walls, porcelain flooring, a submerged sink, engineered stone worktops, grey floors, an open shower, white worktops, a wall niche, double sinks and a floating vanity unit.

Light blue, white and wood guest bathroom.
© Cindy Apple Photography
Small classic shower room bathroom in Seattle with shaker cabinets, dark wood cabinets, a shower/bath combination, blue tiles, porcelain tiles, porcelain flooring, a submerged sink, marble worktops, white floors, a sliding door, white worktops, a single sink and a built in vanity unit.
Small classic shower room bathroom in Seattle with shaker cabinets, dark wood cabinets, a shower/bath combination, blue tiles, porcelain tiles, porcelain flooring, a submerged sink, marble worktops, white floors, a sliding door, white worktops, a single sink and a built in vanity unit.

This bathroom got a punch of personality with this modern, monochromatic design. Hand molded wall tiles and these playful, porcelain floor tiles add the perfect amount of movement and style to this newly remodeled space.
Rug: Abstract in blue and charcoal, Safavieh
Wallpaper: Barnaby Indigo faux grasscloth by A-Street Prints
Vanity hardware: Mergence in matte black and satin nickel, Amerock
Shower enclosure: Enigma-XO, DreamLine
Shower wall tiles: Flash series in cobalt, 3 by 12 inches, Arizona Tile
Floor tile: Taco Melange Blue, SomerTile

This is the kids bathroom and I wanted it to be playful. Adding geometry and pattern in the floor makes a bold fun statement. I used enhances subway tile with beautiful matte texture in two colors. I tiled the tub alcove dark blue with a full length niche for all the bath toys that accumulate. In the rest of the bathroom, I used white tiles. The custom Lacava vanity with a black open niche makes a strong statement here and jumps off against the white tiles.
I converted this bathroom from a shower to a tub to make it a kids bathroom. One of my favourite details here is the niche running the full length of the tub for the unlimited toys kids need to bring with them. The black schluter detail makes it more defined and draws the eye in. When they grow up, this bathroom stays cool enough for teenagers and always fun for guests.

Countertop: Curava | Seaglass and Quartz | Color: Element
Cabinet: J&J Exclusive Amish Kemp Cabinetry | Color: Surf Green
Shower Walls: Topcu | Naima Stone
Shower Accent: Elysium | Watercolor Green
Shower Floor: Stone Mosaics | Pebble Tile | Green & White Shaved
Hardware: Top Knobs | Modern Metro | Brushed Nickel

copyright Ben Quinton
Inspiration for a small classic ensuite bathroom in London with a walk-in shower, a wall mounted toilet, blue tiles, porcelain tiles, blue walls, marble flooring, a pedestal sink, black floors, an open shower, a wall niche, a single sink and a freestanding vanity unit.
Inspiration for a small classic ensuite bathroom in London with a walk-in shower, a wall mounted toilet, blue tiles, porcelain tiles, blue walls, marble flooring, a pedestal sink, black floors, an open shower, a wall niche, a single sink and a freestanding vanity unit.

This house has two bathrooms — one in the hallway and one in the primary bedroom. For a more comfortable bathroom experience, we installed heated floors on both. This one is the hallway bathroom. We continued the overall blue and gray theme of the house by adding beautiful blue stacked tiles by the shower and dark gray vanity countertops.

Master Bath with Kohler Margaux faucets & sink. Custom shell frame mirror. Custom built in vanity with light distress finish.
Blue porcelain backsplash tile in a wave pattern has a ceramic look.
Quartz countertop has gray veining.

Traditional ensuite bathroom in Orange County with beige cabinets, a walk-in shower, blue tiles, porcelain tiles, multi-coloured walls, porcelain flooring, a vessel sink, tiled worktops, multi-coloured floors, an open shower, a single sink and a freestanding vanity unit.

Unique wetroom style approach maximises space but feels open and luxurious.
This is an example of a small contemporary wet room bathroom in West Midlands with flat-panel cabinets, medium wood cabinets, a freestanding bath, blue tiles, porcelain tiles, white walls, marble flooring, marble worktops, white worktops, a single sink and a floating vanity unit.
This is an example of a small contemporary wet room bathroom in West Midlands with flat-panel cabinets, medium wood cabinets, a freestanding bath, blue tiles, porcelain tiles, white walls, marble flooring, marble worktops, white worktops, a single sink and a floating vanity unit.

This stunning master bathroom started with a creative reconfiguration of space, but it’s the wall of shimmering blue dimensional tile that really makes this a “statement” bathroom.
The homeowners’, parents of two boys, wanted to add a master bedroom and bath onto the main floor of their classic mid-century home. Their objective was to be close to their kids’ rooms, but still have a quiet and private retreat.
To obtain space for the master suite, the construction was designed to add onto the rear of their home. This was done by expanding the interior footprint into their existing outside corner covered patio. To create a sizeable suite, we also utilized the current interior footprint of their existing laundry room, adjacent to the patio. The design also required rebuilding the exterior walls of the kitchen nook which was adjacent to the back porch. Our clients rounded out the updated rear home design by installing all new windows along the back wall of their living and dining rooms.
Once the structure was formed, our design team worked with the homeowners to fill in the space with luxurious elements to form their desired retreat with universal design in mind. The selections were intentional, mixing modern-day comfort and amenities with 1955 architecture.
The shower was planned to be accessible and easy to use at the couple ages in place. Features include a curb-less, walk-in shower with a wide shower door. We also installed two shower fixtures, a handheld unit and showerhead.
To brighten the room without sacrificing privacy, a clearstory window was installed high in the shower and the room is topped off with a skylight.
For ultimate comfort, heated floors were installed below the silvery gray wood-plank floor tiles which run throughout the entire room and into the shower! Additional features include custom cabinetry in rich walnut with horizontal grain and white quartz countertops. In the shower, oversized white subway tiles surround a mermaid-like soft-blue tile niche, and at the vanity the mirrors are surrounded by boomerang-shaped ultra-glossy marine blue tiles. These create a dramatic focal point. Serene and spectacular.

Snowberry Lane Photography
Design ideas for a large contemporary ensuite bathroom in Seattle with flat-panel cabinets, black cabinets, a built-in shower, porcelain tiles, grey walls, porcelain flooring, a submerged sink, engineered stone worktops, grey floors, an open shower, white worktops, beige tiles and blue tiles.
Design ideas for a large contemporary ensuite bathroom in Seattle with flat-panel cabinets, black cabinets, a built-in shower, porcelain tiles, grey walls, porcelain flooring, a submerged sink, engineered stone worktops, grey floors, an open shower, white worktops, beige tiles and blue tiles.

Design ideas for a small modern shower room bathroom in Other with a corner shower, blue tiles, porcelain tiles, white walls, ceramic flooring, blue floors and an open shower.

This transitional craftsman style home was custom designed and built to fit perfectly on its long narrow lot typical to Vancouver, BC. It’s corner lot positions it as a beautiful addition to the neighbourhood, and inside its timeless design with charming details will grow with its young family for years to come.
Photography: Paul Grdina

two fish digital
This is an example of a small coastal family bathroom in Los Angeles with shaker cabinets, turquoise cabinets, an alcove bath, an alcove shower, a one-piece toilet, blue tiles, porcelain tiles, blue walls, limestone flooring, a submerged sink, quartz worktops, beige floors and a shower curtain.
This is an example of a small coastal family bathroom in Los Angeles with shaker cabinets, turquoise cabinets, an alcove bath, an alcove shower, a one-piece toilet, blue tiles, porcelain tiles, blue walls, limestone flooring, a submerged sink, quartz worktops, beige floors and a shower curtain.
Bathroom with Blue Tiles and Porcelain Tiles Ideas and Designs
1

 Shelves and shelving units, like ladder shelves, will give you extra space without taking up too much floor space. Also look for wire, wicker or fabric baskets, large and small, to store items under or next to the sink, or even on the wall.
Shelves and shelving units, like ladder shelves, will give you extra space without taking up too much floor space. Also look for wire, wicker or fabric baskets, large and small, to store items under or next to the sink, or even on the wall.  The sink, the mirror, shower and/or bath are the places where you might want the clearest and strongest light. You can use these if you want it to be bright and clear. Otherwise, you might want to look at some soft, ambient lighting in the form of chandeliers, short pendants or wall lamps. You could use accent lighting around your bath in the form to create a tranquil, spa feel, as well.
The sink, the mirror, shower and/or bath are the places where you might want the clearest and strongest light. You can use these if you want it to be bright and clear. Otherwise, you might want to look at some soft, ambient lighting in the form of chandeliers, short pendants or wall lamps. You could use accent lighting around your bath in the form to create a tranquil, spa feel, as well. 