Bathroom with Raised-panel Cabinets and Blue Tiles Ideas and Designs
Refine by:
Budget
Sort by:Popular Today
1 - 20 of 1,039 photos
Item 1 of 3
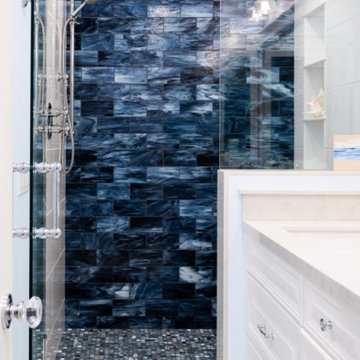
Blue and white ocean inspired bath with New Ravenna blue glass tile and glass mosaic shower pan. White all drawer vanity with Drawer Doc electrical outlets maximize storage and functionality.
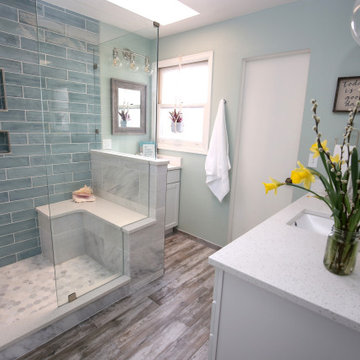
To give the bathroom a more open feel we removed a pony wall and bathtub, added a large shower and carved out space for "his" and "hers" vanities. Glass shower doors make the room feel larger and allow light to floods the entire space. A skylight about the shower floods the area with natural light and creates a bright, airy vibe. photo by Myndi Pressly
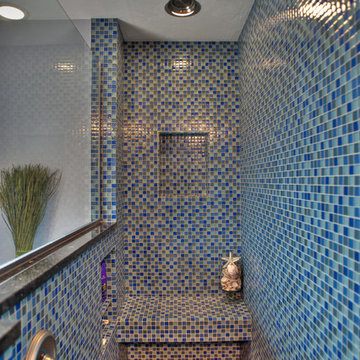
Custom blue glass tile shower with Dura Supreme cabinetry, Volga Blue granite and Moen fixtures.
Photos by Keith Tharp
Medium sized contemporary shower room bathroom in Boston with mosaic tiles, raised-panel cabinets, white cabinets, an alcove shower, a two-piece toilet, blue tiles, white walls, a vessel sink, granite worktops, a wall niche and a shower bench.
Medium sized contemporary shower room bathroom in Boston with mosaic tiles, raised-panel cabinets, white cabinets, an alcove shower, a two-piece toilet, blue tiles, white walls, a vessel sink, granite worktops, a wall niche and a shower bench.

Pool bathroom in a transitional home. 3 Generations share this luxurious bathroom, complete with a shower bench, hand shower and versatile shower head. Custom vanity and countertop design elevate this pool bathroom.
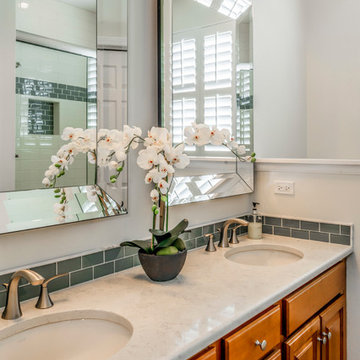
Photo of a medium sized rural ensuite bathroom in Chicago with a submerged sink, engineered stone worktops, a shower/bath combination, a two-piece toilet, blue tiles, metro tiles, white walls, porcelain flooring, raised-panel cabinets and medium wood cabinets.
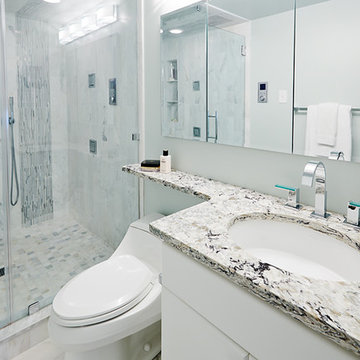
Medium sized contemporary shower room bathroom in Philadelphia with raised-panel cabinets, white cabinets, an alcove shower, blue tiles, white tiles, matchstick tiles, grey walls, a submerged sink, granite worktops and a hinged door.
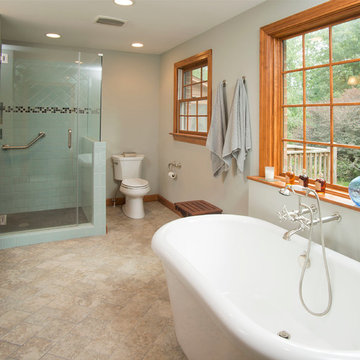
We designed this oak trim bathroom for John and Kate - it includes a frameless shower, two person soaking tub with a wall-mount tub filler.
Design ideas for a medium sized classic ensuite bathroom in Other with blue tiles, a submerged sink, raised-panel cabinets, medium wood cabinets, marble worktops, a freestanding bath, a corner shower, a two-piece toilet, white walls, ceramic flooring, beige floors and a hinged door.
Design ideas for a medium sized classic ensuite bathroom in Other with blue tiles, a submerged sink, raised-panel cabinets, medium wood cabinets, marble worktops, a freestanding bath, a corner shower, a two-piece toilet, white walls, ceramic flooring, beige floors and a hinged door.
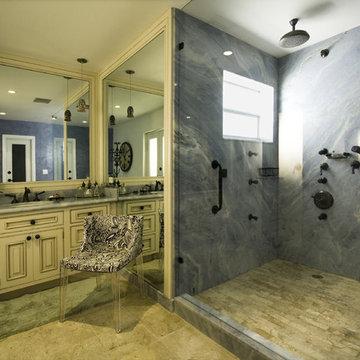
Inspiration for a mediterranean bathroom in Miami with raised-panel cabinets, beige cabinets, blue tiles and marble tiles.

Design ideas for a large farmhouse family bathroom in San Francisco with raised-panel cabinets, brown cabinets, a built-in bath, a shower/bath combination, a one-piece toilet, blue tiles, ceramic tiles, white walls, marble flooring, a submerged sink, engineered stone worktops, white floors, a hinged door, white worktops, an enclosed toilet, double sinks and a built in vanity unit.
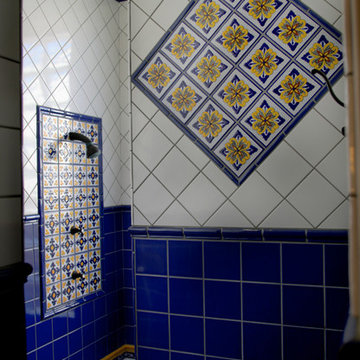
Indoor and Outdoor Mexican Talavera Tile
Inspiration for a large mediterranean ensuite bathroom in Sacramento with raised-panel cabinets, dark wood cabinets, a submerged bath, blue tiles, ceramic tiles, beige walls, terracotta flooring, a submerged sink, tiled worktops, red floors and orange worktops.
Inspiration for a large mediterranean ensuite bathroom in Sacramento with raised-panel cabinets, dark wood cabinets, a submerged bath, blue tiles, ceramic tiles, beige walls, terracotta flooring, a submerged sink, tiled worktops, red floors and orange worktops.
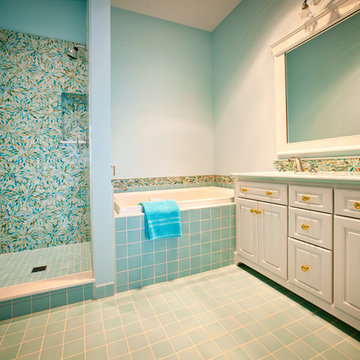
This custom estate home is a delightful mixture of classic and whimsical styles and is featured in Autumn 2012 edition of Michigan Home & Lifestyle. Photos by Dave Speckman
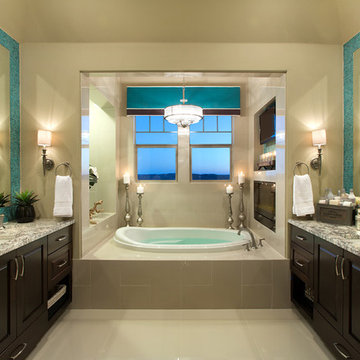
The large master bathroom in this house is luxurious with his & her vanities, a bathtub with a television AND fireplace as well as beautiful finishes! A daring and striking turquoise tile backsplash is brought to the ceiling and frames the two mirrors and adds a playful touch to the space.

Kids' bathroom
Inspiration for a midcentury family bathroom in San Francisco with raised-panel cabinets, medium wood cabinets, a corner bath, a shower/bath combination, a one-piece toilet, blue tiles, ceramic tiles, white walls, terrazzo flooring, an integrated sink, engineered stone worktops, white floors, white worktops, a wall niche, a single sink, a built in vanity unit and a timber clad ceiling.
Inspiration for a midcentury family bathroom in San Francisco with raised-panel cabinets, medium wood cabinets, a corner bath, a shower/bath combination, a one-piece toilet, blue tiles, ceramic tiles, white walls, terrazzo flooring, an integrated sink, engineered stone worktops, white floors, white worktops, a wall niche, a single sink, a built in vanity unit and a timber clad ceiling.
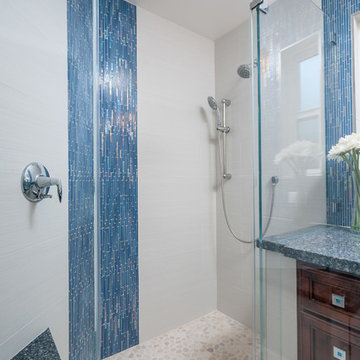
Ian Coleman Studio
Inspiration for a small nautical ensuite bathroom in San Francisco with a submerged sink, raised-panel cabinets, dark wood cabinets, engineered stone worktops, a corner shower, blue tiles, glass tiles, grey walls and porcelain flooring.
Inspiration for a small nautical ensuite bathroom in San Francisco with a submerged sink, raised-panel cabinets, dark wood cabinets, engineered stone worktops, a corner shower, blue tiles, glass tiles, grey walls and porcelain flooring.

This adorable beach cottage is in the heart of the village of La Jolla in San Diego. The goals were to brighten up the space and be the perfect beach get-away for the client whose permanent residence is in Arizona. Some of the ways we achieved the goals was to place an extra high custom board and batten in the great room and by refinishing the kitchen cabinets (which were in excellent shape) white. We created interest through extreme proportions and contrast. Though there are a lot of white elements, they are all offset by a smaller portion of very dark elements. We also played with texture and pattern through wallpaper, natural reclaimed wood elements and rugs. This was all kept in balance by using a simplified color palate minimal layering.
I am so grateful for this client as they were extremely trusting and open to ideas. To see what the space looked like before the remodel you can go to the gallery page of the website www.cmnaturaldesigns.com
Photography by: Chipper Hatter
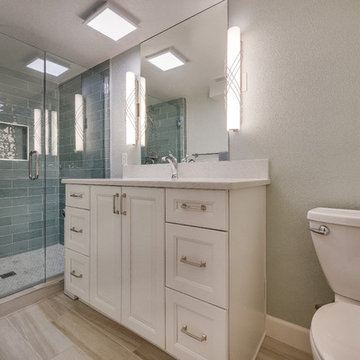
The basement bathroom had all sorts of quirkiness to it. The vanity was too small for a couple of growing kids, the shower was a corner shower and had a storage cabinet incorporated into the wall that was almost too tall to put anything into. This space was in need of a over haul. We updated the bathroom with a wall to wall shower, light bright paint, wood tile floors, vanity lights, and a big enough vanity for growing kids. The space is in a basement meaning that the walls were not tall. So we continued the tile and the mirror to the ceiling. This bathroom did not have any natural light and so it was important to have to make the bathroom light and bright. We added the glossy tile to reflect the ceiling and vanity lights.
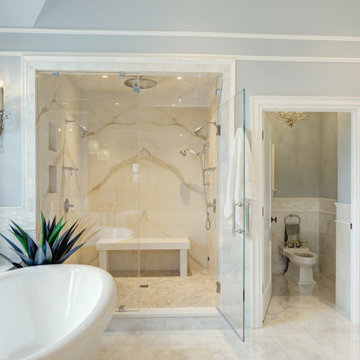
Master bath renovation, old deck style jacuzzi tub removed for an aromatherapy free standing tub, elegant bathroom with new larger 6x6 shower featuring book matched porcelain slabs with a custom designed free standing quartz material bench. added molding and chandelier as well as traditional glass front armoire instead of building in a linen closet adds to the elegance. Mother of pearl tile is featured in the wall material as well as the floor accent in the tile area carpet.
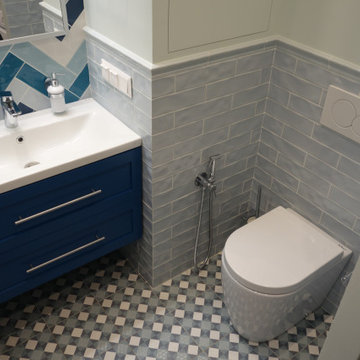
Унитаз - напольный приставной с бачком скрытого монтажа
Design ideas for a medium sized nautical grey and white ensuite bathroom in Moscow with raised-panel cabinets, blue cabinets, a submerged bath, a wall mounted toilet, blue tiles, ceramic tiles, blue walls, porcelain flooring, a built-in sink, solid surface worktops, blue floors, white worktops, a laundry area, a single sink, a floating vanity unit and a drop ceiling.
Design ideas for a medium sized nautical grey and white ensuite bathroom in Moscow with raised-panel cabinets, blue cabinets, a submerged bath, a wall mounted toilet, blue tiles, ceramic tiles, blue walls, porcelain flooring, a built-in sink, solid surface worktops, blue floors, white worktops, a laundry area, a single sink, a floating vanity unit and a drop ceiling.
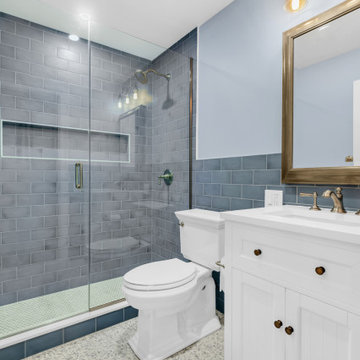
This is an example of a medium sized ensuite bathroom in New York with raised-panel cabinets, white cabinets, a built-in bath, a shower/bath combination, a two-piece toilet, blue tiles, ceramic tiles, blue walls, porcelain flooring, a built-in sink, marble worktops, multi-coloured floors, a hinged door, white worktops, a single sink and a freestanding vanity unit.
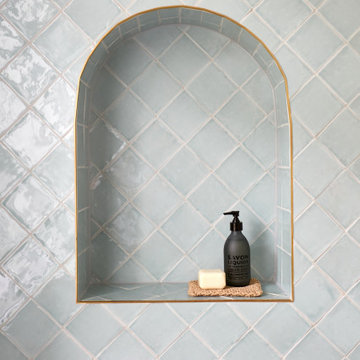
House 13 - Three Birds Renovations Pool House Bathroom with TileCloud Tiles. Using our Annangrove Carrara look tile on the floor paired with out Newport Sky Blue small square
Bathroom with Raised-panel Cabinets and Blue Tiles Ideas and Designs
1

 Shelves and shelving units, like ladder shelves, will give you extra space without taking up too much floor space. Also look for wire, wicker or fabric baskets, large and small, to store items under or next to the sink, or even on the wall.
Shelves and shelving units, like ladder shelves, will give you extra space without taking up too much floor space. Also look for wire, wicker or fabric baskets, large and small, to store items under or next to the sink, or even on the wall.  The sink, the mirror, shower and/or bath are the places where you might want the clearest and strongest light. You can use these if you want it to be bright and clear. Otherwise, you might want to look at some soft, ambient lighting in the form of chandeliers, short pendants or wall lamps. You could use accent lighting around your bath in the form to create a tranquil, spa feel, as well.
The sink, the mirror, shower and/or bath are the places where you might want the clearest and strongest light. You can use these if you want it to be bright and clear. Otherwise, you might want to look at some soft, ambient lighting in the form of chandeliers, short pendants or wall lamps. You could use accent lighting around your bath in the form to create a tranquil, spa feel, as well. 