Bathroom with Blue Walls and Brown Floors Ideas and Designs
Refine by:
Budget
Sort by:Popular Today
1 - 20 of 3,104 photos
Item 1 of 3

Eclectic bathroom in Manchester with light wood cabinets, a freestanding bath, black and white tiles, blue walls, dark hardwood flooring, a vessel sink, brown floors, an open shower, white worktops and a single sink.

A shower room with sink and vanity, and access from the hall, was notched out of the oversized primary bathroom. The blue 3" x 6" tile satisfied the homeowners' blue wish list item. The contrast of the blue tile and the terra cotta shower floor plus the stained crown molding has a Napa Valley vibe. The shower room is complete with a hinged glass door, a shower seat, shelves, and a handheld shower head.

Calm and relaxing primary bathroom. The calming blue tile accents beautifully in this white subway 4" curb Best Bath unit. RTA white shaker cabinets with a subtle grey veining quartz countertop complete the coastal feel.

Inspiration for a small world-inspired shower room bathroom in Lyon with a walk-in shower, blue tiles, white tiles, matchstick tiles, blue walls, wood-effect flooring, a console sink, brown floors, a coffered ceiling, flat-panel cabinets, white cabinets, a two-piece toilet, an open shower, white worktops, a single sink and a freestanding vanity unit.

Already a beauty, this classic Edwardian had a few open opportunities for transformation when we came along. Our clients had a vision of what they wanted for their space and we were able to bring it all to life.
First up - transform the ignored Powder Bathroom into a showstopper. In collaboration with decorative artists, we created a dramatic and moody moment while incorporating the home's traditional elements and mixing in contemporary silhouettes.
Next on the list, we reimagined a sitting room off the heart of the home to a more functional, comfortable, and inviting space. The result was a handsome Den with custom built-in bookcases to showcase family photos and signature reading as well three times the seating capacity than before. Now our clients have a space comfortable enough to watch football and classy enough to host a whiskey tasting.
We rounded out this project with a bit of sprucing in the Foyer and Stairway. A favorite being the alluring bordeaux bench fitted just right to fit in a niche by the stairs. Perfect place to perch and admire our client's captivating art collection.

Inspiration for a medium sized rural ensuite bathroom in Baltimore with shaker cabinets, grey cabinets, a freestanding bath, an alcove shower, a two-piece toilet, beige tiles, ceramic tiles, blue walls, porcelain flooring, a vessel sink, marble worktops, brown floors, a hinged door, multi-coloured worktops, a wall niche, double sinks and a freestanding vanity unit.

This is an example of a large traditional shower room bathroom in Other with recessed-panel cabinets, white cabinets, a one-piece toilet, blue walls, vinyl flooring, a submerged sink, engineered stone worktops, brown floors, white worktops, a single sink, a built in vanity unit and wallpapered walls.

Contemporary shower room with vertical grid matt white tiles from Mandarin Stone, sanitary ware and matt black brassware from Saneux. Slimline mirror cabinet from Wireworks, wall light from Brass and Bell, toilet roll shelf from Breton.
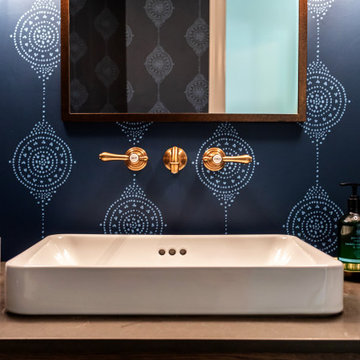
This Altadena home is the perfect example of modern farmhouse flair. The powder room flaunts an elegant mirror over a strapping vanity; the butcher block in the kitchen lends warmth and texture; the living room is replete with stunning details like the candle style chandelier, the plaid area rug, and the coral accents; and the master bathroom’s floor is a gorgeous floor tile.
Project designed by Courtney Thomas Design in La Cañada. Serving Pasadena, Glendale, Monrovia, San Marino, Sierra Madre, South Pasadena, and Altadena.
For more about Courtney Thomas Design, click here: https://www.courtneythomasdesign.com/
To learn more about this project, click here:
https://www.courtneythomasdesign.com/portfolio/new-construction-altadena-rustic-modern/

Treetown
Contemporary ensuite bathroom in Hamilton with a freestanding bath, a vessel sink, brown cabinets, a built-in shower, a wall mounted toilet, blue tiles, mosaic tiles, blue walls, slate flooring, marble worktops, brown floors, an open shower and flat-panel cabinets.
Contemporary ensuite bathroom in Hamilton with a freestanding bath, a vessel sink, brown cabinets, a built-in shower, a wall mounted toilet, blue tiles, mosaic tiles, blue walls, slate flooring, marble worktops, brown floors, an open shower and flat-panel cabinets.
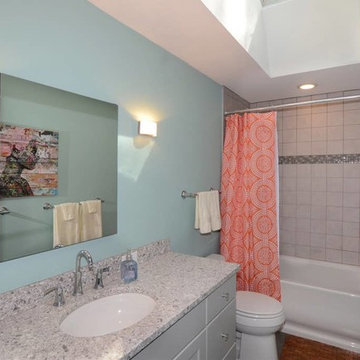
Photo of a medium sized traditional family bathroom in New York with grey cabinets, an alcove bath, a shower/bath combination, a two-piece toilet, beige tiles, ceramic tiles, blue walls, a submerged sink, granite worktops, brown floors, a shower curtain and grey worktops.
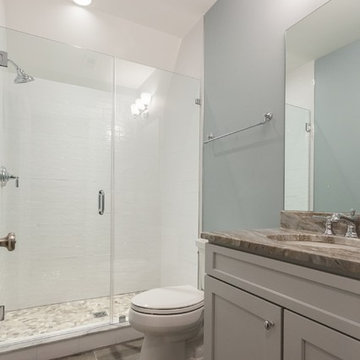
Design ideas for a country bathroom in DC Metro with shaker cabinets, grey cabinets, an alcove shower, a two-piece toilet, white tiles, metro tiles, blue walls, porcelain flooring, a submerged sink, granite worktops, brown floors, a hinged door and beige worktops.
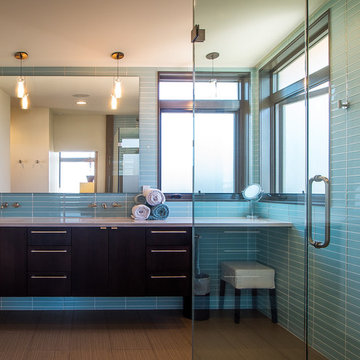
The 7th Avenue project is a contemporary twist on a mid century modern design. The home is designed for a professional couple that are well traveled and love the Taliesen west style of architecture. Design oriented individuals, the clients had always wanted to design their own home and they took full advantage of that opportunity. A jewel box design, the solution is engineered entirely to fit their aesthetic for living. Worked tightly to budget, the client was closely involved in every step of the process ensuring that the value was delivered where they wanted it.
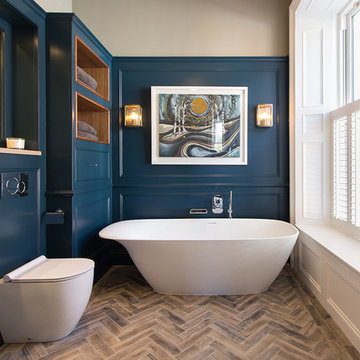
Amour Design
Inspiration for a large contemporary ensuite wet room bathroom in Dublin with recessed-panel cabinets, a freestanding bath, a wall mounted toilet, blue tiles, porcelain tiles, blue walls, porcelain flooring, a wall-mounted sink, engineered stone worktops, brown floors and an open shower.
Inspiration for a large contemporary ensuite wet room bathroom in Dublin with recessed-panel cabinets, a freestanding bath, a wall mounted toilet, blue tiles, porcelain tiles, blue walls, porcelain flooring, a wall-mounted sink, engineered stone worktops, brown floors and an open shower.
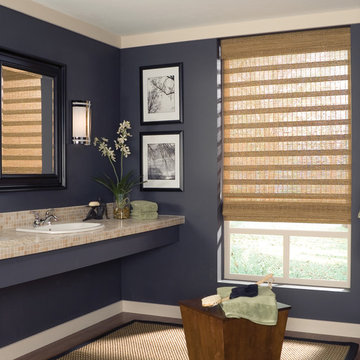
Design ideas for a medium sized traditional ensuite bathroom in Boston with blue walls, a built-in sink, granite worktops and brown floors.
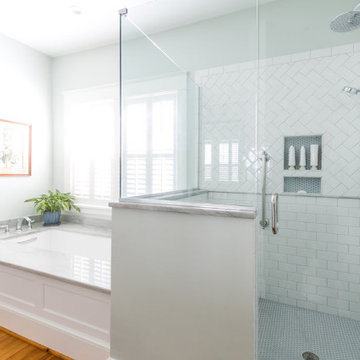
This traditional Cape Cod was ready for a refresh including the updating of an old, poorly constructed addition. Without adding any square footage to the house or expanding its footprint, we created much more usable space including an expanded primary suite, updated dining room, new powder room, an open entryway and porch that will serve this retired couple well for years to come.

Design ideas for a small nautical bathroom in DC Metro with shaker cabinets, white cabinets, a built-in bath, a shower/bath combination, a two-piece toilet, white tiles, ceramic tiles, blue walls, wood-effect flooring, an integrated sink, engineered stone worktops, brown floors, a shower curtain, white worktops, a wall niche, a single sink and a built in vanity unit.

The basement bathroom had all sorts of quirkiness to it. The vanity was too small for a couple of growing kids, the shower was a corner shower and had a storage cabinet incorporated into the wall that was almost too tall to put anything into. This space was in need of a over haul. We updated the bathroom with a wall to wall shower, light bright paint, wood tile floors, vanity lights, and a big enough vanity for growing kids. The space is in a basement meaning that the walls were not tall. So we continued the tile and the mirror to the ceiling. This bathroom did not have any natural light and so it was important to have to make the bathroom light and bright. We added the glossy tile to reflect the ceiling and vanity lights.

Design ideas for a small traditional shower room bathroom in Grand Rapids with open cabinets, medium wood cabinets, blue walls, medium hardwood flooring, an integrated sink, solid surface worktops and brown floors.
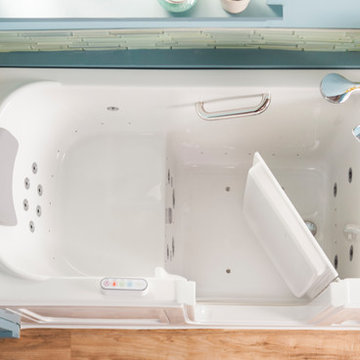
Our goal is to make customers feel independent and safe in the comfort of their own homes at every stage of life. Through our innovative walk-in tub designs, we strive to improve the quality of life for our customers by providing an accessible, secure way for people to bathe.
In addition to our unique therapeutic features, every American Standard walk-in tub includes safety and functionality benefits to fit the needs of people with limited mobility.
Bathroom with Blue Walls and Brown Floors Ideas and Designs
1

 Shelves and shelving units, like ladder shelves, will give you extra space without taking up too much floor space. Also look for wire, wicker or fabric baskets, large and small, to store items under or next to the sink, or even on the wall.
Shelves and shelving units, like ladder shelves, will give you extra space without taking up too much floor space. Also look for wire, wicker or fabric baskets, large and small, to store items under or next to the sink, or even on the wall.  The sink, the mirror, shower and/or bath are the places where you might want the clearest and strongest light. You can use these if you want it to be bright and clear. Otherwise, you might want to look at some soft, ambient lighting in the form of chandeliers, short pendants or wall lamps. You could use accent lighting around your bath in the form to create a tranquil, spa feel, as well.
The sink, the mirror, shower and/or bath are the places where you might want the clearest and strongest light. You can use these if you want it to be bright and clear. Otherwise, you might want to look at some soft, ambient lighting in the form of chandeliers, short pendants or wall lamps. You could use accent lighting around your bath in the form to create a tranquil, spa feel, as well. 