Bathroom with Grey Cabinets and Blue Walls Ideas and Designs
Refine by:
Budget
Sort by:Popular Today
1 - 20 of 3,610 photos
Item 1 of 3

Large contemporary ensuite bathroom in London with grey cabinets, a freestanding bath, an integrated sink, flat-panel cabinets, blue walls, grey floors, white worktops, double sinks and a freestanding vanity unit.

Photos by Holly Lepere
Design ideas for a large beach style ensuite bathroom in Los Angeles with a submerged sink, a corner shower, blue walls, marble flooring, marble worktops, recessed-panel cabinets, grey cabinets, a submerged bath, white tiles and metro tiles.
Design ideas for a large beach style ensuite bathroom in Los Angeles with a submerged sink, a corner shower, blue walls, marble flooring, marble worktops, recessed-panel cabinets, grey cabinets, a submerged bath, white tiles and metro tiles.

This Master Bathroom features high contrasts in color and shapes. Modern black fixtures standout in a backdrop over-sized subway tiles. A custom vanity rests on heated porcelain floors in a faux wood pattern. Carrera marble in a chevron pattern is the star of the shower in the niche and the floor is tiled in a hex pattern. Updating the floor plan allowed for a larger shower and increased storage. The barn door is a fresh update for the closet entrance.

This transformation started with a builder grade bathroom and was expanded into a sauna wet room. With cedar walls and ceiling and a custom cedar bench, the sauna heats the space for a relaxing dry heat experience. The goal of this space was to create a sauna in the secondary bathroom and be as efficient as possible with the space. This bathroom transformed from a standard secondary bathroom to a ergonomic spa without impacting the functionality of the bedroom.
This project was super fun, we were working inside of a guest bedroom, to create a functional, yet expansive bathroom. We started with a standard bathroom layout and by building out into the large guest bedroom that was used as an office, we were able to create enough square footage in the bathroom without detracting from the bedroom aesthetics or function. We worked with the client on her specific requests and put all of the materials into a 3D design to visualize the new space.
Houzz Write Up: https://www.houzz.com/magazine/bathroom-of-the-week-stylish-spa-retreat-with-a-real-sauna-stsetivw-vs~168139419
The layout of the bathroom needed to change to incorporate the larger wet room/sauna. By expanding the room slightly it gave us the needed space to relocate the toilet, the vanity and the entrance to the bathroom allowing for the wet room to have the full length of the new space.
This bathroom includes a cedar sauna room that is incorporated inside of the shower, the custom cedar bench follows the curvature of the room's new layout and a window was added to allow the natural sunlight to come in from the bedroom. The aromatic properties of the cedar are delightful whether it's being used with the dry sauna heat and also when the shower is steaming the space. In the shower are matching porcelain, marble-look tiles, with architectural texture on the shower walls contrasting with the warm, smooth cedar boards. Also, by increasing the depth of the toilet wall, we were able to create useful towel storage without detracting from the room significantly.
This entire project and client was a joy to work with.

This is an example of a medium sized nautical ensuite bathroom in Dallas with shaker cabinets, grey cabinets, a freestanding bath, a corner shower, a two-piece toilet, grey tiles, porcelain tiles, blue walls, porcelain flooring, a submerged sink, engineered stone worktops, grey floors, a hinged door, white worktops, a shower bench, double sinks and a built in vanity unit.

Photo of a medium sized contemporary grey and teal family bathroom in New York with flat-panel cabinets, grey cabinets, a built-in bath, a shower/bath combination, a wall mounted toilet, blue tiles, porcelain tiles, blue walls, marble flooring, a submerged sink, solid surface worktops, grey floors, grey worktops, double sinks and a freestanding vanity unit.

Inspiration for a medium sized rural ensuite bathroom in Baltimore with shaker cabinets, grey cabinets, a freestanding bath, an alcove shower, a two-piece toilet, beige tiles, ceramic tiles, blue walls, porcelain flooring, a vessel sink, marble worktops, brown floors, a hinged door, multi-coloured worktops, a wall niche, double sinks and a freestanding vanity unit.

Cornerstone Builders, Inc., Beaverton, Oregon, 2020 Regional CotY Award Winner, Residential Bath $50,001 to $75,000
Inspiration for a large classic ensuite bathroom in Portland with shaker cabinets, a one-piece toilet, a submerged sink, a hinged door, white worktops, double sinks, a freestanding vanity unit, grey cabinets, a freestanding bath, a corner shower, multi-coloured tiles, blue walls, porcelain flooring, engineered stone worktops, multi-coloured floors, an enclosed toilet and a vaulted ceiling.
Inspiration for a large classic ensuite bathroom in Portland with shaker cabinets, a one-piece toilet, a submerged sink, a hinged door, white worktops, double sinks, a freestanding vanity unit, grey cabinets, a freestanding bath, a corner shower, multi-coloured tiles, blue walls, porcelain flooring, engineered stone worktops, multi-coloured floors, an enclosed toilet and a vaulted ceiling.
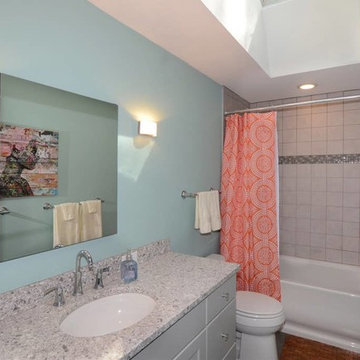
Photo of a medium sized traditional family bathroom in New York with grey cabinets, an alcove bath, a shower/bath combination, a two-piece toilet, beige tiles, ceramic tiles, blue walls, a submerged sink, granite worktops, brown floors, a shower curtain and grey worktops.

This striking ledger wall adds a dramatic effect to a completely redesigned Master Bath...behind that amazing wall is a bright marble shower. with a river rock floor.
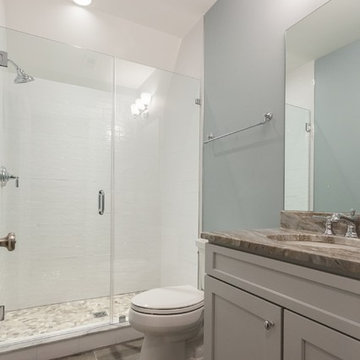
Design ideas for a country bathroom in DC Metro with shaker cabinets, grey cabinets, an alcove shower, a two-piece toilet, white tiles, metro tiles, blue walls, porcelain flooring, a submerged sink, granite worktops, brown floors, a hinged door and beige worktops.
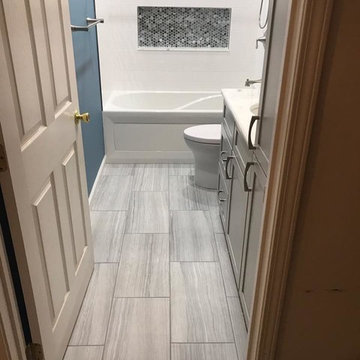
Design ideas for a small classic shower room bathroom in Philadelphia with grey cabinets, an alcove bath, an alcove shower, a one-piece toilet, white tiles, ceramic tiles, blue walls, porcelain flooring, a submerged sink, engineered stone worktops, beige floors and a shower curtain.
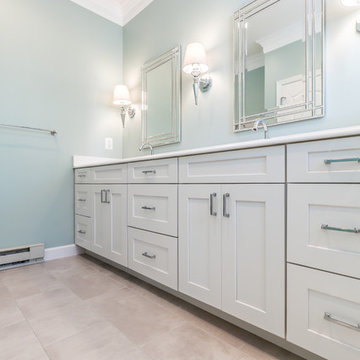
Renee Alexander
This is an example of a small classic ensuite bathroom in DC Metro with shaker cabinets, grey cabinets, an alcove shower, a two-piece toilet, white tiles, porcelain tiles, blue walls, porcelain flooring, a submerged sink, engineered stone worktops, beige floors and a hinged door.
This is an example of a small classic ensuite bathroom in DC Metro with shaker cabinets, grey cabinets, an alcove shower, a two-piece toilet, white tiles, porcelain tiles, blue walls, porcelain flooring, a submerged sink, engineered stone worktops, beige floors and a hinged door.
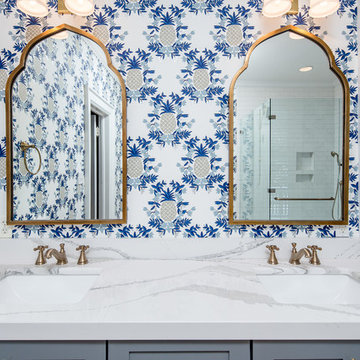
Steve Bracci Photography
Inspiration for a medium sized traditional ensuite bathroom in Atlanta with shaker cabinets, grey cabinets, a submerged sink, engineered stone worktops, a corner shower, a one-piece toilet, blue walls and medium hardwood flooring.
Inspiration for a medium sized traditional ensuite bathroom in Atlanta with shaker cabinets, grey cabinets, a submerged sink, engineered stone worktops, a corner shower, a one-piece toilet, blue walls and medium hardwood flooring.
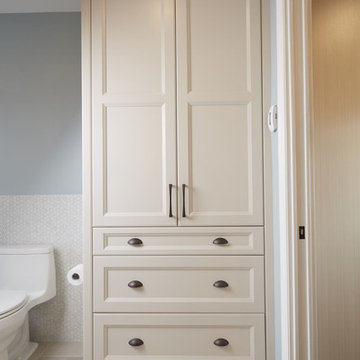
This client wanted a relaxing bathroom that brought the ocean to Waterloo, Ontario. The wavy tile in the shower, and the glass teardrop accents in the niche and behind both his & her vanities showcase the movement and sheen of the water, and the soft blue and grey colour scheme allow a warm and cozy, yet fresh feeling overall. The hexagon marble tile on the shower floor was copied behind the soaker tub to define the space, and the furniture style cabinets from Casey’s Creative Kitchens offer an authentic classic look. The oil-rubbed finishes were carried throughout for consistency, and add a true luxury to the bathroom. The client mentioned, ‘…this is an amazing shower’ – the fixtures from Delta offer flexibility and customization. Fantasy Brown granite was used, and inhibites the movement of a stream, bringing together the browns, creams, whites blues and greens. The tile floor has a sandy texture and colour, and gives the feeling of being at the beach. With the sea-inspired colour scheme, and numerous textures and patterns, this bathroom is the perfect oasis from the everyday.

The striped pattern on the shower tile added lots of style without a lot of cost. Photos by: Rod Foster
Small coastal bathroom in Orange County with recessed-panel cabinets, grey cabinets, a shower/bath combination, a one-piece toilet, beige tiles, ceramic tiles, blue walls, travertine flooring, a submerged sink and limestone worktops.
Small coastal bathroom in Orange County with recessed-panel cabinets, grey cabinets, a shower/bath combination, a one-piece toilet, beige tiles, ceramic tiles, blue walls, travertine flooring, a submerged sink and limestone worktops.
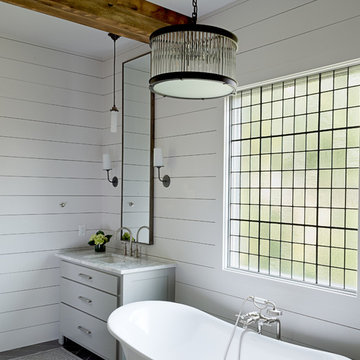
This is an example of a medium sized classic ensuite bathroom in Other with blue walls, flat-panel cabinets, grey cabinets, marble worktops, a freestanding bath, porcelain flooring, a submerged sink and grey floors.
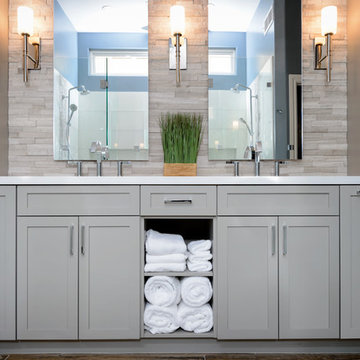
Design ideas for a large modern ensuite bathroom in Phoenix with shaker cabinets, grey cabinets, a built-in shower, grey tiles, stone tiles, blue walls, ceramic flooring, a submerged sink and engineered stone worktops.
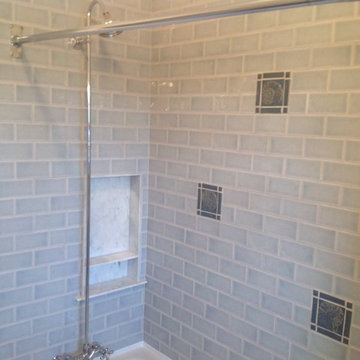
Shower tub, Spanish crackle tiles, marble alcove
Small traditional bathroom in Vancouver with a console sink, flat-panel cabinets, grey cabinets, a corner bath, a shower/bath combination, blue tiles, blue walls and marble flooring.
Small traditional bathroom in Vancouver with a console sink, flat-panel cabinets, grey cabinets, a corner bath, a shower/bath combination, blue tiles, blue walls and marble flooring.
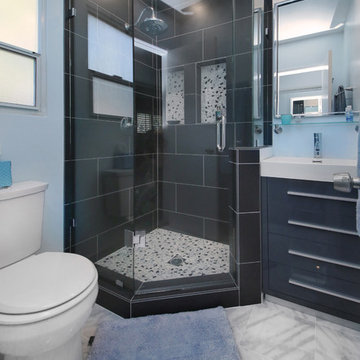
Custom tile shower walls and floors, pebbles shower floor, modern prefabricated single sink vanity , custom recessed shampoo niches, porcelain tile flooring
photo by Snow
Bathroom with Grey Cabinets and Blue Walls Ideas and Designs
1

 Shelves and shelving units, like ladder shelves, will give you extra space without taking up too much floor space. Also look for wire, wicker or fabric baskets, large and small, to store items under or next to the sink, or even on the wall.
Shelves and shelving units, like ladder shelves, will give you extra space without taking up too much floor space. Also look for wire, wicker or fabric baskets, large and small, to store items under or next to the sink, or even on the wall.  The sink, the mirror, shower and/or bath are the places where you might want the clearest and strongest light. You can use these if you want it to be bright and clear. Otherwise, you might want to look at some soft, ambient lighting in the form of chandeliers, short pendants or wall lamps. You could use accent lighting around your bath in the form to create a tranquil, spa feel, as well.
The sink, the mirror, shower and/or bath are the places where you might want the clearest and strongest light. You can use these if you want it to be bright and clear. Otherwise, you might want to look at some soft, ambient lighting in the form of chandeliers, short pendants or wall lamps. You could use accent lighting around your bath in the form to create a tranquil, spa feel, as well. 