Bathroom with Multi-coloured Tiles and Blue Walls Ideas and Designs
Refine by:
Budget
Sort by:Popular Today
1 - 20 of 2,859 photos

Inspiration for a large traditional ensuite bathroom in Portland with shaker cabinets, brown cabinets, a built-in bath, an alcove shower, a two-piece toilet, multi-coloured tiles, blue walls, wood-effect flooring, a submerged sink, engineered stone worktops, grey floors, a sliding door, white worktops, double sinks and a built in vanity unit.
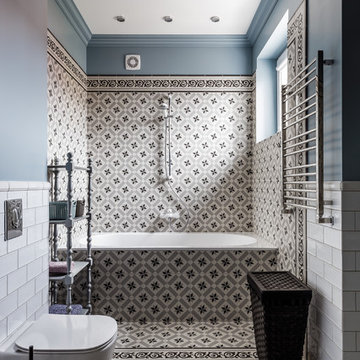
Inspiration for a classic ensuite bathroom in Other with an alcove bath, a shower/bath combination, a wall mounted toilet, multi-coloured tiles, white tiles, grey tiles, blue walls and multi-coloured floors.

This bathroom remodel in Fulton, Missouri started out by removing sheetrock, old wallpaper and flooring, taking the bathroom nearly down to the studs before its renovation.
Then the Dimensions In Wood team laid ceramic tile flooring throughout. A fully glassed-in, walk-in Onyx base shower was installed with a handheld shower sprayer, a handicap-accessible, safety grab bar, and small shower seat.
Decorative accent glass tiles add an attractive element to the floor-to-ceiling shower tile, and also extend inside the two shelf shower niche. A full bathtub still gives the home owners the option for a shower or a soak.
The single sink vanity has a Taj Mahal countertop which is a quartzite that resembles Italian Calacatta marble in appearance, but is much harder and more durable. Custom cabinets provide ample storage and the wall is protected by a glass tile backsplash which matches the shower.
Recessed can lights installed in the ceiling keep the bathroom bright, in connection with the mirror mounted sconces.
Finally a custom toilet tank topper cabinet with crown moulding adds storage space.
Contact Us Today to discuss Translating Your Bathroom Remodeling Vision into a Reality.

This Cardiff home remodel truly captures the relaxed elegance that this homeowner desired. The kitchen, though small in size, is the center point of this home and is situated between a formal dining room and the living room. The selection of a gorgeous blue-grey color for the lower cabinetry gives a subtle, yet impactful pop of color. Paired with white upper cabinets, beautiful tile selections, and top of the line JennAir appliances, the look is modern and bright. A custom hood and appliance panels provide rich detail while the gold pulls and plumbing fixtures are on trend and look perfect in this space. The fireplace in the family room also got updated with a beautiful new stone surround. Finally, the master bathroom was updated to be a serene, spa-like retreat. Featuring a spacious double vanity with stunning mirrors and fixtures, large walk-in shower, and gorgeous soaking bath as the jewel of this space. Soothing hues of sea-green glass tiles create interest and texture, giving the space the ultimate coastal chic aesthetic.

Design ideas for a country bathroom in Minneapolis with flat-panel cabinets, light wood cabinets, an alcove shower, multi-coloured tiles, blue walls, light hardwood flooring, a submerged sink, beige floors, an open shower, black worktops, a single sink and a built in vanity unit.

An Architect's bathroom added to the top floor of a beautiful home. Clean lines and cool colors are employed to create a perfect balance of soft and hard. Tile work and cabinetry provide great contrast and ground the space.
Photographer: Dean Birinyi

Mimi Erickson
Farmhouse shower room bathroom in Atlanta with dark wood cabinets, an alcove shower, a two-piece toilet, multi-coloured tiles, white tiles, blue walls, a built-in sink, multi-coloured floors, a hinged door and flat-panel cabinets.
Farmhouse shower room bathroom in Atlanta with dark wood cabinets, an alcove shower, a two-piece toilet, multi-coloured tiles, white tiles, blue walls, a built-in sink, multi-coloured floors, a hinged door and flat-panel cabinets.
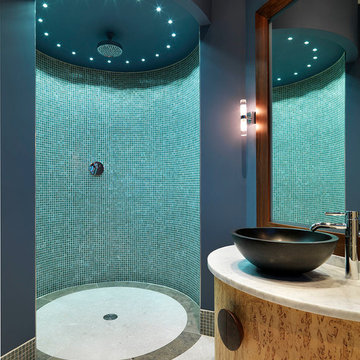
This project was to create a luxuriance guest room. The oriental themed decor by Jamie Hempsall added glamour and warmth to the Chiselwood furniture design and layout. The addition seating and lighting is by William Yeoward.
Photography Darren Chung
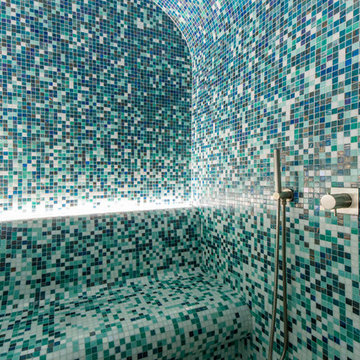
Studio 5.56
Medium sized mediterranean shower room bathroom in Lyon with an alcove shower, white tiles, blue tiles, multi-coloured tiles, blue walls and mosaic tiles.
Medium sized mediterranean shower room bathroom in Lyon with an alcove shower, white tiles, blue tiles, multi-coloured tiles, blue walls and mosaic tiles.
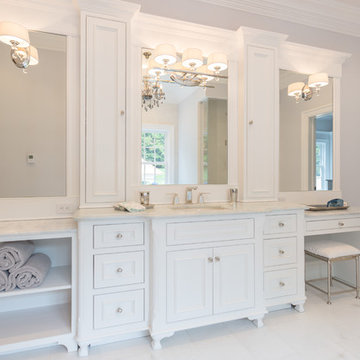
RCCM, INC.
Photo of an expansive traditional ensuite bathroom in New York with a submerged sink, freestanding cabinets, white cabinets, granite worktops, a freestanding bath, a walk-in shower, a one-piece toilet, multi-coloured tiles, stone slabs, blue walls and marble flooring.
Photo of an expansive traditional ensuite bathroom in New York with a submerged sink, freestanding cabinets, white cabinets, granite worktops, a freestanding bath, a walk-in shower, a one-piece toilet, multi-coloured tiles, stone slabs, blue walls and marble flooring.

The Home Doctors Inc
Photo of a small eclectic ensuite bathroom in San Francisco with open cabinets, light wood cabinets, a walk-in shower, a one-piece toilet, blue tiles, multi-coloured tiles, glass tiles, blue walls, porcelain flooring, an integrated sink and solid surface worktops.
Photo of a small eclectic ensuite bathroom in San Francisco with open cabinets, light wood cabinets, a walk-in shower, a one-piece toilet, blue tiles, multi-coloured tiles, glass tiles, blue walls, porcelain flooring, an integrated sink and solid surface worktops.

The soothing coastal vibes of this bathroom remodel are sure to take you to a place of calm. What a transformation this project underwent! Not only did we transform this bathroom into a spa-like sanctuary, but we also did it ahead of schedule. That's a rare occurrence in the construction and design industry.
We removed the tub and extended out the wall for the shower, which the homeowners chose to expand. This created a walk-in space, made to look even bigger by its frameless glass and large format, linen-look porcelain tile on the walls. For the shower floor, we selected a blue multicolored penny tile, and for the accent band, an opulent glass mosaic tile in dreamy ocean tones. The accent tile also graces the back of a new wall niche. This shower is now beautiful and functional.
To address the issues of storage, we removed a wall, freeing up space near the toilet, which was much-needed. Now there is a custom-built linen pantry crafted from alder wood stretching to the ceiling, adding to the visual height of the room and making the bathroom just work better.
A new vanity, also made of alder wood, and the linen closet were both stained a rich, warm tone to show off that gorgeous grain. For the walls, we chose a cool blue hue that is soothing and fresh.
The accent tile from the shower was carried behind the vanity's two LED mirrors for a bold visual impact. I love the reflection of the light on the tile! The LED mirrors are pretty high-tech, with a defogger and a dimmer to adjust the light levels.
Topping the vanity is a creamy quartz countertop, two under-mount sinks, and plumbing and cabinetry hardware in brushed nickel finishes. The cabinet knobs have a stunning iridescent shell that's hard to miss.
For the floors, we went with a large-format porcelain tile in dark grey that complements the coloring of the space as well as the look and feel.
As a final touch, floating shelves in the same rich wood-tone create additional space for décor items and storage. I styled the shelves with items to inspire and soothe this dreamy bathroom.
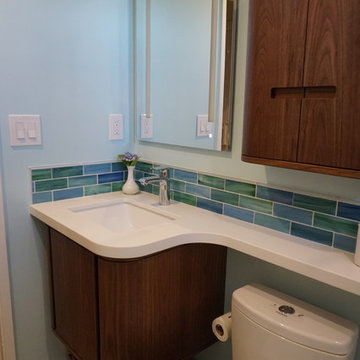
This was a very small bathroom that we wanted to make a big impact. The client loves color so we went with a clean blue/teal/white combination of cement tile floor and glass accent tile with porcelain shower tiles.

Muted colors lead you to The Victoria, a 5,193 SF model home where architectural elements, features and details delight you in every room. This estate-sized home is located in The Concession, an exclusive, gated community off University Parkway at 8341 Lindrick Lane. John Cannon Homes, newest model offers 3 bedrooms, 3.5 baths, great room, dining room and kitchen with separate dining area. Completing the home is a separate executive-sized suite, bonus room, her studio and his study and 3-car garage.
Gene Pollux Photography
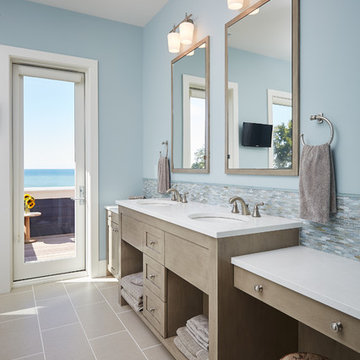
Swinging open to an intimate balcony perched upon the shimmering waters of Lake Michigan, the relaxed master retreat with spa-like bath make for the perfect escape to unwind, unplug and recharge.
Photography Credit: Ashley Avila

CMI Construction converted a small kitchen and office space into the open farmhouse style kitchen the client requested. The remodel also included a master bath update in which the tub was removed to create a large walk-in custom tiled shower.
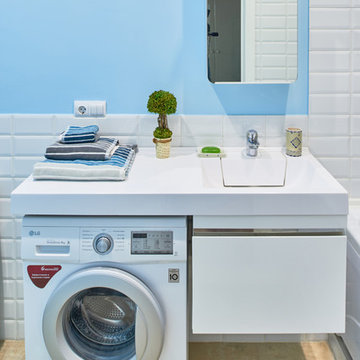
Дизайн Марина Назаренко
Фото Валентин Назаренко
This is an example of a small scandi ensuite bathroom in Moscow with multi-coloured tiles, ceramic tiles, blue walls, porcelain flooring and beige floors.
This is an example of a small scandi ensuite bathroom in Moscow with multi-coloured tiles, ceramic tiles, blue walls, porcelain flooring and beige floors.
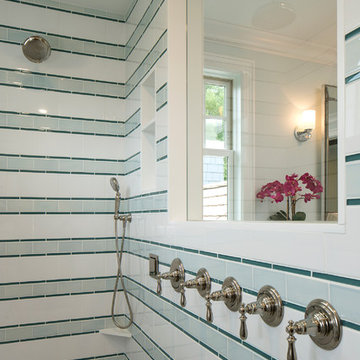
Landmark Photography
Inspiration for a nautical ensuite bathroom in Minneapolis with flat-panel cabinets, white cabinets, multi-coloured tiles, ceramic tiles, blue walls, ceramic flooring, a submerged sink and engineered stone worktops.
Inspiration for a nautical ensuite bathroom in Minneapolis with flat-panel cabinets, white cabinets, multi-coloured tiles, ceramic tiles, blue walls, ceramic flooring, a submerged sink and engineered stone worktops.
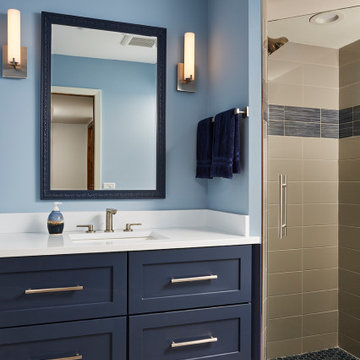
Inspiration for a medium sized modern shower room bathroom in Minneapolis with shaker cabinets, blue cabinets, a corner shower, multi-coloured tiles, ceramic tiles, blue walls, porcelain flooring, a submerged sink, engineered stone worktops, grey floors, a hinged door, white worktops, a single sink and a built in vanity unit.
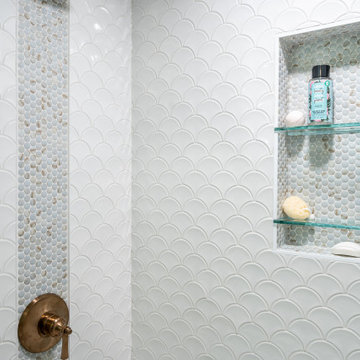
Tile details!
Medium sized classic family bathroom in St Louis with flat-panel cabinets, grey cabinets, an alcove bath, an alcove shower, a two-piece toilet, multi-coloured tiles, ceramic tiles, blue walls, porcelain flooring, a submerged sink, engineered stone worktops, white floors, a shower curtain, grey worktops, a wall niche, double sinks and a built in vanity unit.
Medium sized classic family bathroom in St Louis with flat-panel cabinets, grey cabinets, an alcove bath, an alcove shower, a two-piece toilet, multi-coloured tiles, ceramic tiles, blue walls, porcelain flooring, a submerged sink, engineered stone worktops, white floors, a shower curtain, grey worktops, a wall niche, double sinks and a built in vanity unit.
Bathroom with Multi-coloured Tiles and Blue Walls Ideas and Designs
1

 Shelves and shelving units, like ladder shelves, will give you extra space without taking up too much floor space. Also look for wire, wicker or fabric baskets, large and small, to store items under or next to the sink, or even on the wall.
Shelves and shelving units, like ladder shelves, will give you extra space without taking up too much floor space. Also look for wire, wicker or fabric baskets, large and small, to store items under or next to the sink, or even on the wall.  The sink, the mirror, shower and/or bath are the places where you might want the clearest and strongest light. You can use these if you want it to be bright and clear. Otherwise, you might want to look at some soft, ambient lighting in the form of chandeliers, short pendants or wall lamps. You could use accent lighting around your bath in the form to create a tranquil, spa feel, as well.
The sink, the mirror, shower and/or bath are the places where you might want the clearest and strongest light. You can use these if you want it to be bright and clear. Otherwise, you might want to look at some soft, ambient lighting in the form of chandeliers, short pendants or wall lamps. You could use accent lighting around your bath in the form to create a tranquil, spa feel, as well. 