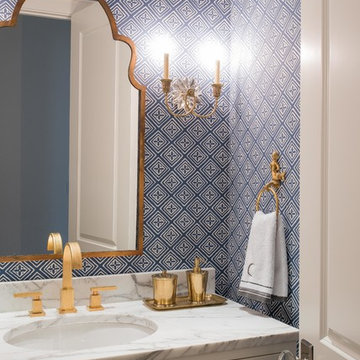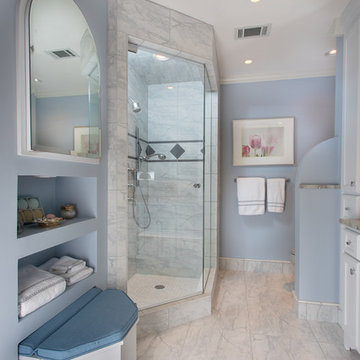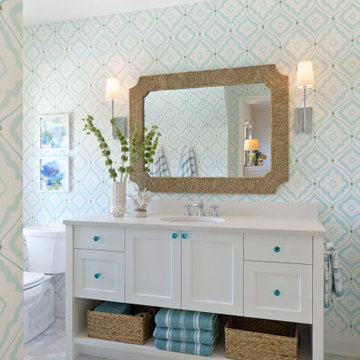Bathroom with White Cabinets and Blue Walls Ideas and Designs
Refine by:
Budget
Sort by:Popular Today
1 - 20 of 17,344 photos

This beautiful bathroom draws inspiration from the warmth of mediterranean design. Our brave client confronted colour to form this rich palette and deliver a glamourous space.

A bathroom with a floor as the main feature. We wanted to create a sense of space as there is no natural lighting and this simple but repetitive pattern makes the space feel fun, contemporary but calm.

The brief was to create a Classic Contemporary Ensuite and Principle bedroom which would be home to a number of Antique furniture items, a traditional fireplace and Classical artwork.
We created key zones within the bathroom to make sufficient use of the large space; providing a large walk-in wet-floor shower, a concealed WC area, a free-standing bath as the central focus in symmetry with his and hers free-standing basins.
We ensured a more than adequate level of storage through the vanity unit, 2 bespoke cabinets next to the window and above the toilet cistern as well as plenty of ledge spaces to rest decorative objects and bottles.
We provided a number of task, accent and ambient lighting solutions whilst also ensuring the natural lighting reaches as much of the room as possible through our design.
Our installation detailing was delivered to a very high level to compliment the level of product and design requirements.

Rachel Reed Photography
Small contemporary shower room bathroom in Los Angeles with shaker cabinets, white cabinets, an alcove shower, a one-piece toilet, blue tiles, glass tiles, blue walls, porcelain flooring, a submerged sink and marble worktops.
Small contemporary shower room bathroom in Los Angeles with shaker cabinets, white cabinets, an alcove shower, a one-piece toilet, blue tiles, glass tiles, blue walls, porcelain flooring, a submerged sink and marble worktops.

This historic guest bathroom needed a fresh look that was in keeping with the home's original character. We started with the gorgeous blue and white handpainted marble tile flooring. Then, we painted the walls in a soft water color blue, freshened up the shower with crisp white subway tile and dressed up the sink area with a custom vanity with legs and Crystorama wall sconces. Fluffy towels and custom roman shades soften the look. The homeowners are thrilled to welcome guests to their new guest bathroom.

Playful and relaxed, honoring classical Victorian elements with contemporary living for a modern young family.
Inspiration for a classic ensuite bathroom in New York with white cabinets, a freestanding bath, black and white tiles, marble tiles, blue walls, marble flooring, marble worktops, grey floors, grey worktops, double sinks and a built in vanity unit.
Inspiration for a classic ensuite bathroom in New York with white cabinets, a freestanding bath, black and white tiles, marble tiles, blue walls, marble flooring, marble worktops, grey floors, grey worktops, double sinks and a built in vanity unit.

October 5
This is an example of a small contemporary shower room bathroom in Los Angeles with flat-panel cabinets, white cabinets, an alcove shower, marble worktops, a two-piece toilet, blue walls, porcelain flooring, a submerged sink, grey floors and a hinged door.
This is an example of a small contemporary shower room bathroom in Los Angeles with flat-panel cabinets, white cabinets, an alcove shower, marble worktops, a two-piece toilet, blue walls, porcelain flooring, a submerged sink, grey floors and a hinged door.

This well used but dreary bathroom was ready for an update but this time, materials were selected that not only looked great but would stand the test of time. The large steam shower (6x6') was like a dark cave with one glass door allowing light. To create a brighter shower space and the feel of an even larger shower, the wall was removed and full glass panels now allowed full sunlight streaming into the shower which avoids the growth of mold and mildew in this newly brighter space which also expands the bathroom by showing all the spaces. Originally the dark shower was permeated with cracks in the marble marble material and bench seat so mold and mildew had a home. The designer specified Porcelain slabs for a carefree un-penetrable material that had fewer grouted seams and added luxury to the new bath. Although Quartz is a hard material and fine to use in a shower, it is not suggested for steam showers because there is some porosity. A free standing bench was fabricated from quartz which works well. A new free
standing, hydrotherapy tub was installed allowing more free space around the tub area and instilling luxury with the use of beautiful marble for the walls and flooring. A lovely crystal chandelier emphasizes the height of the room and the lovely tall window.. Two smaller vanities were replaced by a larger U shaped vanity allotting two corner lazy susan cabinets for storing larger items. The center cabinet was used to store 3 laundry bins that roll out, one for towels and one for his and one for her delicates. Normally this space would be a makeup dressing table but since we were able to design a large one in her closet, she felt laundry bins were more needed in this bathroom. Instead of constructing a closet in the bathroom, the designer suggested an elegant glass front French Armoire to not encumber the space with a wall for the closet.The new bathroom is stunning and stops the heart on entering with all the luxurious amenities.

Custom built vanity
Photo of a medium sized contemporary ensuite bathroom in Chicago with white cabinets, a corner shower, a two-piece toilet, white tiles, ceramic tiles, blue walls, marble flooring, a submerged sink, tiled worktops, grey floors, a hinged door and black worktops.
Photo of a medium sized contemporary ensuite bathroom in Chicago with white cabinets, a corner shower, a two-piece toilet, white tiles, ceramic tiles, blue walls, marble flooring, a submerged sink, tiled worktops, grey floors, a hinged door and black worktops.

Inspiration for a medium sized contemporary family bathroom in San Francisco with flat-panel cabinets, white cabinets, blue walls, an integrated sink, blue floors, a one-piece toilet, porcelain flooring and engineered stone worktops.

Formal Powder room.
Photography by Michael Hunter Photography.
This is an example of a medium sized traditional bathroom in Dallas with a submerged sink, white cabinets, marble worktops, blue walls and recessed-panel cabinets.
This is an example of a medium sized traditional bathroom in Dallas with a submerged sink, white cabinets, marble worktops, blue walls and recessed-panel cabinets.

Tiled Shower, Floor and Trim.
Photo of a large traditional ensuite bathroom in Atlanta with recessed-panel cabinets, white cabinets, a corner shower, grey tiles, stone tiles, blue walls, marble flooring, a submerged sink and marble worktops.
Photo of a large traditional ensuite bathroom in Atlanta with recessed-panel cabinets, white cabinets, a corner shower, grey tiles, stone tiles, blue walls, marble flooring, a submerged sink and marble worktops.

Small but elegant Master Bathroom with large walk in curb less shower, two shower heads, linear drain, frameless glass , glass tile EVERYWHERE, and custom cabinetry. Add in an undercounter Laundry station and this bath is small but full of function and beauty!

Photo of a small classic shower room bathroom in Portland with shaker cabinets, white cabinets, a corner shower, a two-piece toilet, blue walls, vinyl flooring, an integrated sink, solid surface worktops, grey floors, a hinged door, white worktops, a single sink, a built in vanity unit and wainscoting.

Inspiration for a medium sized traditional grey and teal ensuite bathroom in Kansas City with white cabinets, a freestanding bath, a built-in shower, a two-piece toilet, white tiles, porcelain tiles, blue walls, porcelain flooring, a submerged sink, engineered stone worktops, multi-coloured floors, a hinged door, grey worktops, a shower bench, double sinks, a built in vanity unit and shaker cabinets.

This bathroom remodel in Fulton, Missouri started out by removing sheetrock, old wallpaper and flooring, taking the bathroom nearly down to the studs before its renovation.
Then the Dimensions In Wood team laid ceramic tile flooring throughout. A fully glassed-in, walk-in Onyx base shower was installed with a handheld shower sprayer, a handicap-accessible, safety grab bar, and small shower seat.
Decorative accent glass tiles add an attractive element to the floor-to-ceiling shower tile, and also extend inside the two shelf shower niche. A full bathtub still gives the home owners the option for a shower or a soak.
The single sink vanity has a Taj Mahal countertop which is a quartzite that resembles Italian Calacatta marble in appearance, but is much harder and more durable. Custom cabinets provide ample storage and the wall is protected by a glass tile backsplash which matches the shower.
Recessed can lights installed in the ceiling keep the bathroom bright, in connection with the mirror mounted sconces.
Finally a custom toilet tank topper cabinet with crown moulding adds storage space.
Contact Us Today to discuss Translating Your Bathroom Remodeling Vision into a Reality.

Du style et du caractère - Projet Marchand
Depuis plusieurs année le « bleu » est mis à l’honneur par les pontes de la déco et on comprend pourquoi avec le Projet Marchand. Le bleu est élégant, parfois Roy mais surtout associé à la détente et au bien-être.
Nous avons rénové les 2 salles de bain de cette maison située à Courbevoie dans lesquelles on retrouve de façon récurrente le bleu, le marbre blanc et le laiton. Le carrelage au sol, signé Comptoir du grès cérame, donne tout de suite une dimension graphique; et les détails dorés, sur les miroirs, les suspension, la robinetterie et les poignets des meubles viennent sublimer le tout.

Design ideas for a large contemporary ensuite bathroom in Bordeaux with white cabinets, a built-in shower, white tiles, ceramic tiles, blue walls, ceramic flooring, a trough sink, solid surface worktops, beige floors, an open shower, white worktops and flat-panel cabinets.

Nautical bathroom in Minneapolis with white cabinets, blue walls, a submerged sink, grey floors, white worktops and shaker cabinets.

Modern rustic farmhouse bathroom designed for George to the Rescue TV Show on NBC.
This is an example of a small country family bathroom in New York with freestanding cabinets, white cabinets, an alcove shower, a two-piece toilet, grey tiles, porcelain tiles, blue walls, porcelain flooring, an integrated sink, engineered stone worktops, grey floors, a sliding door and white worktops.
This is an example of a small country family bathroom in New York with freestanding cabinets, white cabinets, an alcove shower, a two-piece toilet, grey tiles, porcelain tiles, blue walls, porcelain flooring, an integrated sink, engineered stone worktops, grey floors, a sliding door and white worktops.
Bathroom with White Cabinets and Blue Walls Ideas and Designs
1

 Shelves and shelving units, like ladder shelves, will give you extra space without taking up too much floor space. Also look for wire, wicker or fabric baskets, large and small, to store items under or next to the sink, or even on the wall.
Shelves and shelving units, like ladder shelves, will give you extra space without taking up too much floor space. Also look for wire, wicker or fabric baskets, large and small, to store items under or next to the sink, or even on the wall.  The sink, the mirror, shower and/or bath are the places where you might want the clearest and strongest light. You can use these if you want it to be bright and clear. Otherwise, you might want to look at some soft, ambient lighting in the form of chandeliers, short pendants or wall lamps. You could use accent lighting around your bath in the form to create a tranquil, spa feel, as well.
The sink, the mirror, shower and/or bath are the places where you might want the clearest and strongest light. You can use these if you want it to be bright and clear. Otherwise, you might want to look at some soft, ambient lighting in the form of chandeliers, short pendants or wall lamps. You could use accent lighting around your bath in the form to create a tranquil, spa feel, as well. 