Bathroom with Brown Cabinets and Tongue and Groove Walls Ideas and Designs
Refine by:
Budget
Sort by:Popular Today
1 - 20 of 157 photos
Item 1 of 3

Double vanity and free standing large soaking tub by Signature hardware
Large nautical ensuite bathroom in Minneapolis with tongue and groove walls, recessed-panel cabinets, brown cabinets, a freestanding bath, an alcove shower, black tiles, porcelain tiles, porcelain flooring, a submerged sink, engineered stone worktops, black floors, a hinged door, white worktops, a feature wall, double sinks, a built in vanity unit and a vaulted ceiling.
Large nautical ensuite bathroom in Minneapolis with tongue and groove walls, recessed-panel cabinets, brown cabinets, a freestanding bath, an alcove shower, black tiles, porcelain tiles, porcelain flooring, a submerged sink, engineered stone worktops, black floors, a hinged door, white worktops, a feature wall, double sinks, a built in vanity unit and a vaulted ceiling.

Light and Airy shiplap bathroom was the dream for this hard working couple. The goal was to totally re-create a space that was both beautiful, that made sense functionally and a place to remind the clients of their vacation time. A peaceful oasis. We knew we wanted to use tile that looks like shiplap. A cost effective way to create a timeless look. By cladding the entire tub shower wall it really looks more like real shiplap planked walls.
The center point of the room is the new window and two new rustic beams. Centered in the beams is the rustic chandelier.
Design by Signature Designs Kitchen Bath
Contractor ADR Design & Remodel
Photos by Gail Owens

Photo of a medium sized rustic shower room bathroom in Detroit with freestanding cabinets, brown cabinets, a walk-in shower, a one-piece toilet, white walls, vinyl flooring, a vessel sink, wooden worktops, grey floors, brown worktops, a single sink, a built in vanity unit, a timber clad ceiling and tongue and groove walls.

Master bathroom with tub and corner shower.
Inspiration for a medium sized classic ensuite bathroom in Other with recessed-panel cabinets, brown cabinets, a corner shower, a one-piece toilet, white walls, medium hardwood flooring, a submerged sink, granite worktops, brown floors, a hinged door, white worktops, feature lighting, double sinks, a floating vanity unit, a timber clad ceiling and tongue and groove walls.
Inspiration for a medium sized classic ensuite bathroom in Other with recessed-panel cabinets, brown cabinets, a corner shower, a one-piece toilet, white walls, medium hardwood flooring, a submerged sink, granite worktops, brown floors, a hinged door, white worktops, feature lighting, double sinks, a floating vanity unit, a timber clad ceiling and tongue and groove walls.

Farmhouse shabby chic house with traditional, transitional, and modern elements mixed. Shiplap reused and white paint material palette combined with original hard hardwood floors, dark brown painted trim, vaulted ceilings, concrete tiles and concrete counters, copper and brass industrial accents.

We love this all-black and white tile shower with mosaic tile, white subway tile, and custom bathroom hardware plus a built-in shower bench.
Inspiration for an expansive rustic ensuite bathroom in Phoenix with recessed-panel cabinets, brown cabinets, a freestanding bath, an alcove shower, a one-piece toilet, multi-coloured tiles, porcelain tiles, white walls, dark hardwood flooring, a submerged sink, marble worktops, multi-coloured floors, a hinged door, multi-coloured worktops, a shower bench, a single sink, a floating vanity unit and tongue and groove walls.
Inspiration for an expansive rustic ensuite bathroom in Phoenix with recessed-panel cabinets, brown cabinets, a freestanding bath, an alcove shower, a one-piece toilet, multi-coloured tiles, porcelain tiles, white walls, dark hardwood flooring, a submerged sink, marble worktops, multi-coloured floors, a hinged door, multi-coloured worktops, a shower bench, a single sink, a floating vanity unit and tongue and groove walls.

salle d'eau réalisée- Porte en Claustras avec miroir lumineux et douche à l'italienne.
Design ideas for a small contemporary shower room bathroom in Paris with louvered cabinets, brown cabinets, a built-in shower, grey tiles, cement tiles, white walls, lino flooring, a console sink, laminate worktops, black floors, a hinged door, grey worktops, a laundry area, a single sink, a built in vanity unit and tongue and groove walls.
Design ideas for a small contemporary shower room bathroom in Paris with louvered cabinets, brown cabinets, a built-in shower, grey tiles, cement tiles, white walls, lino flooring, a console sink, laminate worktops, black floors, a hinged door, grey worktops, a laundry area, a single sink, a built in vanity unit and tongue and groove walls.

FineCraft Contractors, Inc.
Harrison Design
Photo of a small modern ensuite bathroom in DC Metro with freestanding cabinets, brown cabinets, an alcove shower, a two-piece toilet, beige tiles, porcelain tiles, beige walls, slate flooring, a submerged sink, quartz worktops, multi-coloured floors, a hinged door, black worktops, an enclosed toilet, a single sink, a freestanding vanity unit, a vaulted ceiling and tongue and groove walls.
Photo of a small modern ensuite bathroom in DC Metro with freestanding cabinets, brown cabinets, an alcove shower, a two-piece toilet, beige tiles, porcelain tiles, beige walls, slate flooring, a submerged sink, quartz worktops, multi-coloured floors, a hinged door, black worktops, an enclosed toilet, a single sink, a freestanding vanity unit, a vaulted ceiling and tongue and groove walls.
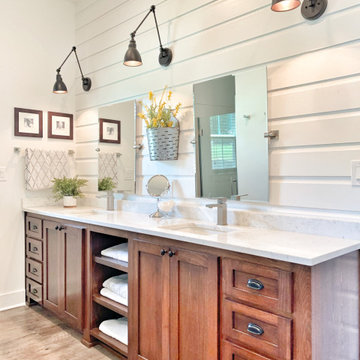
Country ensuite bathroom with shaker cabinets, brown cabinets, white walls, vinyl flooring, a submerged sink, marble worktops, grey floors, white worktops, double sinks, a built in vanity unit and tongue and groove walls.
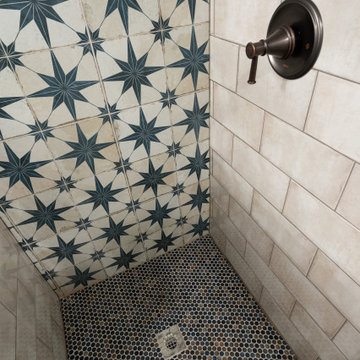
This basement bathroom was fully remodeled. The glass above the shower half wall allows light to flow thru the space. The accent star tile behind the vanity and flowing into the shower makes the space feel bigger. Custom shiplap wraps the room and hides the entrance to the basement crawl space.
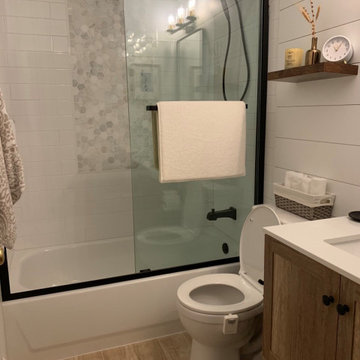
Photo of a medium sized rural shower room bathroom with flat-panel cabinets, brown cabinets, a freestanding bath, a shower/bath combination, a one-piece toilet, white tiles, ceramic tiles, white walls, ceramic flooring, a submerged sink, engineered stone worktops, beige floors, a sliding door, white worktops, a single sink, a freestanding vanity unit and tongue and groove walls.
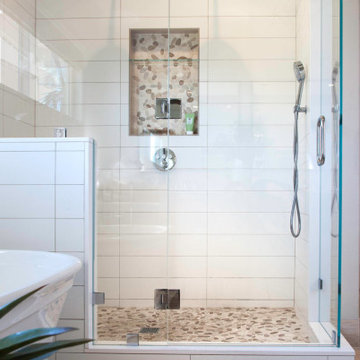
Light and Airy shiplap bathroom was the dream for this hard working couple. The goal was to totally re-create a space that was both beautiful, that made sense functionally and a place to remind the clients of their vacation time. A peaceful oasis. We knew we wanted to use tile that looks like shiplap. A cost effective way to create a timeless look. By cladding the entire tub shower wall it really looks more like real shiplap planked walls.
The center point of the room is the new window and two new rustic beams. Centered in the beams is the rustic chandelier.
Design by Signature Designs Kitchen Bath
Contractor ADR Design & Remodel
Photos by Gail Owens

optimal entertaining.
Without a doubt, this is one of those projects that has a bit of everything! In addition to the sun-shelf and lumbar jets in the pool, guests can enjoy a full outdoor shower and locker room connected to the outdoor kitchen. Modeled after the homeowner's favorite vacation spot in Cabo, the cabana-styled covered structure and kitchen with custom tiling offer plenty of bar seating and space for barbecuing year-round. A custom-fabricated water feature offers a soft background noise. The sunken fire pit with a gorgeous view of the valley sits just below the pool. It is surrounded by boulders for plenty of seating options. One dual-purpose retaining wall is a basalt slab staircase leading to our client's garden. Custom-designed for both form and function, this area of raised beds is nestled under glistening lights for a warm welcome.
Each piece of this resort, crafted with precision, comes together to create a stunning outdoor paradise! From the paver patio pool deck to the custom fire pit, this landscape will be a restful retreat for our client for years to come!

This is an example of an expansive classic ensuite bathroom in Milwaukee with shaker cabinets, brown cabinets, a claw-foot bath, a built-in shower, beige tiles, ceramic tiles, white walls, wood-effect flooring, a built-in sink, quartz worktops, brown floors, a hinged door, white worktops, a shower bench, double sinks, a built in vanity unit, exposed beams and tongue and groove walls.
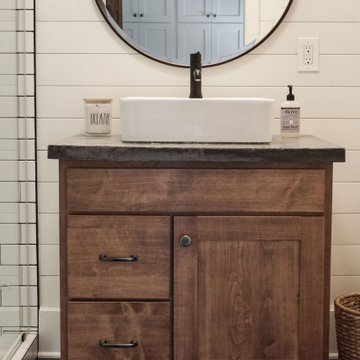
Inspiration for a small farmhouse shower room bathroom in Other with shaker cabinets, brown cabinets, an alcove shower, a one-piece toilet, white tiles, ceramic tiles, white walls, ceramic flooring, a vessel sink, concrete worktops, grey floors, a hinged door, grey worktops, a single sink, a freestanding vanity unit and tongue and groove walls.
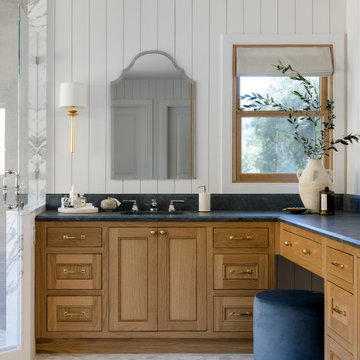
Photo of an expansive farmhouse ensuite bathroom in San Francisco with beaded cabinets, brown cabinets, a built-in bath, an alcove shower, a one-piece toilet, white tiles, ceramic tiles, white walls, marble flooring, a built-in sink, marble worktops, a hinged door, grey worktops, a shower bench, double sinks, a built in vanity unit and tongue and groove walls.
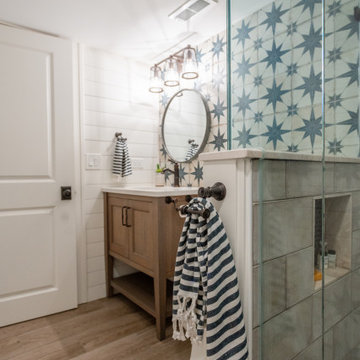
This basement bathroom was fully remodeled. The glass above the shower half wall allows light to flow thru the space. The accent star tile behind the vanity and flowing into the shower makes the space feel bigger. Custom shiplap wraps the room and hides the entrance to the basement crawl space.
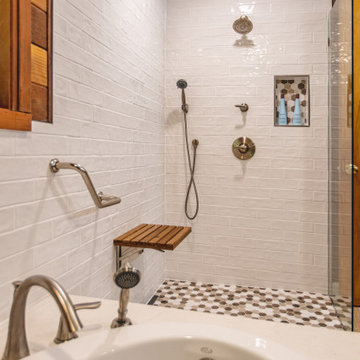
Inspiration for a medium sized farmhouse ensuite bathroom in DC Metro with shaker cabinets, brown cabinets, a built-in bath, a walk-in shower, a one-piece toilet, brown tiles, wood-effect tiles, brown walls, ceramic flooring, a submerged sink, engineered stone worktops, multi-coloured floors, an open shower, white worktops, a shower bench, double sinks, a built in vanity unit and tongue and groove walls.

This project was a full remodel of a master bedroom and bathroom
Inspiration for a medium sized modern ensuite bathroom in Los Angeles with open cabinets, brown cabinets, a freestanding bath, a built-in shower, a one-piece toilet, blue tiles, metro tiles, white walls, terrazzo flooring, a wall-mounted sink, yellow floors, an open shower, double sinks, a floating vanity unit, a timber clad ceiling and tongue and groove walls.
Inspiration for a medium sized modern ensuite bathroom in Los Angeles with open cabinets, brown cabinets, a freestanding bath, a built-in shower, a one-piece toilet, blue tiles, metro tiles, white walls, terrazzo flooring, a wall-mounted sink, yellow floors, an open shower, double sinks, a floating vanity unit, a timber clad ceiling and tongue and groove walls.
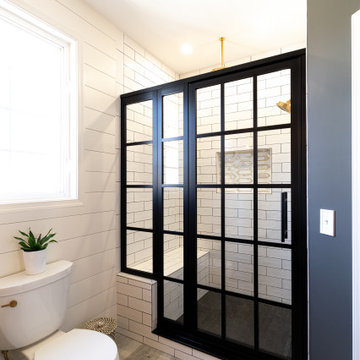
Large primary bathroom walk in shower with large format sub way tile. Custom niche with gold accent tile and black grout. Kohler Purist shower system with multi function features featuring a rain head and hand held. Large seating bench and octagon black tile on shower pan floor.
Bathroom with Brown Cabinets and Tongue and Groove Walls Ideas and Designs
1

 Shelves and shelving units, like ladder shelves, will give you extra space without taking up too much floor space. Also look for wire, wicker or fabric baskets, large and small, to store items under or next to the sink, or even on the wall.
Shelves and shelving units, like ladder shelves, will give you extra space without taking up too much floor space. Also look for wire, wicker or fabric baskets, large and small, to store items under or next to the sink, or even on the wall.  The sink, the mirror, shower and/or bath are the places where you might want the clearest and strongest light. You can use these if you want it to be bright and clear. Otherwise, you might want to look at some soft, ambient lighting in the form of chandeliers, short pendants or wall lamps. You could use accent lighting around your bath in the form to create a tranquil, spa feel, as well.
The sink, the mirror, shower and/or bath are the places where you might want the clearest and strongest light. You can use these if you want it to be bright and clear. Otherwise, you might want to look at some soft, ambient lighting in the form of chandeliers, short pendants or wall lamps. You could use accent lighting around your bath in the form to create a tranquil, spa feel, as well. 