Bathroom with Brown Cabinets and Black Worktops Ideas and Designs
Refine by:
Budget
Sort by:Popular Today
1 - 20 of 776 photos
Item 1 of 3

Twin basins on custom vanity
Photo of a small world-inspired ensuite bathroom in Wellington with glass-front cabinets, brown cabinets, a corner shower, a one-piece toilet, green tiles, ceramic tiles, green walls, ceramic flooring, a vessel sink, granite worktops, white floors, a sliding door, black worktops, double sinks and a built in vanity unit.
Photo of a small world-inspired ensuite bathroom in Wellington with glass-front cabinets, brown cabinets, a corner shower, a one-piece toilet, green tiles, ceramic tiles, green walls, ceramic flooring, a vessel sink, granite worktops, white floors, a sliding door, black worktops, double sinks and a built in vanity unit.

Large traditional ensuite wet room bathroom in Denver with shaker cabinets, brown cabinets, a freestanding bath, a two-piece toilet, grey tiles, ceramic tiles, beige walls, ceramic flooring, a submerged sink, engineered stone worktops, beige floors, a hinged door and black worktops.

For this rustic interior design project our Principal Designer, Lori Brock, created a calming retreat for her clients by choosing structured and comfortable furnishings the home. Featured are custom dining and coffee tables, back patio furnishings, paint, accessories, and more. This rustic and traditional feel brings comfort to the homes space.
Photos by Blackstone Edge.
(This interior design project was designed by Lori before she worked for Affinity Home & Design and Affinity was not the General Contractor)

Photo of a large country ensuite bathroom in Seattle with recessed-panel cabinets, brown cabinets, a freestanding bath, an alcove shower, a one-piece toilet, white tiles, ceramic tiles, white walls, a submerged sink, granite worktops, beige floors, a hinged door, black worktops, double sinks and a built in vanity unit.

Bathroom of modern luxury farmhouse in Pass Christian Mississippi photographed for Watters Architecture by Birmingham Alabama based architectural and interiors photographer Tommy Daspit.
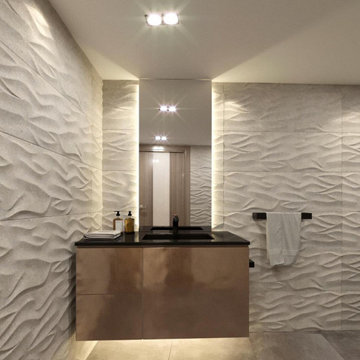
Photo of a small contemporary shower room bathroom in Miami with open cabinets, brown cabinets, engineered stone worktops, black worktops, a single sink and a floating vanity unit.
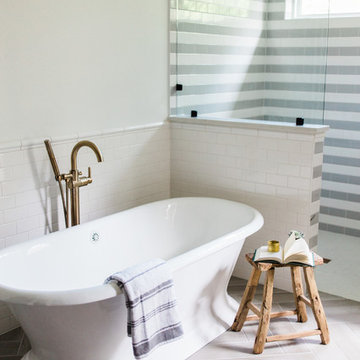
Photo of a large farmhouse ensuite bathroom in Austin with shaker cabinets, brown cabinets, a freestanding bath, a walk-in shower, a two-piece toilet, white tiles, porcelain tiles, white walls, porcelain flooring, a submerged sink, engineered stone worktops, grey floors, an open shower and black worktops.
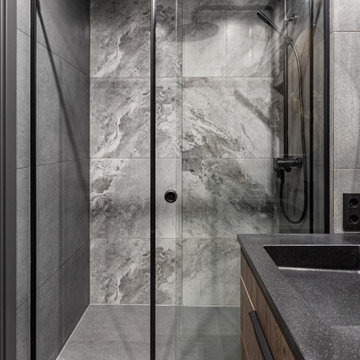
Design ideas for a medium sized contemporary wet room bathroom in Saint Petersburg with flat-panel cabinets, brown cabinets, a wall mounted toilet, grey tiles, porcelain tiles, grey walls, porcelain flooring, an integrated sink, solid surface worktops, grey floors, a sliding door, black worktops, a wall niche, a single sink and a freestanding vanity unit.
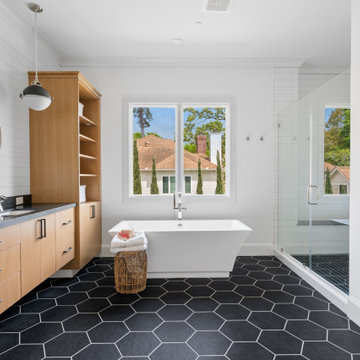
Expansive traditional ensuite bathroom in Houston with flat-panel cabinets, brown cabinets, a built-in shower, white tiles, metro tiles, white walls, ceramic flooring, a submerged sink, engineered stone worktops, black floors, a hinged door, black worktops, double sinks and a floating vanity unit.

This master bath is characterized by a harmonious marriage of materials, where the warmth of wood grain tiles on the walls complements the cool elegance of the porcelain floor tile. The bathroom's design articulates a clean, modern aesthetic punctuated by high-end finishes and a cohesive color palette
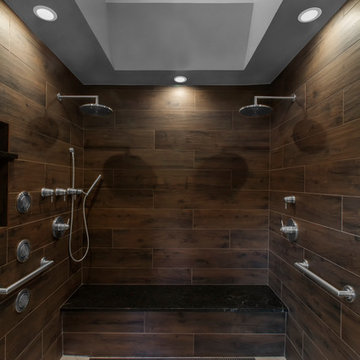
Strategically placed LED can lights highlight the wood-look wall tiles and provide ample lighting of the space. A 4x4 luxe remote open skylight was installed just above the shower to let in plenty of natural light and incorporate the outdoors (another one of our client’s favorite features!) This high-tech skylight is operated by a digital wall panel, allowing it to open and close at the push of a button. The timer can also be set for it to open or close, in the case that the clients are leaving for the day and want to let out the steam from the shower without the unit remaining open the rest of the day.
Final photos by www.impressia.net

FineCraft Contractors, Inc.
Harrison Design
Photo of a small modern ensuite bathroom in DC Metro with freestanding cabinets, brown cabinets, an alcove shower, a two-piece toilet, beige tiles, porcelain tiles, beige walls, slate flooring, a submerged sink, quartz worktops, multi-coloured floors, a hinged door, black worktops, an enclosed toilet, a single sink, a freestanding vanity unit, a vaulted ceiling and tongue and groove walls.
Photo of a small modern ensuite bathroom in DC Metro with freestanding cabinets, brown cabinets, an alcove shower, a two-piece toilet, beige tiles, porcelain tiles, beige walls, slate flooring, a submerged sink, quartz worktops, multi-coloured floors, a hinged door, black worktops, an enclosed toilet, a single sink, a freestanding vanity unit, a vaulted ceiling and tongue and groove walls.
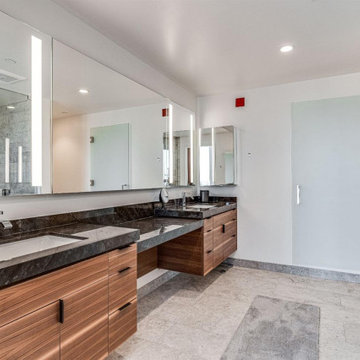
This is an example of a large contemporary ensuite bathroom in Sacramento with flat-panel cabinets, brown cabinets, a freestanding bath, a corner shower, a two-piece toilet, black and white tiles, glass tiles, grey walls, ceramic flooring, a submerged sink, granite worktops, beige floors, a hinged door, black worktops, double sinks and a floating vanity unit.
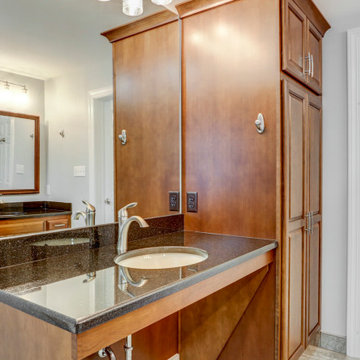
This open space contains one conventional vanity with storage, another vanity accessible with wheelchair, a spacious curbless tile shower with a seat, and multiple grab bars around the room for added safety.

hand troweled tadelakt shower plaster
This is an example of a medium sized mediterranean bathroom in San Francisco with flat-panel cabinets, brown cabinets, a double shower, a one-piece toilet, white tiles, white walls, terracotta flooring, a submerged sink, quartz worktops, red floors, black worktops, a wall niche, a single sink and a built in vanity unit.
This is an example of a medium sized mediterranean bathroom in San Francisco with flat-panel cabinets, brown cabinets, a double shower, a one-piece toilet, white tiles, white walls, terracotta flooring, a submerged sink, quartz worktops, red floors, black worktops, a wall niche, a single sink and a built in vanity unit.
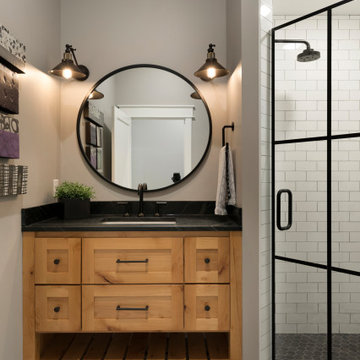
Photo of a medium sized bathroom in Minneapolis with shaker cabinets, brown cabinets, a built-in shower, white tiles, ceramic tiles, ceramic flooring, a submerged sink, engineered stone worktops, multi-coloured floors, a hinged door, black worktops, a single sink and a built in vanity unit.
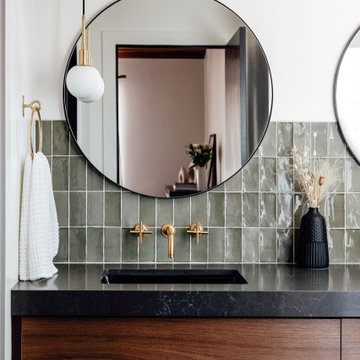
This is an example of an ensuite bathroom in Salt Lake City with flat-panel cabinets, brown cabinets, green tiles, white walls, a submerged sink, grey floors, a hinged door, black worktops, double sinks and a floating vanity unit.
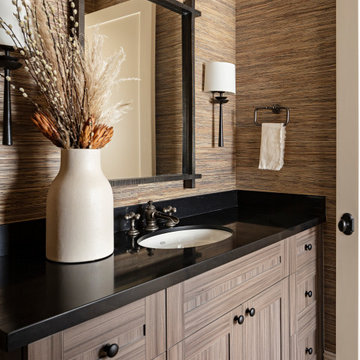
This is an example of a medium sized traditional family bathroom in Phoenix with shaker cabinets, brown cabinets, a freestanding bath, a walk-in shower, a one-piece toilet, beige tiles, marble tiles, beige walls, light hardwood flooring, a submerged sink, engineered stone worktops, beige floors, a hinged door and black worktops.
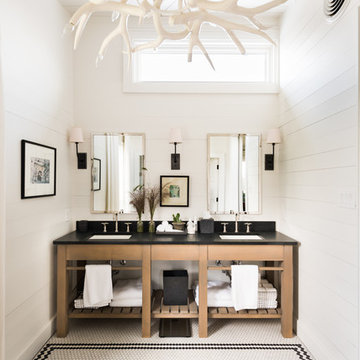
Medium sized rural ensuite bathroom in Dallas with open cabinets, white walls, porcelain flooring, a submerged sink, solid surface worktops, multi-coloured floors, black worktops, brown cabinets and a two-piece toilet.

Vista del bagno dall'ingresso.
Ingresso con pavimento originale in marmette sfondo bianco; bagno con pavimento in resina verde (Farrow&Ball green stone 12). stesso colore delle pareti; rivestimento in lastre ariostea nere; vasca da bagno Kaldewei con doccia, e lavandino in ceramica orginale anni 50. MObile bagno realizzato su misura in legno cannettato.
Bathroom with Brown Cabinets and Black Worktops Ideas and Designs
1

 Shelves and shelving units, like ladder shelves, will give you extra space without taking up too much floor space. Also look for wire, wicker or fabric baskets, large and small, to store items under or next to the sink, or even on the wall.
Shelves and shelving units, like ladder shelves, will give you extra space without taking up too much floor space. Also look for wire, wicker or fabric baskets, large and small, to store items under or next to the sink, or even on the wall.  The sink, the mirror, shower and/or bath are the places where you might want the clearest and strongest light. You can use these if you want it to be bright and clear. Otherwise, you might want to look at some soft, ambient lighting in the form of chandeliers, short pendants or wall lamps. You could use accent lighting around your bath in the form to create a tranquil, spa feel, as well.
The sink, the mirror, shower and/or bath are the places where you might want the clearest and strongest light. You can use these if you want it to be bright and clear. Otherwise, you might want to look at some soft, ambient lighting in the form of chandeliers, short pendants or wall lamps. You could use accent lighting around your bath in the form to create a tranquil, spa feel, as well. 