Bathroom
Refine by:
Budget
Sort by:Popular Today
1 - 20 of 658 photos
Item 1 of 3

Our clients wanted the ultimate modern farmhouse custom dream home. They found property in the Santa Rosa Valley with an existing house on 3 ½ acres. They could envision a new home with a pool, a barn, and a place to raise horses. JRP and the clients went all in, sparing no expense. Thus, the old house was demolished and the couple’s dream home began to come to fruition.
The result is a simple, contemporary layout with ample light thanks to the open floor plan. When it comes to a modern farmhouse aesthetic, it’s all about neutral hues, wood accents, and furniture with clean lines. Every room is thoughtfully crafted with its own personality. Yet still reflects a bit of that farmhouse charm.
Their considerable-sized kitchen is a union of rustic warmth and industrial simplicity. The all-white shaker cabinetry and subway backsplash light up the room. All white everything complimented by warm wood flooring and matte black fixtures. The stunning custom Raw Urth reclaimed steel hood is also a star focal point in this gorgeous space. Not to mention the wet bar area with its unique open shelves above not one, but two integrated wine chillers. It’s also thoughtfully positioned next to the large pantry with a farmhouse style staple: a sliding barn door.
The master bathroom is relaxation at its finest. Monochromatic colors and a pop of pattern on the floor lend a fashionable look to this private retreat. Matte black finishes stand out against a stark white backsplash, complement charcoal veins in the marble looking countertop, and is cohesive with the entire look. The matte black shower units really add a dramatic finish to this luxurious large walk-in shower.
Photographer: Andrew - OpenHouse VC

Photo of a small contemporary bathroom in Los Angeles with black walls, cement flooring, granite worktops, black floors, a wall niche, double sinks, a built in vanity unit, flat-panel cabinets, an integrated sink, dark wood cabinets and grey worktops.

Opulent blue marble walls of the Primary Bathroom with private views of the neighborhood tree canopies.
Photo by Dan Arnold
Photo of a medium sized contemporary ensuite bathroom in Los Angeles with flat-panel cabinets, light wood cabinets, a freestanding bath, a corner shower, a one-piece toilet, blue tiles, marble tiles, blue walls, cement flooring, a submerged sink, engineered stone worktops, black floors, a hinged door and white worktops.
Photo of a medium sized contemporary ensuite bathroom in Los Angeles with flat-panel cabinets, light wood cabinets, a freestanding bath, a corner shower, a one-piece toilet, blue tiles, marble tiles, blue walls, cement flooring, a submerged sink, engineered stone worktops, black floors, a hinged door and white worktops.

Photo of a medium sized contemporary shower room bathroom in New York with a wall mounted toilet, grey walls, flat-panel cabinets, grey cabinets, an alcove shower, grey tiles, cement tiles, cement flooring, a trough sink, concrete worktops, grey floors and a hinged door.

Design ideas for a medium sized eclectic bathroom in Berlin with flat-panel cabinets, beige cabinets, a built-in bath, a two-piece toilet, beige tiles, beige walls, cement flooring, concrete worktops, blue floors, beige worktops, a single sink and a built in vanity unit.

Large mediterranean ensuite bathroom in Los Angeles with distressed cabinets, a freestanding bath, a double shower, a one-piece toilet, white tiles, cement tiles, white walls, cement flooring, a submerged sink, marble worktops, blue floors, an open shower, white worktops and beaded cabinets.

Inspired by the majesty of the Northern Lights and this family's everlasting love for Disney, this home plays host to enlighteningly open vistas and playful activity. Like its namesake, the beloved Sleeping Beauty, this home embodies family, fantasy and adventure in their truest form. Visions are seldom what they seem, but this home did begin 'Once Upon a Dream'. Welcome, to The Aurora.

Primary Bathroom
Design ideas for a large ensuite bathroom in Other with raised-panel cabinets, white cabinets, a freestanding bath, a double shower, a two-piece toilet, white tiles, ceramic tiles, white walls, cement flooring, a built-in sink, quartz worktops, white floors, a hinged door, white worktops, a shower bench, double sinks, a built in vanity unit and a vaulted ceiling.
Design ideas for a large ensuite bathroom in Other with raised-panel cabinets, white cabinets, a freestanding bath, a double shower, a two-piece toilet, white tiles, ceramic tiles, white walls, cement flooring, a built-in sink, quartz worktops, white floors, a hinged door, white worktops, a shower bench, double sinks, a built in vanity unit and a vaulted ceiling.
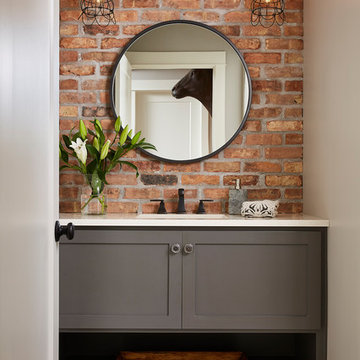
Such a cool bathroom space. Brick, custom vanity, lighting and check out the tile!
Inspiration for a medium sized traditional bathroom in Minneapolis with recessed-panel cabinets, grey cabinets, grey walls, cement flooring, quartz worktops, grey floors and white worktops.
Inspiration for a medium sized traditional bathroom in Minneapolis with recessed-panel cabinets, grey cabinets, grey walls, cement flooring, quartz worktops, grey floors and white worktops.

This beautiful principle suite is like a beautiful retreat from the world. Created to exaggerate a sense of calm and beauty. The tiles look like wood to give a sense of warmth, with the added detail of brass finishes. the bespoke vanity unity made from marble is the height of glamour. The large scale mirrored cabinets, open the space and reflect the light from the original victorian windows, with a view onto the pink blossom outside.

City Apartment in High Rise Building in middle of Melbourne City.
Inspiration for an expansive modern ensuite bathroom in Melbourne with glass-front cabinets, white cabinets, a walk-in shower, a one-piece toilet, beige tiles, ceramic tiles, beige walls, cement flooring, a submerged sink, solid surface worktops, beige floors, an open shower, white worktops, an enclosed toilet, double sinks, a freestanding vanity unit, a wallpapered ceiling and wallpapered walls.
Inspiration for an expansive modern ensuite bathroom in Melbourne with glass-front cabinets, white cabinets, a walk-in shower, a one-piece toilet, beige tiles, ceramic tiles, beige walls, cement flooring, a submerged sink, solid surface worktops, beige floors, an open shower, white worktops, an enclosed toilet, double sinks, a freestanding vanity unit, a wallpapered ceiling and wallpapered walls.

Open to the Primary Bedroom & per the architect, the new floor plan of the en suite bathroom & closet features a strikingly bold cement tile design both in pattern and color, dual sinks, steam shower, and a separate WC.
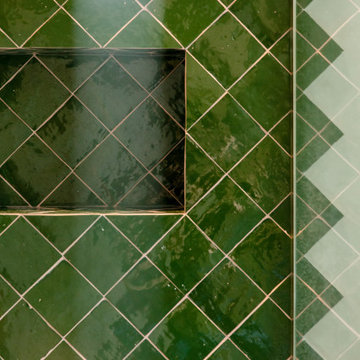
Inspiration for a large bohemian ensuite bathroom in London with green tiles, green walls, cement flooring, an open shower and a floating vanity unit.
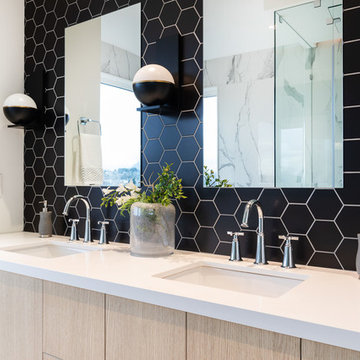
This is an example of a large contemporary ensuite bathroom in Vancouver with flat-panel cabinets, beige cabinets, a freestanding bath, an alcove shower, a one-piece toilet, multi-coloured tiles, cement tiles, white walls, cement flooring, a built-in sink, engineered stone worktops, multi-coloured floors, a hinged door and white worktops.
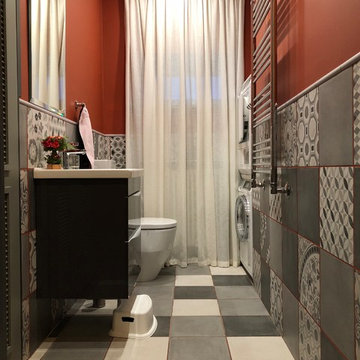
Алексей Киселев
Inspiration for a traditional shower room bathroom in Moscow with flat-panel cabinets, black cabinets, a one-piece toilet, grey tiles, cement tiles, red walls, cement flooring, a console sink, multi-coloured floors and white worktops.
Inspiration for a traditional shower room bathroom in Moscow with flat-panel cabinets, black cabinets, a one-piece toilet, grey tiles, cement tiles, red walls, cement flooring, a console sink, multi-coloured floors and white worktops.
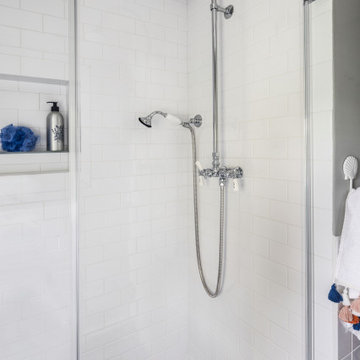
Design ideas for a medium sized scandinavian family bathroom in DC Metro with shaker cabinets, medium wood cabinets, a one-piece toilet, grey tiles, ceramic tiles, white walls, cement flooring, a submerged sink, marble worktops, multi-coloured floors, white worktops, a single sink and a freestanding vanity unit.

Open to the Primary Bedroom & per the architect, the new floor plan of the en suite bathroom & closet features a strikingly bold cement tile design both in pattern and color, dual sinks, steam shower with a built-in bench, and a separate WC.

Photo of a medium sized bohemian ensuite bathroom in San Diego with freestanding cabinets, dark wood cabinets, a freestanding bath, a corner shower, white tiles, porcelain tiles, brown walls, cement flooring, a submerged sink, engineered stone worktops, multi-coloured floors, a hinged door, beige worktops, a wall niche, a single sink and a freestanding vanity unit.
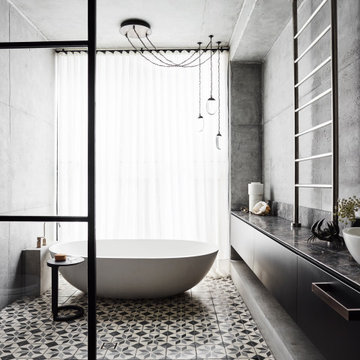
Inspiration for a large contemporary bathroom in Sydney with flat-panel cabinets, black cabinets, a freestanding bath, grey walls, a vessel sink, multi-coloured floors, black worktops, a single sink, a floating vanity unit, a walk-in shower, cement flooring and an open shower.

Medium sized farmhouse ensuite bathroom in San Francisco with brown cabinets, a freestanding bath, a walk-in shower, beige tiles, travertine tiles, beige walls, cement flooring, a submerged sink, brown floors, beige worktops, a shower bench, a single sink, a built in vanity unit and exposed beams.
1